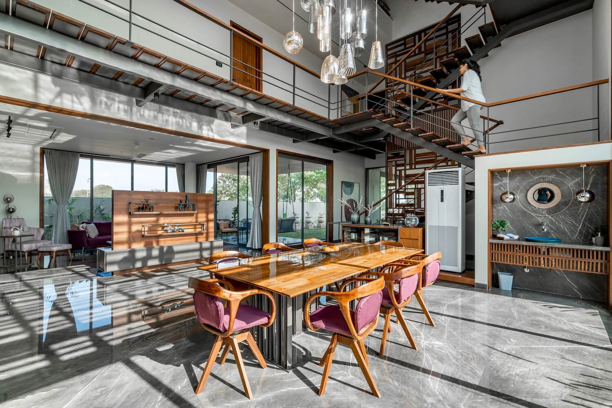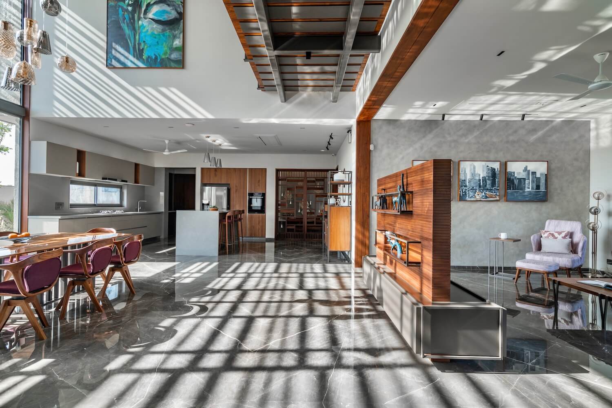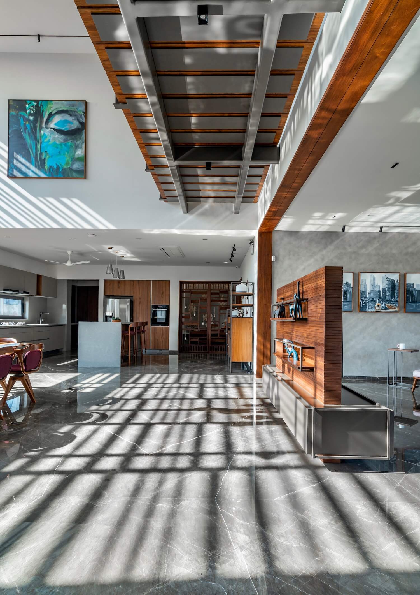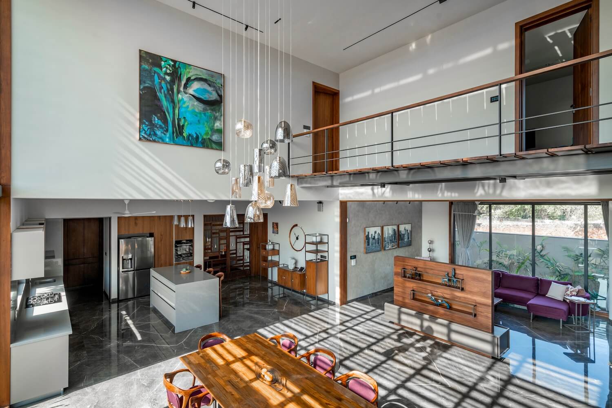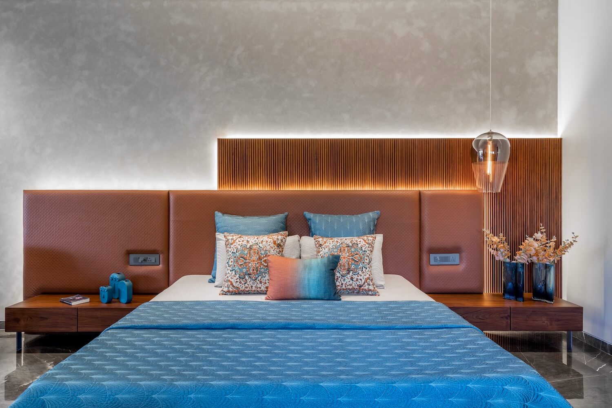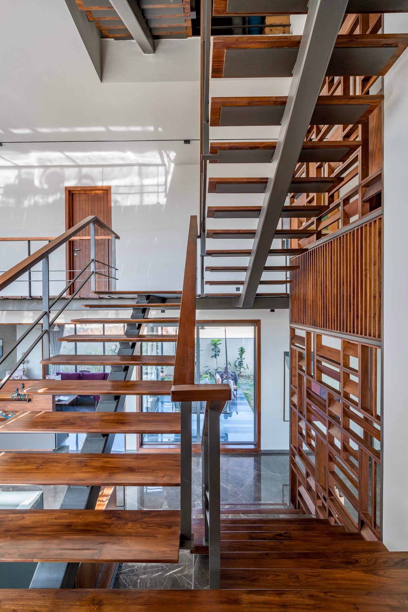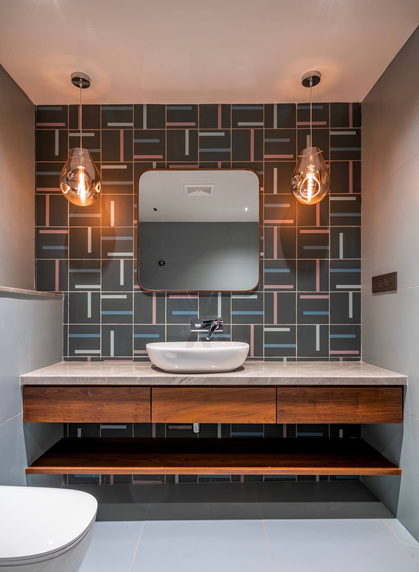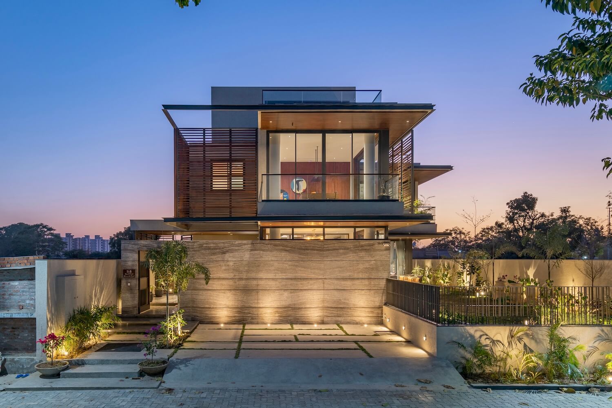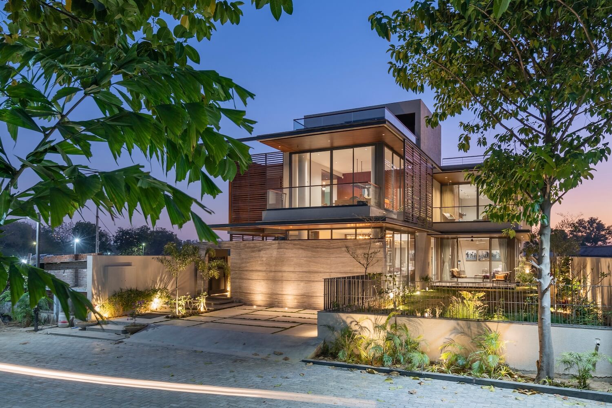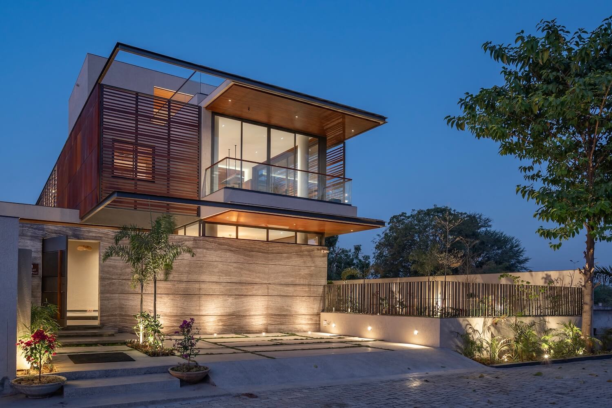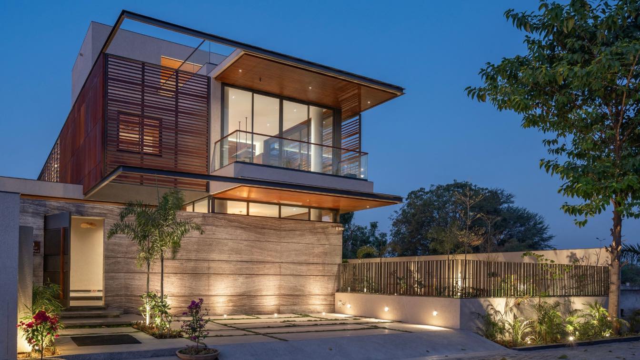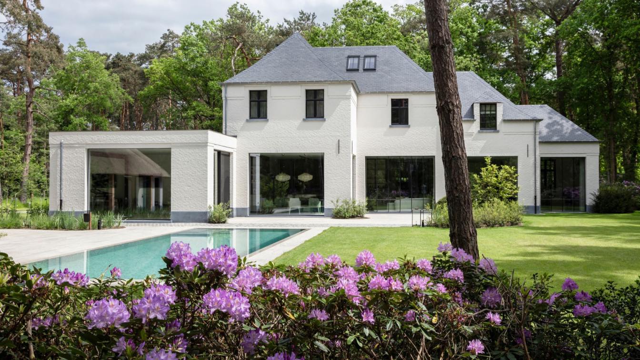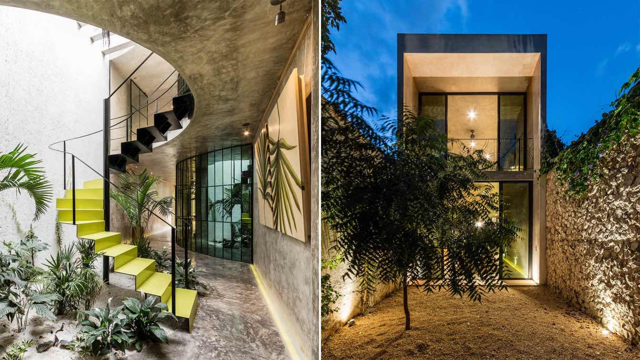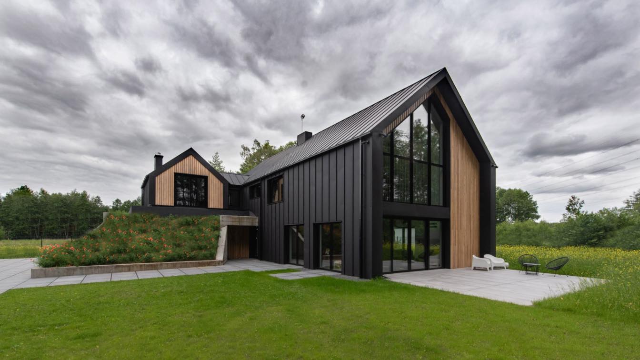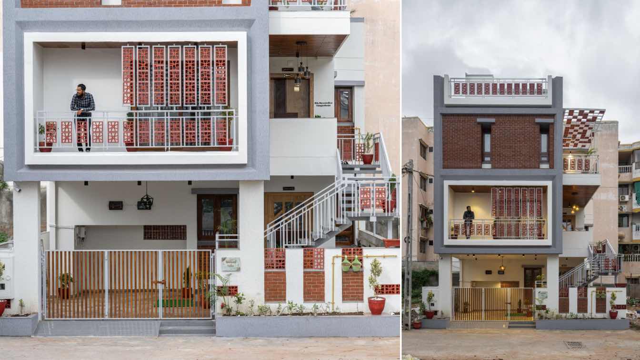VPA Architects: The Perched House stands true to its name; wherein the first floor mass hangs effortlessly on the ground floor, forming a minimal and indulging architectural elevation. The house rests in a modest plot size of 6800 sft. The dwelling of 3 bedrooms, common spaces and an entertainment room takes upto 6000 sft in its built form.
A house is not just the elevation but also the planning. Much time had gone into planning the house such that everything is well-connected vertically and horizontally as well as keeping the house naturally well lit and ventilated. This thought formed the idea of having a double height space as the heart of the house. This south-west facade opened up to the margin courtyard on the outside and was a dining room in the inside. The open floor plan on the ground floor meant that only the bedroom was enclosed, while all the remaining common spaces were visually and physically well connected by partition screens and glass partitions.

As you park your car against the travertine wall, which forms an integral part of the elevation as well, you are taken to the intimate entrance vestibule with a small water body and interesting sciography patterns formed by the screen in the elevation. Upon entering the house, you are welcomed by the partition screen on one side and a drawing room enclosed with glass partition on the other. The drawing room opens up to the landscaped garden on the Northern side, keeping this space naturally lit. Once past the partition screen, you walk towards the heart of the planning; the double height dining space and open planned living and kitchen around it. The same sciographic patterns continue throughout the central part of the house, formed by the architectural screen on the outside. One bedroom with attached toilet and dress completes this floor.
The planning is such that the entire central portion of the house is double height, forming a dining space along with circulation areas overlooking it. The first floor is minimally planned with 2 bedrooms with attached dress and toilets and one entertainment room, big enough to be converted into a bedroom for future purposes. The master suite takes up the maximum floor plate with the bedroom alone being 15' wide and 29' long. This along with a lavish dress and bath space of 15' wide and 15' long fulfils the client's requirement. Each of the 3 rooms gets its private balcony to enjoy the outdoors. While the master bedroom gets the biggest chuck overlooking the Northern garden, the entertainment room gets a front facing Juliette balcony and the childrens bedroom gets a more intimate space.
The perched elevation is formed by a simple material palette of textured surfaces, a bold travertine stone wall, corten steel, metal framings, wooden screens and glass windows. The screen is decidedly placed such that it would form an interesting play of light and shadow during different time of the day in different areas of the house, making the house feel alive and ever changing.
Walking in the house you are faced with two materials that take over most of the interior details; metal and wood. Everything from partition screens to furniture is overpowered by the use of these materials. Interiors reflect the exteriors of the house keeping the inside-outside connection not limited to just landscaped spaces. Since almost the entire house is naturally lit we played around with a darker marble in the flooring, enhancing the spaces even more. To soften the interiors and balance out the harsh material palette, softer and lighter colour tones in fabrics were used.
The staircase detail is one to look out for. Having the first few steps alternating between the flooring marble and solid wood, it feels like the staircase is growing out of the floor. The structure of metal and solid wood sits like a sculptural piece of horizontal, vertical and diagonal lines, almost following the same patterns formed by the light and shadow from the sun light. The same vertical and horizontal patterns are repeated in partition screens throughout the house.
The dining space, meaning the heart of the house, is further enhanced by a solid wood dining table top, contrasting well with the floor. A beautiful cluster of glass hanging lights softens the space and adds vanity to it. A lilac lounger sofa in the living room with pastel lounge chair completes the extension of the dining space.
A more neutral and softer colour palette takes over the ground floor bedroom for the client's fathers, making it more mature in its outlook. This particular bedroom gets the most light from its south-western side, that also opens up to the green margin courtyard. Thus we added some olive green into the interior furnishings as well.
The master suite is more playful in comparison. Having a larger floor plate to play around with, the placement of bed and lounge chairs separate the sleeping and lounging space. A more eclectic fabric and furnishing selection makes this room perfect for the young couple and their vibe. The master bathroom and dress forms one big space. The glass wardrobes run the lengths of this space with a big vanity mirror sitting in between. A console unit with basin sits in the forefront of a wall cladded with interestingly selected graphical tiles. Behind this wall sites the space for a WC and shower, keeping the bath area clutter free and easy to move around in.

The children's bedroom has 2 separate beds and a big study desk with ample storage, perfect for the growing up kids. The dress area has a vanity mirror, fulfilling the demand of the client's daughter and a more pastel shade in the bathroom. A beautiful flowery patterned wall tiles and pastel pink shade in the floor, along with a console table for the basin, completes the look she wished for.
The perched house is a perfect example of a house wherein the exterior blends with the interiors, not just in space but also in terms of materials, design language and outlook. The house emphasizes on planning, which should ideally be the crux of any project, and therein it takes form vertically.









