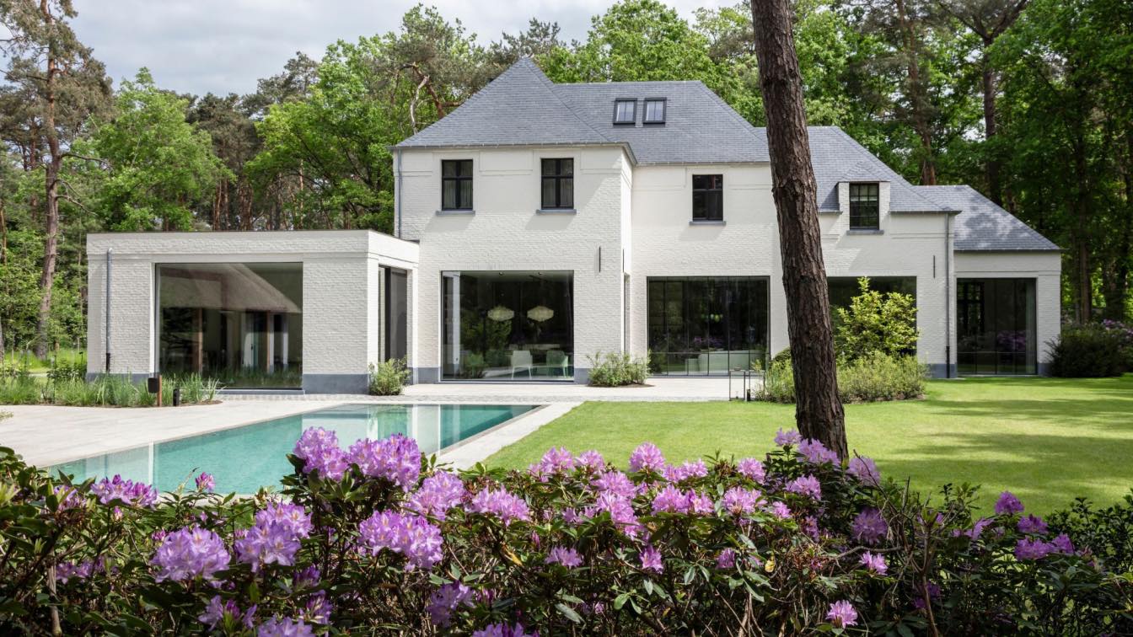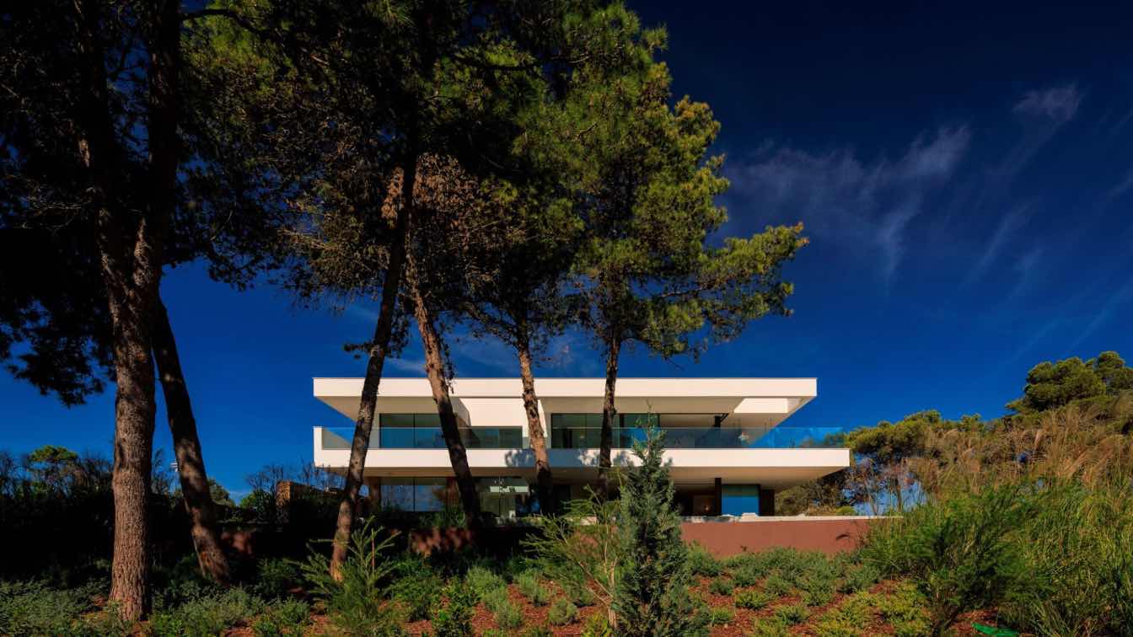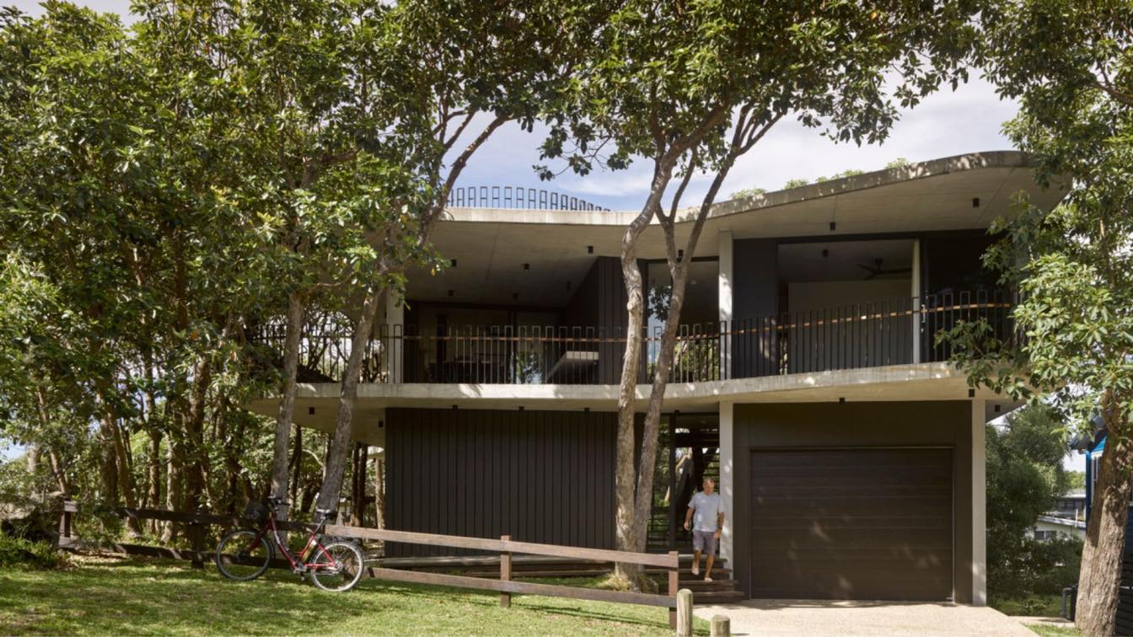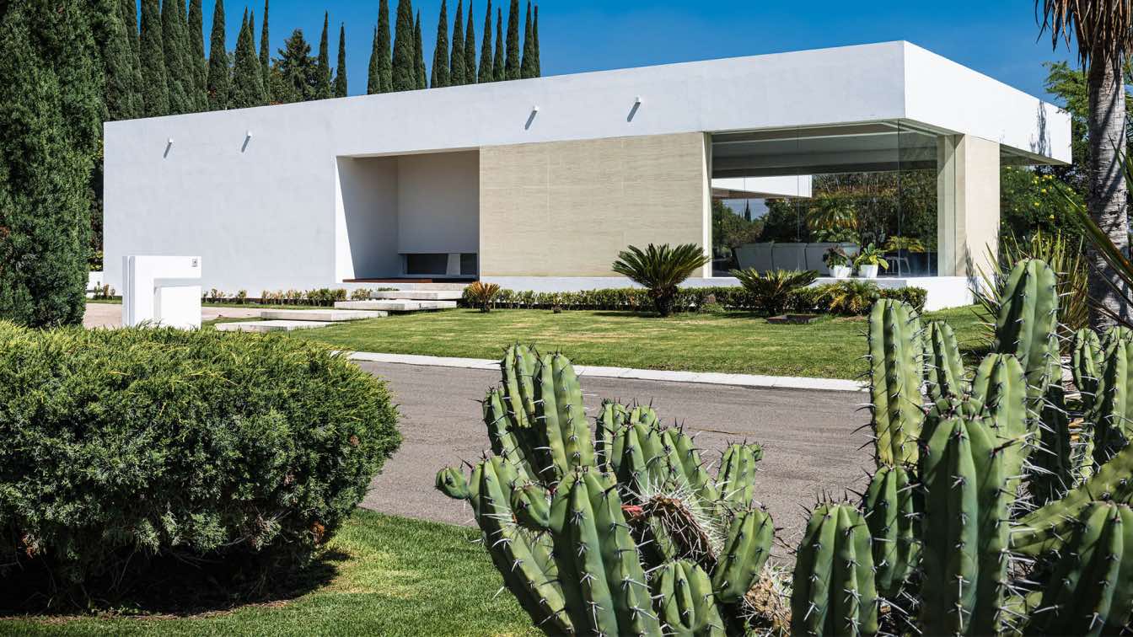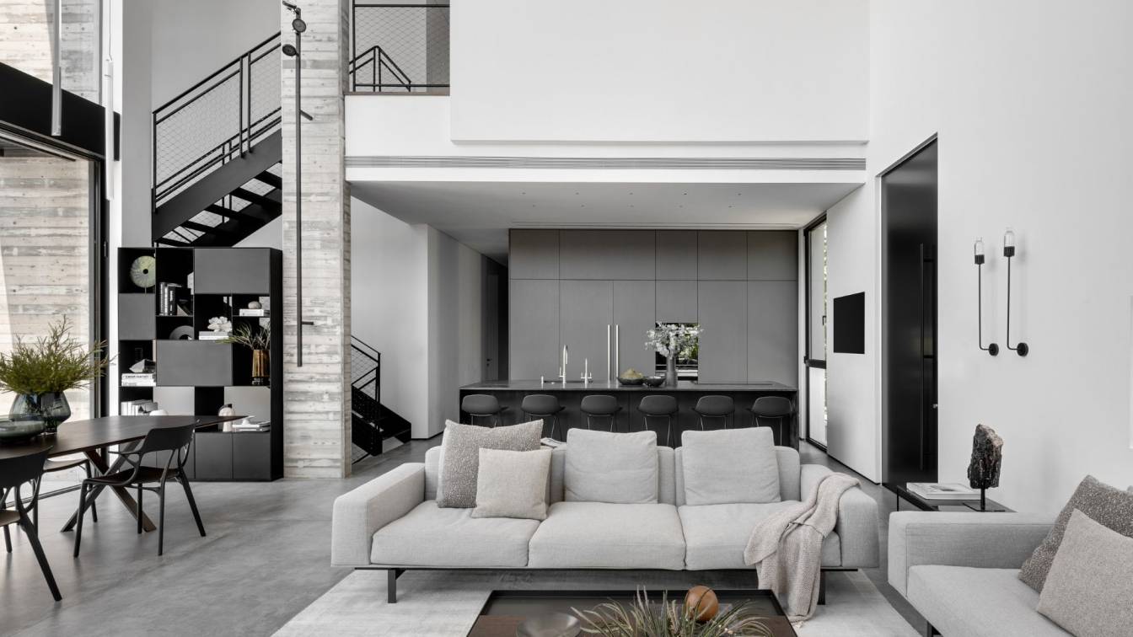Family connection on the boarder of rural and modern architecture. For a family in Keerbergen, Mieke Van Herck Architects designed a home that unfolds like a warm cocoon to its inhabitants. Family connection was the key word for the design and construction of this residency. Special features of Residence OF are the upper floor that reads like a luxurious hotel suite, the home cinema and the poolhouse. They all blend wonderfully on the border of rural and modern architecture.
On the ground floor, space was created for cooking together/separately, sharing an aperitif, working out and watching a film. Although the rooms were designed individually, the connection is always nearby. In this way, the time this family spends together is perhaps not characterized by quantity, but by quality. The upper floor reads like a luxurious hotel suite, where comfort and an ultimate Zen feeling are key. The children were given their own room with their own bathroom and a boutique dressing. The customized cabinets in custom-coloured veneer run like a common thread through the house; from the bathroom all the way down to the kitchen. The majestic, steel bronze doors are also a fine example of the high-end customisation in this residence. Finally, the façade was plastered with limewash and given ultra-minimalist black window frames and windows up to the ceiling.



























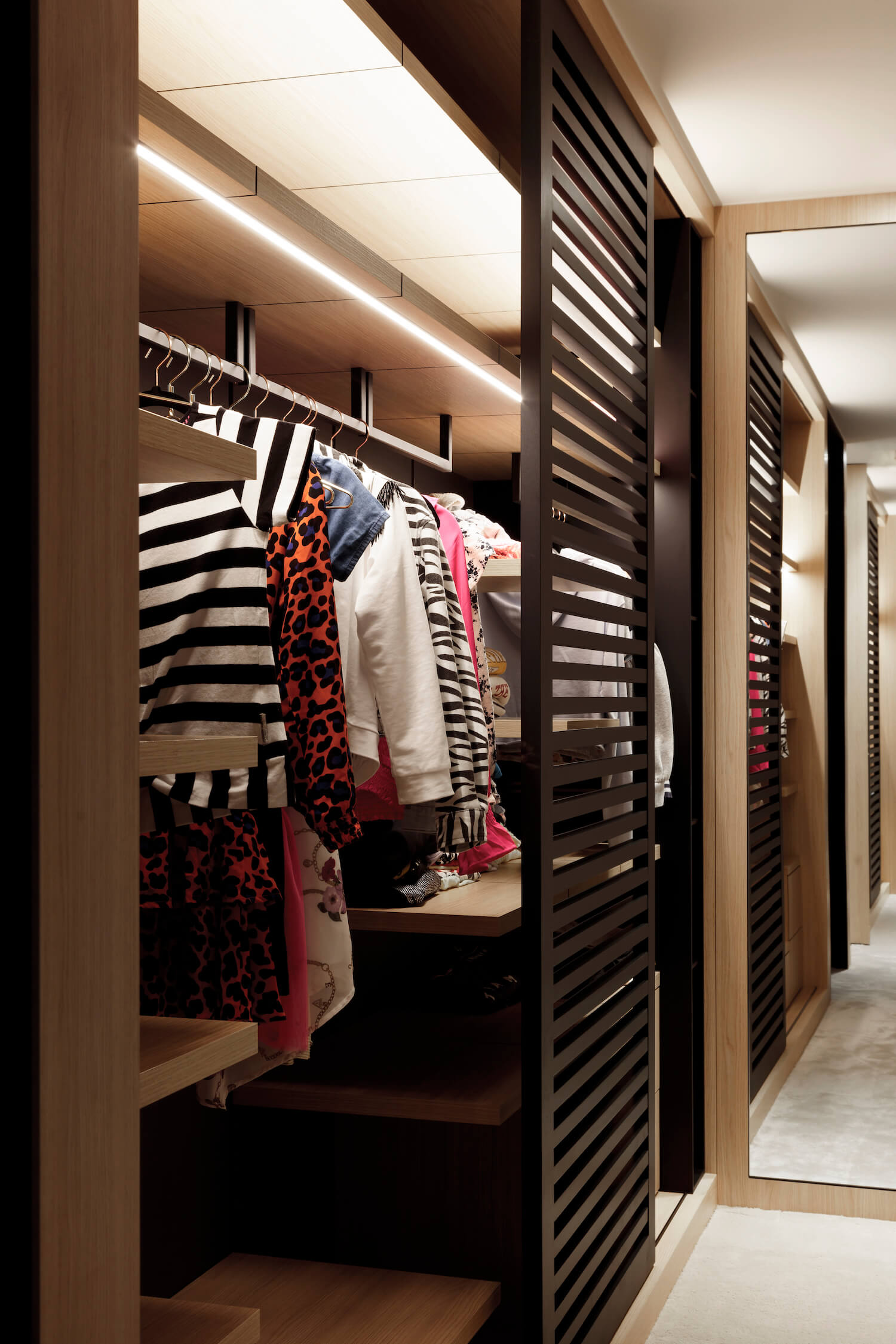












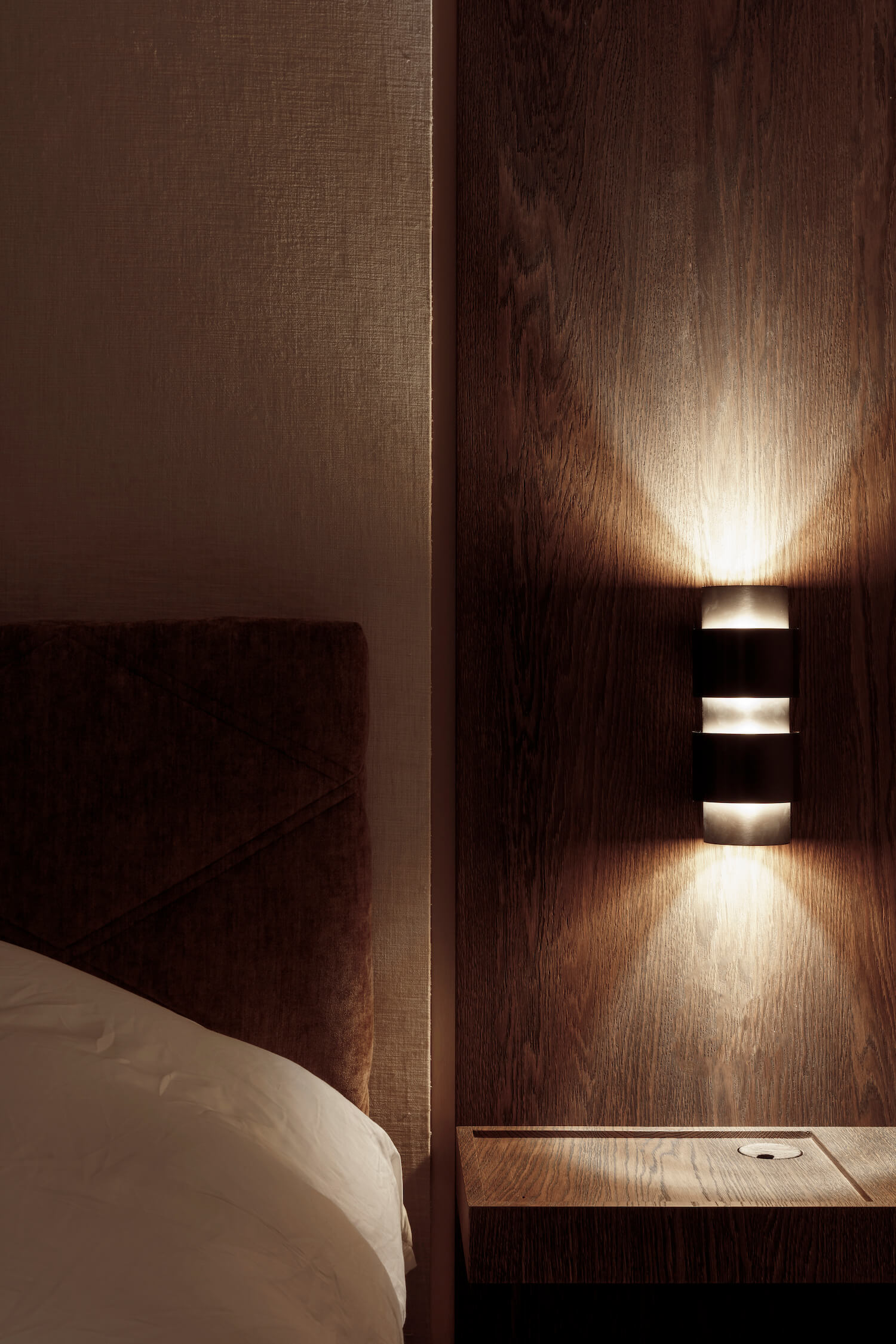





About Mieke Van Herck Architects
Every residential project by Mieke Van Herck Architects is a compelling universe in which architecture, interior and garden design merge perfectly. Mieke Van Herck has left her own, unique mark on Belgian architecture in recent years. Her projects are leading signature projects that adorn the environment like an unmistakable style bible on the border of rural and modern architecture.
The combination of austere architecture with warm, state-of-the-art interiors, the seamless transition between indoor and outdoor living, as well as the careful selection of premium materials and the far-reaching detailing in every phase from design to finish are characteristic of these estates. At the same time, each overall project is a unique response to the lives of its occupants. How it is conceived, arranged, decorated, in short: how you experience the home, unmistakably tells who they are and how they live.

