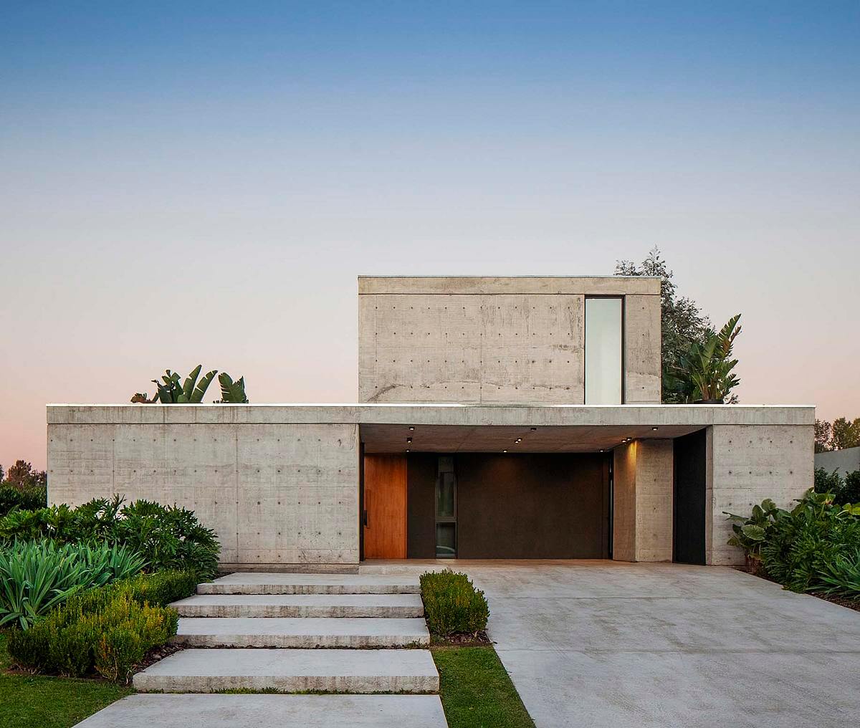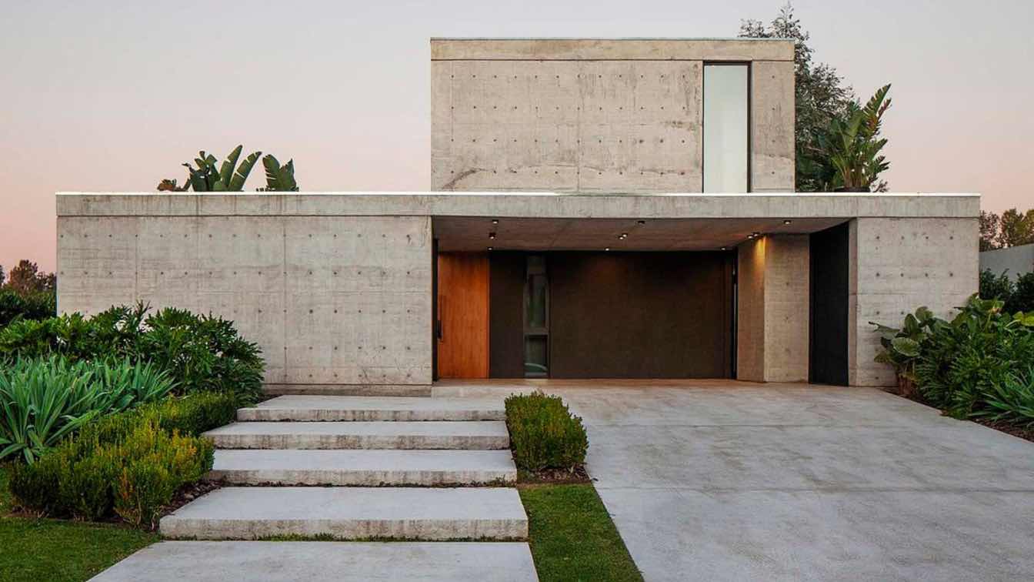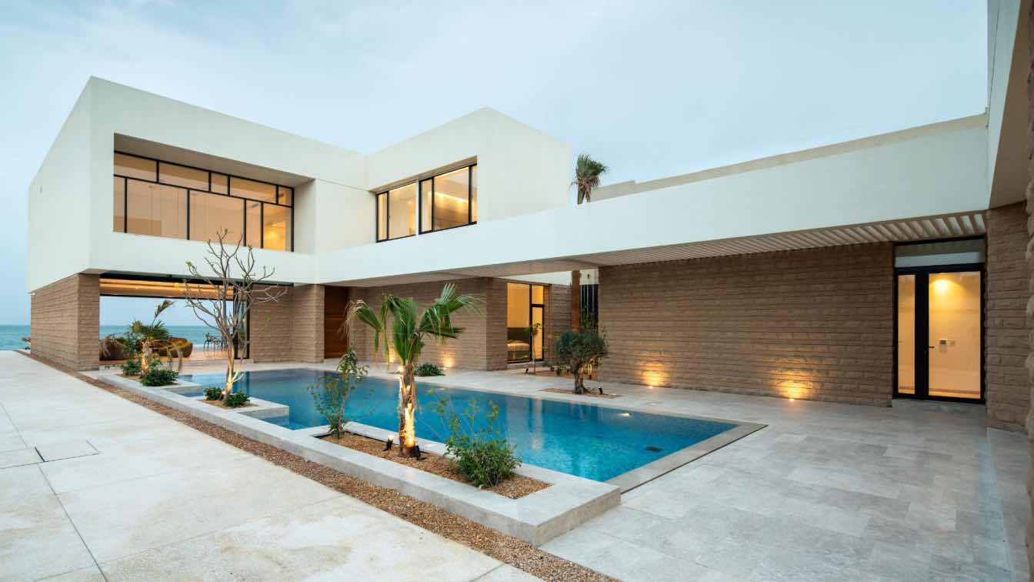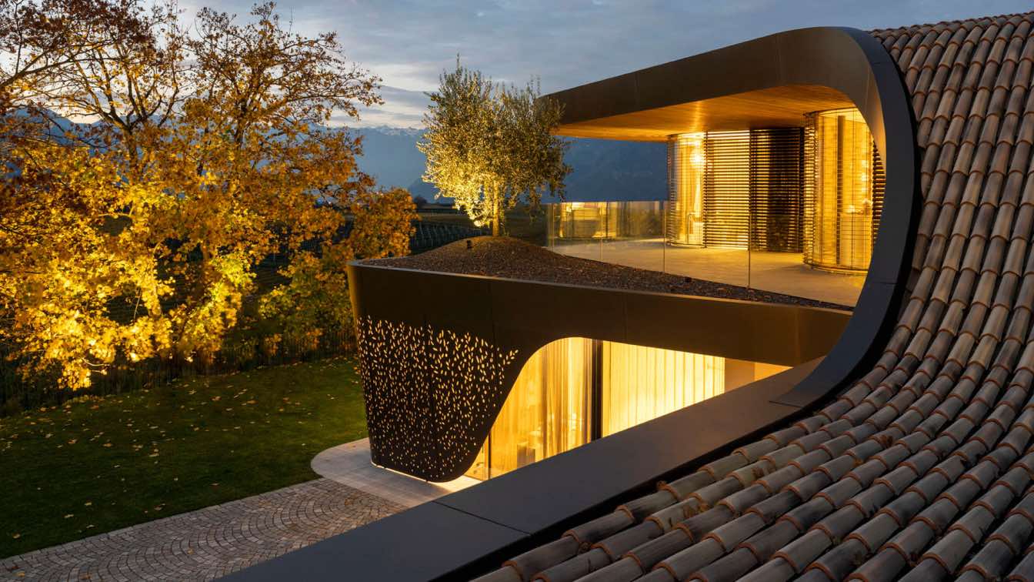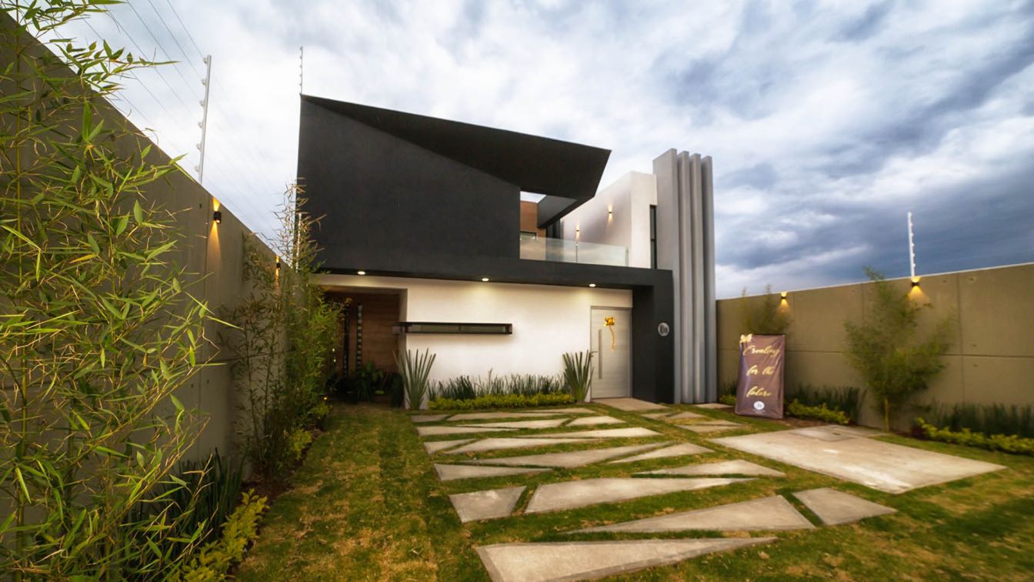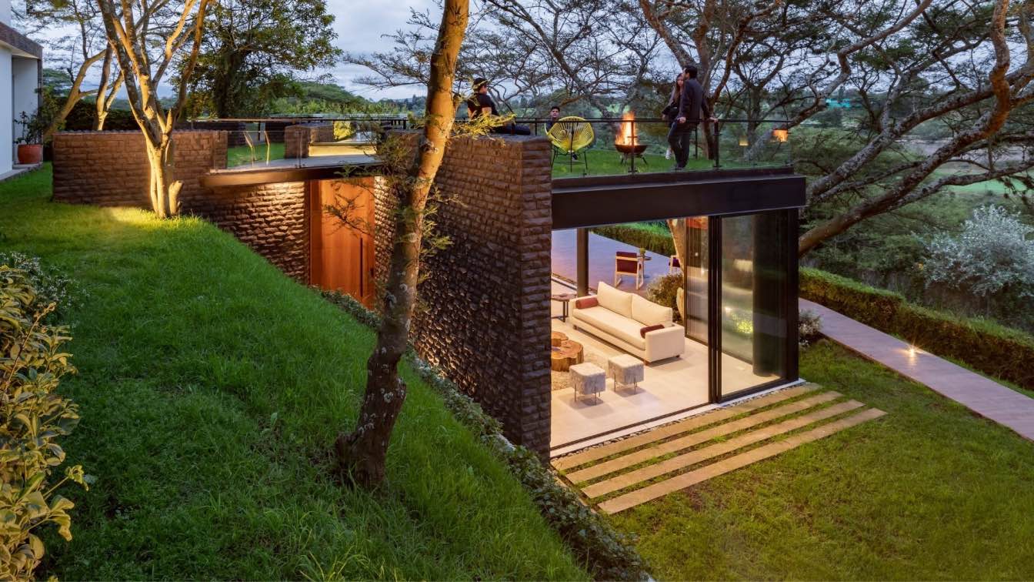LMARQ Arquitectos: Implemented in the central sector of the Terralagos neighborhood, Canning, Province of Buenos Aires. On a trapezoidal-shaped lot, the front being the most generous measure of the development of the land. The volumetry honestly reflects the program of the house, resolving itself with two easy-to-visualize prisms, pierced by large voids. In the lower volume is the public program and in the upper volume is the private one.
The voids are key points in the assembly of the floors, not only because they separate part of the program in a harmonious way, but they provide the space with lighting, ventilation, and visuals. These voids are resolved with interior patios with important vegetation. Throughout the project, the spatial integration of the exterior and interior was sought, without losing privacy. Solving with the game of planes, voids, patios.
Regarding the structural and material resolution of the project, a complex simplicity was sought, and at the same time brutal honesty, using concrete as the predominant material.

