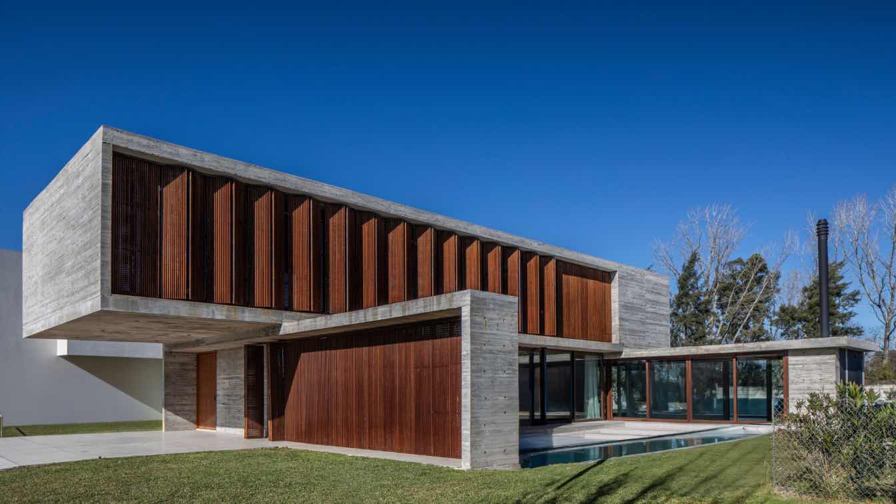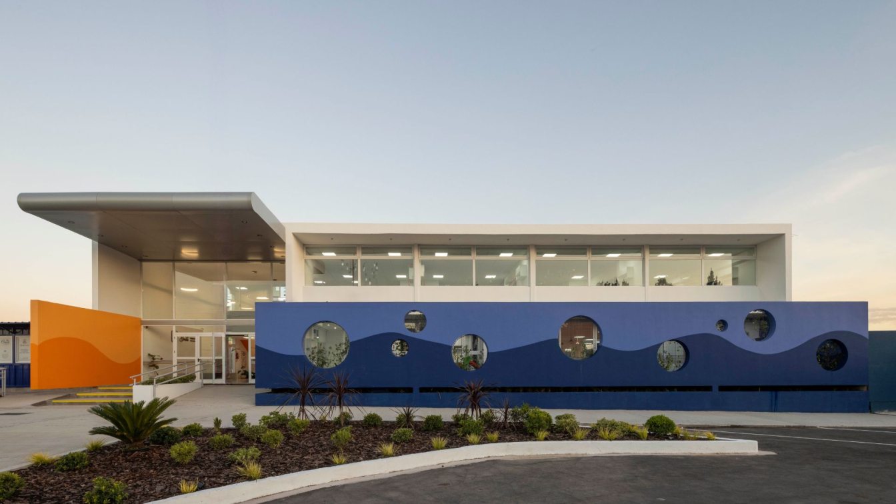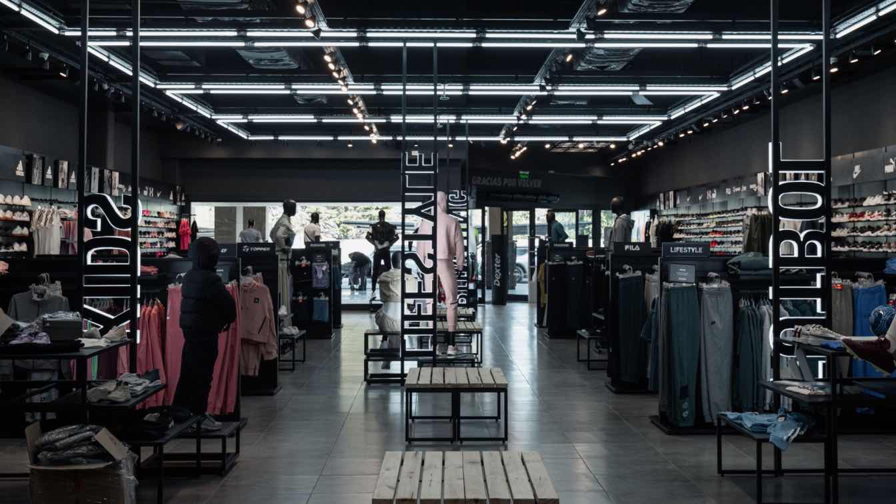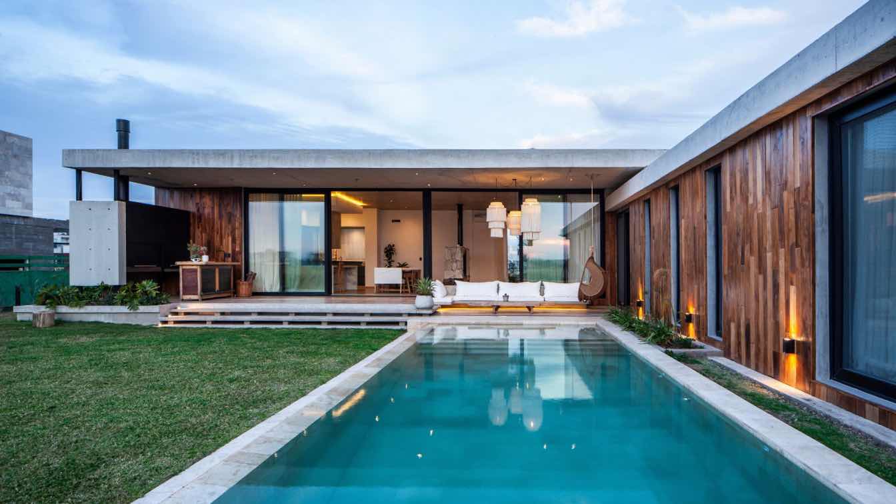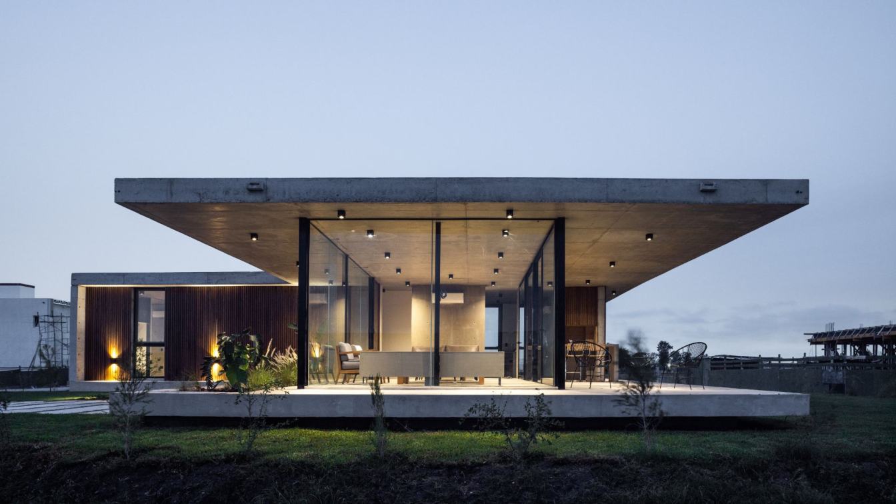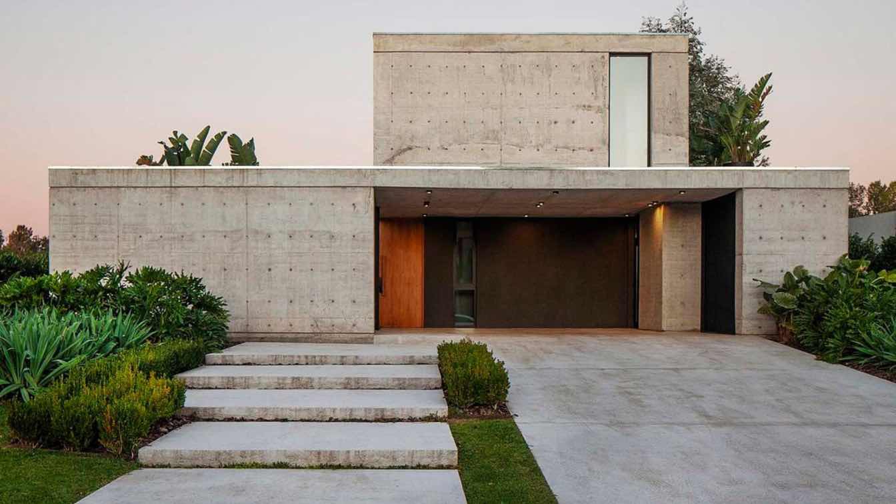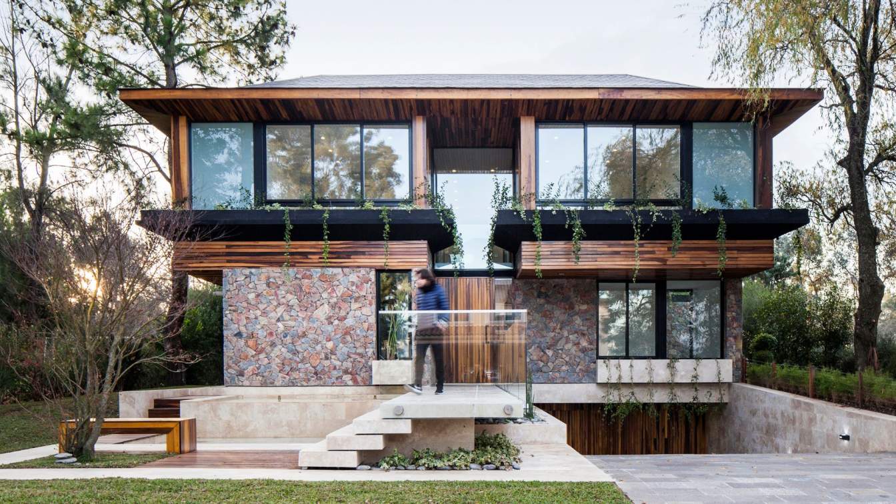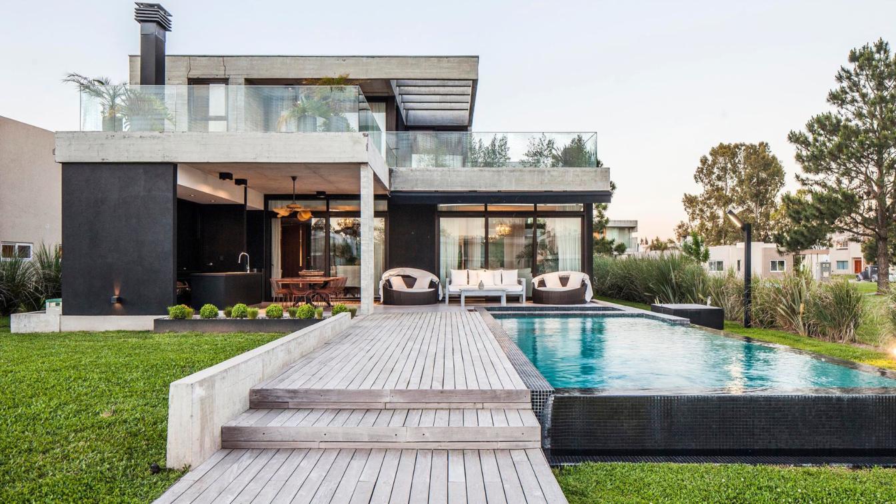Casa Guayubira was born as an experimentation with the boundary between public and private space. With a closed-off front and a central space that acts as the heart of the home, this project seeks to break with certain conventional standards characteristic of Argentine suburban homes, creating a small urban oasis.
Project name
Casa Guayubira
Location
Canning, Buenos Aires, Argentina
Photography
Alejandro Peral
Principal architect
Martin Aracama and Felipe Aracama ( father and son)
Design team
Felipe Aracama
Civil engineer
Gustavo Guana
Landscape
Ramiro Dalessandro
Tools used
AutoCAD, V-ray
Material
Concrete, Glass, Wood, Steel
Typology
Residential › House
Grilli Principado School is located in Canning, Argentina, and is a project by TIM Arquitectos. Its goal is to generate spatial tools through architecture for improved learning within the educational community.
Project name
Colegio Grilli Principado (Grilli Principado School)
Architecture firm
TIM Arquitectos
Location
El deslinde 1380, Canning, San Vicente, Argentina
Photography
Luis Barandiaran
Principal architect
Martin Aracama
Design team
Felipe Aracama
Landscape
Ramiro Dalessandro
Typology
Educational Architecture › School
Located in the vibrant city of Buenos Aires, Argentina, Dexter is a revolutionary commercial media kit that redefines the concept of innovation and sophistication. Strategically situated in the heart of Canning, Ezeiza, this architectural masterpiece boasts a unique blend of creativity, collaboration, and productivity, making it an iconic landmark...
Architecture firm
Muro Studio
Location
Canning, Buenos Aires, Argentina
Principal architect
Carolina Rovito, Valeria Munilla
Interior design
Grupo Dexter
Environmental & MEP
Muro Studio
Visualization
Revit, Lumion
Tools used
Revit, Autocad, Lumion
Typology
Commercial Architecture › Retail, Store
We were entrusted with the design of a residence for a young couple on a 1,500 m² piece of land located in the prestigious La Providencia neighborhood, in Canning, Buenos Aires.
Architecture firm
TIM Arquitectos
Location
Canning, Buenos Aires, Argentina
Photography
Luis Barandiaran
Principal architect
Martín Aracama, Felipe Aracama
Design team
Felipe Aracama
Interior design
TIM Arquitectos
Structural engineer
Guillermo Heyaca Varela
Environmental & MEP
Guillermo Heyaca
Landscape
TIM Arquitectos
Tools used
AutoCAD, SketchUp, V-ray
Material
Concrete, Glass, Wood
Typology
Residential › House
“As a designer for TIM Architects, I always try to maintain the design guidelines that characterize our studio, such as the absence of ornaments and mouldings, the accesses as protagonists, the glazed spaces, the purity of the facades and the wise division of the internal spaces according to their use as, for example, the separation between the kit...
Architecture firm
TIM Arquitectos
Location
Canning, Buenos Aires, Argentina
Photography
Luis Barandiaran
Principal architect
Martin Aracama, Felipe Aracama
Design team
Felipe Aracama
Interior design
TIM Arquitectos
Civil engineer
Guillermo Heyaca
Landscape
TIM Arquitectos
Tools used
AutoCAD, V-ray
Material
concrete, glass, wood
Typology
Residential › House
Implemented in the central sector of the Terralagos neighborhood, Canning, Province of Buenos Aires. On a trapezoidal-shaped lot, the front being the most generous measure of the development of the land.
Architecture firm
LMARQ Arquitectos
Location
Terralagos, Canning, Provincia de Buenos Aires, Argentina
Photography
Alejandro Peral
Principal architect
Luciana Macias
Design team
Facundo Carrosso, Yamila Graneros
Structural engineer
Gustavo Bianchi
Material
Concrete, glass, steel
Typology
Residential › House
Located in a residential area southwest of Greater Buenos Aires, Casa Bosque is situated on a plot surrounded by large trees of different species. Its aesthetic features elements of regional architecture, reinterpreted in a contemporary style. The search for a unique architectural language is based on the use of horizontal lines and floors articula...
Project name
Bosque House (Casa Bosque)
Architecture firm
OON Architecture
Location
St. Thomas, Canning, Buenos Aires, Argentina
Photography
Alejandro Peral
Principal architect
Lucas D' Adamo Bauman, Federico Segretin Sueyro, Santiago Robin
Interior design
OON Architecture
Structural engineer
Robra Construcciones
Construction
Robra Construcciones
Material
Stone, Wood, Glass, Concrete, Marble
Typology
Residential › House
The public housing sector shelters from the front to live with privacy and allied with nature. The limit of the house is the horizon of the landscape that the lot poses.
The linear circulations are contained by their own exterior, the patios. They allow us to recreate the necessary privacy of each sector of the house.
Project name
Casa TERRA-91
Location
Terralagos, Canning, Buenos Aires, Argentina
Photography
Alejandro Peral
Principal architect
Luciana Macias, Facundo Carrosso
Collaborators
Arq. Manuel Fernandez, Arq. Yanina Saracho
Structural engineer
Ing. Gustavo Carreira
Material
Concrete, Wood, Glass, Steel
Typology
Residential › House

