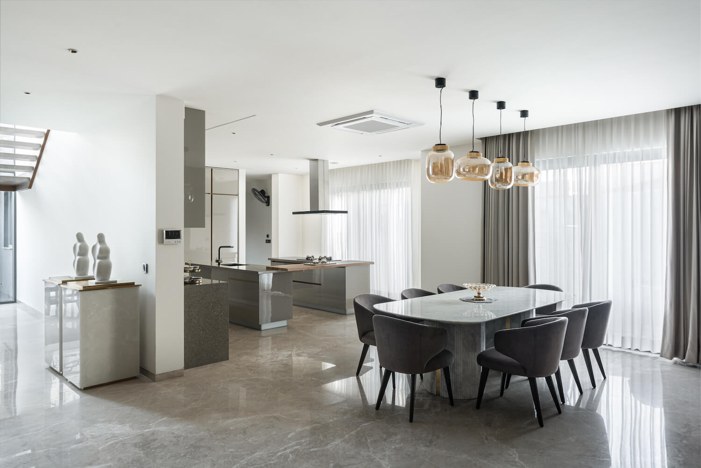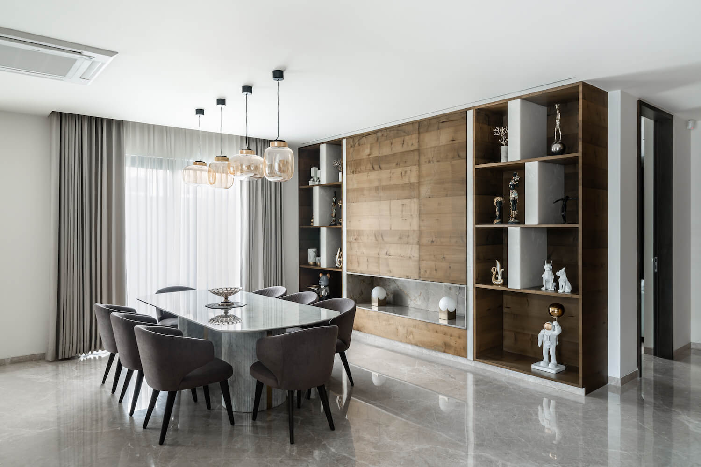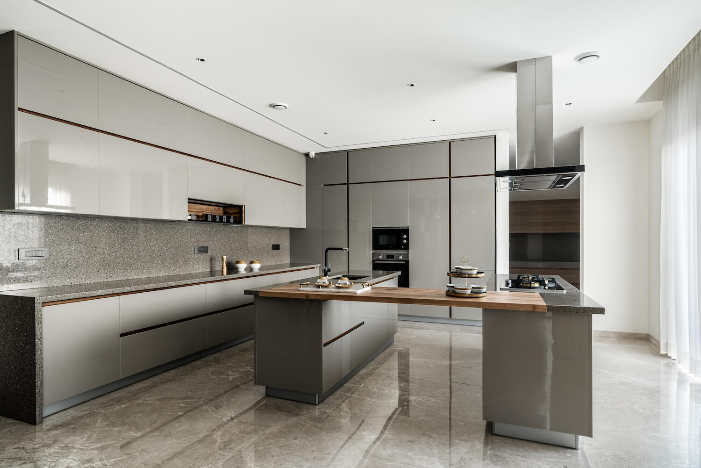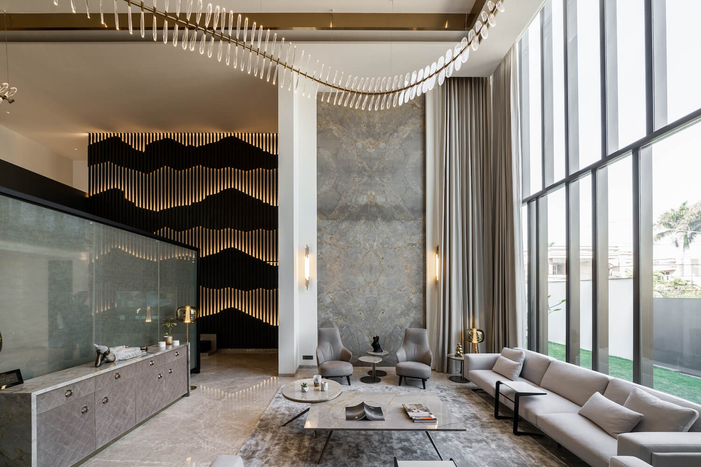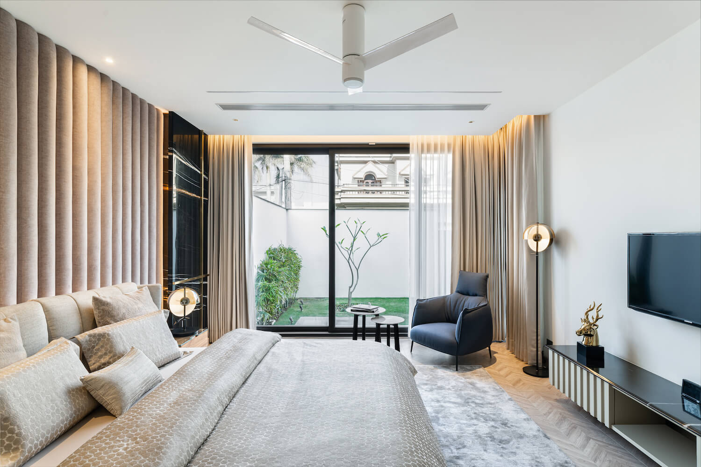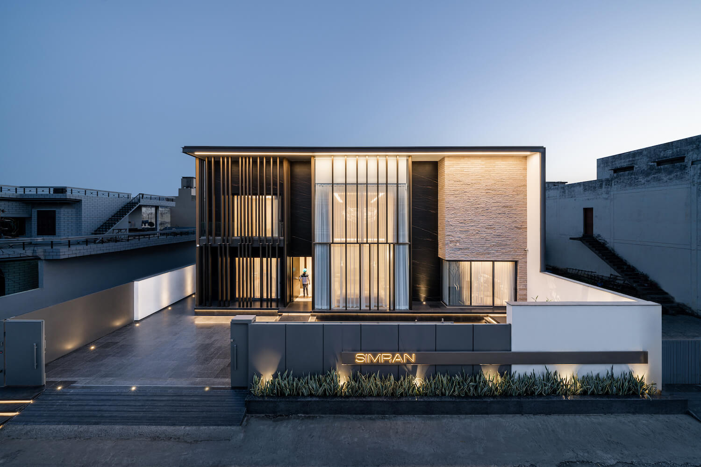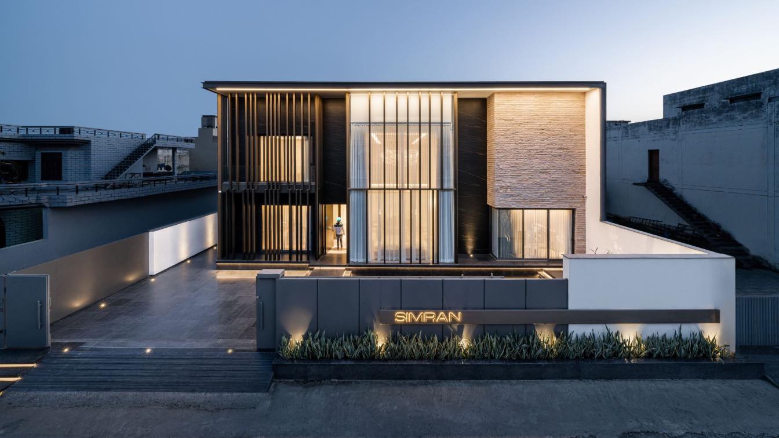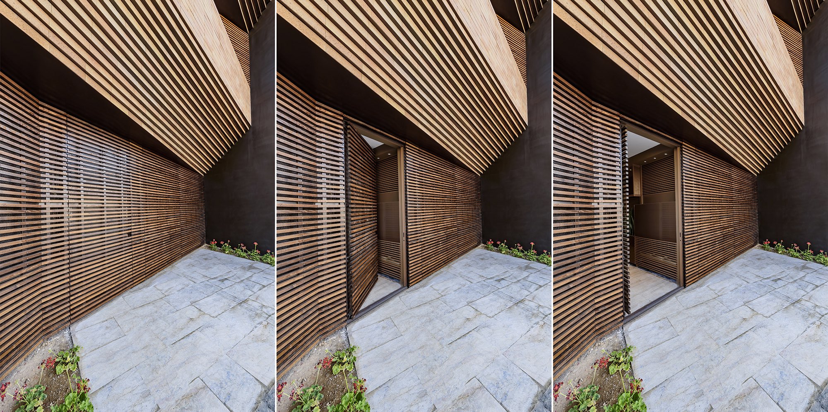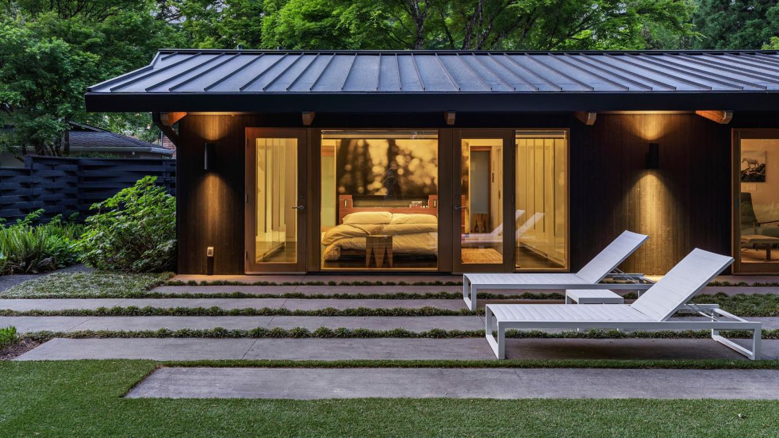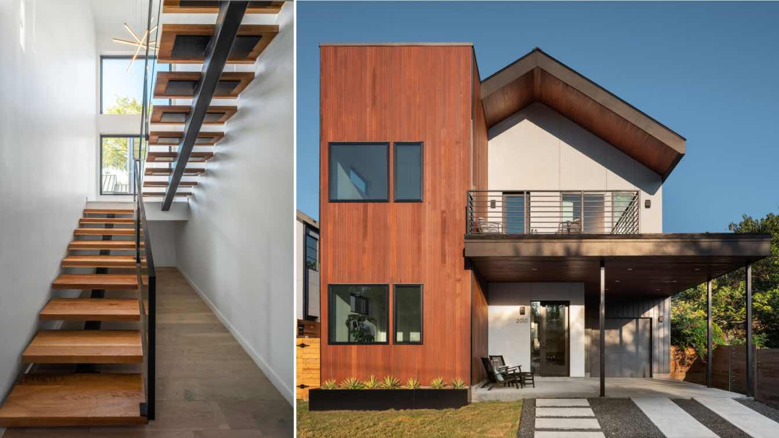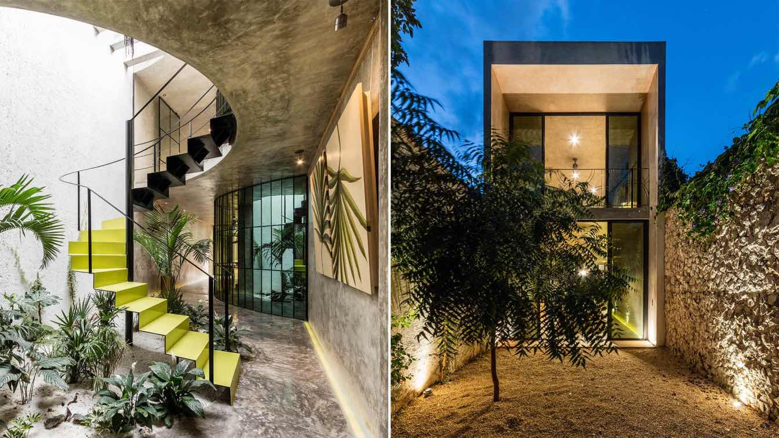Floor Plan: Silhouette, located in Nawanshahr, Punjab, is an impressive piece of modern architecture spread over an area of 10,000 square feet and boasts of a unique floor plan. The open-concept design of the living spaces facilitates the internal connectivity of the house, while the use of screens on the exterior ensures privacy. The double-heighted formal and informal living areas create a sense of grandeur, while the kitchen and dining areas are designed to bring the family together.
Colour Palette: The interiors of Silhouette are designed with a minimalist approach and feature a soft and calming color palette. The use of beige and grey hues adds to the overall feeling of luxury and comfort. The artistic interiors are a treat for the eyes, featuring a perfect balance of texture, color, and design.
Details: The details of Silhouette are what make this home truly special. The bronze louvers on the exterior enhance the overall look of the house, while the flooring of basalt in grey and beige hues is a favorite of 23DC Architects. The house features a lot of glass windows, allowing natural light to flood in and create a bright and welcoming living space.
Lighting: The lighting of Silhouette is an integral part of its design. The state-of- the-art modern chandeliers in the double-heighted living areas add to the overall luxurious feel of the space. The ambient lighting creates a warm and inviting atmosphere, while the use of shades ensures that the light is evenly distributed throughout the house.
Exteriors: The exterior of the building is designed to provide privacy to the residents while allowing them to see outside. The use of screens ensures that partial visibility is maintained, while the residents can enjoy an unobstructed view of the surrounding environment. The entrance features a small water body, followed by a serene garden that instantly changes your mood as you enter the house from the chaotic and shabby neighborhood.
Interiors: The interiors of Silhouette are equally impressive, featuring light colors and minimalistic hues of beige and grey that create a sense of calm and relaxation. The double-heighted formal and informal living areas are adorned with state-of- the-art modern chandeliers that add to the overall luxurious feel of the space. The artistic interiors are a treat for the eyes, featuring a perfect balance of texture, color, and design.

Internal Connectivity: One of the unique selling points of Silhouette is its internal connectivity, ensuring that the family remains connected at all times. The open kitchen and dining area facilitate this, providing ample space for family members to come together and spend quality time.
Furniture: The furniture in Silhouette is carefully chosen to complement the overall design of the house. The use of modern, sleek furniture adds to the minimalist feel of the space, while the use of luxurious fabrics and textures adds to the overall feeling of comfort and luxury.
Flooring: The flooring of Silhouette is a standout feature of the house. The use of basalt in grey and beige hues creates a striking contrast with the minimalist design of the interiors. The flooring is durable and easy to maintain, making it a practical choice for a luxurious home.


