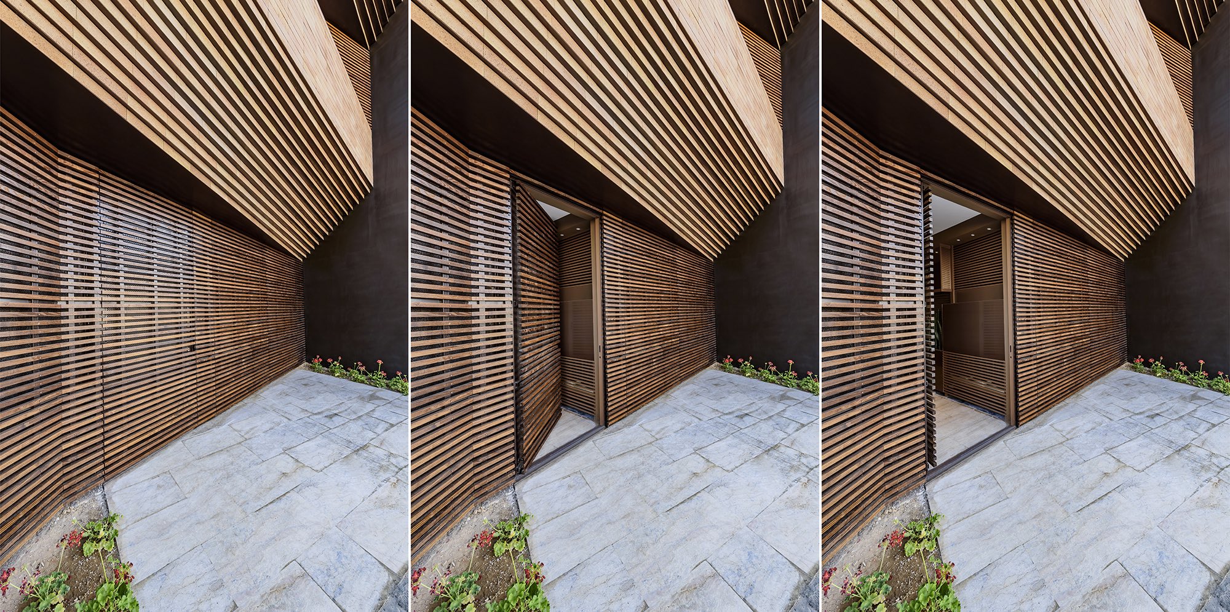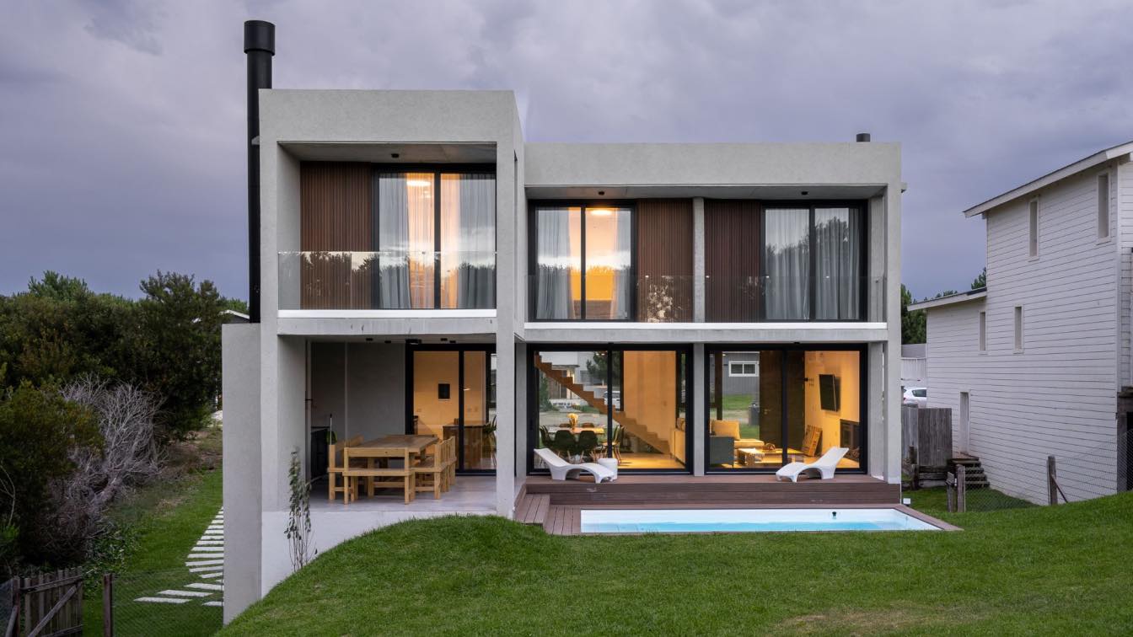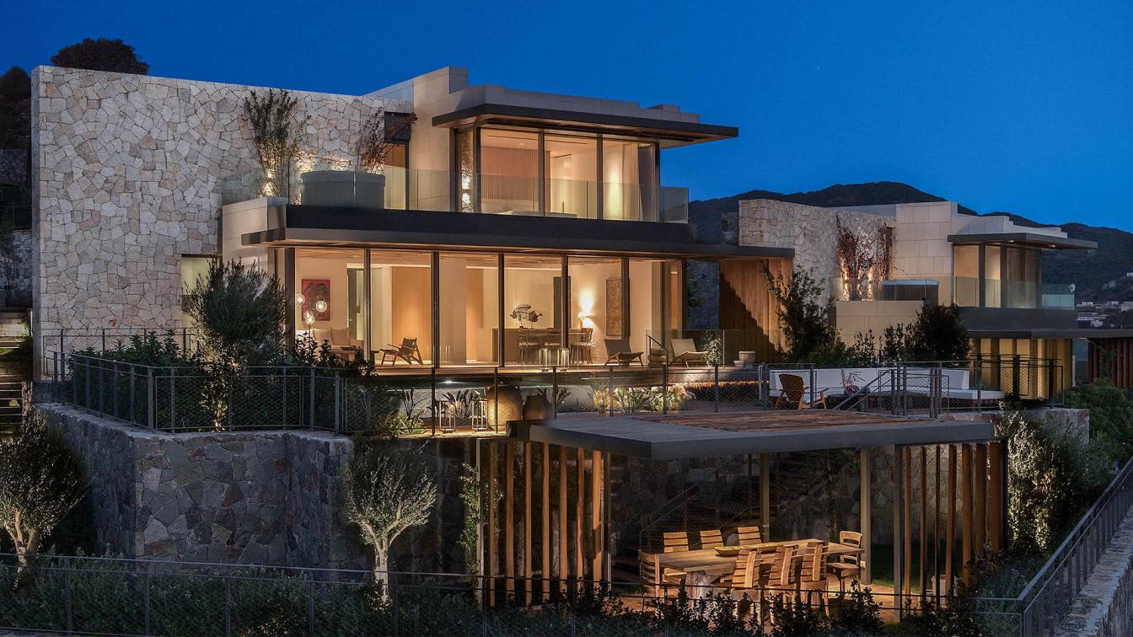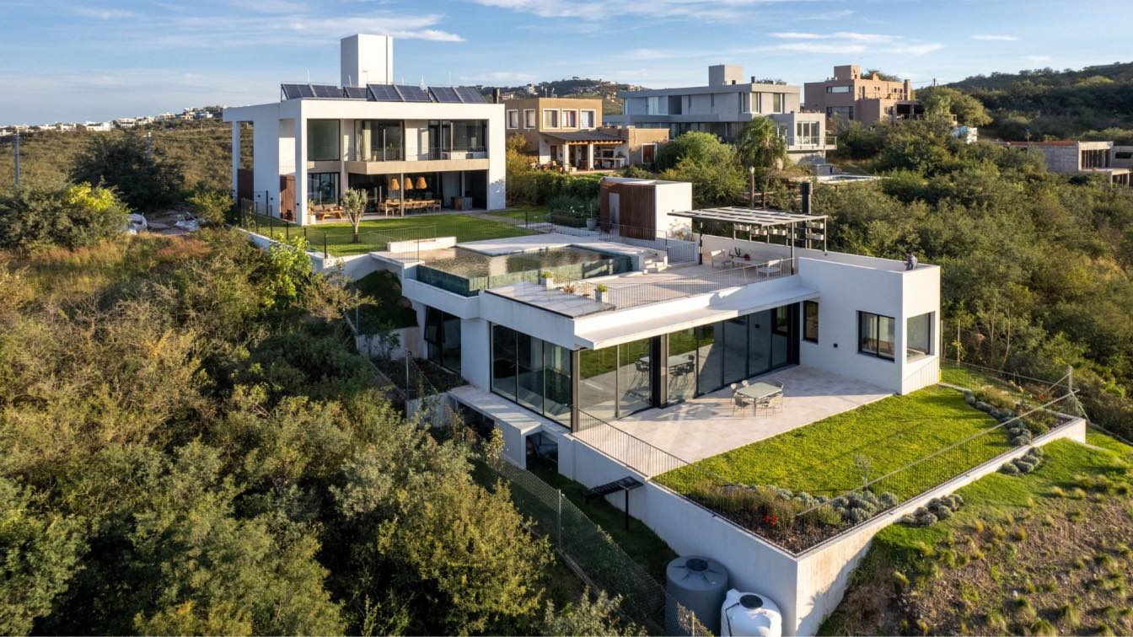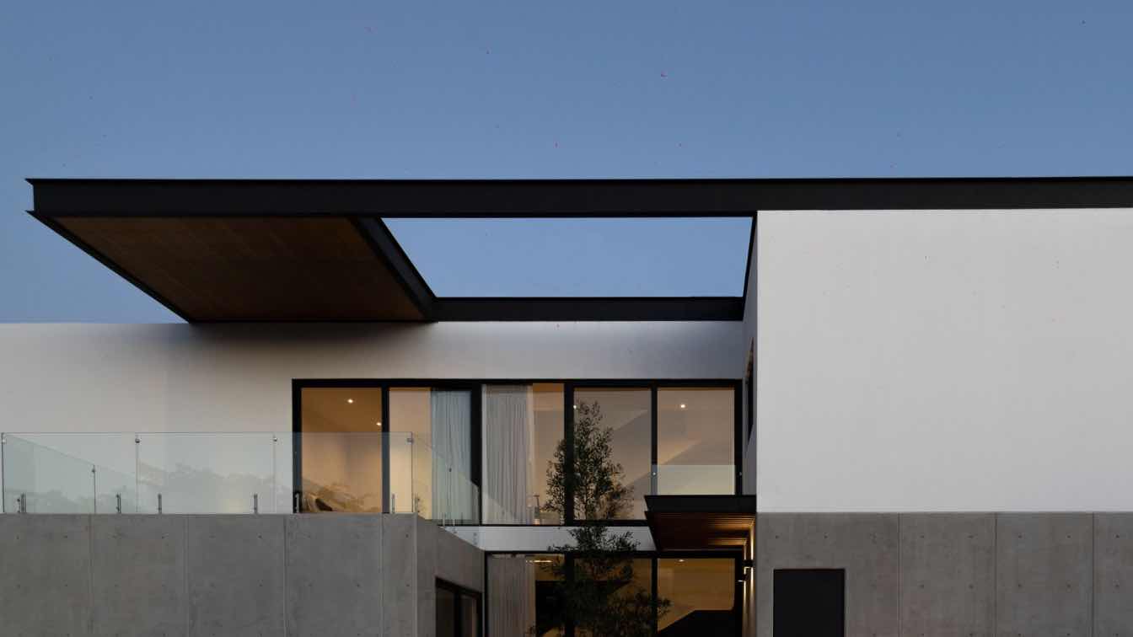The Tehran based architecture, design and research group ReNa Design has designed "Qorveh House" that located in Qorveh, Kurdistan, Iran.
Project description by the architects:
Qorveh house is located 90 km from the center of Kurdistan province in Iran. Given the client desires, the house is designedin two separate units; a duplex residential unit and a multi-purpose private living and working suite.

image © Reza Najafian, M.H. Hamzehlouei
Regional studies and analysis on the typology and morphology of adjacent neighborhood in the new urban context, resulted in a form far more sophisticated and intricate than just a classic façade with two-dimensional graphic that has no architectural value. Efforts have been devoted to exhibit the façade of this project as a sculptural mass made of enduring and authentic materials.

image © Reza Najafian, M.H. Hamzehlouei
The rhythmic use of brick as a genuine and old material crafts a fascinating harmony, which through a combination of today's aesthetics and forms results in a masterpiece with advanced technical details.


image © Reza Najafian, M.H. Hamzehlouei

image © Reza Najafian, M.H. Hamzehlouei

image © Reza Najafian, M.H. Hamzehlouei

image © Reza Najafian, M.H. Hamzehlouei

image © Reza Najafian, M.H. Hamzehlouei

image © Reza Najafian, M.H. Hamzehlouei

image © Reza Najafian, M.H. Hamzehlouei

image © Reza Najafian, M.H. Hamzehlouei

image © Reza Najafian, M.H. Hamzehlouei

Ground Floor

First Floor

Second Floor

Third Floor

Section
Architect: ReNa Design
Location: Qorveh, Kurdistan, Iran.
Client: Fereshteh Abdolmaleki
Project year: 2017
Area: 540 m²
Photographer: Reza Najafian, M.H. Hamzehlouei
Design team: Maryam Najafian, Maryam Pourmohsen, Mina Nazmjou, Mohamad Hosein Hamzehlouei, Ojan Salimi, Zahra Foroughi
Structure: Ali Naghavi

