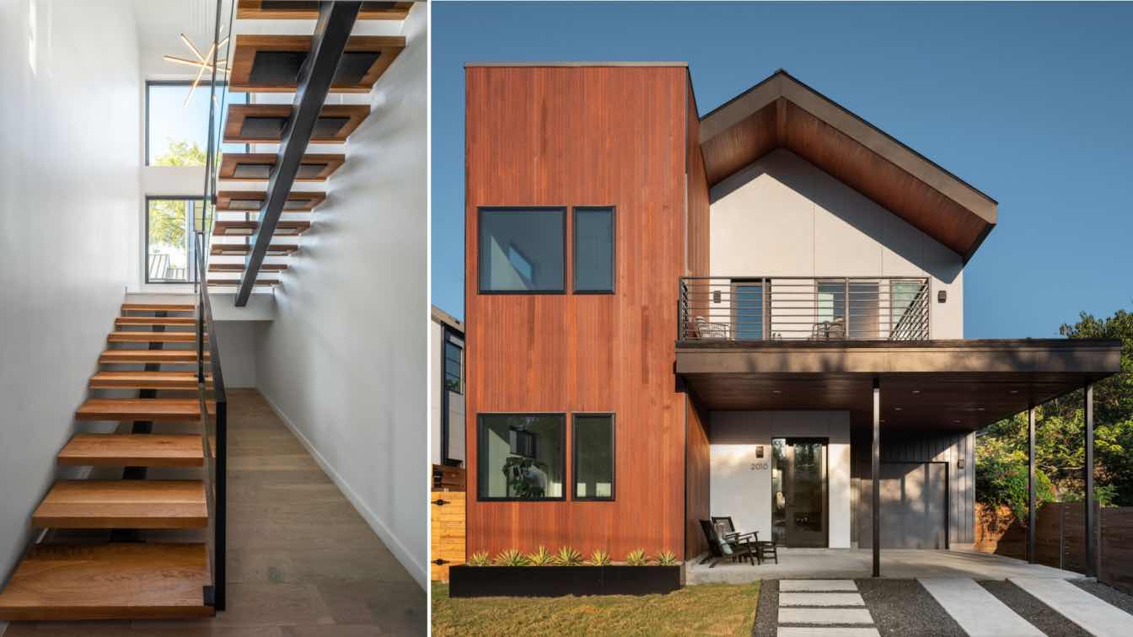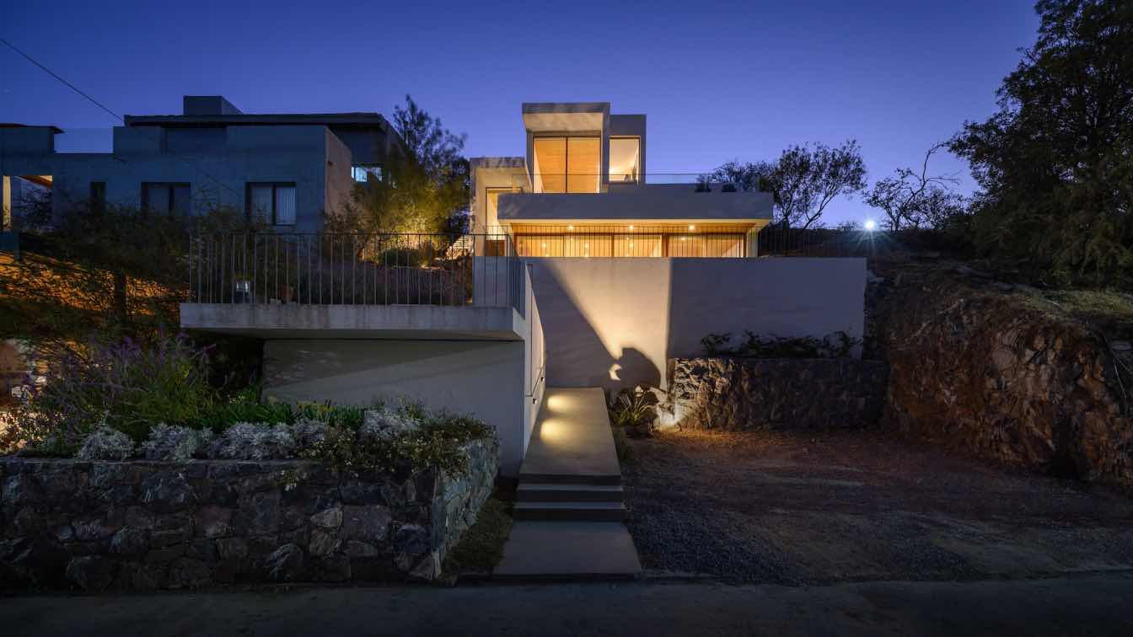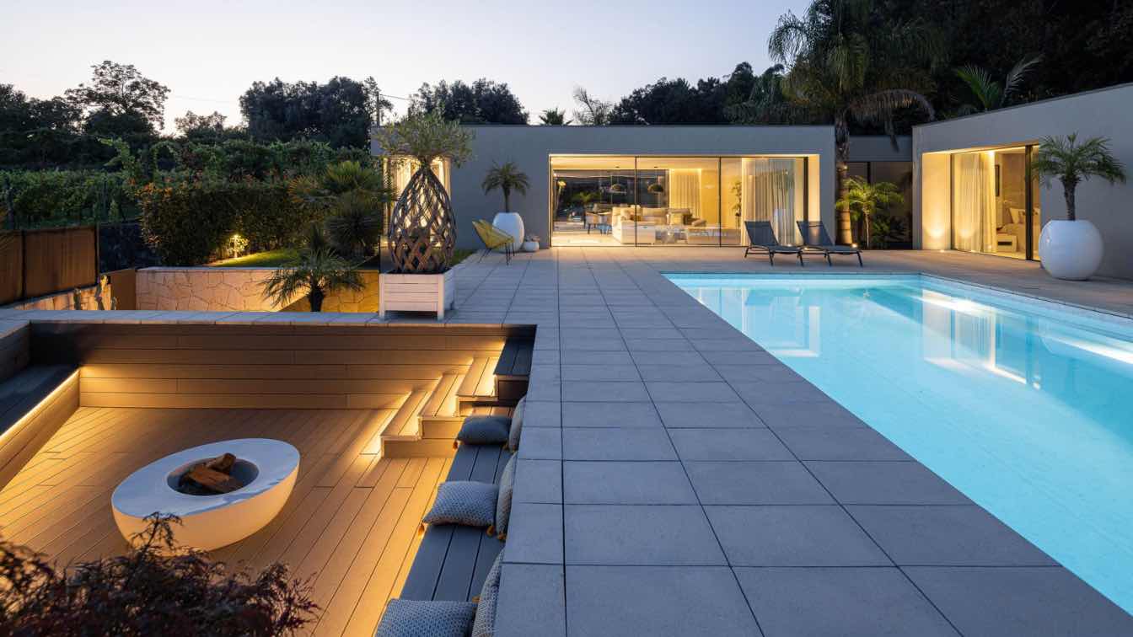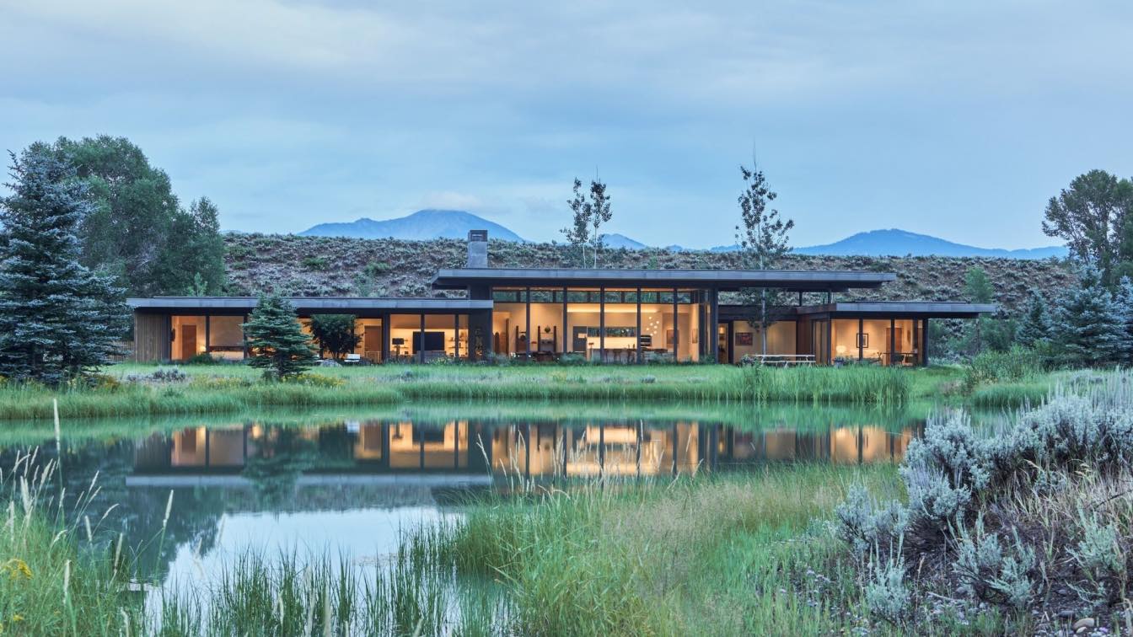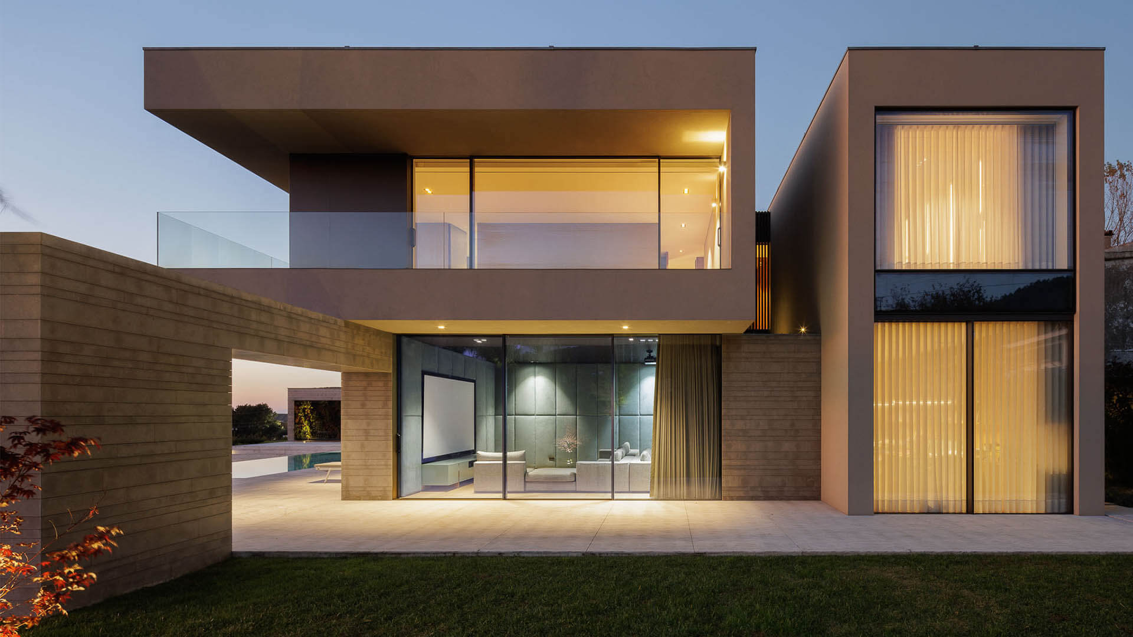Nestled in the heart of Austin, Texas, the Oxford Avenue residence is a striking example of contemporary architecture and thoughtful urban infill. Completed in 2022, this new construction offers four spacious bedrooms, four bathrooms, and a versatile bonus room, all within 3,272 square feet of carefully crafted living space.
The two-story home also features a habitable attic with charming dormers, adding both functional space and architectural interest. Its clean lines and modern design reflect the vision of Workshop No.5, who led both the architectural and interior design efforts. Built by Streamline, the home showcases quality craftsmanship and attention to detail throughout.
Located on East 5th Street, residents enjoy the benefits of urban living—proximity to downtown, vibrant local culture, and easy access to amenities—while tucked into a quiet, established neighborhood. The design maximizes natural light and flow, offering both open communal areas and private retreats.
Oxford Avenue is ideal for those seeking a modern, luxurious home in one of Austin’s most desirable areas. It balances innovation and livability, making it a standout choice for discerning homeowners who value design, location, and quality.

