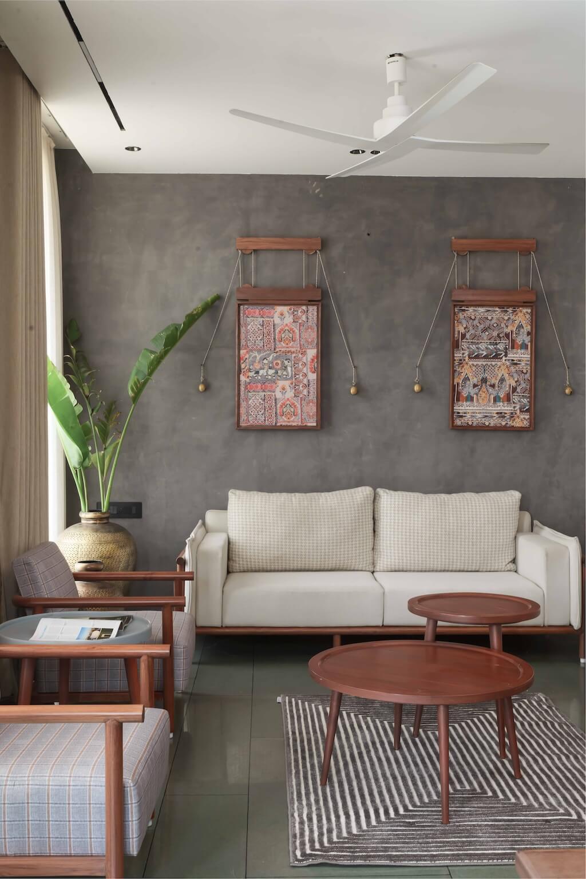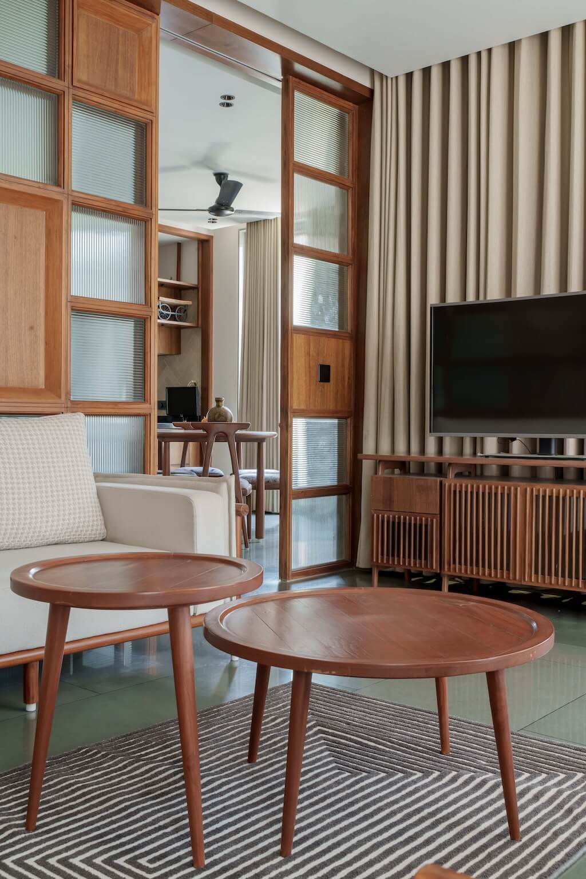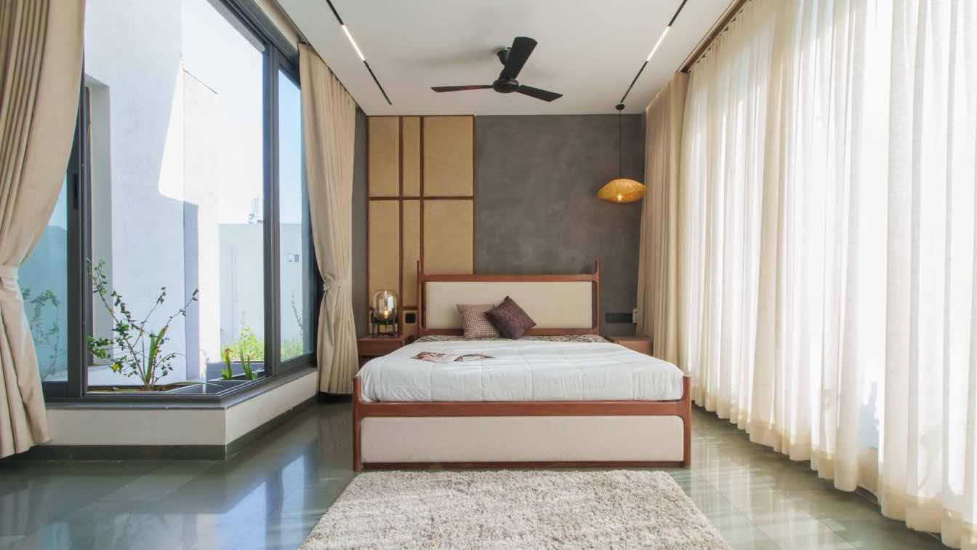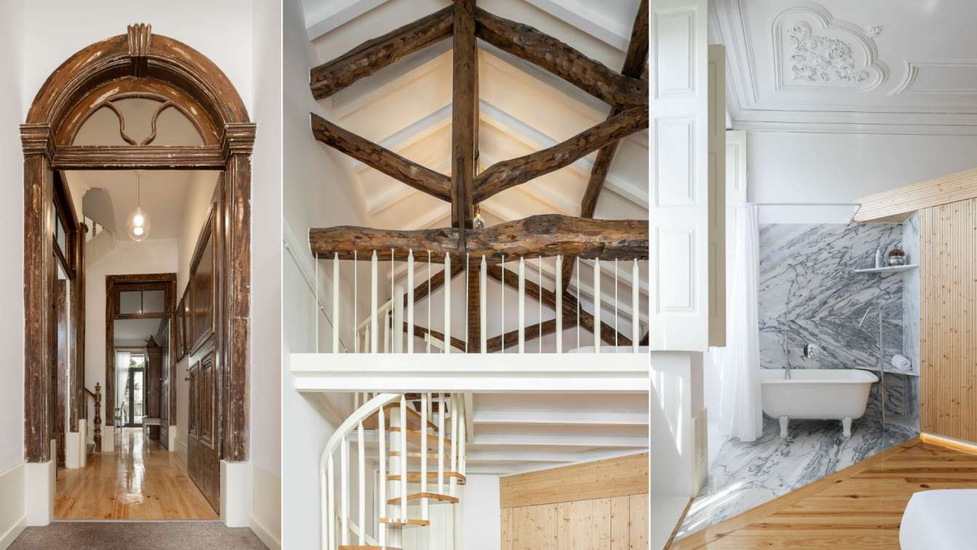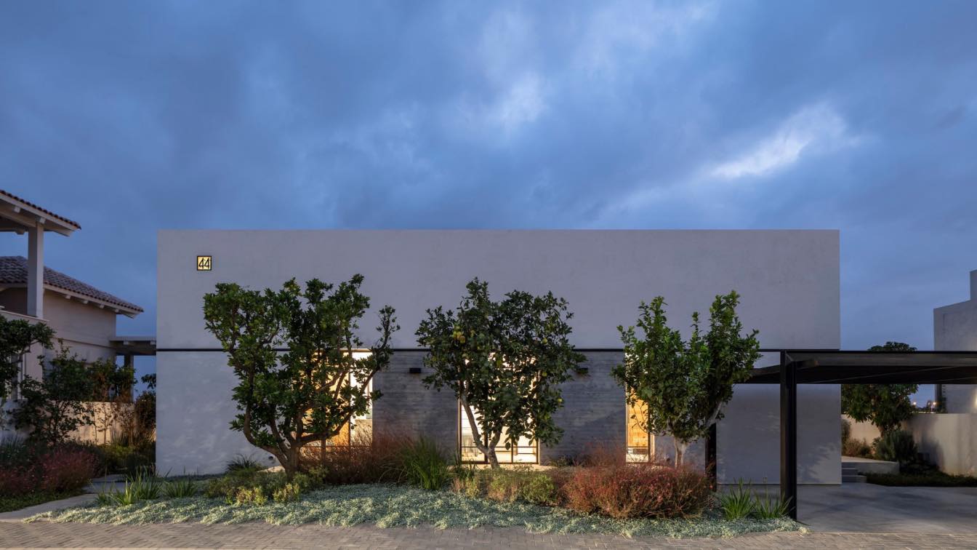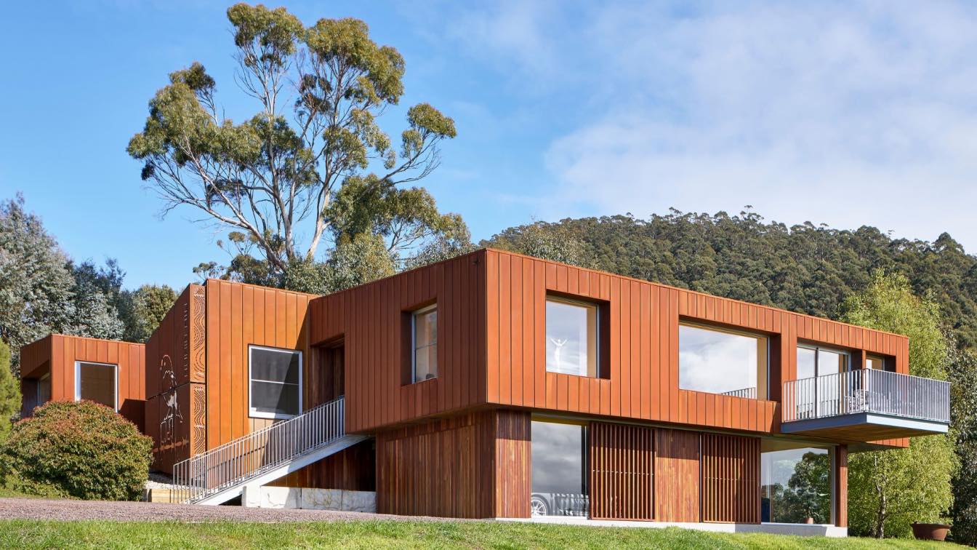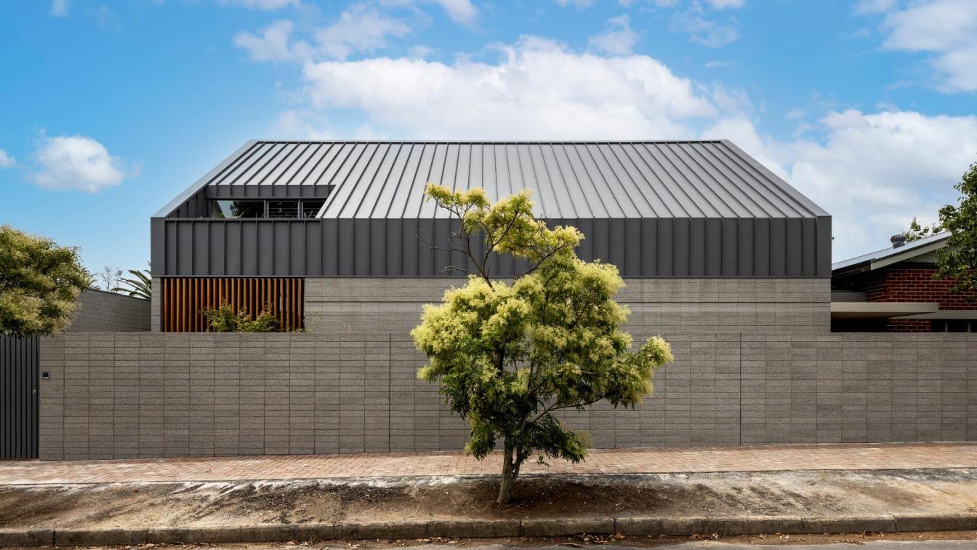Step into your contemporary minimalist sanctuary, where modern design effortlessly blends with calm simplicity. This home features elegant lines, open spaces, and a flood of natural light, creating an airy and serene atmosphere. Each element, from the thoughtfully chosen decor to the subtle hues, is designed to foster a sense of order and peace, ideal for those who cherish a refined yet tranquil living space.
Minimalism, a design philosophy rooted in simplicity and functionality. SHANTAKARAM a beautiful 2800 square-foot architectural bungalow in Gandhidham, situated on a 1800-square-foot plot. Designed by Sthapatya Studio, this home stands out for its innovative layout and meticulous attention to detail. The creative design showcases a thoughtful arrangement of spaces that flow seamlessly into one another, reflecting a deep commitment to both artistry and precision.
Characterized by clean lines, uncluttered spaces, and a restrained color palette, creating a sense of tranquility and clarity in the home. Focusing on the essentials of material, light, and space, a home seeks to create a space where everything has a purpose, eliminating of excess, and encouraging openness. The layout is designed to maximize space and light, creating a serene and uncluttered environment that promotes a sense of peace and clarity. Materials such as concrete, glass, and wood are often used, lending a natural and timeless quality to the design.
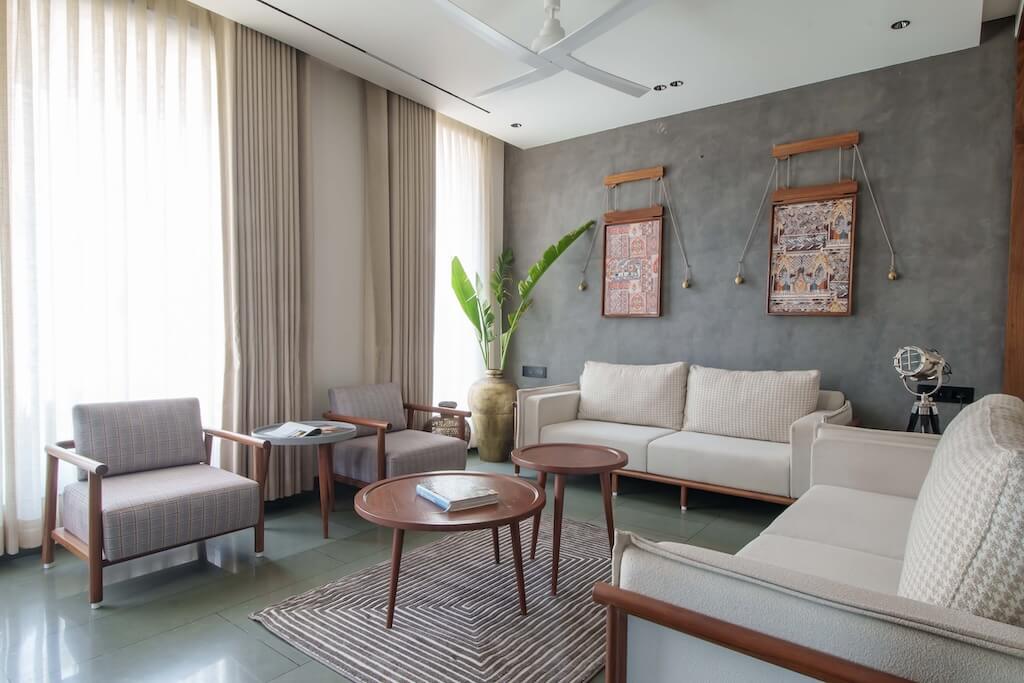
The living room, often the focal point of the home, is designed to be open and inviting. Kota flooring, with its cool, smooth surface, complements the simple lines and neutral tones of minimalist furniture, creating a space that is both functional and aesthetically pleasing. Artworks and accessories are chosen for their ability to add interest and texture without cluttering the space. The use of natural materials like wood, leather, and stone adds warmth and texture to the space, preventing it from feeling too sterile. These materials are chosen for their durability and timeless appeal, ensuring that the living room remains both stylish and comfortable over time. The interplay of different textures, such as a wool rug, adds depth and interest without compromising the minimalist design.
In essence, the combination of large windows and open floor plans fosters a harmonious and integrated living environment where the indoors and outdoors coexist in a balanced and complementary manner. This approach to design reflects a modern lifestyle that values openness, light, and a close relationship with nature, creating spaces that are both functional and aesthetically pleasing.
In the kitchen, simplicity meets practicality. Sleek cabinetry, minimalist fixtures, and a clutter-free countertop are paired with the understated elegance of Kota stone, creating a space that is both modern and inviting. Dining room involves creating a space that is both functional and beautiful, fostering a sense of togetherness and enjoyment. This dining room features a simple, functional design that centers around the dining table. The table itself is typically sleek and unadorned, made from natural materials like wood. Chairs are also crafted for their comfort and clean lines, ensuring that they complement rather than overpower the table. The design emphasizes open space and natural light, creating a bright, airy environment that is conducive to relaxed, enjoyable dining.
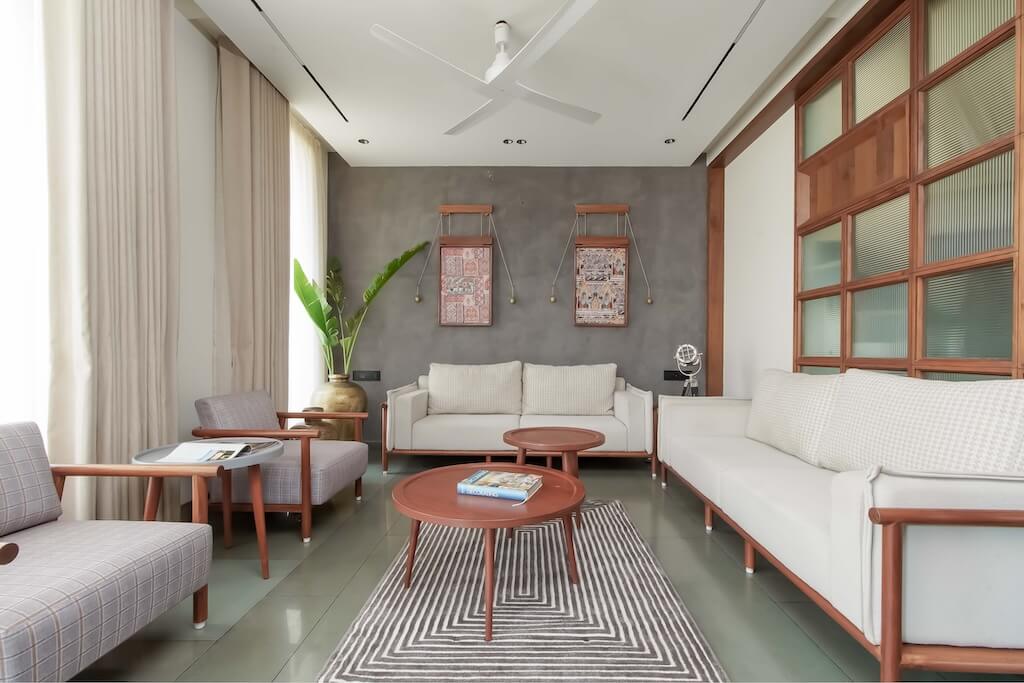
The bedroom is one of the most personal spaces in any home, where we retreat to rest, reflect, and rejuvenate. In designing this bedroom, the primary objective was to create a sanctuary that promotes tranquility and simplicity. Clean lines, a neutral color palette, and a lack of unnecessary ornamentation are fundamental. The furniture is kept to a minimum, with essential pieces like a bed, bedside tables, and a wardrobe. Each item is chosen for its functionality and aesthetic appeal, ensuring that the space remains uncluttered and serene.
Maximizing natural light is crucial in minimalist design. Large windows and sheer curtains allow daylight to flood the room, enhancing the sense of space and openness. This not only creates a brighter, more inviting environment but also connects the interior with the outside world, promoting a sense of calm and well-being. A well-crafted bed with clean lines, a comfortable mattress, and high-quality bedding is the focal point of the room. Every piece of furniture and decor is curated to serve a purpose. Storage solutions, such as built-in wardrobes and under-bed drawers, help maintain the minimalist aesthetic by keeping personal belongings out of sight.
Designing a bathroom with Kota stone cladding and bamboo ceiling brings together the natural elements and serene aesthetics. Its natural variations in color and texture create a rustic yet elegant look, adding warmth and character to the space. Incorporating a bamboo ceiling complements the Kota stone cladding, enhancing the bathroom's tropical ambiance. Bamboo, with its light and airy appearance, adds a touch of exotic elegance and connects the interior space to nature. The use of bamboo for the ceiling creates a visually striking contrast with the solid, grounded feel of the Kota stone walls.

Opting for straightforward designs in wooden furniture emphasizes functionality and comfort without overwhelming the space. The warmth of wood contrasts beautifully with the cool, solid feel of Kota stone, creating a balanced and harmonious look. The natural grain and texture of the wood add depth and character to the furniture pieces, while the simplicity of the design ensures that the room remains uncluttered and peaceful. Incorporating wooden furniture such as a sturdy bed frame, a simple dresser, and a few carefully chosen accessories can enhance the overall aesthetic without detracting from the calming influence of the stone flooring. The combination of these elements can evoke a sense of timelessness and natural harmony, making the bedroom a perfect retreat for rest and relaxation.
Design of this home is guided by the principles of simplicity, functionality, and beauty. Each space is designed to be a reflection of these principles, creating environments that are not only aesthetically pleasing but also conducive to a serene, balanced lifestyle. By focusing on quality over quantity, maximizing natural light, and choosing materials and furnishings that are both practical and beautiful, it is possible to create a home that embodies the essence of modern minimalism and enhances the well-being of its occupants.




