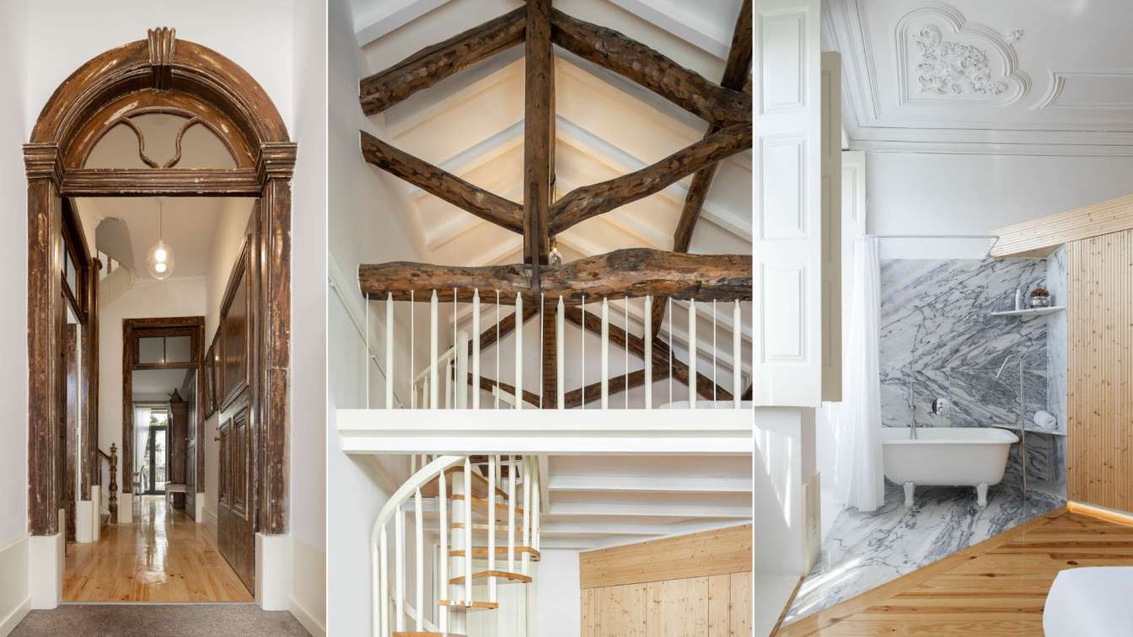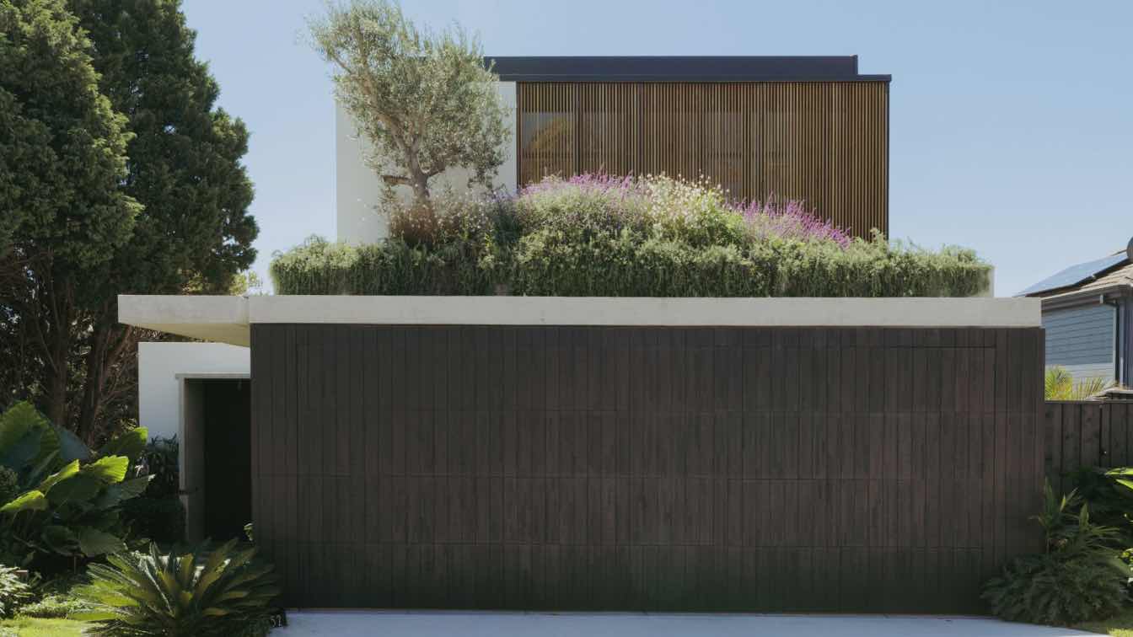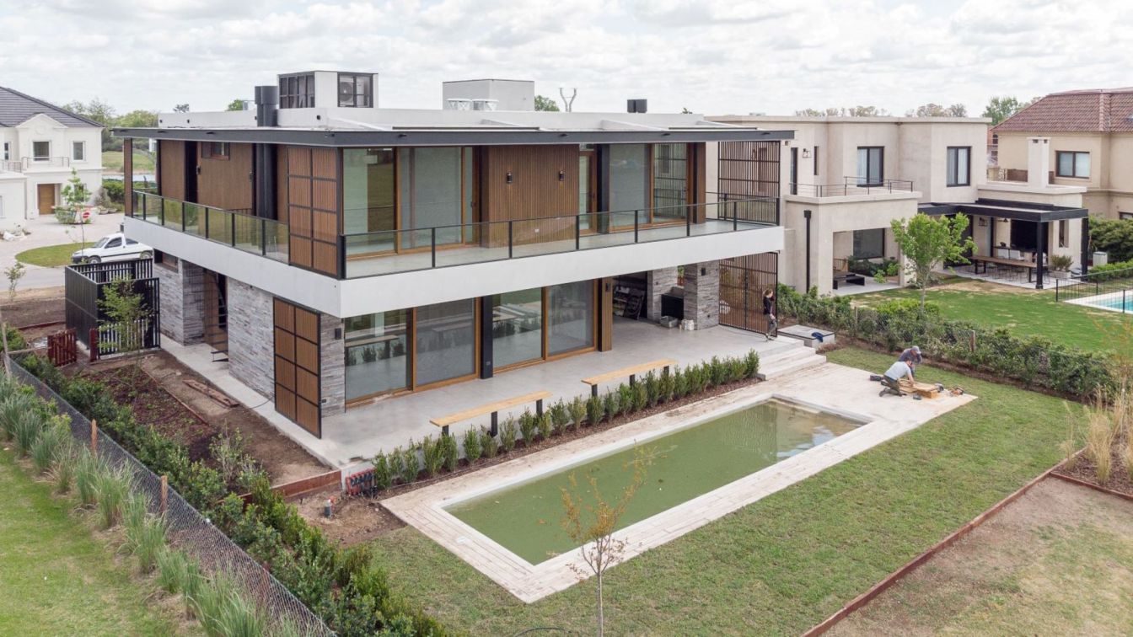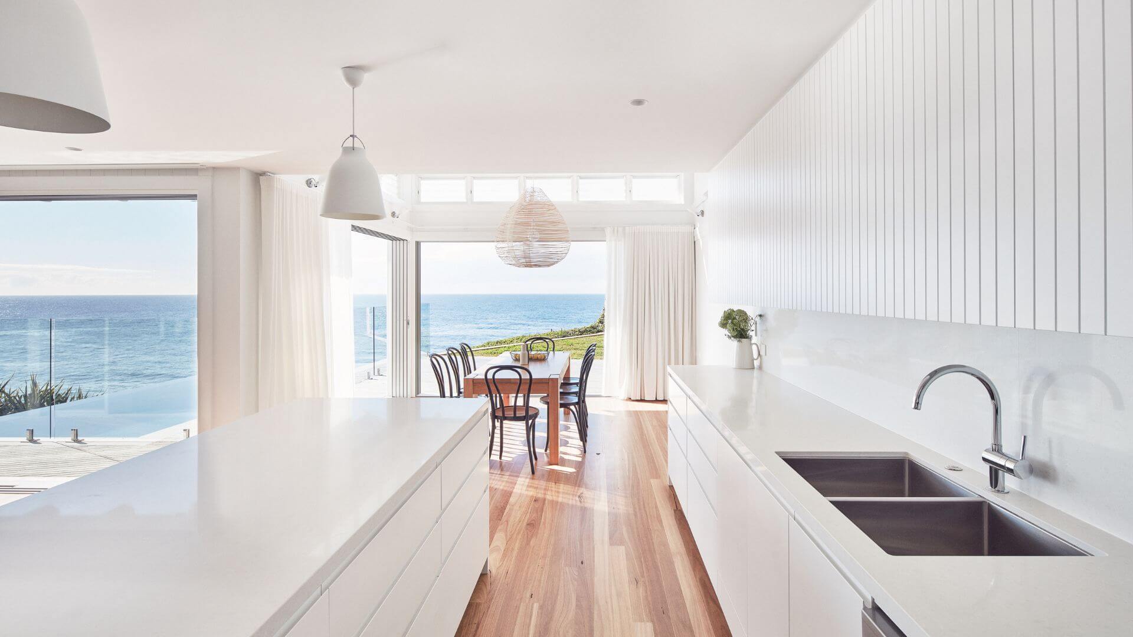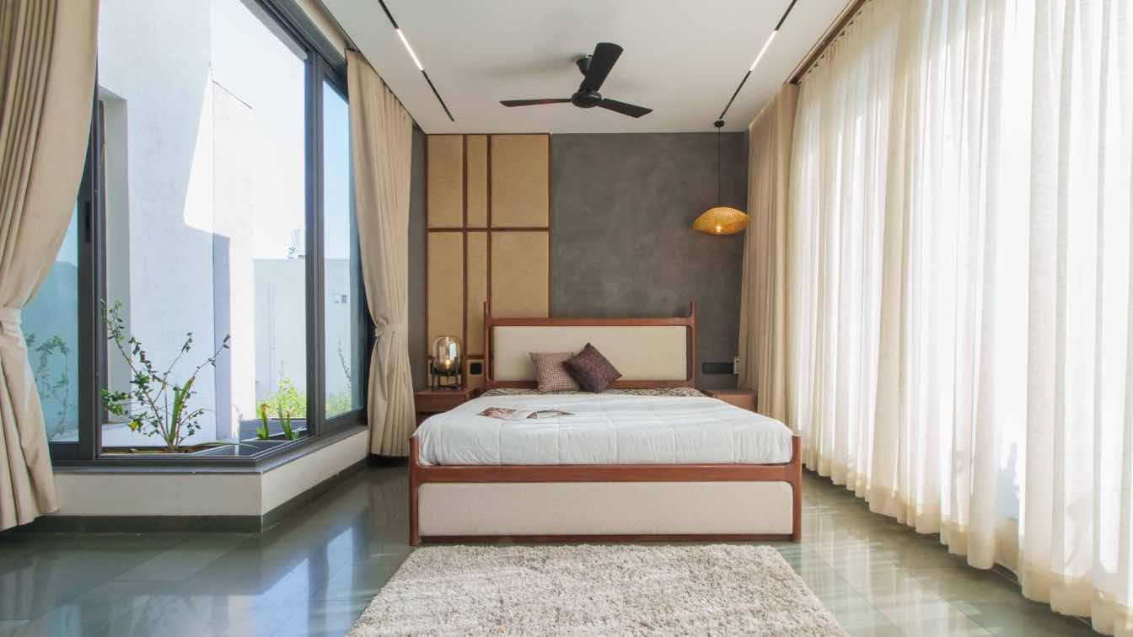Triangular volumes are used in the rehabilitation of this old bourgeois building.
Paulo Moreira Architectures: An old bourgeois building in Porto’s city centre has been converted into a five-bedroom house. The project has two key dimensions: a careful refurbishment of the existing structure using traditional materials and construction techniques, and the insertion of new wooden volumes to house the infrastructure and service areas.
The new triangular-shaped volumes adapt to the characteristics of each room, creating variations within a single family of elements. They accommodate the bathroom, wardrobe, storage areas and a kitchenette, allowing independent use of each unit when needed. The original features – granite stone walls, stucco ceilings, wooden beams, shutters, doors, staircase and skylight – are refurbished in a respectful, ‘silent’ manner. Different features are showcased in each room to create a series of unique spaces.
The materials used range from wood to marble, clay, tile and granite. Despite the variety of materials, the combination of tones and textures reinforces the dialogue between old and new. The two main dimensions of the project – traditional refurbishment and contemporary additions – extend to the outdoors, where a small technical room was required. The triangular-shaped solution brings a sense of coherence to the project as a whole.

































