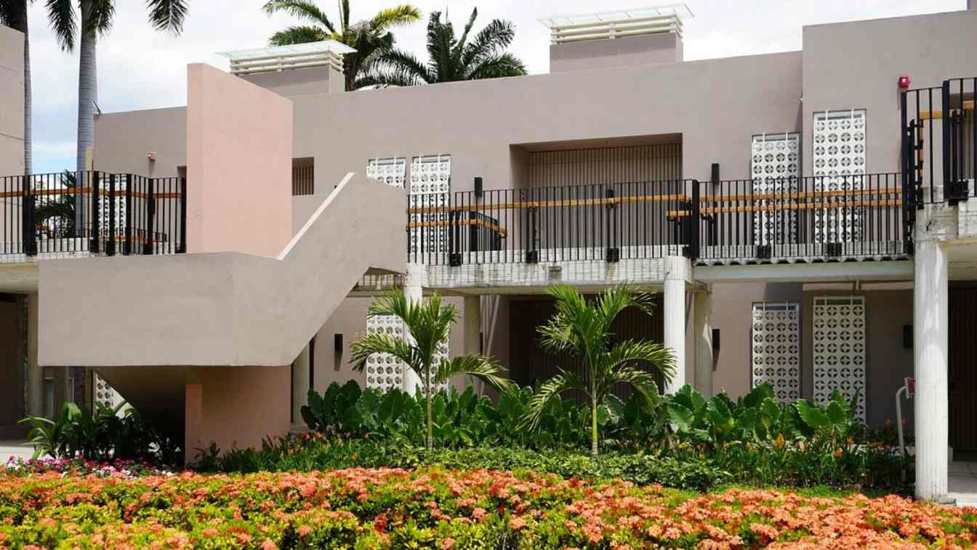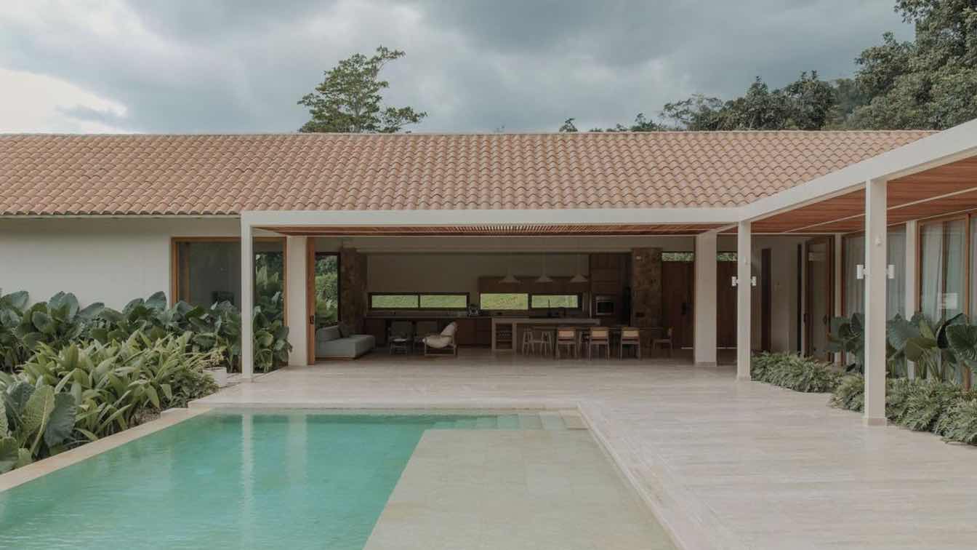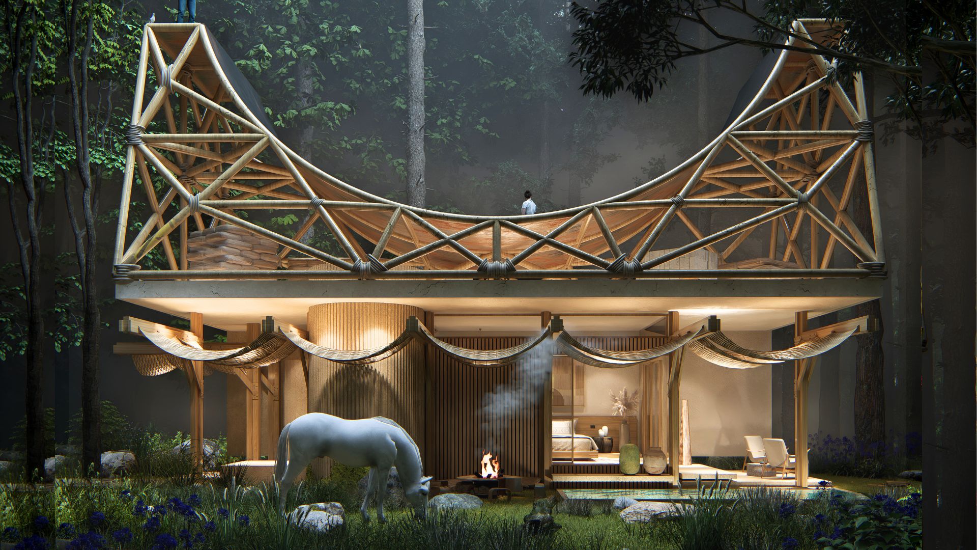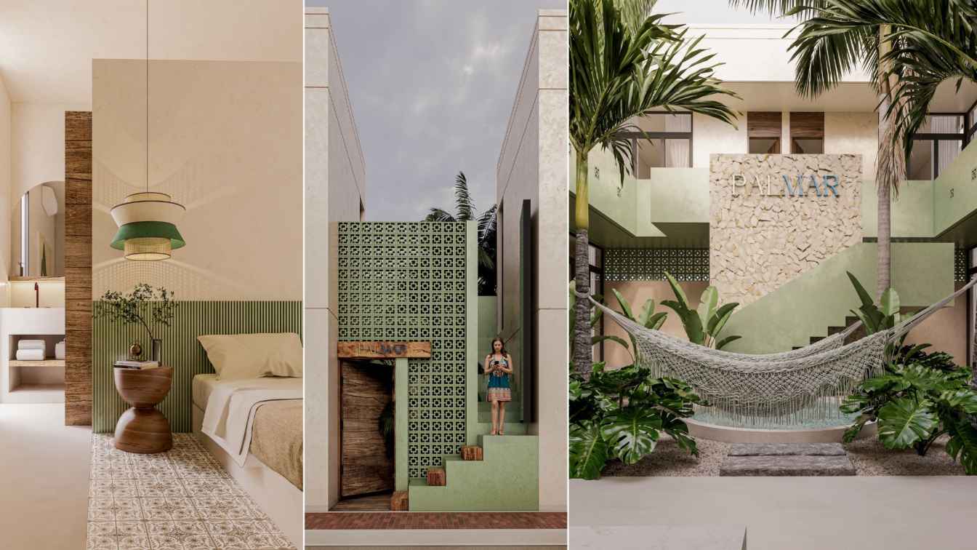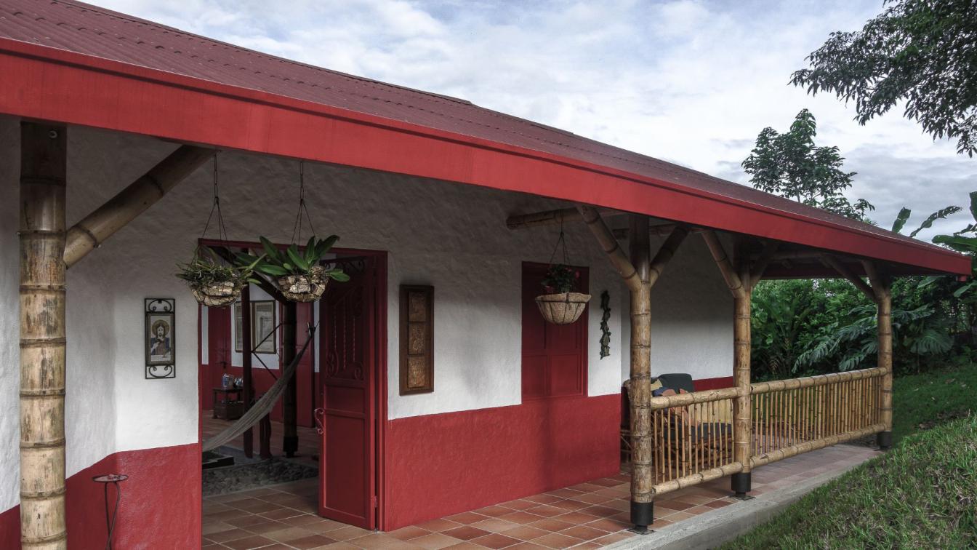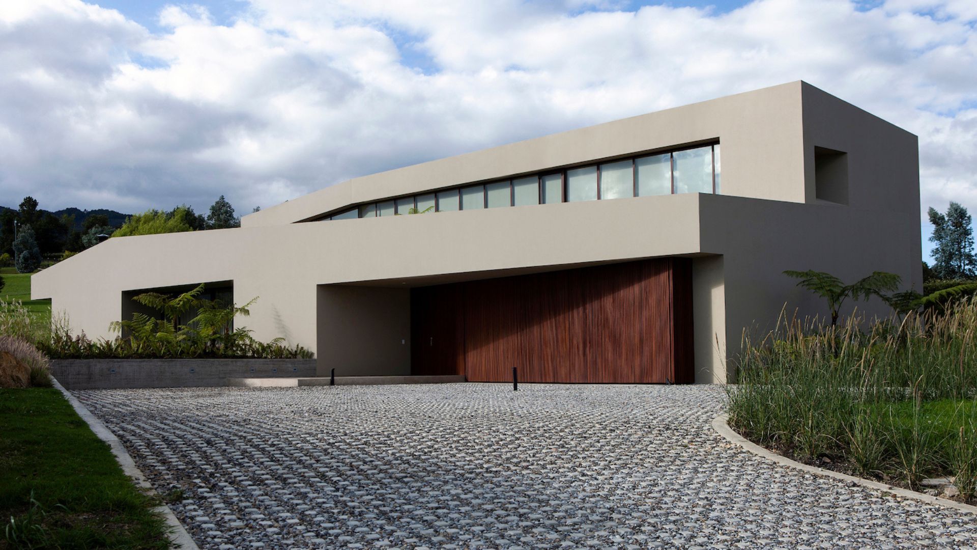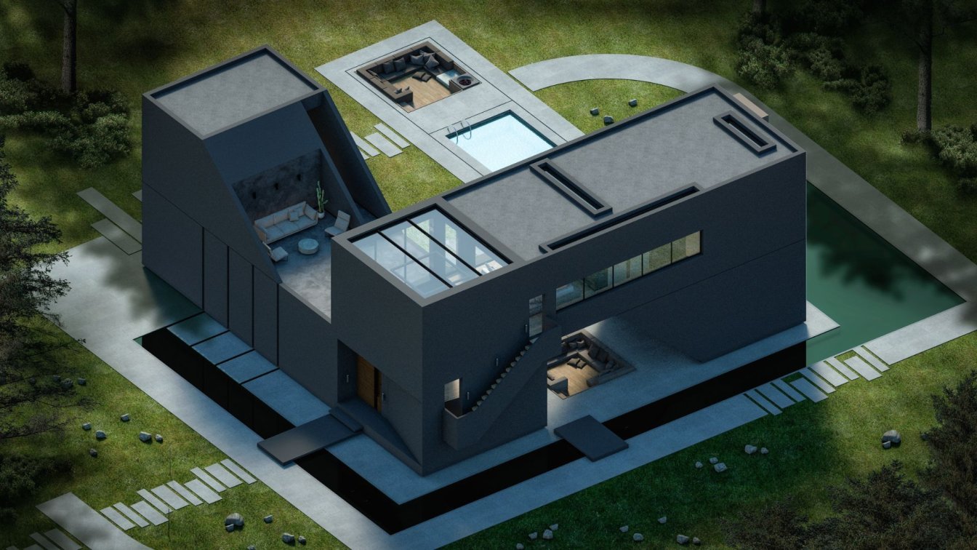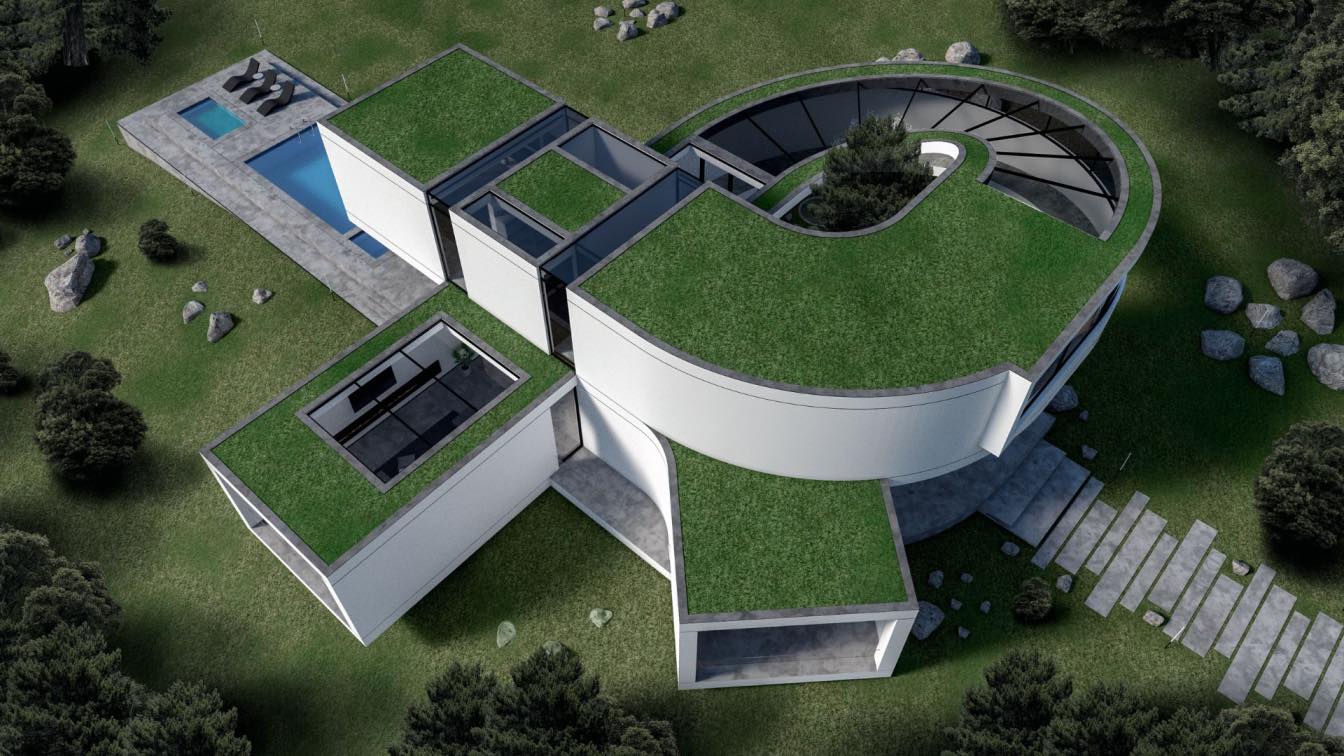The commission presented a dual challenge: to intervene in and transform an architectural work of our own authorship - two lodging blocks built two decades ago within the grounds of Hotel Lagomar el Peñón. To redesign what has already been designed demands a dual perspective—technical precision and emotional insight.
Project name
Hotel Lagomar El Peñon
Architecture firm
Obreval
Location
Girardot, Colombia
Principal architect
Fernando Zarama
Collaborators
Karen Bello, Nicolás Velasco
Interior design
Pablo Zarama
Civil engineer
Carlos Castro
Structural engineer
Carlos Castro
Visualization
Nicolás Velasco
Tools used
Revit, D5 Renderer
Material
Concrete, Wood, Plaster
Typology
Hospitality › Hotel
This home is not about perfection — it’s about presence. A place for contemplation, shared rituals, and quiet joy. From the beginning, the family’s intention was clear: to create a home that invites togetherness and honors the beauty of the everyday.
Location
Nocaima, Cundinamarca, Colombia
Principal architect
Miguel León
Design team
David Rojas, Juan José Vargas
Civil engineer
Fernando Torres
Structural engineer
Fernando Torres
Material
Stone, Wood, Travertine floor and terracotta tile roof
Typology
Residential › House
OVANE is a cabin conceived as an architectural metaphor: a leaf gently resting on a stone. This poetic gesture shapes a refuge immersed in the forest, which transcends habitation to become a sensorial, physical, and emotional experience. The roof, a skate ramp integrated into the architecture.
Architecture firm
Veliz Arquitectos
Location
USA, Colombia, Mexico
Tools used
SketchUp, Lumion, Adobe Photoshop
Principal architect
Jorge Luis Veliz Quintana
Design team
Veliz Arquitectos
Visualization
Veliz Arquitectos
Typology
Residential › Villa
Palmar Hotel Boutique is a space designed to offer a unique hospitality experience on the island of San Andrés, Colombia. Its architecture combines natural materials, fresh colors, and a harmonious integration with the local vegetation, creating a serene and welcoming atmosphere.
Project name
PALMAR Hotel Boutique
Architecture firm
KAMA Taller de Arquitectura
Location
San Andrés, Colombia
Tools used
AutoCAD, SketchUp, Adobe Photoshop
Principal architect
Kathia Garcia, Armando Aguilar
Design team
Kathia Garcia, Armando Aguilar
Collaborators
• Interior design: KAMA Taller de Arquitectura • Landscape: KAMA Taller de Arquitectura • Supervision: KAMA Taller de Arquitectura • Materials: Chukum, Concreto, Madera
Visualization
KAMA Taller de Arquitectura
Status
Under Construction
Typology
Hospitality › Hotel Boutique
The Red Breasted Bird House is the result of an investigation of the architecture of the coffee-growing region. The design is a reinterpretation of the traditional houses because of their immense cultural value, but also because of the benefits in technical, economic, and social terms.
Project name
Red Breasted Bird House
Architecture firm
Taller De Los Rios
Location
Alcalá, Cauca Valley, Colombia
Photography
Jaime De Los Rios
Principal architect
Jorge De Los Rios
Structural engineer
Gustavo Hernández
Visualization
Jorge De Los Rios
Tools used
AutoCAD, Rhinoceros 3D, Lumion, Adobe Lightroom, Adobe Photoshop
Material
Guadua, Concrete
Typology
Residential › House
The project draws from the allegorical image of a ‘monolith’, or a ‘hot coal’, perforated to host a home. The two main premises of the design are defined by the fundamental contradiction between privacy and large windows and the symbolic and spatial expression of the single-family house typologies. Big gestures and concepts were properly balanced w...
Project name
Casa la Reserva
Architecture firm
1705 Studio + Obreval
Location
La Calera, Cundinamarca, Colombia
Photography
Juan Pablo Gutierrez - Andrés Ortiz
Principal architect
Andrés Ortiz
Interior design
Sylvie Delesmontey
Civil engineer
DE VALDENEBRO Ingenieros Ltda.
Structural engineer
DE VALDENEBRO Ingenieros Ltda.
Landscape
Soluciones Paisajisticas Y Arquitectonicas Sas
Lighting
ClaroOscuro Iluminación
Visualization
Pablo Zarama
Construction
RIR Arquitectos
Material
Concrete, Brick, Plaster, Wood
Typology
Residential › Single Family Residence
The architectural project is located in the middle of a natural environment, surrounded by exuberant vegetation that transmits harmony and serenity. The design is inspired by the breakdown of a horizontal piece, highlighting the common outdoor areas and framing the surrounding landscape.
Project name
Santoro House
Architecture firm
Pedro E. Melo
Tools used
ArchiCAD, Adobe Photoshop
Principal architect
Pedro E. Melo
Visualization
Pedro E. Melo
Typology
Residential › House
The project seeks to balance the relationship between a natural environment and a minimalist- style building, through diaphanous spaces, light tones and a composition of organic geometric shapes.
Project name
Casa Monthana
Architecture firm
Pedro E. Melo
Tools used
ArchiCAD, Adobe Photoshop
Principal architect
Pedro E. Melo
Visualization
Pedro E. Melo
Typology
Residential › House

