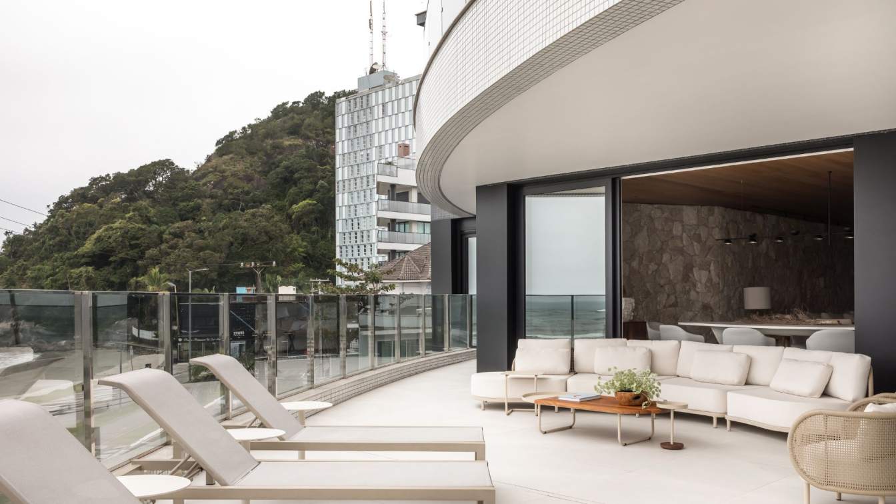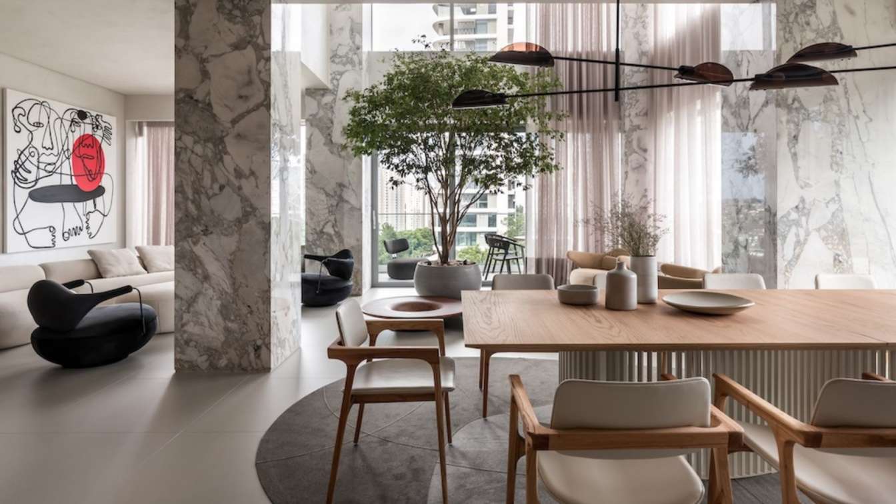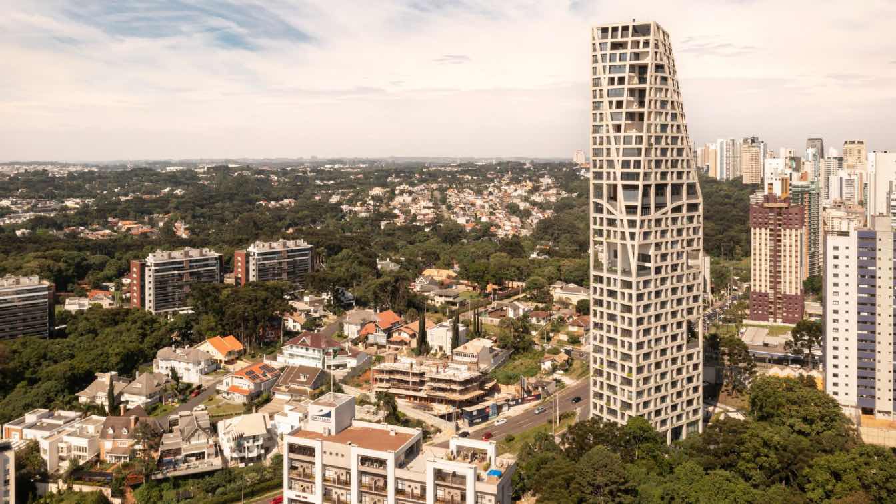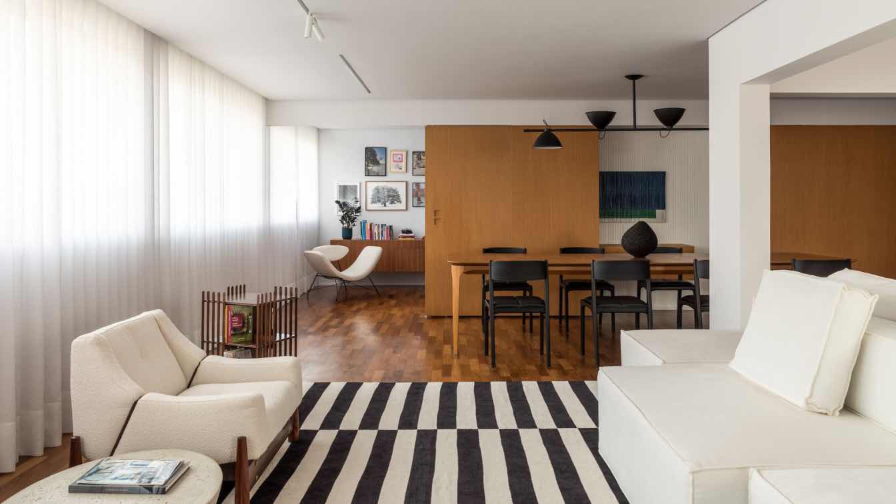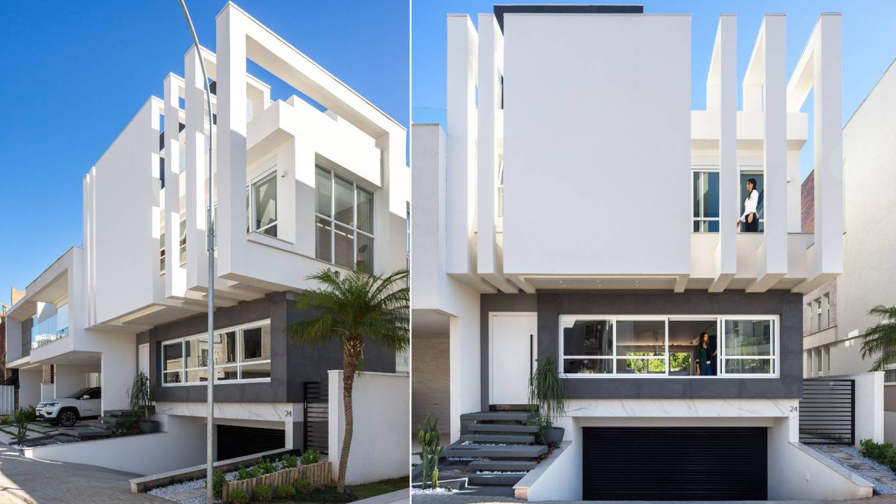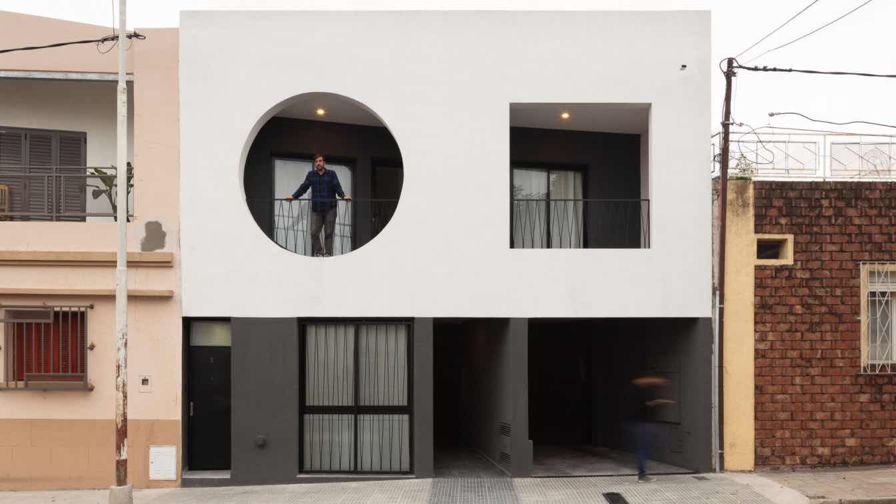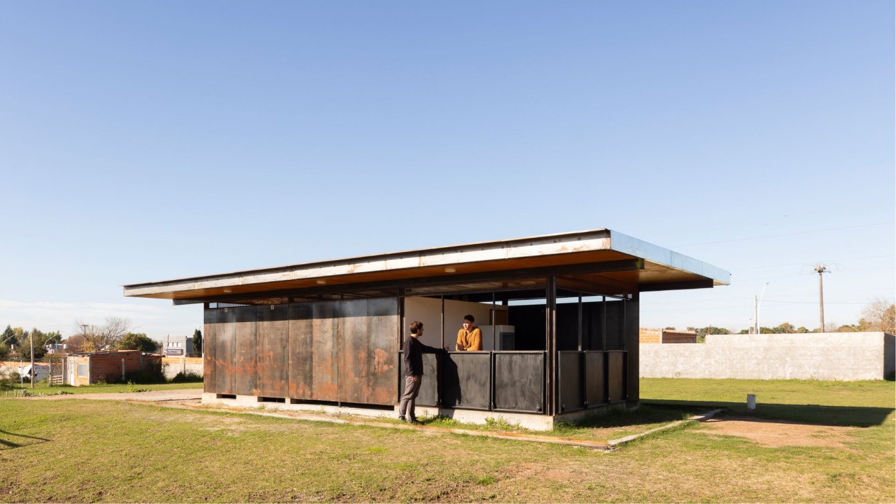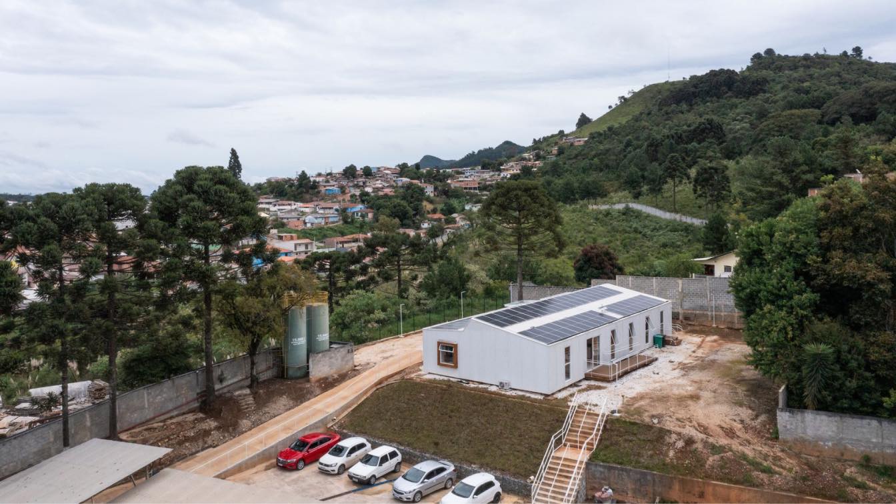Designed by architects Camila Trombini and Luiza Monclaro, from ARQ+CO Studio, this 348-square-meter apartment is located in Caiobá, a beach town in the municipality of Matinhos, on the coast of Paraná, Brazil. Conceived as a true seaside retreat.
Architecture firm
Arq+Co Studio
Location
Caioba, Paraná, Brazil
Photography
Eduardo Macarios
Principal architect
Camila Trombini, Luiza Monclaro
Design team
Juliana Rufino, Bianca Miranda
Interior design
Arq+Co Studio
Environmental & MEP engineering
Civil engineer
Overlap Engenharia
Landscape
Praia Brava, Caiobá
Lighting
ELed Light Studio
Tools used
AutoCAD, SkecthUp,V-ray
Typology
Residential › Apartment
Bo.arch Studio's project focuses on contemporary Brazilianness, valuing art, design and integration with the landscape in Curitiba. Designed by architects Marina Carvalho and Thalita Peron, from the Curitiba-based firm Bo.arch Studio, the interior design for the 306 m² apartment located in the Mai Terraces building, by Construtora Laguna, in Curiti...
Architecture firm
Bo.arch Studio
Location
Mai Terraces, Curitiba, Paraná, Brazil
Photography
Eduardo Macarios
Principal architect
Marina Carvalho, Thalita Peron
Design team
Bo.arch Studio, Marina Carvalho, Thalita Peron
Collaborators
Deco Marcenaria, Spot Light, Simmetria Ambienti, Galeria Zilda Fraletti, Green House
Interior design
Bo.arch Studio
Environmental & MEP engineering
Lighting
Layered lighting project developed by the Bo.arch Studio team, executed in partnership with Spot Light
Material
Michelangelo Prime white marble (from Paraná), natural wood, floor-to-ceiling glass panels, plant elements (such as the jabuticaba tree integrated into the project)
Supervision
Bo.arch Studio
Typology
Residential › Apartment
AGE360, a new residential building whose project was led by Greg Bousquet for the developer AG7, reshapes the Ecoville neighborhood in Curitiba by introducing a vertical architectural landmark that integrates technical innovation, sustainability, and quality of life.
Architecture firm
ARCHITECTS OFFICE + Triptyque
Location
Curitiba, Paraná, Brazil
Principal architect
Greg Bousquet
Collaborators
: Lighting Design: Estúdio Carlos Fortes; Acoustics: Relacus Realizações Acústicas; Structure: Kálkulo; Foundations: MG&A; Electrical: Lumini Projetos e Soluções; Plumbing: Vectra; Air Conditioning: Michelena; Construction: TEICH Engenharia
Interior design
Suíte Arquitetos
Structural engineer
Kálkulo
Environmental & MEP
Lumini Projetos e Soluções, Vectra, Michelena
Construction
TEICH Engenharia
Typology
Residential › Apartments
Located in the city of Curitiba, capital of the state of Paraná, in the south of Brazil, this 200m2 apartment underwent an internal renovation designed by architects João Gabriel Küster Cordeiro and Arthur Felipe Brizola, from Kuster Brizola Arquitetos.
Project name
Trianon Apartament
Architecture firm
Küster Brizola Arquitetos
Location
Curitiba, Brazil
Photography
Eduardo Macarios
Principal architect
Arthur Brizola and João Gabriel Küster
Design team
Arthur Brizola, João Gabriel Küster and Igor David
Collaborators
Arthur Brizola, João Gabriel Küster and Igor David
Interior design
Küster Brizola Arquitetos
Environmental & MEP engineering
Material
Wood, Marble, Ceramic tiles
Supervision
Maestro Engenharia
Typology
Residential › Apartment
The residential project with 300 m² of built area, designed by architects Nicolle Nogueira and Katherine Heim Weber, is the impression of the clients' personality in architecture. A cosmopolitan couple who enjoy receiving friends and at the same time enjoying the comfort of their home, which is located in a gated community in Curitiba.
Project name
House Boulevard Privillege
Architecture firm
NK Arquitetura
Location
City Curitiba, State Paraná. Brazil
Photography
Eduardo Macarios
Principal architect
Nicolle Nogueira, Katherine Heim Weber
Design team
Nicolle Nogueira, Katherine Heim Weber
Collaborators
Nicolle Nogueira, Katherine Heim Weber
Interior design
NK Arquitetura
Structural engineer
Romualdo
Supervision
Nicolle Nogueira, Katherine Heim Weber
Tools used
AutoCAD, SketchUp
Material
Pintura, madeira
Typology
Residential › House
It is common for architecture to work with preexistences, there is always a previous natural or urban environment, or a building of historical value on which to operate. However, in this case the preexistence is not significant for its symbolic or referential value but for its economic, energetic and material value necessary for its execution.
Project name
Re-Reform Collective Housing
Architecture firm
Andres Milos Arquitectos (AMA) in association with Architect Boris Bacaluzzo and Valeria Díaz Vittori
Location
Paraná, Entre Ríos, Argentina
Principal architect
Andres Milos, Boris Bacaluzzo, Valería Díaz Vittori
Collaborators
Jesica Quinteros, Juliana Acosta
Structural engineer
Ricardo Main
Supervision
Valeria Díaz Vittori
Tools used
AutoCAD, SketchUp, Enscape, Adobe Photoshop
Construction
ADAI Construcciones
Material
Brick, Stucco, Drywall, Steel, Concrete.
Typology
Residential › Collective Housing
The sports complex is located on the outskirts of Paraná city. Particularly in a place where the urban fabric transitions from the traditional dense blocks to the superblocks that regulate the territory. The soccer, tennis and paddle fields adopt dimensions similar to the city blocks, generating continuity in the reading of the urban plot, but reve...
Project name
Fratelli Sports City
Architecture firm
Andres Milos Arquitectos (AMA) in association with Architect Boris Bacaluzzo
Location
Paraná, Entre Ríos, Argentina
Principal architect
Andres Milos, Boris Bacaluzzo
Collaborators
Nazareno Guardatti, Paula Bertoldi
Tools used
AutoCAD, SketchUp, Enscape, Adobe Photoshop
Material
Raw Steel, Wood and Concrete
Recycling cooking oil is an action of utmost importance to preserve natural resources in the future, given its considerable polluting capacity. Therefore, it is essential to avoid the disposal of used oil in toilets, drains, sinks, or together with organic waste.
Project name
Ambiental Santos Headquarters
Architecture firm
Solo Arquitetos
Location
Itaperuçu, Paraná, Brazil
Photography
Eduardo Macarios
Principal architect
Franco Luiz Faust
Design team
Arthur Felipe Brizola, Franco Luiz Faust, Gabriel Zem Schneider, João Gabriel Kuster Cordeiro, Lucas Aguillera e Shinyashiki, Thiago Augustos Prenholato Alves
Interior design
Same Team
Landscape
Solo Arquitetos
Civil engineer
Brasgisp Team
Structural engineer
Brasgisp Team
Environmental & MEP
Brasgisp Team
Supervision
Solo Arquitetos
Tools used
ArchiCAD, Corona Renderer, Autodesk 3ds Max
Typology
Commercial › Office Building

