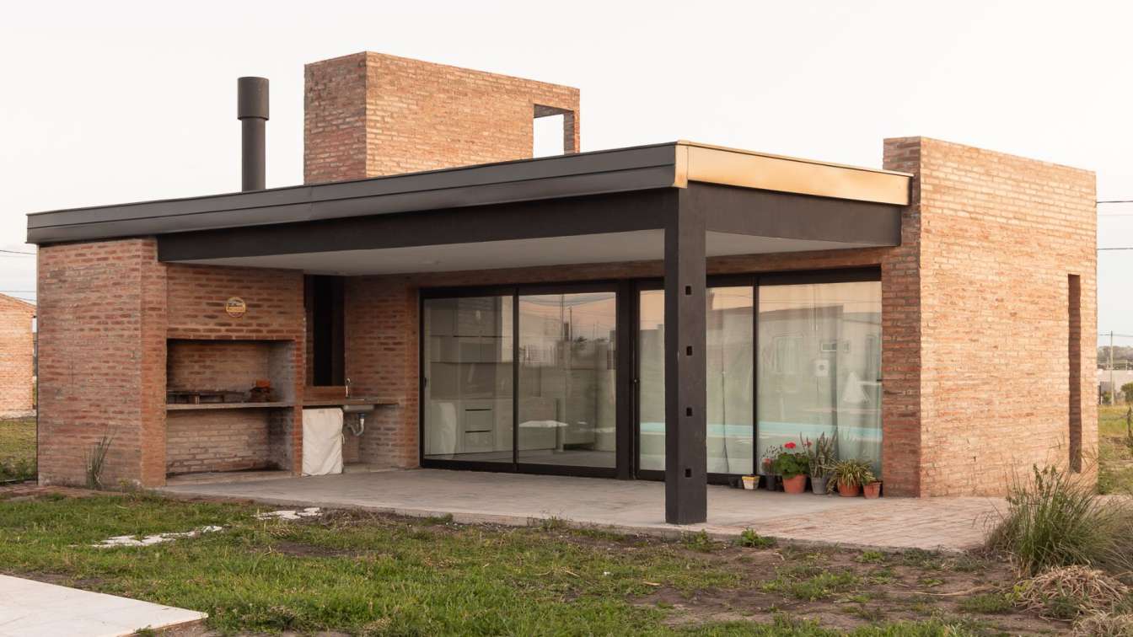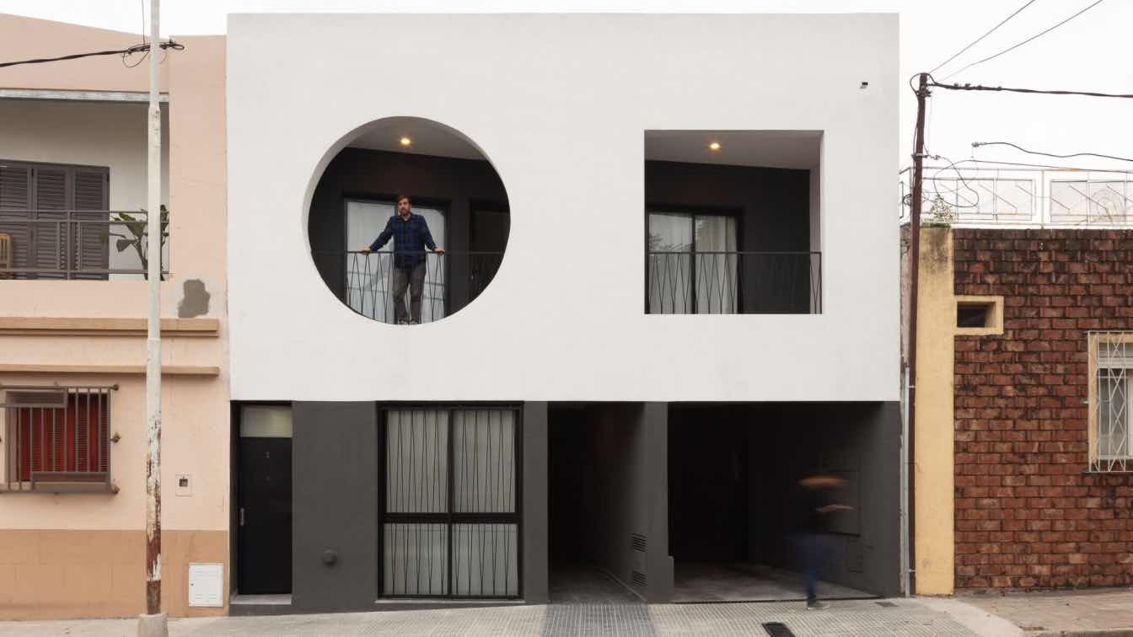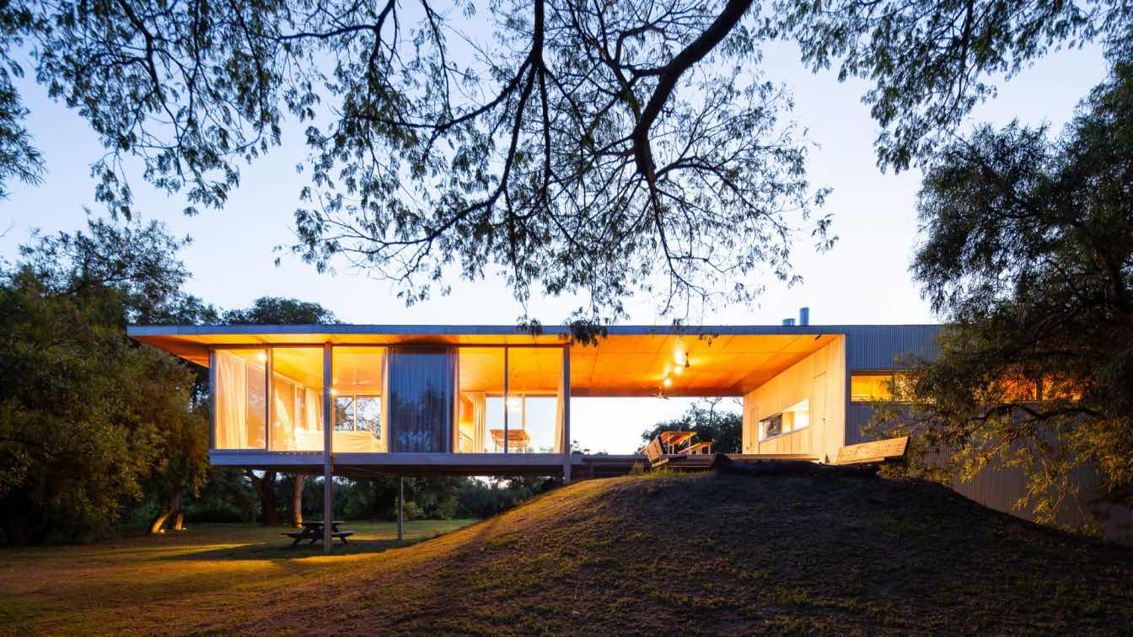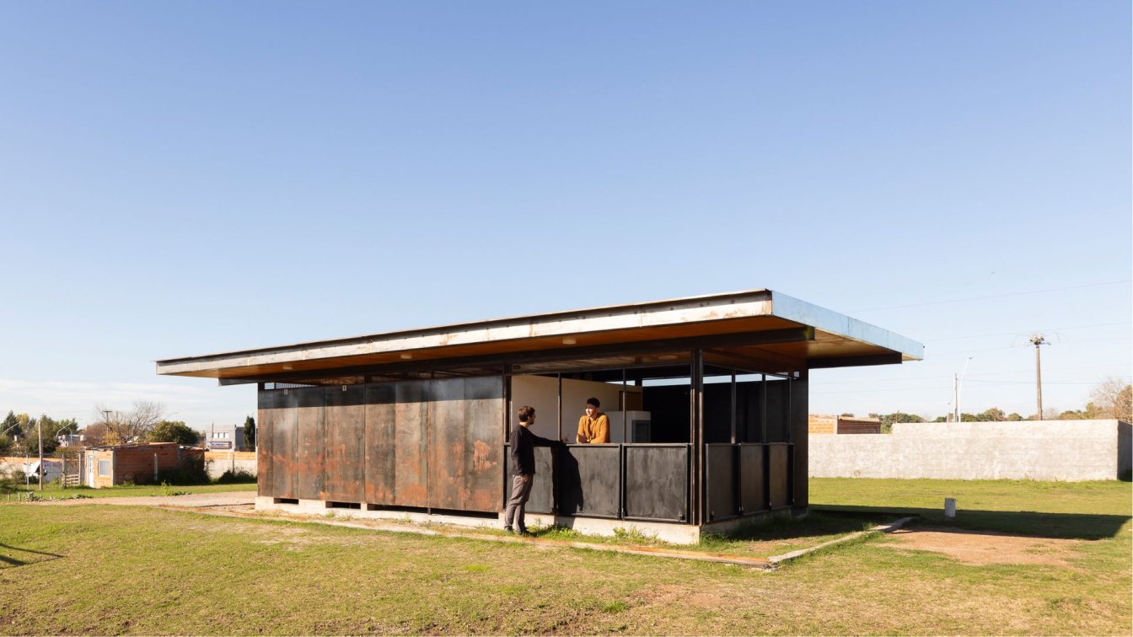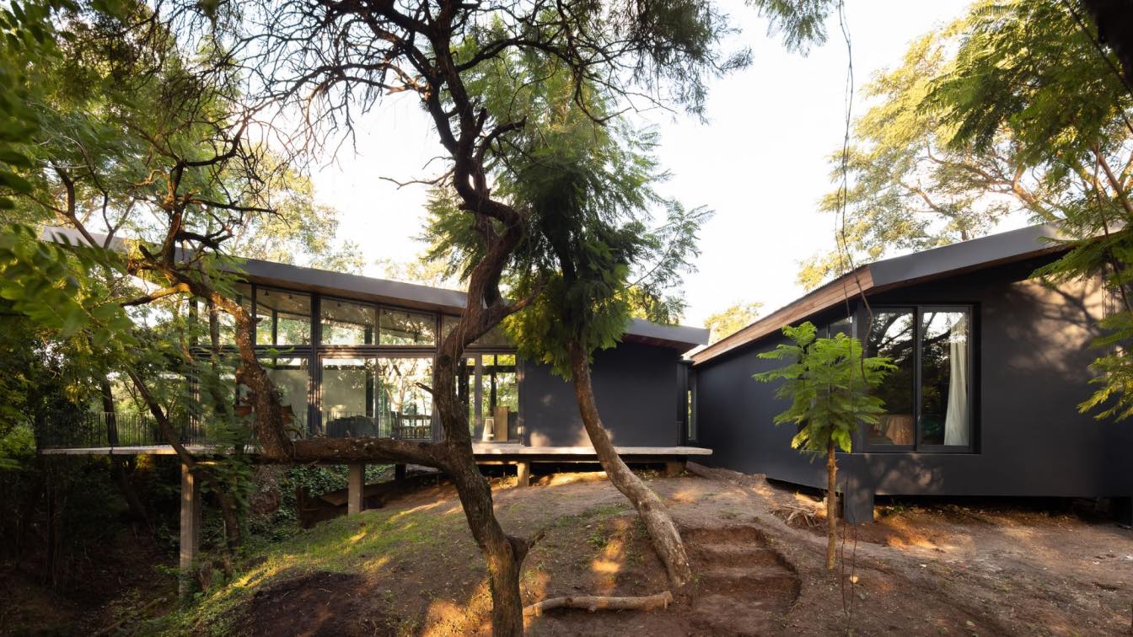The project arises from research, through previously knowing and then investigating the ethnographic composition of the location. We have an understanding that we are a part of these historical events that last over time.
Project name
Quinta Seite
Architecture firm
Taller Estudio Arquitectura
Location
Colonia Ensayo, Entre Ríos, Argentina
Structural engineer
Franco Grzlak
Landscape
Taller Estudio Arquitectura
Construction
Carlos Galarza Construcciones
Material
Brick, concrete, glass, wood, stone
Typology
Residential › House
It is common for architecture to work with preexistences, there is always a previous natural or urban environment, or a building of historical value on which to operate. However, in this case the preexistence is not significant for its symbolic or referential value but for its economic, energetic and material value necessary for its execution.
Project name
Re-Reform Collective Housing
Architecture firm
Andres Milos Arquitectos (AMA) in association with Architect Boris Bacaluzzo and Valeria Díaz Vittori
Location
Paraná, Entre Ríos, Argentina
Principal architect
Andres Milos, Boris Bacaluzzo, Valería Díaz Vittori
Collaborators
Jesica Quinteros, Juliana Acosta
Structural engineer
Ricardo Main
Supervision
Valeria Díaz Vittori
Tools used
AutoCAD, SketchUp, Enscape, Adobe Photoshop
Construction
ADAI Construcciones
Material
Brick, Stucco, Drywall, Steel, Concrete.
Typology
Residential › Collective Housing
The project is located in the wetlands area within the Paraná River Delta, specifically on "El Chirigüe" island along the Lechiguana Stream, in the province of Entre Ríos. This recognized wetlands region is characterized by intermittent surface flooding, creating a hybrid ecosystem between aquatic and terrestrial environments.
Architecture firm
Mateo Gagliardo
Location
El Chiringüe, Paraná delta, Entre Ríos, Argentina
Collaborators
Matias Martinez, Brian Ludueña
Structural engineer
Federico Segnarrata
Typology
Residential › House
The sports complex is located on the outskirts of Paraná city. Particularly in a place where the urban fabric transitions from the traditional dense blocks to the superblocks that regulate the territory. The soccer, tennis and paddle fields adopt dimensions similar to the city blocks, generating continuity in the reading of the urban plot, but reve...
Project name
Fratelli Sports City
Architecture firm
Andres Milos Arquitectos (AMA) in association with Architect Boris Bacaluzzo
Location
Paraná, Entre Ríos, Argentina
Principal architect
Andres Milos, Boris Bacaluzzo
Collaborators
Nazareno Guardatti, Paula Bertoldi
Tools used
AutoCAD, SketchUp, Enscape, Adobe Photoshop
Material
Raw Steel, Wood and Concrete
In the first visit to the land, with the first look, the design premise of this new project was clear. Nature in its best expression and respect for it. On the adjoining land, a gallery forest, a protected area, maintained the essence of the place. How to ignore all the strength and energy that was lived there? The leading role here is shared, natu...
Project name
Casa La Arbolada
Architecture firm
Arquitecta Indiana Sarubi
Location
La Paz, Entre Ríos, Argentina
Principal architect
Indiana Sarubi
Collaborators
Alejandro Tedesco (Architect). Thermal insulation: Celulosa Proyectada CELULOSA PRO LITORAL. Air conditioning: Baxi boiler with radiant floor system. Confort Ingenieria. Openings: Lues. Floors: Porcelanato Tendenzza / Cermicos San Lorenzo. Coating: Microcemento Recuplast / La Fresca Viruta Pintureria / Piu Ceramicos. Faucets: FV. Sanitary: Ferrum S.A. / Deca
Built area
Covered area: 137 m². Semi-covered area: 35 m²
Structural engineer
Gustavo Barolin
Material
Wood, glass, metal
Typology
Residential › House

