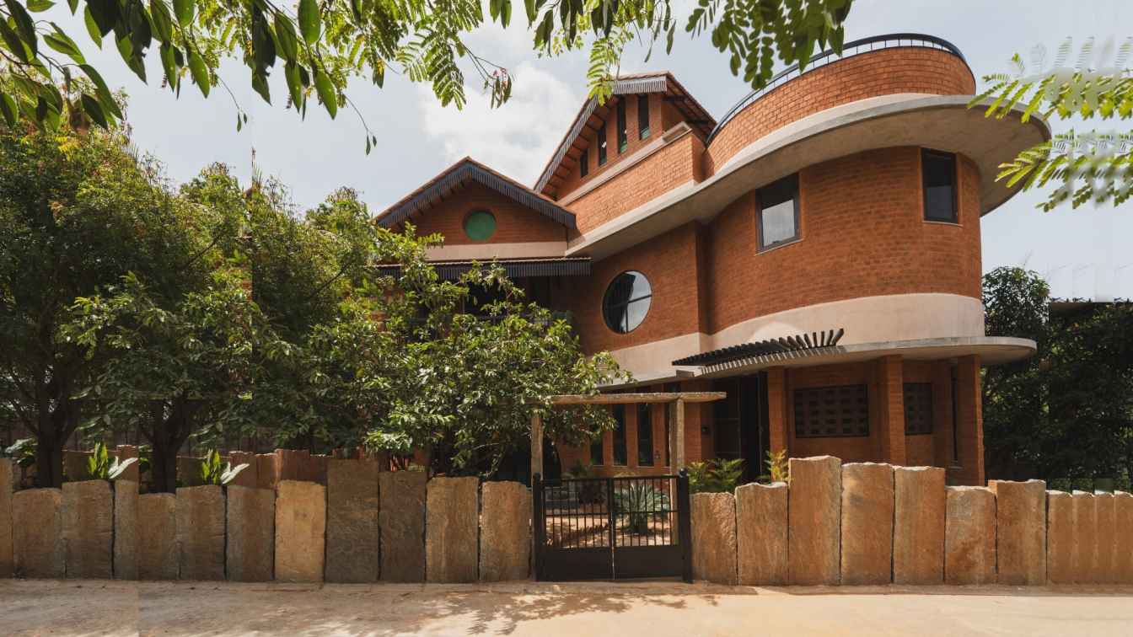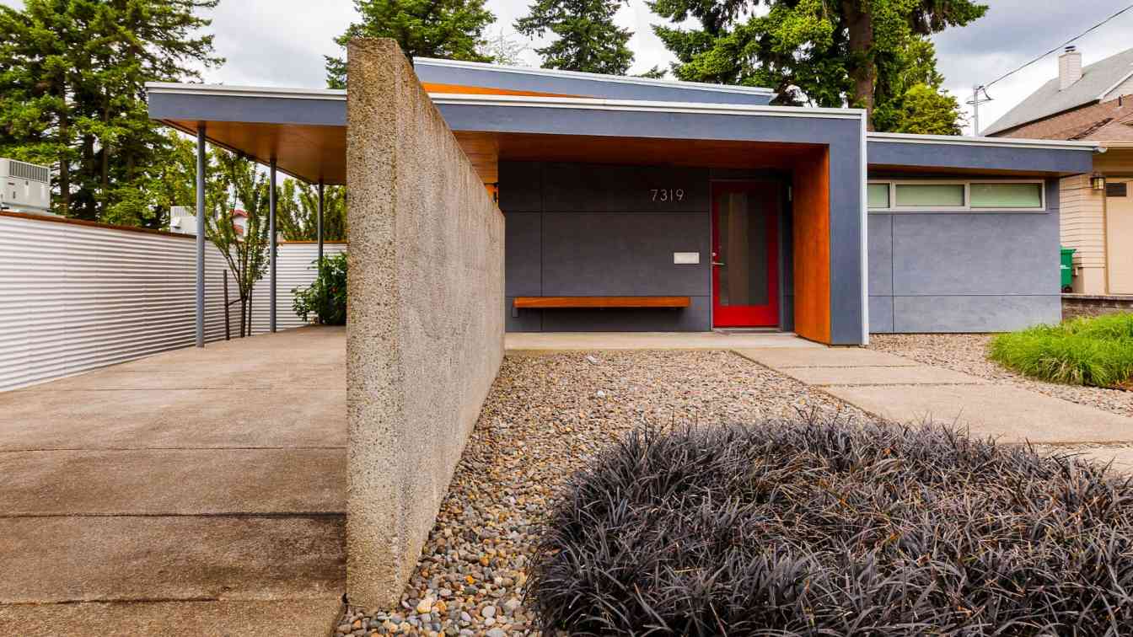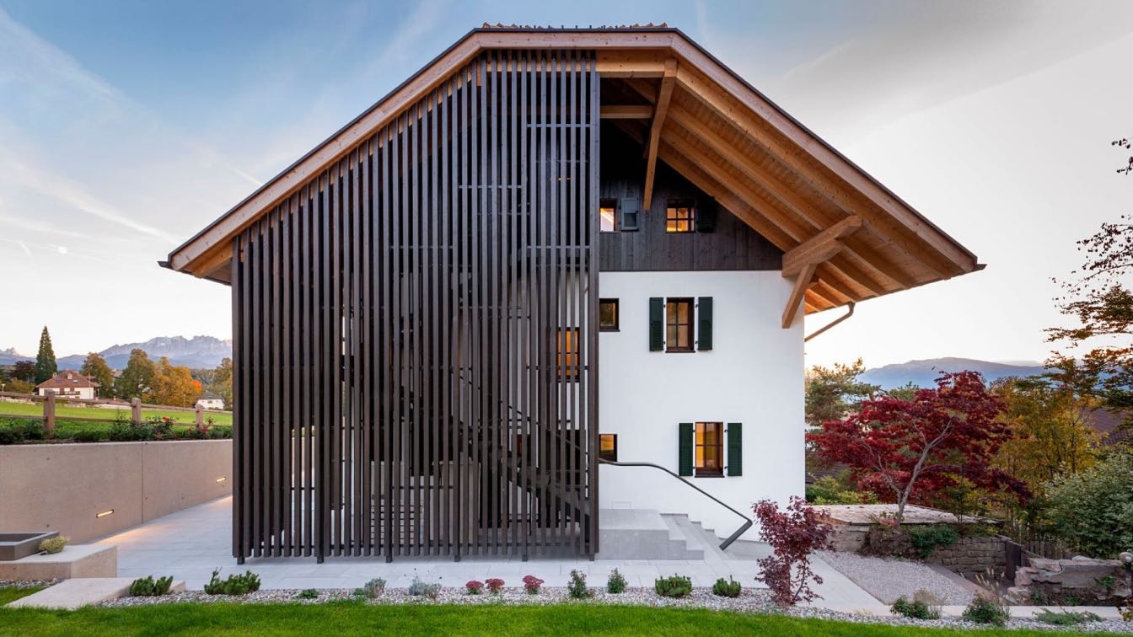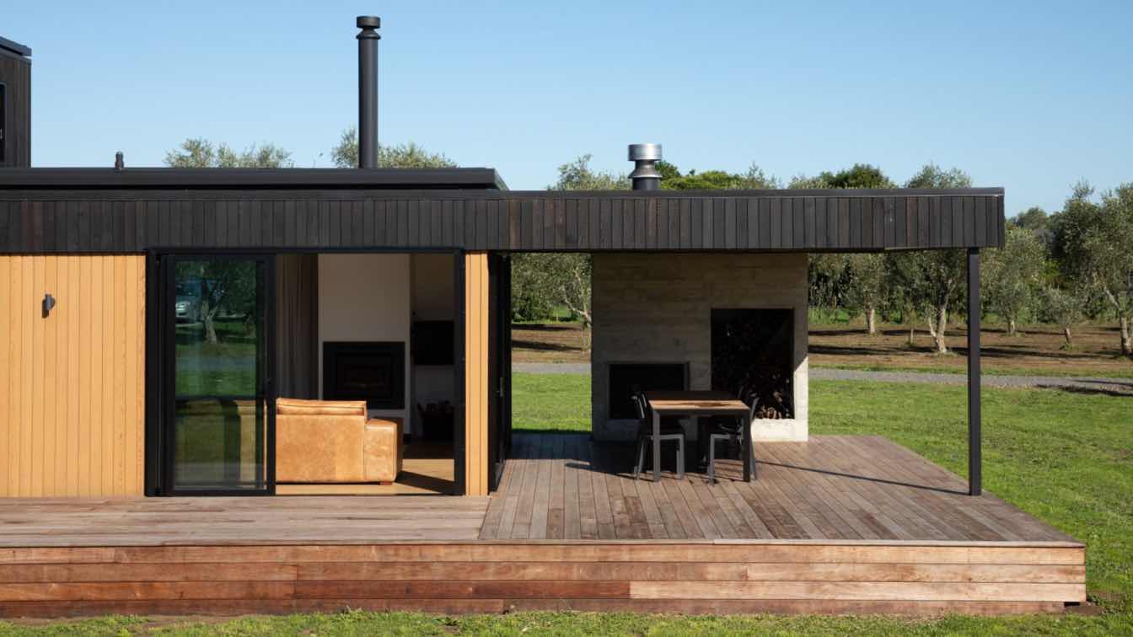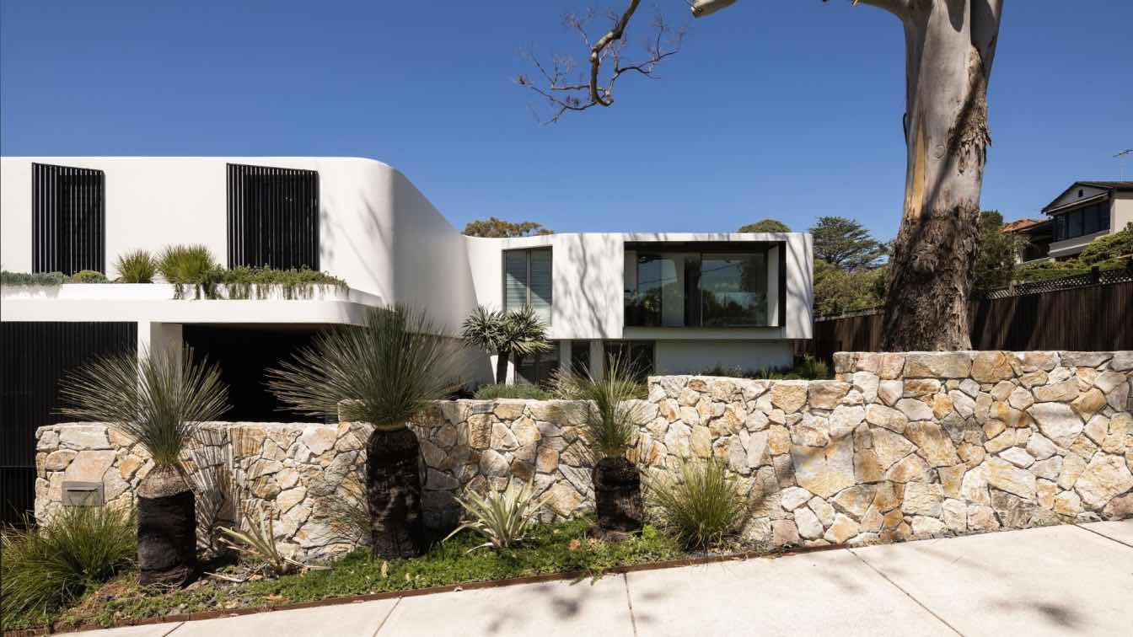Bhutha Earthen Architecture Studio: It all began with a simple vision: a desire for a home that is in harmony with nature, where sunlight, breeze, and landscape become an integral part of daily life. Tucked away on the outskirts of Hosur, Tamil Nadu, this house sits within a flourishing forest, where previously barren land has become a home for many indigenous trees.
The name Onella, meaning warmth, reflects the project's core concept: to create a space where nature is not just seen but truly felt. This warmth is expressed through materials like reclaimed native wood, quarried stone, and lime plaster, chosen for their low environmental impact and tactile appeal. Bangalore's busy city life made the clients want to leave the chaos behind, and with a clear mindset of living amidst nature, they approached Team Bhutha, whose practice aligns with their vision. This vision has come to life through the design of the home with soft curves, open volumes, and a material palette that evokes comfort.
The entrance to this home is modest and inviting, lined with a tactile stone pathway that directly opens into a circular guest living room, where built-in seating follows the curve of a perforated jali wall. Sunlight patterns beautifully enter the space through this wall while protecting the residents from the harsh sunlight of the west, causing discomfort. A simple passageway from here takes us to the heart of the home - the dining area. A cozy, low-seated dining table beside large arched French windows allows one to enjoy their meal with the views outside, beautifully blurring the line between indoor and outdoor.

A sculptural yet simple staircase made of Kali Maruthu wood, native to Tamil Nadu, connects the floors. Its landing, framed by glass, offers a moment to pause and take in the green forest canopy outside. The family room above continues the theme of openness, bringing in light and cross-ventilation. The bedrooms reflect the personalities of their occupants. The children's rooms, with vaulted ceilings and angled louvered windows, create playful nooks that spark creativity and exploration. The master bedroom, protected under a Mangalore-tiled roof, opens to a north-facing balcony which allows the residents to experience a cozy start to their day and a serene evening where the sun sets into the horizon.
Even the bathrooms have been designed with care. The custom stone basins and brass fixtures create a harmonious balance of textures and colors. The deep green plastered walls reflect the forest surroundings, turning these often-overlooked spaces into experiential spaces. Throughout the home, thoughtful details echo in every corner, including cozy nooks in the balconies for the family's beloved pets, making Onella a home for all.
Onella is more than just a structure. Built from local materials with thoughtful intent, it stands as a testament to how modern living can coexist with the environment, where every sunrise reminds us that home is not just where we live but how we choose to live.





































