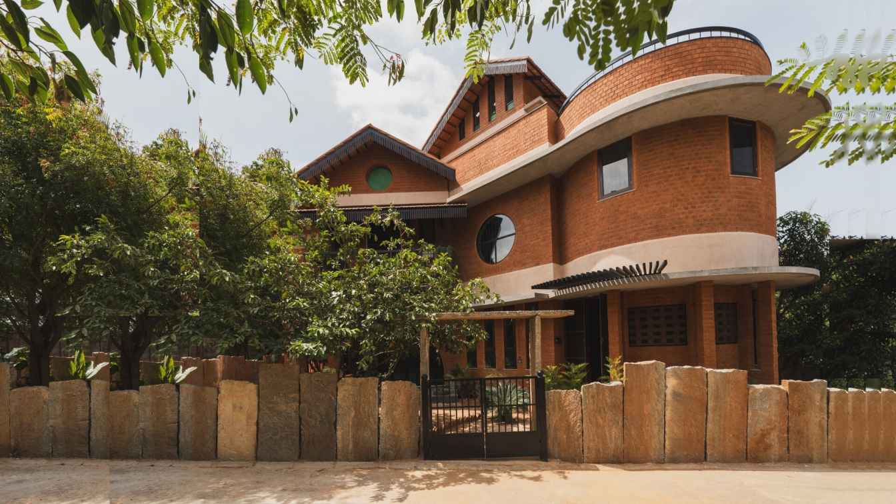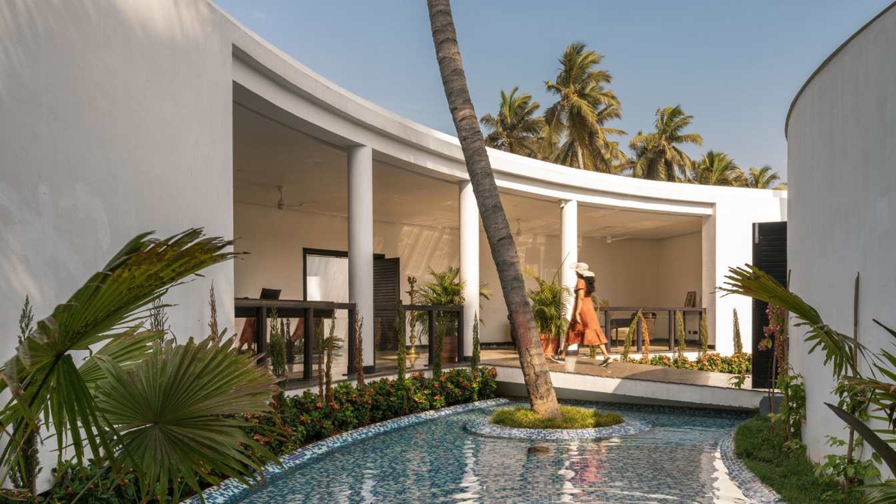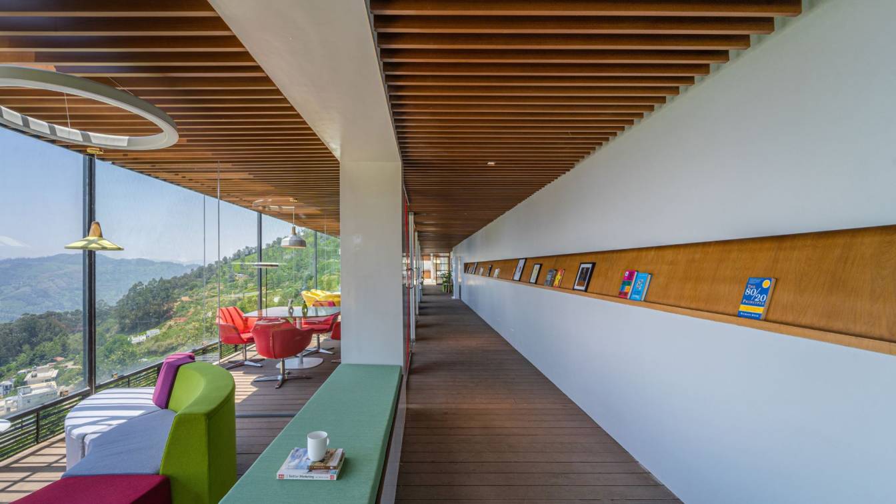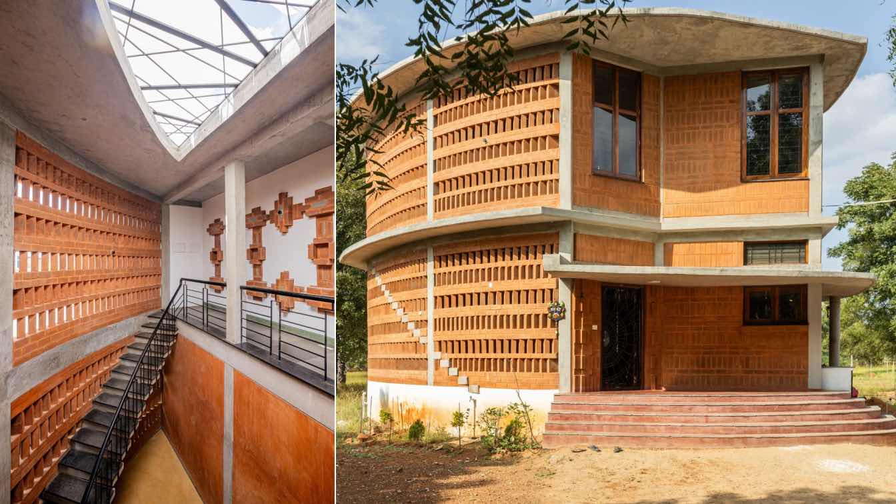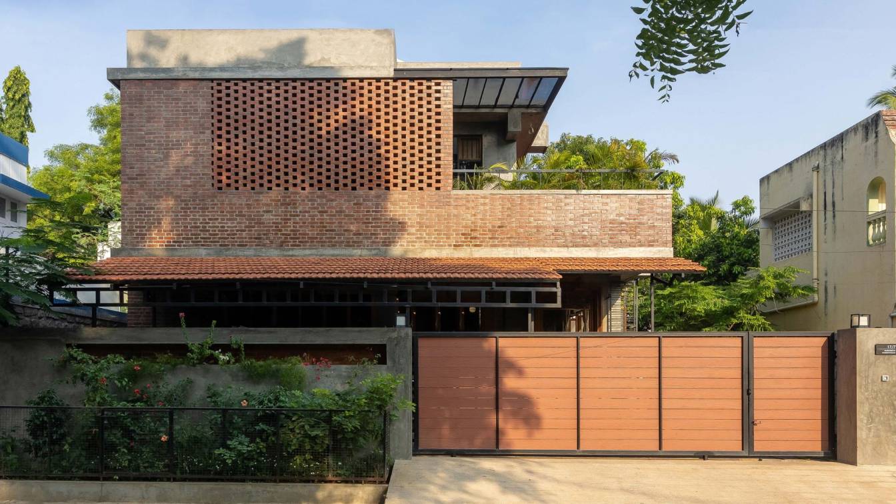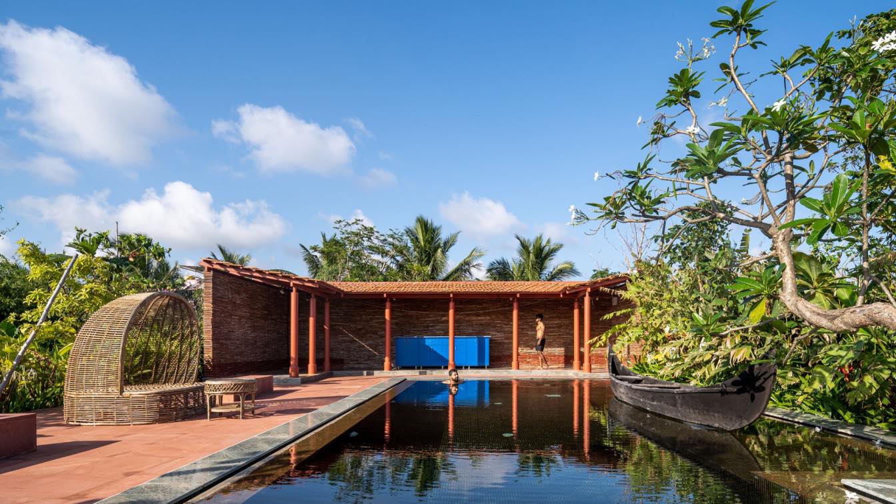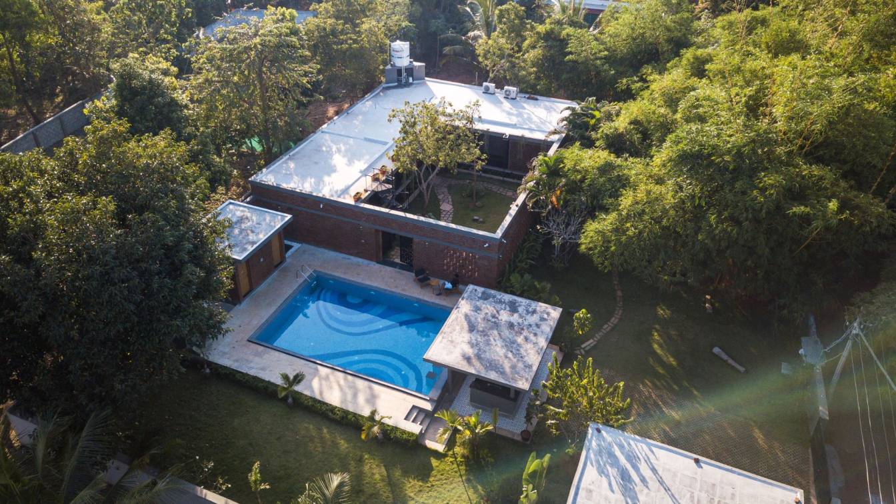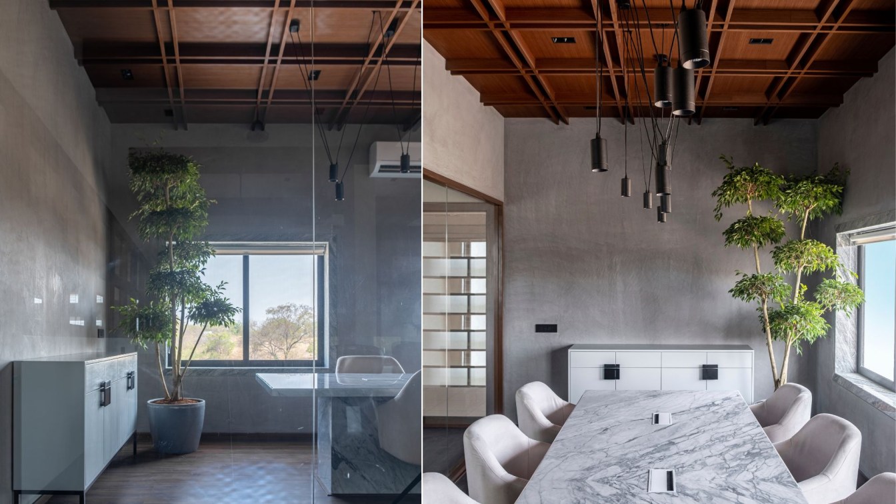It all began with a simple vision: a desire for a home that is in harmony with nature, where sunlight, breeze, and landscape become an integral part of daily life. Tucked away on the outskirts of Hosur, Tamil Nadu, this house sits within a flourishing forest, where previously barren land has become a home for many indigenous trees.
Architecture firm
Bhutha Earthen Architecture Studio
Location
Hosur, Tamil Nadu, India
Photography
f/8 Photography studio
Principal architect
Vinoth Kumar, Srinath Gowtham
Design team
Sudar Nagarajan, Ajith Kumar, Shankar Raj, Ar.Mohan Prasath, Naresh
Collaborators
Project Managers: Auroyali and Bhutha; Content Curator: Vaishnavi Shankar
Interior design
Bhutha Earthen Architecture Studio
Structural engineer
AJ Constructions
Environmental & MEP
Bhutha Earthen Architecture Studio
Landscape
Bhutha Earthen Architecture Studio
Construction
Auroyali, Auroville
Typology
Residential › House
Nestled within a lush coconut farm, our 25-room luxury villa resort embodies the essence of contemporary minimalism while seamlessly blending with its tropical surroundings. The design approach prioritizes natural lighting, ventilation, and sustainable practices, creating a tranquil retreat that harmonizes with nature.
Project name
Blanche by the Bay
Architecture firm
Architecture_Interspace
Location
Auroville, Tamil Nadu, India
Photography
Mr. Dinesh (Studio f8)
Principal architect
Goutaman Prathaban, Madhini Prathaban
Design team
Thamizharasan, Abhijith, Anirudh
Collaborators
M Prathaban
Interior design
Architecture_Interspace
Landscape
Architecture_Interspace
Civil engineer
Mr Dhinesh
Material
Brick, Concrete, Glass
Visualization
Architecture_Interspace
Typology
Hospitality › Resort
Situated in the mountains of Nilgiri, Studio Detail Architects designed a one-of-a-kind workspace along a linear expanse, measuring 100 feet long deck and cantilevering 15 feet into the valley offering a 180-degree panoramic view of the surrounding landscape.
Architecture firm
Studio Detail
Location
Ooty, Nilgiris district, Tamil Nadu, India
Design team
Studio Detail Architects
RP Architects: Aadhi residence is location in the very hot and dry climatic region of Tamil Nadu. The site is located next to an old house of the client’s parents. There are few farmlands and lots of trees – neem and tamarind trees, surrounding the site area.
Project name
Aadhi Residence
Architecture firm
RP Architects
Location
Andoorani, Sivagangai, Tamil Nadu, India
Photography
Aswin Yegappan SP, Ramya Prasad
Principal architect
Ramya Prasad
Interior design
RP Architects
Civil engineer
GnanaArul, Jothivilla constructions
Structural engineer
Arun Kumar, AJ constructions
Environmental & MEP
RP Architects
Supervision
RP Architects
Visualization
RP Architects
Tools used
AutoCAD, SketchUp, Adobe Photoshop
Construction
GnanaArul, Jothivilla constructions
Material
Compressed Stabilised Earth Blocks (CSEB), Rammed Earth walls, Mud plaster, Oxide walls and flooring, Natural stone flooring, Reclaimed
Client
Thiruvettai Athithiyan S
Typology
Residential › House
Set in the residential urban fabric of the Madurai, the “Brick Veedu” ( வீடு – Home) is built with a subtle yet bold character in strong contradiction to its neighborhood dwellings. The intent was to give life to the client’s requirements in the form of open volumes that are visually connected - with bricks as their embodiment.
Architecture firm
Onebulb Architecture
Location
Madurai, Tamil Nadu, India
Photography
Muthuraman, Little attic
Principal architect
Balavenkatesh P, Hemkumar
Design team
Balavenkatesh Palanivel, Hemkumar, Subalakshmi, Mervin Anand
Civil engineer
Vishnu, Sree
Structural engineer
Bala Structural Consultant - P.Balasubramania
Environmental & MEP
ONEBULB
Visualization
Onebulb Architecture
Material
Brick, concrete, glass, wood, stone, steel
Client
INTRONSOFT - Mr. M.Balavelayudham
Typology
Residential › House
Karai was conceptualised to provide an experience of living in the palms of mother earth. Built hands-on this weekend home located in the serene vicinity of coastal Kuvathur, about eighty kilometres from Chennai, was conceived as a simple experiment with techniques that felt native yet contemporary to the region.
Architecture firm
RAIN Studio of Design, Chennai
Location
ECR, Kuvathur, Chennai, Tamil Nadu, India
Photography
Yash R Jain, Ekansh Goel
Principal architect
Sriram Adhitya, Vamsi Krishna
Design team
Sriram Adhitya, Vamsi Krishna, Ankita Alessandra Bob, Gokulraj Vijayakumar
Structural engineer
Pentalpha Consultants
Landscape
RAIN Studio of Design
Material
CSEB Masonry, Mangalore roof tiles, Kota, Red sandstone, Yellow Jaisalmer stone, Oxide finishes
Typology
Residential › Private Farmhouse
A 10 min drive from Auroville International township, this weekend house offers a perfect getaway from the hustle of both Pondicherry and Auroville. The house was designed to reveal and glorify the surrounding context and the local Indo-French architecture. It has been designed keeping in mind the needs of our client based in the United Kingdom – a...
Project name
The Brick Abode
Architecture firm
Architecture_Interspace
Location
Poothurai, Tamil Nadu, India
Principal architect
Goutaman Prathaban, Madhini Prathaban
Design team
Thamizharasan, Yukesh, Manigandan
Interior design
Architecture_Interspace
Civil engineer
Er. Prathaban
Material
Wire cut Bricks, Concrete, Glass
Budget
1.5 Crores Indian Rupees
Client
Mr. Jon Mouralidarane
Typology
Residential › Farmhouse
A Mid-Century Modern and Wabi-Sabi influenced contemporary office in Erode, Tamil Nadu that houses an heirloom textiles operation. The balmy city of Erode is the nucleus of Tamil Nadu’s thriving textile industry and is cloaked in a riot of sound and colour. The location celebrates the harmonious binary coexistence of the old and new, both tingeing...
Project name
The Mill Project
Architecture firm
Quirk Studio
Location
Erode, Tamil Nadu, India
Principal architect
Disha Bhavsar and Shivani Ajmera
Completion year
March 2021
Landscape
Surabhi Nursery
Civil engineer
K.K. Interior
Structural engineer
K.K. Interior
Environmental & MEP
K.K. Interior (Electrical & Plumbing)
Lighting
Lightique concept
Material
Concrete, Wood, Glass, Stone
Typology
Commercial › Office Building

