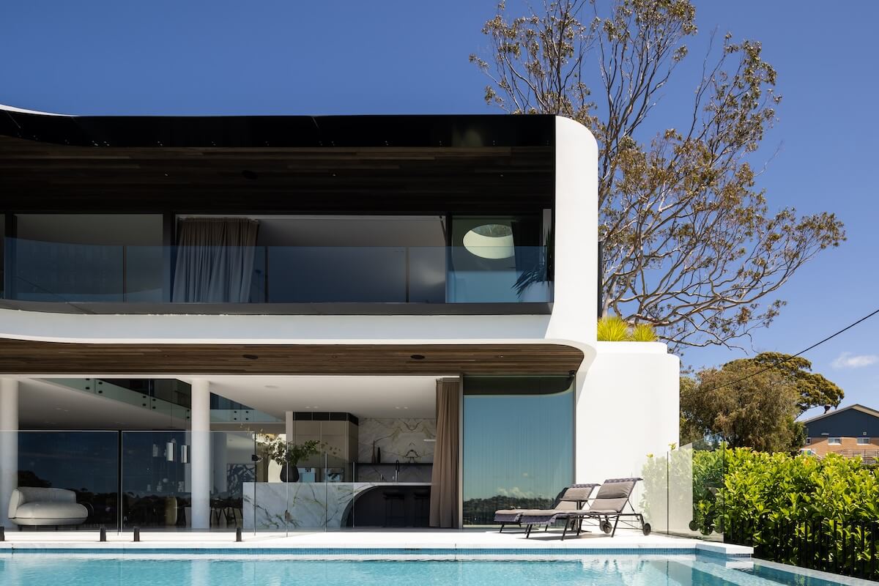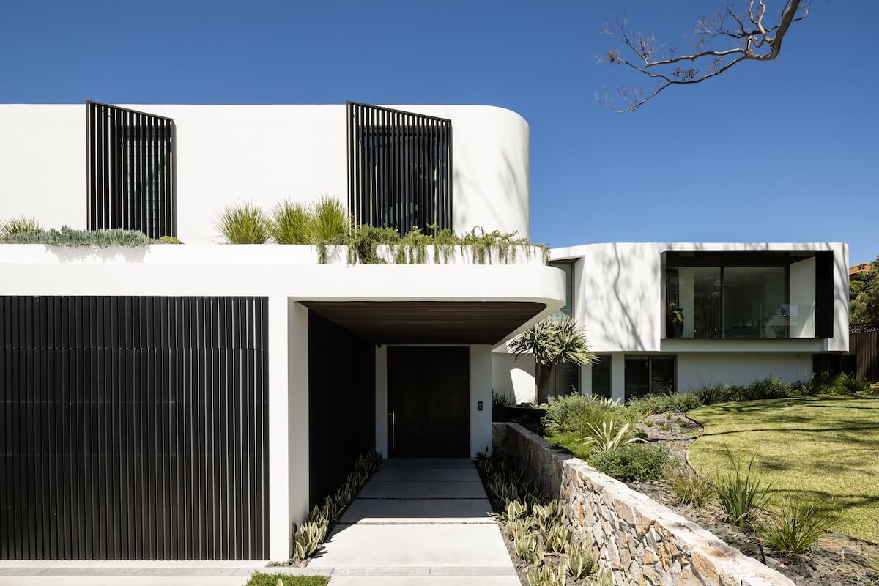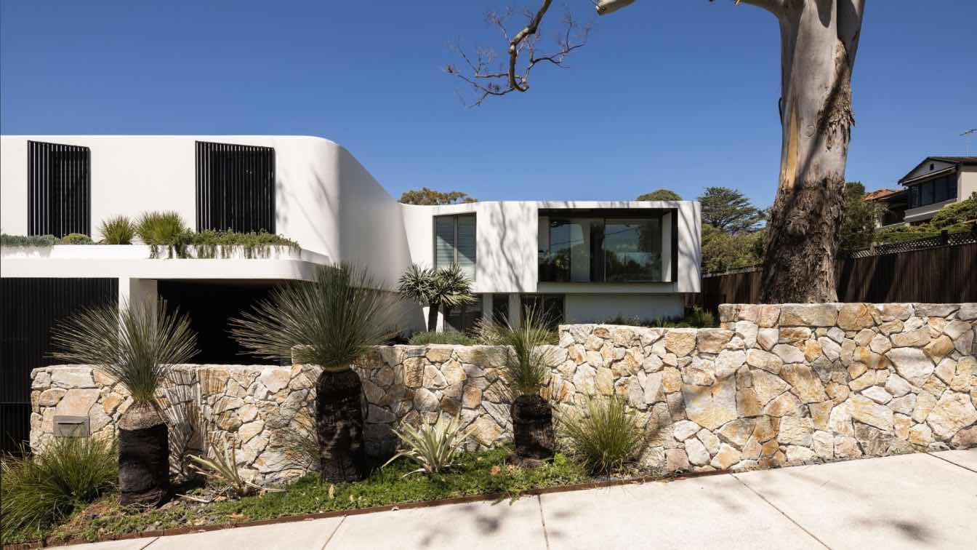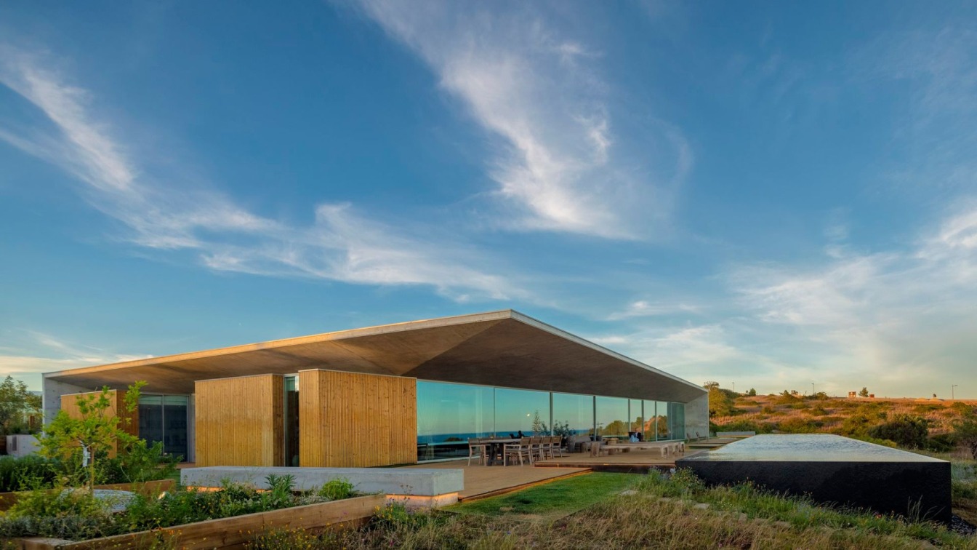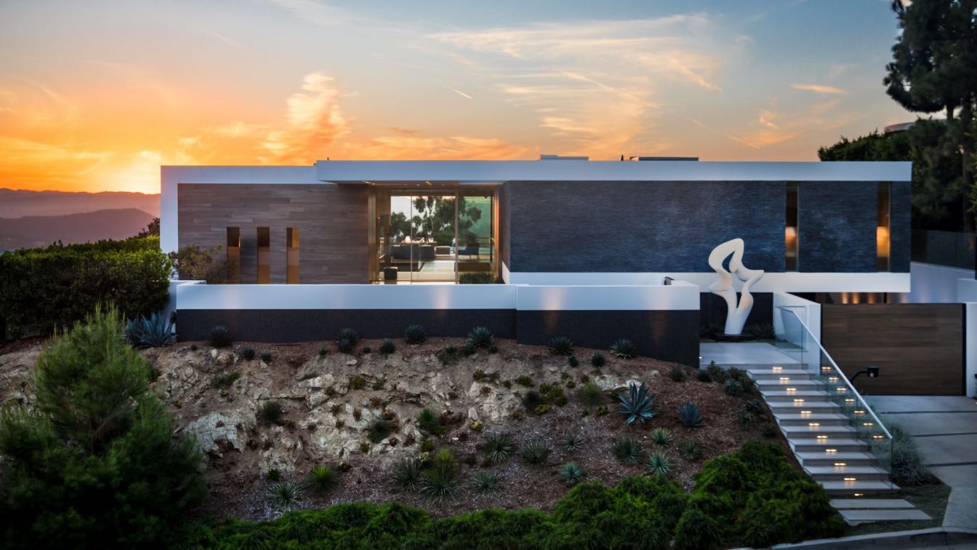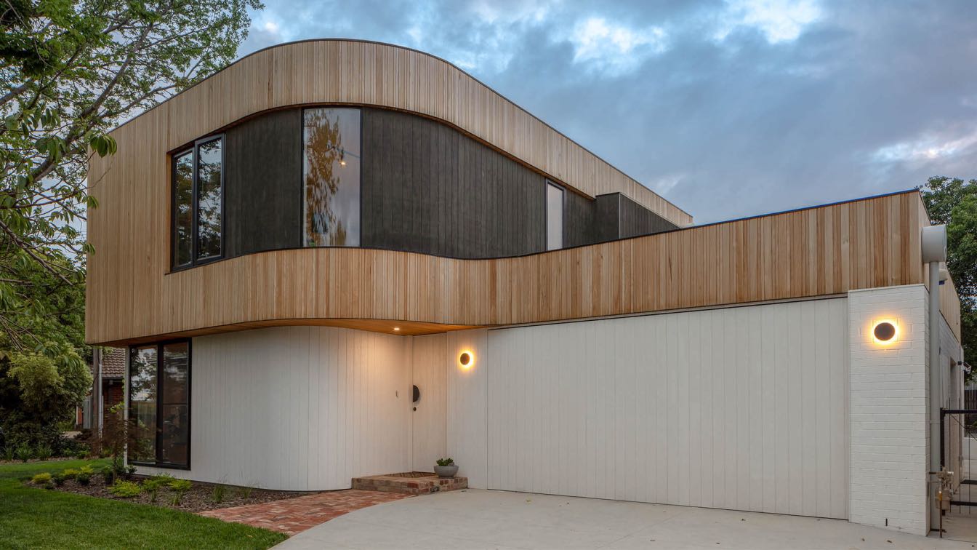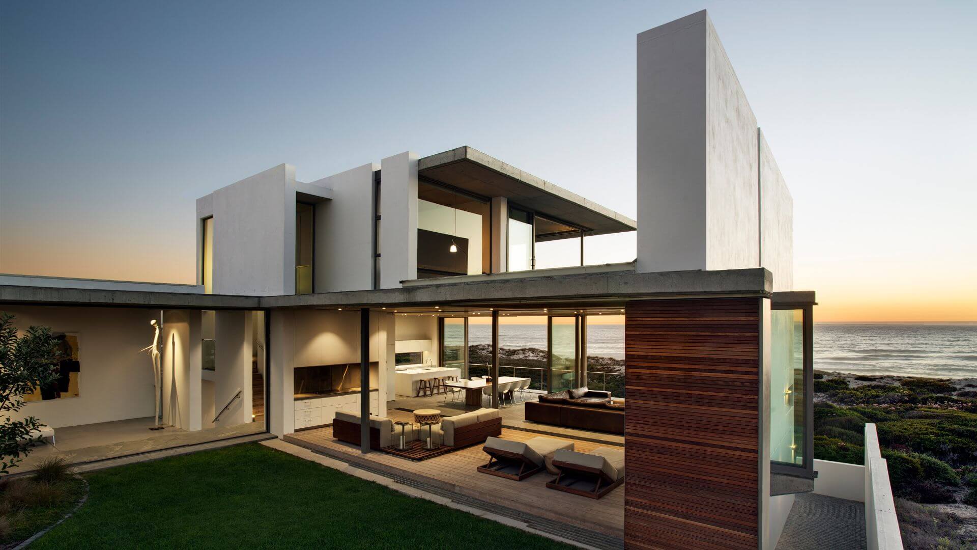Made By Alas: With expansive views, this luxury property located in Mosman creates a vista from each outlook with a seamless indoor / outdoor flow. Expertly selected materiality offers a refined palette with bold contrasts through intricate marble veining, metallic finishes & textured render. Double-height ceilings featuring domed skylights compliment contoured edges and draw on an abundance of natural light. Every minutiae detail has been considered, with a rich palette set against a crisp white exterior to accentuate the grand scale of such a residence. The ground floor unveils a stage for effortless entertaining and relaxation, adorned with an open-plan kitchen featuring a Calacatta Verde marble island from Exquisite Surfaces embellished with Parisi 'Libero' Tapware. These features are further complemented by the Onyx Verde stone that graces the surfaces of the living and dining areas.
This curated selection of natural stones sets a tone of timeless luxury throughout the space. Venture to the first floor, and you'll be met with three generously sized bedrooms as well as the grand master suite, boasting its own living space, luxurious ensuite, and a walk-in robe. But the real magic happens in the basement. Picture yourself unwinding in the wine cellar, surrounded by your favorite vintages. Or perhaps you prefer movie nights in the home cinema, where every film becomes an immersive experience. And let's not forget the luxury car garage, where your prized possessions can rest in style. In essence, this residence is more than just a house—it's a sanctuary where luxury meets lifestyle.

What was the brief?
To create eye-catching moments of awe, a visual journey through expansive heights and an abundance of natural light. Robert Ursino, the nominated Architect was further inspired by the idea of creating a private resort feel home. As for the interiors, the Kitchen became an extenuation of the outdoor area whilst the adjacent living area features a striking titanium marble and all bathrooms feature distinctive, contrasting natural stones to ignite the feeling of a luxury residence, grand in materiality and scale.
How is the project unique?
Three generous guest bedrooms dedicated to the southern wing of the first floor and a grand master suite with separate living space, ensuite and walk in robe across the northern wing. The ground floor offers an open plan kitchen, living and dining and the basement comes to life with a wine cellar, home cinema and luxury car garage.
Key products used:
A Selection of natural stones - Powder Room - Nero Marquina; Kitchen - Onyx Verde; Living - Cosmic Black; Bathroom - Viola Arabescato; Walk In Robe - Pink Onyx Staircase & Ground Flooring: Volakas Marble A luxurious herringbone ash grey timber upstairs Custom Brass Staircase Balustrade
Who are the clients and what's interesting about them?
A beautiful couple, a builder and his wife. With an abundance of spaces for entertaining friends and family.


