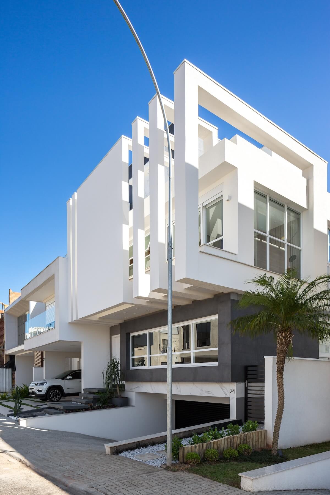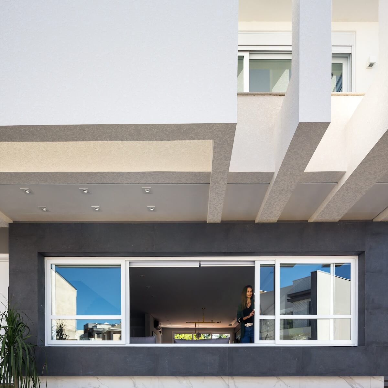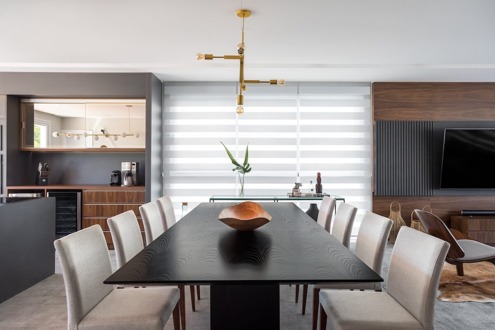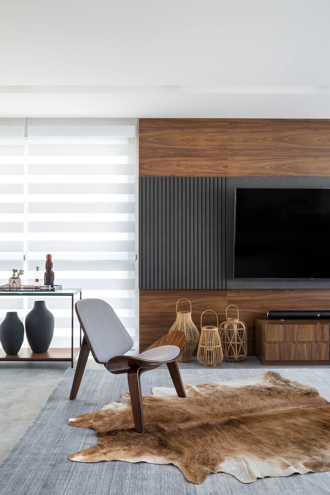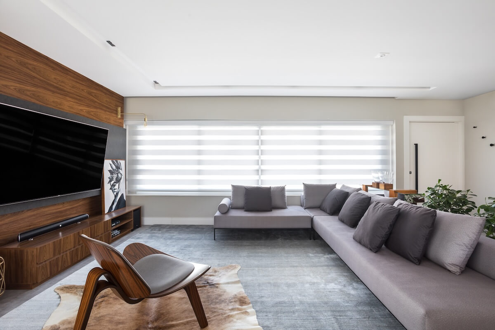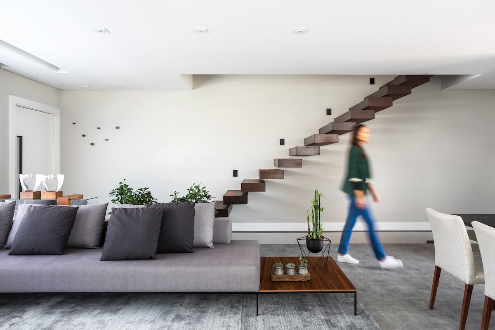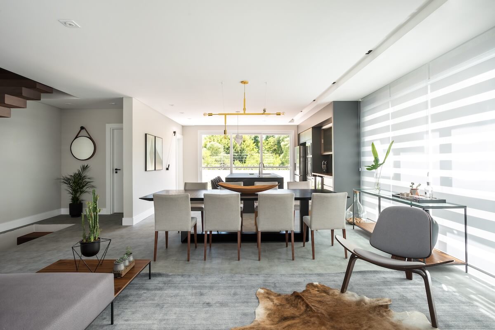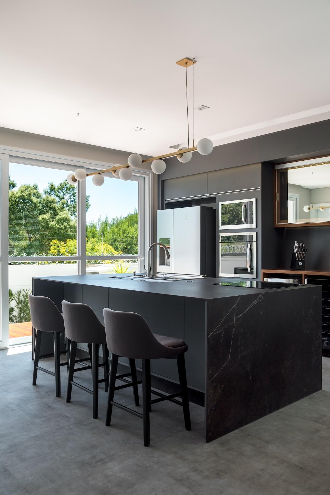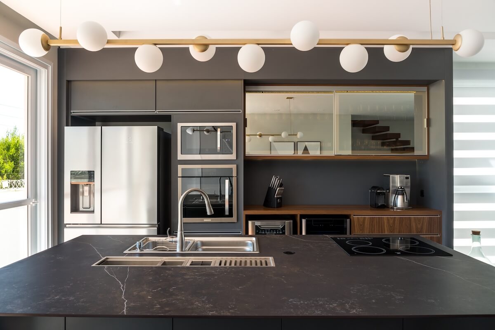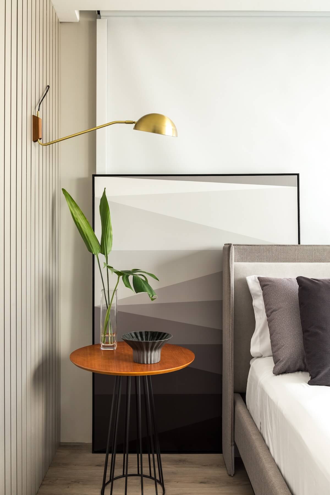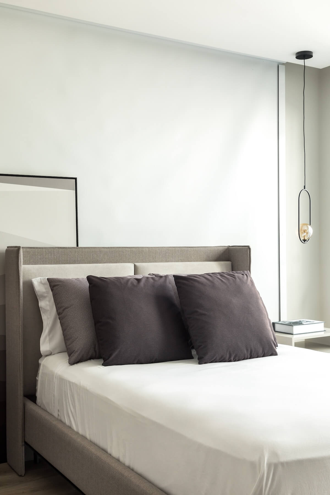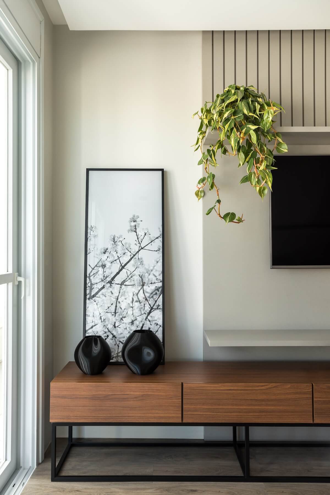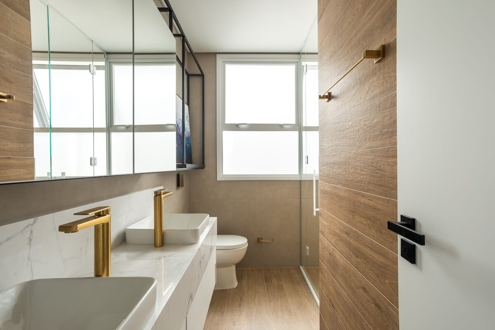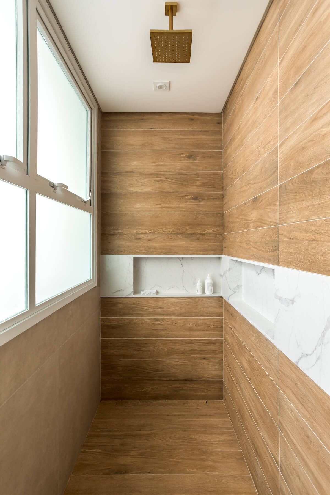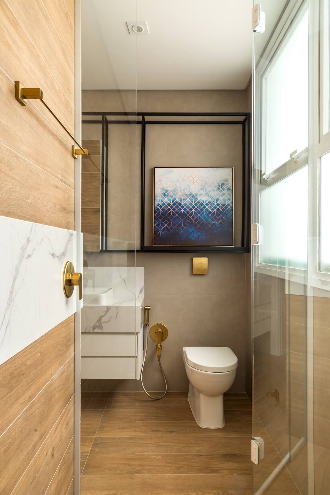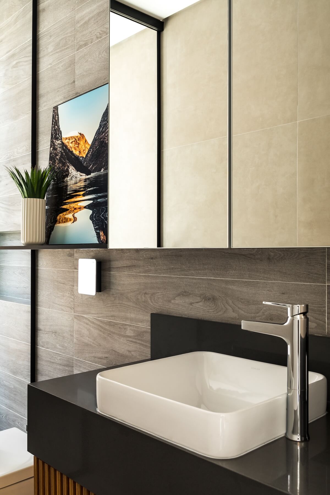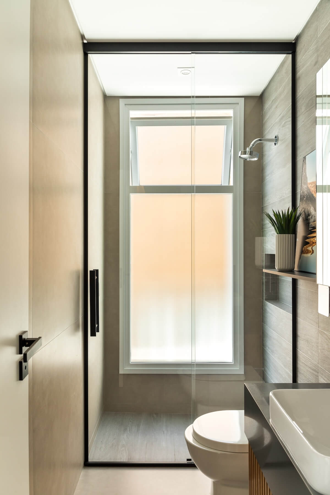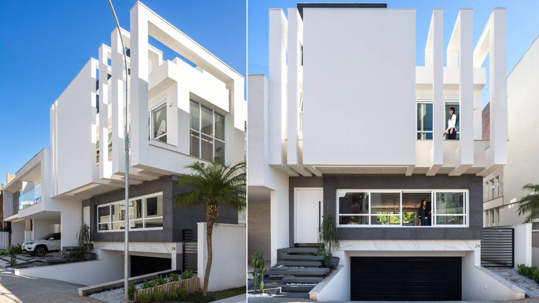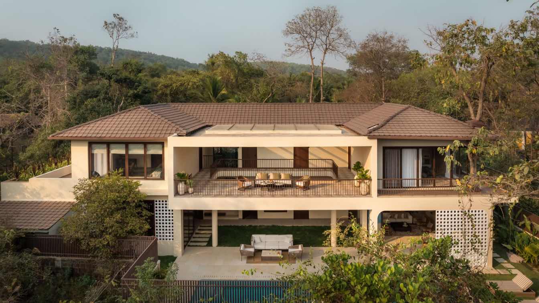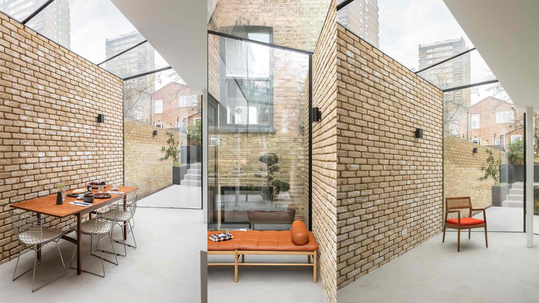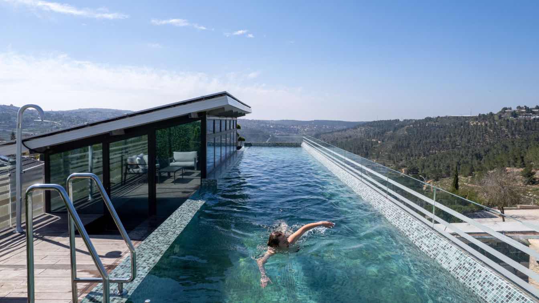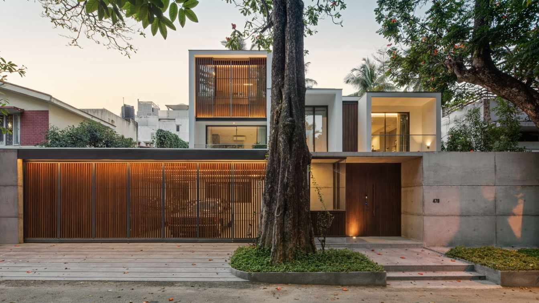The residential project with 300 m² of built area, designed by architects Nicolle Nogueira and Katherine Heim Weber, is the impression of the clients' personality in architecture. A cosmopolitan couple who enjoy receiving friends and at the same time enjoying the comfort of their home, which is located in a gated community in Curitiba.
The lot had its maximum construction potential used to fulfill the scope requested by the couple, who dreamed of an integrated space that would offer spaciousness, comfort and hospitality for their future family, as they did not yet have children, but it was in the couple's plans. And a year after the beginning of the work, expectations came true with the birth of twin daughters. Furthermore, they also wanted an integrated and very well equipped kitchen, to explore their passion for gastronomy to the fullest.
In the process of preparing the project, the layout was meticulously planned to optimize the use of the land and facades, aiming for the best solar incidence inside the residence. This initial consideration was essential to ensure housing comfort. Furthermore, cross ventilation on the ground floor is a crucial aspect. The strategic arrangement of the openings, with the front window aligned with the back window, allows for efficient air circulation. When both are open, especially on hotter days, the air flow generated provides significant thermal comfort, making the environment even more pleasant.
The basement houses the garage and service areas and thus frees up the ground floor for the integrated social area, which crosses from front to back.

On the ground floor, the TV room, dining room and kitchen stand out, all completely integrated, creating a spacious and comfortable environment for residents. This integration is essential in a very hectic routine, allowing everyone to spend time together, even if they are carrying out different activities, such as cooking or watching television. The wooden staircase was designed as a true work of art, emerging from the walls. This key element of the project was carefully designed to give lightness to the space, adding not only functionality, but also aesthetic beauty to the residence.
On the upper floor we have the couple's bedroom, the children's room and a guest room. The space was carefully utilized, highlighting the master suite, which has an imposing closet, meeting the special request of the client, who had long dreamed of this exclusive environment. This arrangement of the rooms on the upper floor provides both privacy and comfort for all residents and potential visitors.
On the top floor is the gourmet space, a special corner to welcome friends. The large outdoor area was used for moments of entertainment, reading, relaxation and sunbathing. The aesthetic is well defined by straight lines and the projection of the upper floor protects the entrance and increases the privacy of the main suite on the first floor. The internal palette brings the contemporaneity of gray with the nature and warmth of wood.
