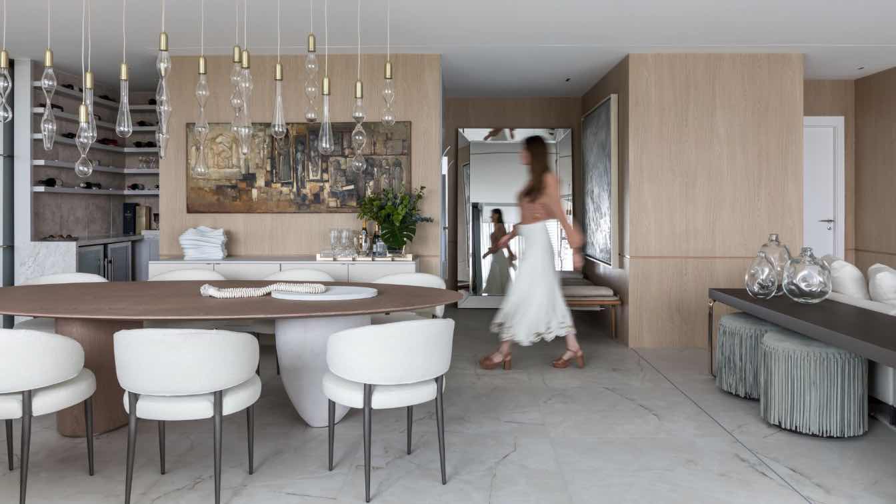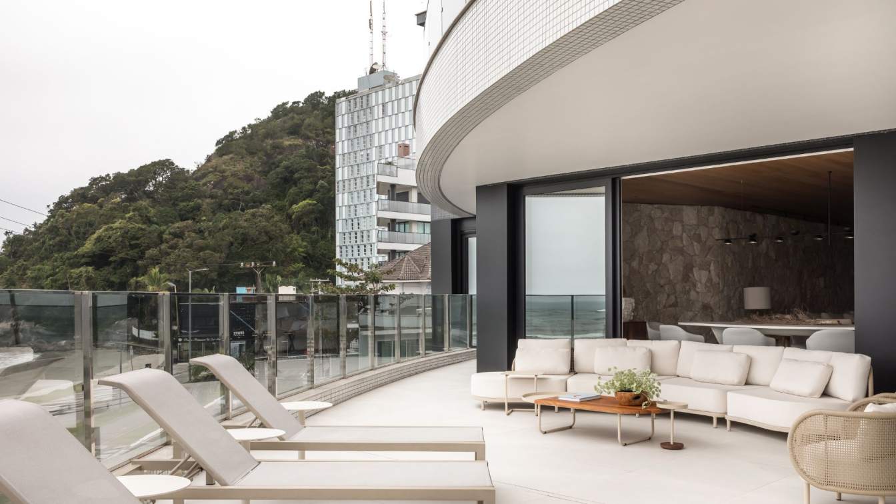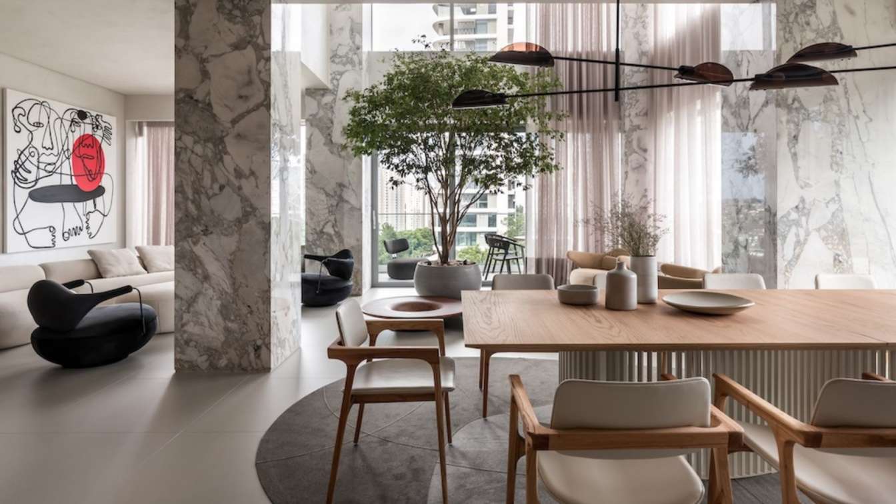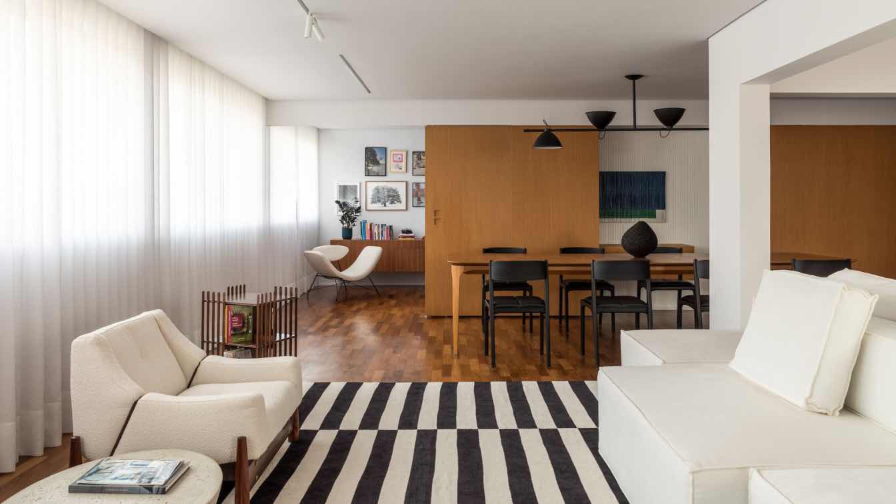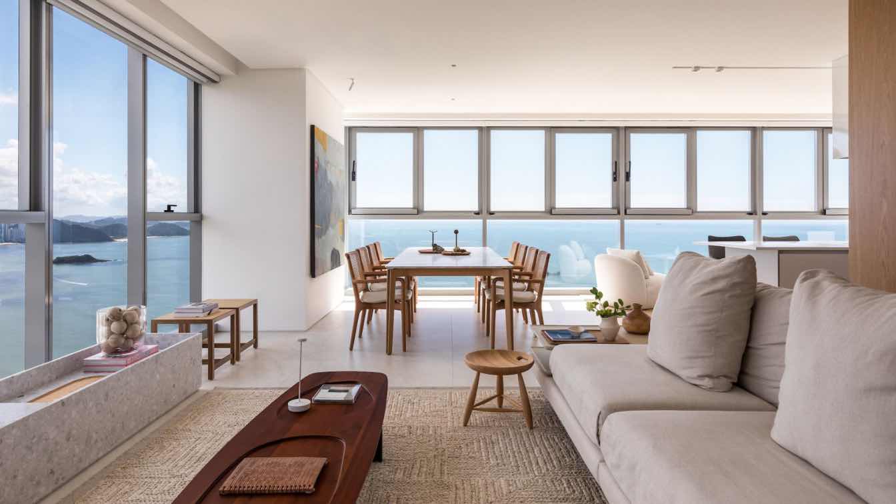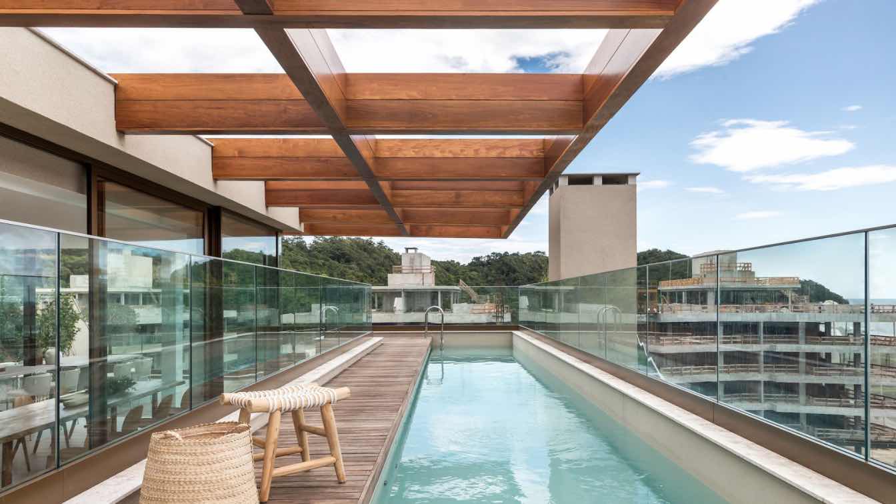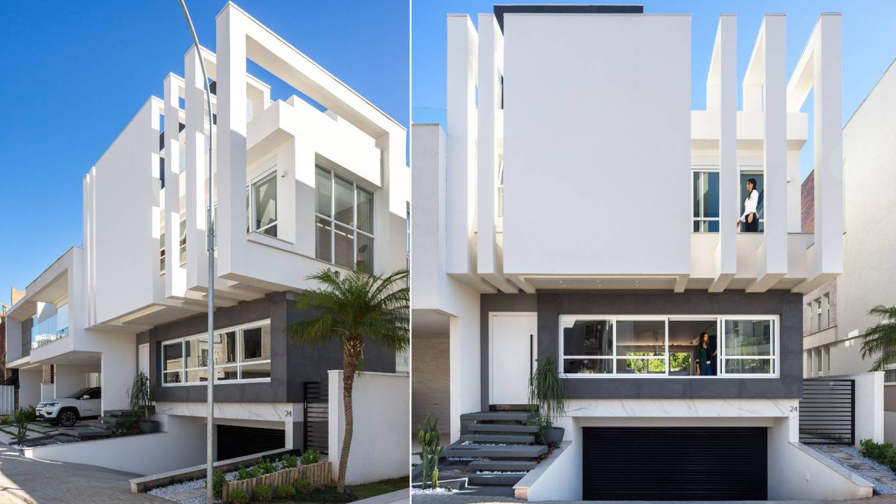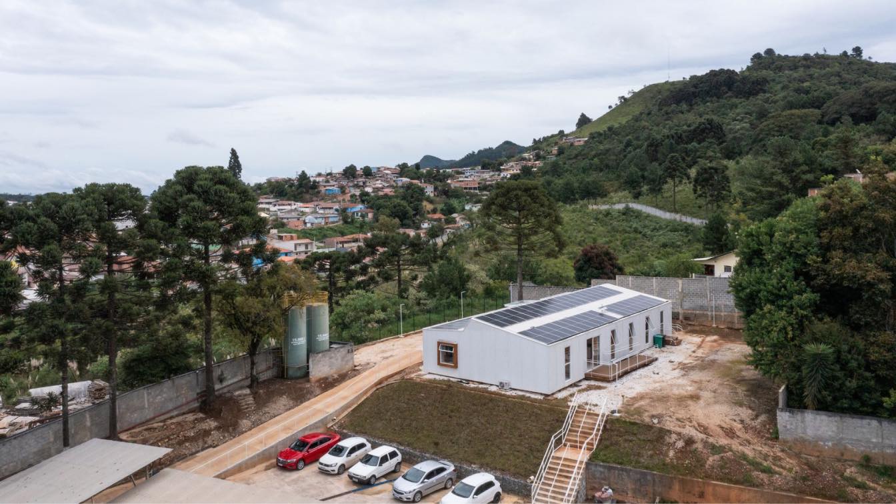Located in Curitiba, this 280-square-meter apartment marks a new chapter in the life of a couple who decided to transform their newly acquired property into a welcoming, functional home aligned with their current lifestyle.
Project name
Apartament TRW
Architecture firm
Caroline Andrusko Arquitetos
Location
Curitiba, State of Paraná, Brazil
Photography
Eduardo Macarios
Principal architect
Caroline Andrusko
Design team
Caroline Andrusko, Julia Raeder, Bruna Ligeski, Henrique Dransfeld, Gabriel Lutz, Cadu Levandovski
Interior design
Caroline Andrusko Arquitetos
Environmental & MEP engineering
Landscape
Verde Flora Paisagismo
Typology
Residential › Apartaments
Designed by architects Camila Trombini and Luiza Monclaro, from ARQ+CO Studio, this 348-square-meter apartment is located in Caiobá, a beach town in the municipality of Matinhos, on the coast of Paraná, Brazil. Conceived as a true seaside retreat.
Architecture firm
Arq+Co Studio
Location
Caioba, Paraná, Brazil
Photography
Eduardo Macarios
Principal architect
Camila Trombini, Luiza Monclaro
Design team
Juliana Rufino, Bianca Miranda
Interior design
Arq+Co Studio
Environmental & MEP engineering
Civil engineer
Overlap Engenharia
Landscape
Praia Brava, Caiobá
Lighting
ELed Light Studio
Tools used
AutoCAD, SkecthUp,V-ray
Typology
Residential › Apartment
Bo.arch Studio's project focuses on contemporary Brazilianness, valuing art, design and integration with the landscape in Curitiba. Designed by architects Marina Carvalho and Thalita Peron, from the Curitiba-based firm Bo.arch Studio, the interior design for the 306 m² apartment located in the Mai Terraces building, by Construtora Laguna, in Curiti...
Architecture firm
Bo.arch Studio
Location
Mai Terraces, Curitiba, Paraná, Brazil
Photography
Eduardo Macarios
Principal architect
Marina Carvalho, Thalita Peron
Design team
Bo.arch Studio, Marina Carvalho, Thalita Peron
Collaborators
Deco Marcenaria, Spot Light, Simmetria Ambienti, Galeria Zilda Fraletti, Green House
Interior design
Bo.arch Studio
Environmental & MEP engineering
Lighting
Layered lighting project developed by the Bo.arch Studio team, executed in partnership with Spot Light
Material
Michelangelo Prime white marble (from Paraná), natural wood, floor-to-ceiling glass panels, plant elements (such as the jabuticaba tree integrated into the project)
Supervision
Bo.arch Studio
Typology
Residential › Apartment
Located in the city of Curitiba, capital of the state of Paraná, in the south of Brazil, this 200m2 apartment underwent an internal renovation designed by architects João Gabriel Küster Cordeiro and Arthur Felipe Brizola, from Kuster Brizola Arquitetos.
Project name
Trianon Apartament
Architecture firm
Küster Brizola Arquitetos
Location
Curitiba, Brazil
Photography
Eduardo Macarios
Principal architect
Arthur Brizola and João Gabriel Küster
Design team
Arthur Brizola, João Gabriel Küster and Igor David
Collaborators
Arthur Brizola, João Gabriel Küster and Igor David
Interior design
Küster Brizola Arquitetos
Environmental & MEP engineering
Material
Wood, Marble, Ceramic tiles
Supervision
Maestro Engenharia
Typology
Residential › Apartment
Simara Melo: This 236m² apartment has undergone an interior renovation and was developed to be a family retreat on vacation. Residents of a house in Mato Grosso, central-western Brazil, were
looking for a property to relax and enjoy leisure time in the south of the country.
Project name
Sea Front Apartment
Architecture firm
Simara Melo Arquitetura
Location
Balneário Camboriu, State of Santa Catarina, Brazil
Photography
Eduardo Macarios
Principal architect
Simara Melo
Design team
Simara Melo, Anajuliagm Elisa Franca
Collaborators
Callescura Valeria Mara Francini
Interior design
Simara Melo, Ana Juliagm Elisa Franca
Environmental & MEP engineering
Tools used
ZWCAD, SketchUp
Typology
Residential › Apartment
Praia Brava, in the city of Itajaí, in Santa Catarina, is the setting for this 760m² duplex penthouse, designed for a couple with two young daughters.
Project name
Itajaí Penthouse Apartment
Architecture firm
Simara Mello
Location
Praia Brava, Municipality of Itajaí, Santa Catarina, Brazil
Photography
Eduardo Macarios
Principal architect
Simara Mello
Design team
Simara Mello, Ana Júlia Guimarães
Collaborators
Administrative / works: Valéria Callescura. Administrative / Financial: Mara Francini
Interior design
Simara Mello, Ana Júlia Guimarães, Elisa Franca Kartabil
Environmental & MEP engineering
Material
Neutral tones and natural materials
Construction
Remodeling Simara Mello
Tools used
ZWCAD, SketchUp
Typology
Residential › Apartment
The residential project with 300 m² of built area, designed by architects Nicolle Nogueira and Katherine Heim Weber, is the impression of the clients' personality in architecture. A cosmopolitan couple who enjoy receiving friends and at the same time enjoying the comfort of their home, which is located in a gated community in Curitiba.
Project name
House Boulevard Privillege
Architecture firm
NK Arquitetura
Location
City Curitiba, State Paraná. Brazil
Photography
Eduardo Macarios
Principal architect
Nicolle Nogueira, Katherine Heim Weber
Design team
Nicolle Nogueira, Katherine Heim Weber
Collaborators
Nicolle Nogueira, Katherine Heim Weber
Interior design
NK Arquitetura
Structural engineer
Romualdo
Supervision
Nicolle Nogueira, Katherine Heim Weber
Tools used
AutoCAD, SketchUp
Material
Pintura, madeira
Typology
Residential › House
Recycling cooking oil is an action of utmost importance to preserve natural resources in the future, given its considerable polluting capacity. Therefore, it is essential to avoid the disposal of used oil in toilets, drains, sinks, or together with organic waste.
Project name
Ambiental Santos Headquarters
Architecture firm
Solo Arquitetos
Location
Itaperuçu, Paraná, Brazil
Photography
Eduardo Macarios
Principal architect
Franco Luiz Faust
Design team
Arthur Felipe Brizola, Franco Luiz Faust, Gabriel Zem Schneider, João Gabriel Kuster Cordeiro, Lucas Aguillera e Shinyashiki, Thiago Augustos Prenholato Alves
Interior design
Same Team
Landscape
Solo Arquitetos
Civil engineer
Brasgisp Team
Structural engineer
Brasgisp Team
Environmental & MEP
Brasgisp Team
Supervision
Solo Arquitetos
Tools used
ArchiCAD, Corona Renderer, Autodesk 3ds Max
Typology
Commercial › Office Building

