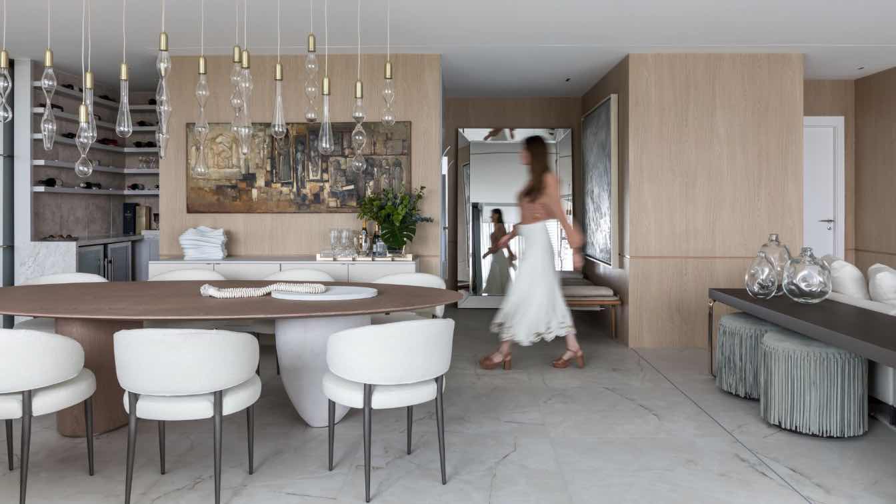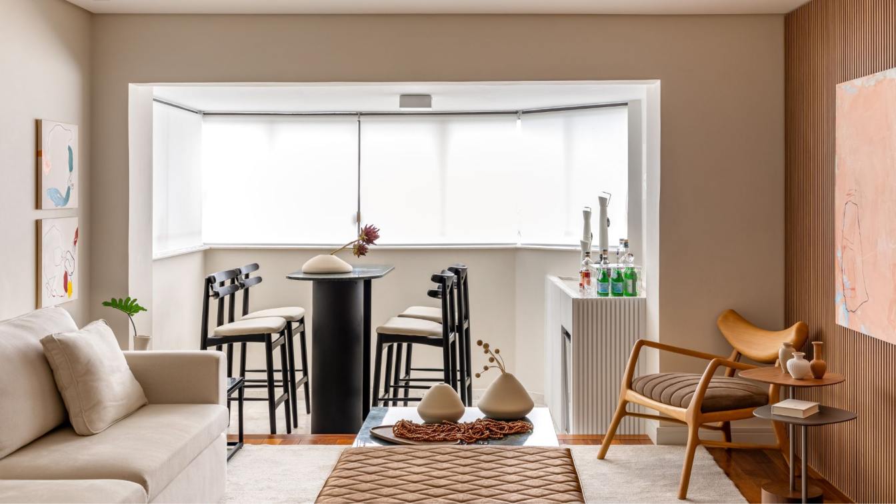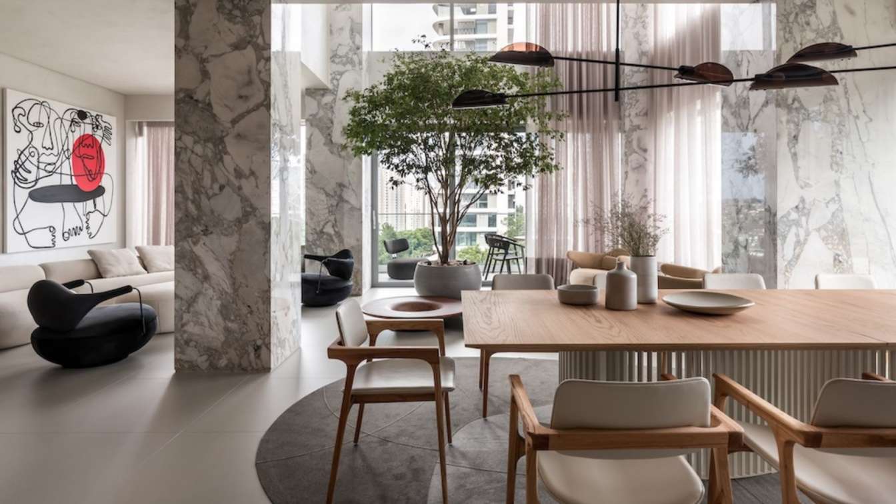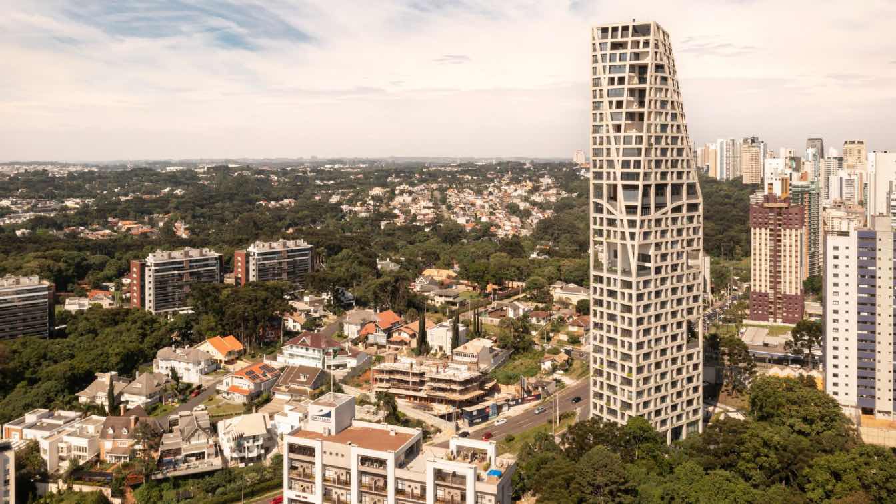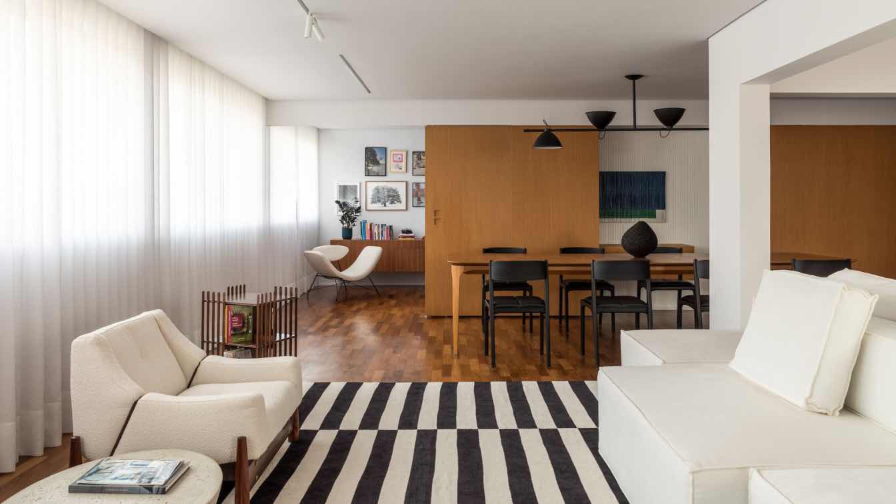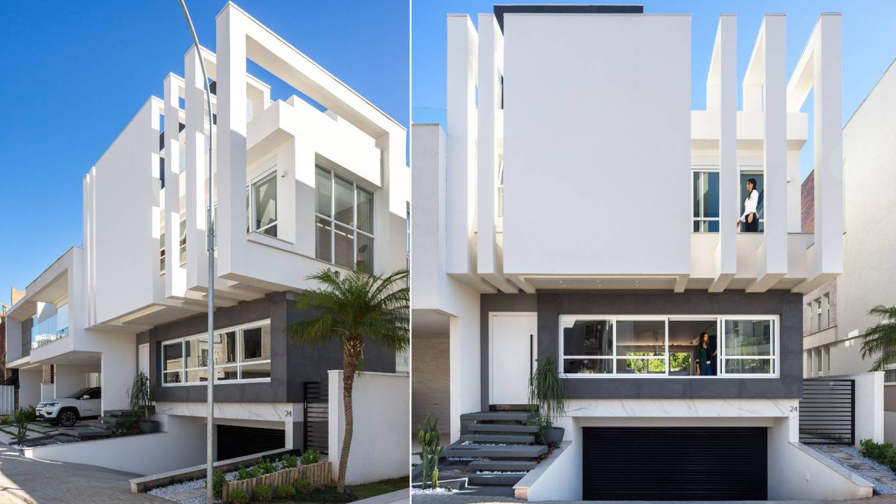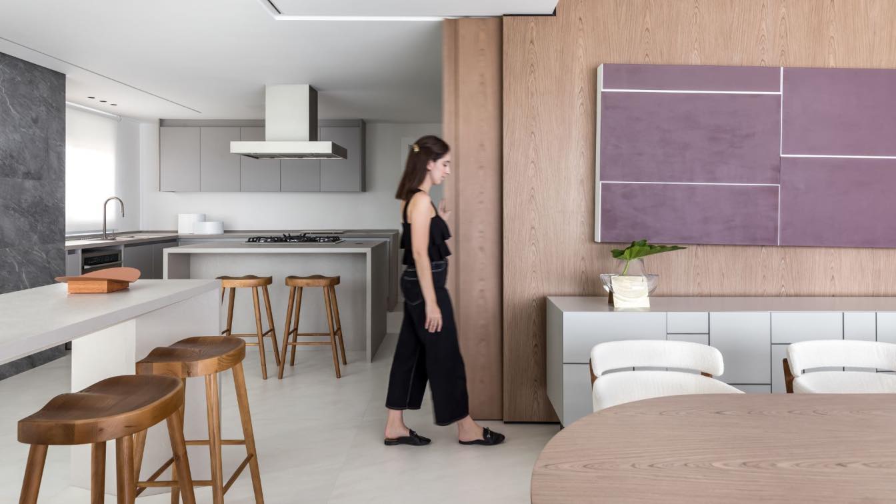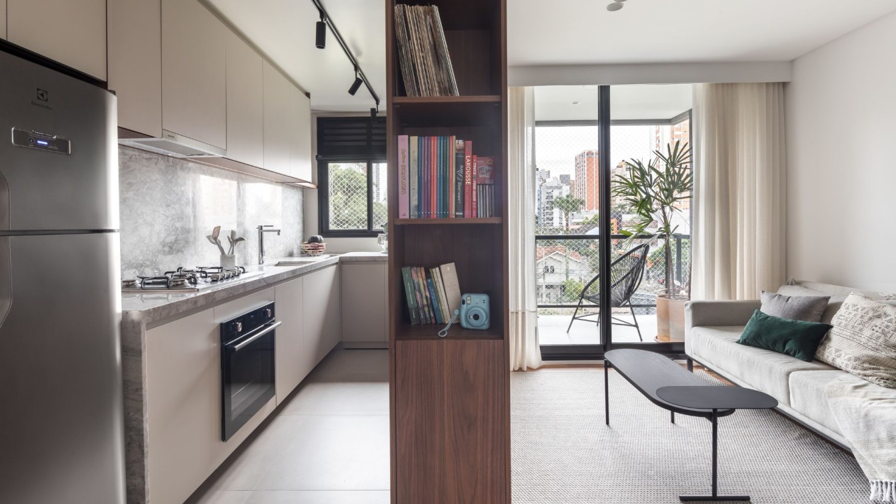Located in Curitiba, this 280-square-meter apartment marks a new chapter in the life of a couple who decided to transform their newly acquired property into a welcoming, functional home aligned with their current lifestyle.
Project name
Apartament TRW
Architecture firm
Caroline Andrusko Arquitetos
Location
Curitiba, State of Paraná, Brazil
Photography
Eduardo Macarios
Principal architect
Caroline Andrusko
Design team
Caroline Andrusko, Julia Raeder, Bruna Ligeski, Henrique Dransfeld, Gabriel Lutz, Cadu Levandovski
Interior design
Caroline Andrusko Arquitetos
Environmental & MEP engineering
Landscape
Verde Flora Paisagismo
Typology
Residential › Apartaments
Designed by architect Camila Dequech Ceschin Abdul-Hak, from DC55 Arquitetura, this 209-square-meter apartment located in the Bigorrilho neighborhood of Curitiba (Brazil) was renovated to accommodate the daily life of a couple and their daughter. The project was guided by a clear premise: to combine comfort, functionality.
Project name
Project Ripas Apartament
Architecture firm
DC55 Arquitetura
Location
Bigorrilho, Curitiba (PR), Brazil
Photography
Mariana Koentopp
Principal architect
Camila Dequech Ceschin Abdul-Hak
Design team
DC55 Arquitetura
Built area
209 m² (renovated area)
Interior design
DC55 Arquitetura
Environmental & MEP engineering
Lighting
Lighting project by DC55 Arquitetura
Material
Marble (Grupo Paraná), custom cabinetry (Takumi Móveis), loose furniture (Inove Design), artworks (Riviso Galeria de Arte), decorative objects (Ornament Casa), ceramic vases (Studio Tèrre)
Supervision
DC55 Arquitetura
Tools used
AutoCAD, SketchUp, V-ray, Adobe Photoshop
Client
Daniel, Michelly, Manuela
Typology
Residential › Apartment, Interior Renovation
Bo.arch Studio's project focuses on contemporary Brazilianness, valuing art, design and integration with the landscape in Curitiba. Designed by architects Marina Carvalho and Thalita Peron, from the Curitiba-based firm Bo.arch Studio, the interior design for the 306 m² apartment located in the Mai Terraces building, by Construtora Laguna, in Curiti...
Architecture firm
Bo.arch Studio
Location
Mai Terraces, Curitiba, Paraná, Brazil
Photography
Eduardo Macarios
Principal architect
Marina Carvalho, Thalita Peron
Design team
Bo.arch Studio, Marina Carvalho, Thalita Peron
Collaborators
Deco Marcenaria, Spot Light, Simmetria Ambienti, Galeria Zilda Fraletti, Green House
Interior design
Bo.arch Studio
Environmental & MEP engineering
Lighting
Layered lighting project developed by the Bo.arch Studio team, executed in partnership with Spot Light
Material
Michelangelo Prime white marble (from Paraná), natural wood, floor-to-ceiling glass panels, plant elements (such as the jabuticaba tree integrated into the project)
Supervision
Bo.arch Studio
Typology
Residential › Apartment
AGE360, a new residential building whose project was led by Greg Bousquet for the developer AG7, reshapes the Ecoville neighborhood in Curitiba by introducing a vertical architectural landmark that integrates technical innovation, sustainability, and quality of life.
Architecture firm
ARCHITECTS OFFICE + Triptyque
Location
Curitiba, Paraná, Brazil
Principal architect
Greg Bousquet
Collaborators
MG&A, Relacus Realizações Acústicas
Interior design
Suíte Arquitetos
Structural engineer
Kálkulo
Environmental & MEP
Lumini Projetos e Soluções, Vectra, Michelena
Construction
TEICH Engenharia
Typology
Residential › Apartments
Located in the city of Curitiba, capital of the state of Paraná, in the south of Brazil, this 200m2 apartment underwent an internal renovation designed by architects João Gabriel Küster Cordeiro and Arthur Felipe Brizola, from Kuster Brizola Arquitetos.
Project name
Trianon Apartament
Architecture firm
Küster Brizola Arquitetos
Location
Curitiba, Brazil
Photography
Eduardo Macarios
Principal architect
Arthur Brizola and João Gabriel Küster
Design team
Arthur Brizola, João Gabriel Küster and Igor David
Collaborators
Arthur Brizola, João Gabriel Küster and Igor David
Interior design
Küster Brizola Arquitetos
Environmental & MEP engineering
Material
Wood, Marble, Ceramic tiles
Supervision
Maestro Engenharia
Typology
Residential › Apartment
The residential project with 300 m² of built area, designed by architects Nicolle Nogueira and Katherine Heim Weber, is the impression of the clients' personality in architecture. A cosmopolitan couple who enjoy receiving friends and at the same time enjoying the comfort of their home, which is located in a gated community in Curitiba.
Project name
House Boulevard Privillege
Architecture firm
NK Arquitetura
Location
City Curitiba, State Paraná. Brazil
Photography
Eduardo Macarios
Principal architect
Nicolle Nogueira, Katherine Heim Weber
Design team
Nicolle Nogueira, Katherine Heim Weber
Collaborators
Nicolle Nogueira, Katherine Heim Weber
Interior design
NK Arquitetura
Structural engineer
Romualdo
Supervision
Nicolle Nogueira, Katherine Heim Weber
Tools used
AutoCAD, SketchUp
Material
Pintura, madeira
Typology
Residential › House
The curatorship of earthy tones, such as brown, beige, and white, is one of the highlights of the 260m2 apartment located in Curitiba (PR). A project conceived to meet the residents' daily needs while also warmly welcoming friends and family during leisure moments.
Project name
Apartamento VTA
Architecture firm
Schuchovski Arquitetura
Location
Curitiba, Paraná, Brazil
Photography
Eduardo Macarios
Principal architect
Eliza Schuchovski
Design team
Isabella Borsato, Ana Julia Lima, Alice Bigaton, Alexia Palhano, Julia Gabriele Gonçalves
Interior design
Schuchovski Arquitetura
Environmental & MEP engineering
Construction
BP Construções
Tools used
AutoCAD, SketchUp, LayOut, Lumion
Typology
Residential › Apartment
Located near Praça da Espanha, a bohemian spot in Curitiba / PR, the Apartment Ladrilho was designed to be the first home of a young couple. The main challenge of the project was to find the best layout for the apartment's social spaces, ensuring enough storage space for the couple, without compromising the aesthetics or practicality of everyday l...
Project name
Tile Apartment (Apartamento Ladrilho)
Architecture firm
Solo Arquitetos
Location
Curitiba, Paraná, Brazil
Photography
Eduardo Macarios
Principal architect
Franco Luiz Faust
Design team
Gabriel Zem Schneider; Lucas Aguillera e Shinyashiki; Thiago Augustus Prenholato Alves
Collaborators
Mylana de Oliveira, Rafaela Rigo
Interior design
Solo Arquitetos
Environmental & MEP engineering
Civil engineer
Ricardo Pizzichini
Material
Sucupira (Wood), Steel, Concrete Tiles, Kronos Marble
Construction
BP Construction
Supervision
Ricardo Pizzichini
Visualization
Thiago Augustus
Tools used
ArchiCAD, Autodesk 3ds Max, Corona Renderer, Notion
Client
Maria Eduarda Duda; Franco Luiz Faust
Typology
Residential › Apartment

