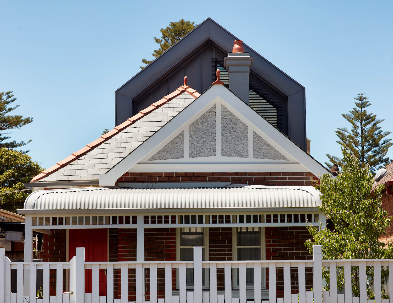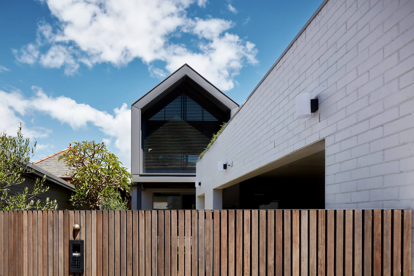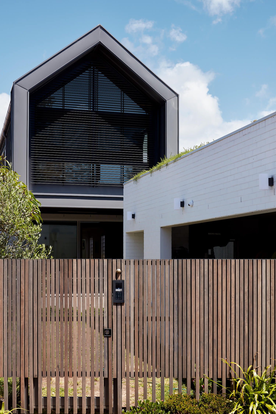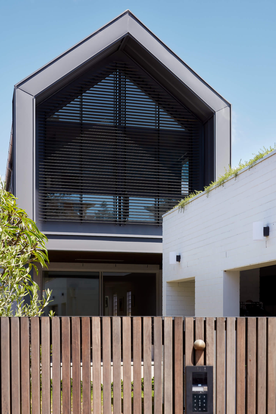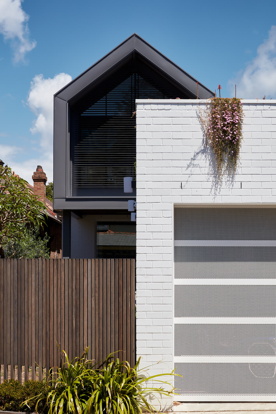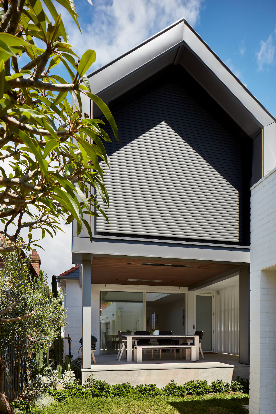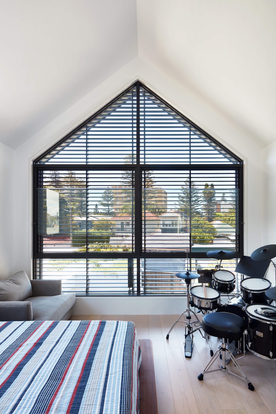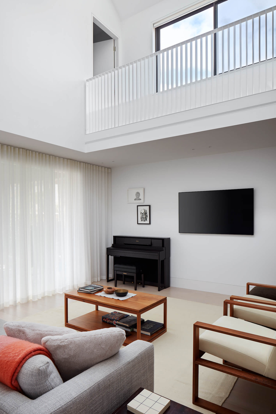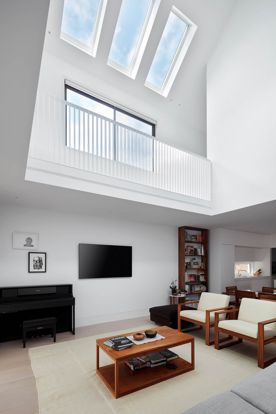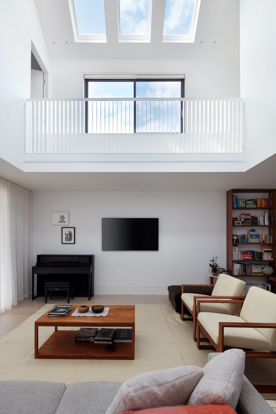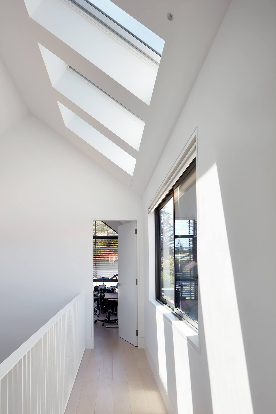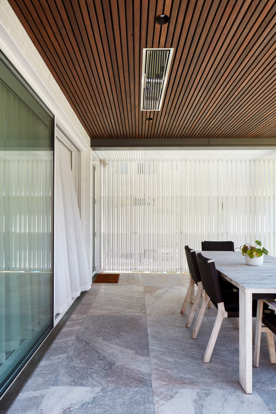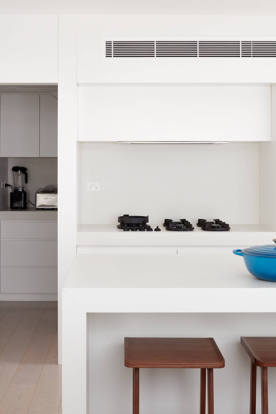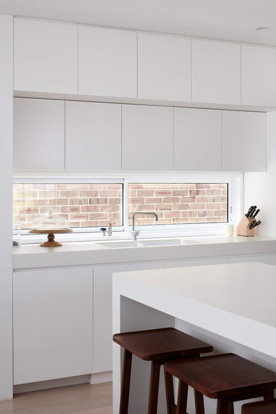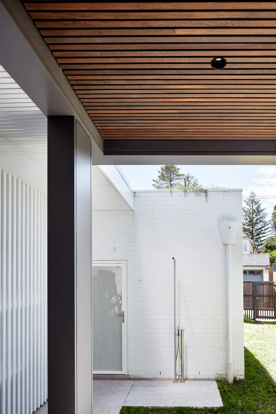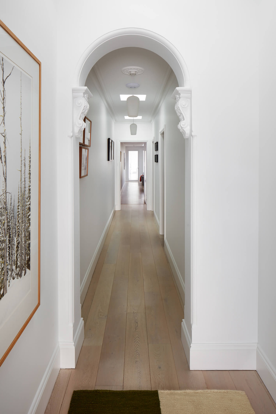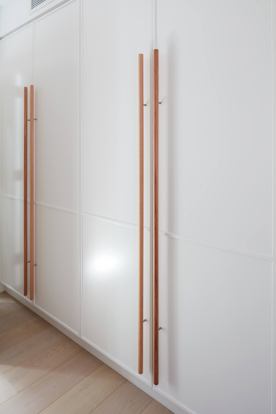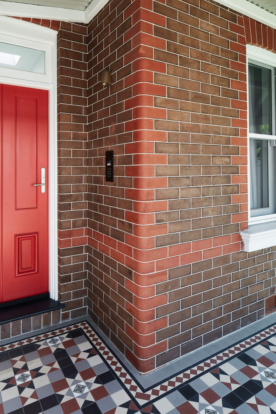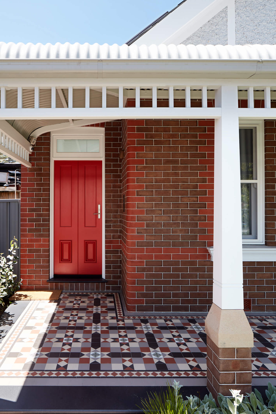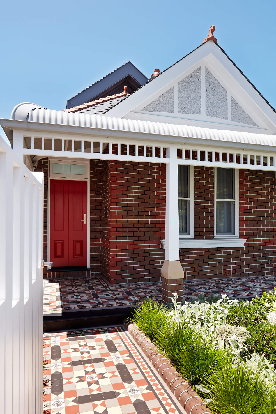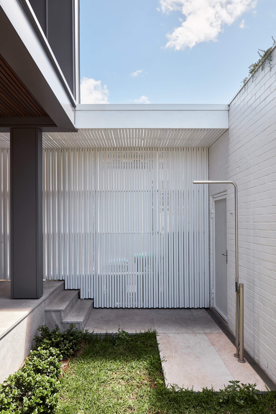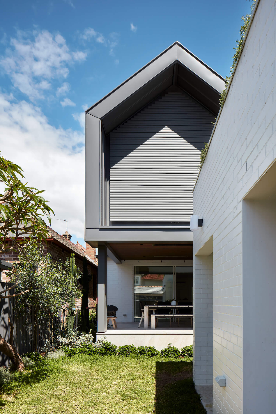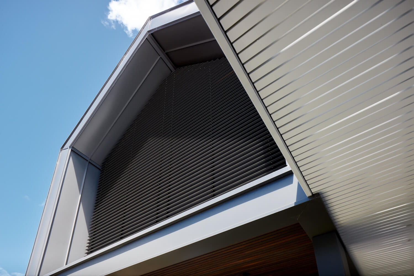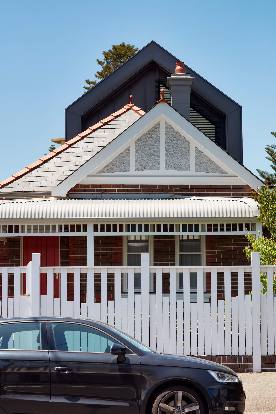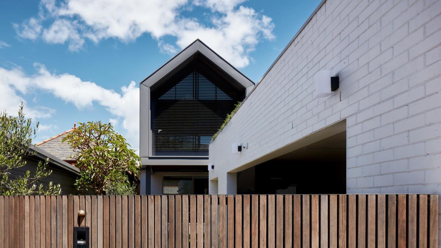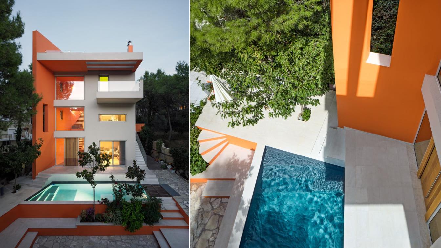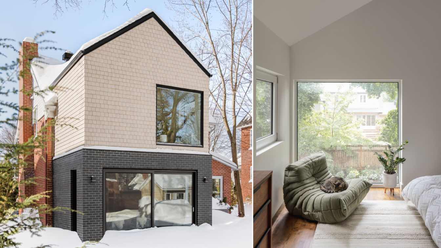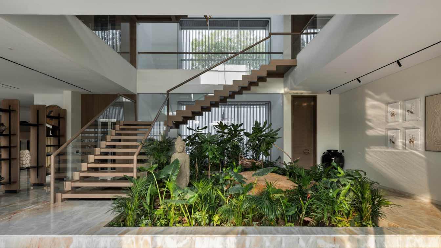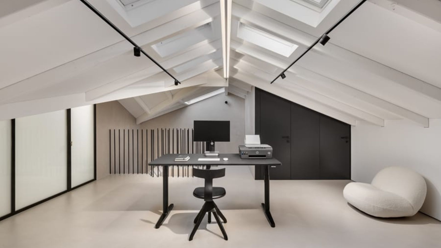Hobbs Jamieson Architecture: This project involved the revival and extension of a single level federation detached cottage. The scope involved refurbishing the street façade and retained lower level rooms, influenced by the original period detailing, and extending to the rear and above with a first floor and detached carport in a contrasting material aesthetic.
The site has good amenity with rear lane access and a long elevation to the north, however we needed to manage the noise challenges of a café use immediately adjacent. We were presented with the task of bringing light in where we needed it into the body of the dwelling, whilst also shielding the home from noise sources to the street and north.
The original elements of the cottage were re-interpreted and lovingly restored. The new areas of the home were extended in a way that respected the existing, whilst creating elevated volumes with a minimal aesthetic to the rear and first floor extended footprint throughout.
