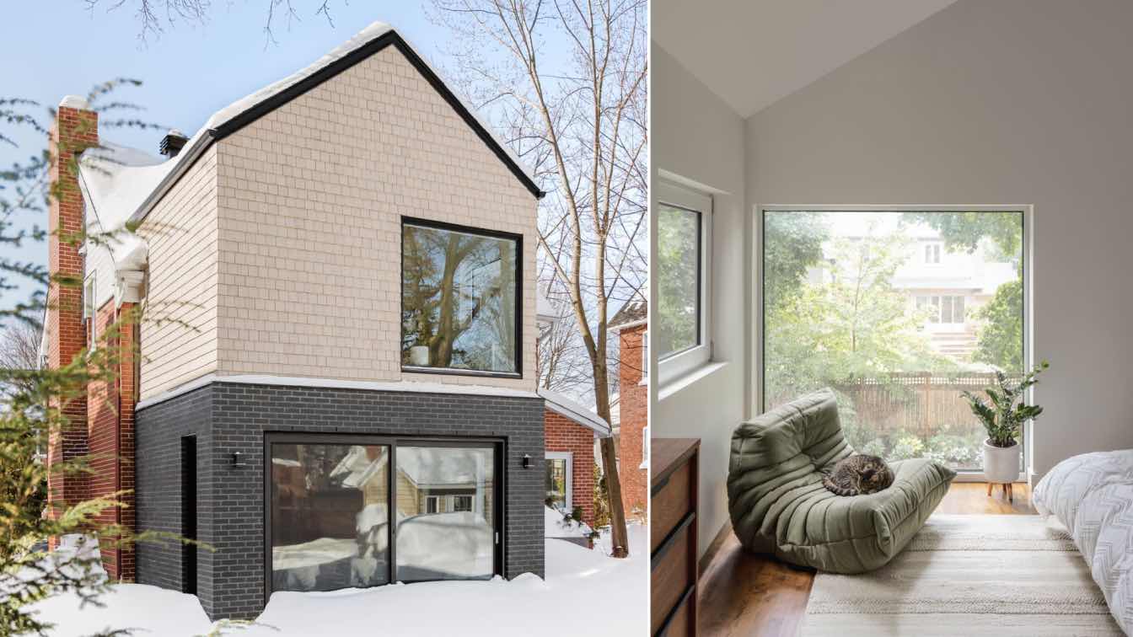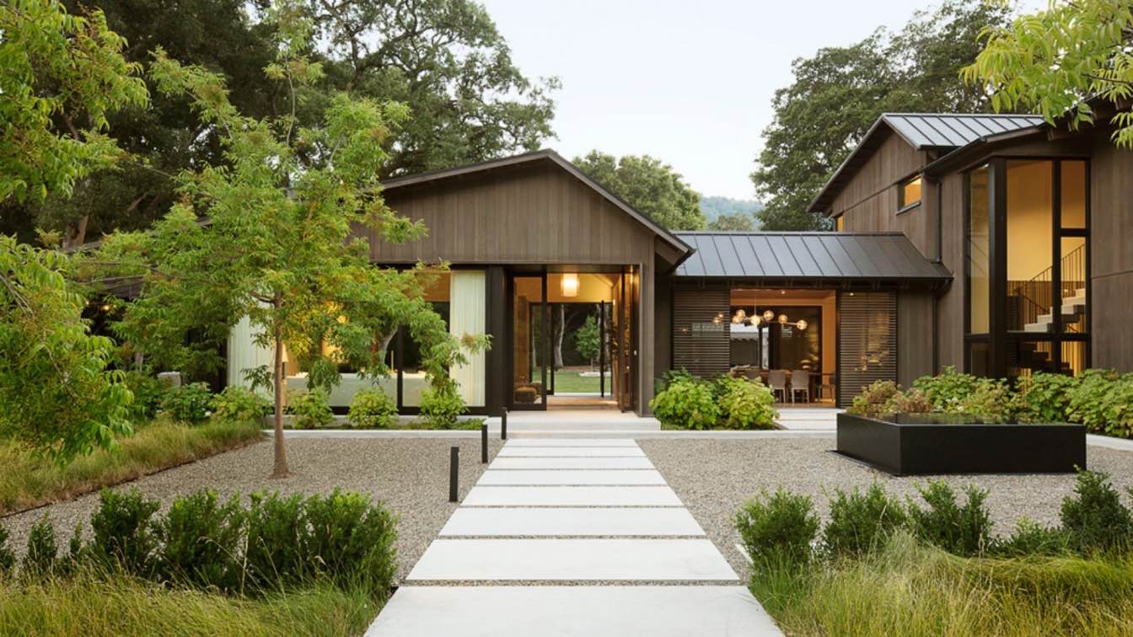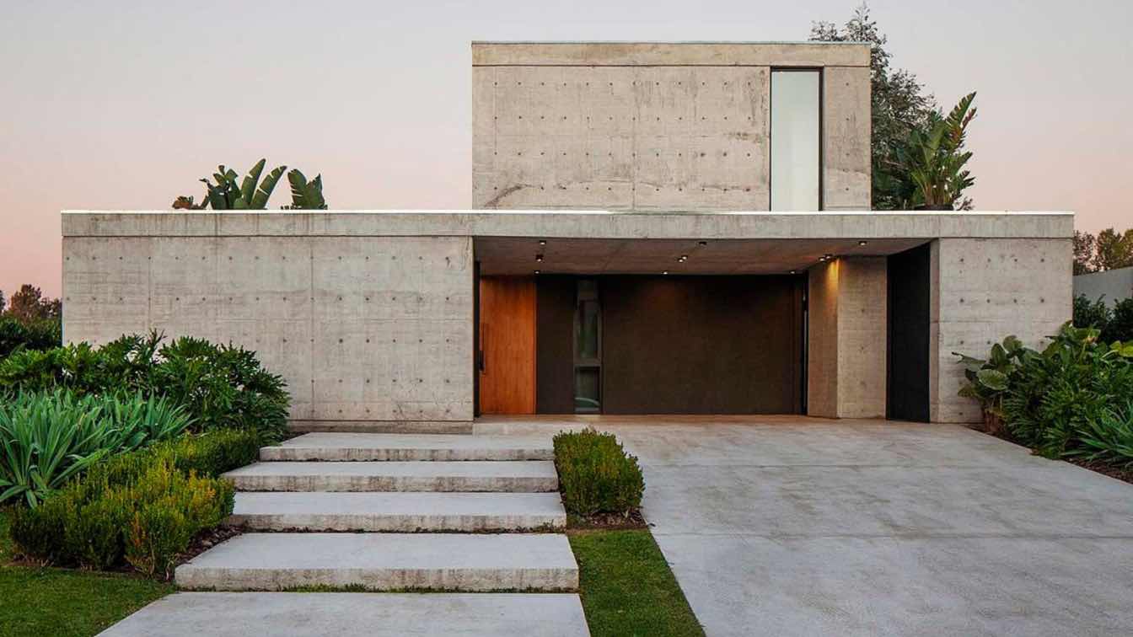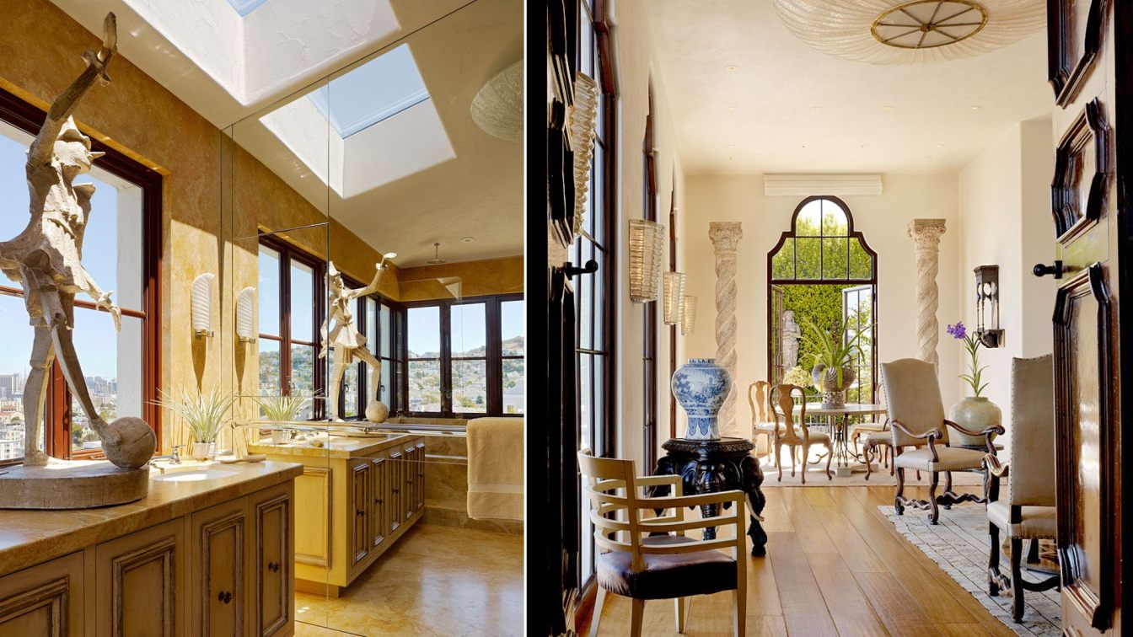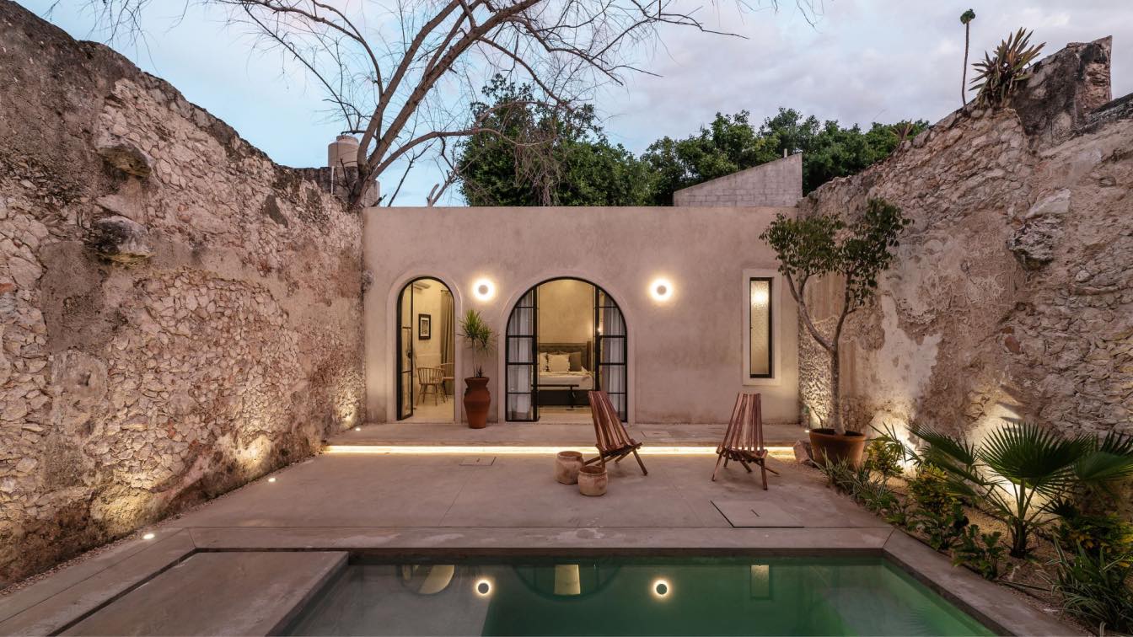Le Borgne Rizk Architecture: Located on Montreal's South Shore, this single-family home extension project is part of a sensitive approach combining functionality, aesthetics and connection to nature. The rear extension, deliberately off-center, increases privacy while generously opening up the house to its exterior environment.
The architectural composition favors a fluid continuity between interior and exterior, thanks to vast glazed openings that let in natural light and frame the garden like a living painting. This transparent effect creates a luminous, soothing space, particularly in the dining room, designed as a warm gathering place. A recessed display case and the care taken with materials bear witness to a rigorous attention to detail, where design serves both aesthetics and functionality.
In the private areas, the master bedroom opens wide onto the garden, bathed in soft light that accentuates the feeling of calm. High ceilings and natural materials - wood and enveloping textures - create an atmosphere conducive to relaxation.
The bathroom has been designed as a true haven of well-being. Walnut wood combines with the depth of green glazed tiles to create a refined, soothing ambience. Suspended furniture, sculptural lighting and plant accents contribute to a visual lightness and aesthetic coherence. The freestanding bathtub and walk-in shower enhance comfort and fluidity of use.
More than a simple extension, this project rethinks the home as a place for sharing, gentleness and connection with nature - a pure, luminous and warm architecture, at the service of daily family life.
















