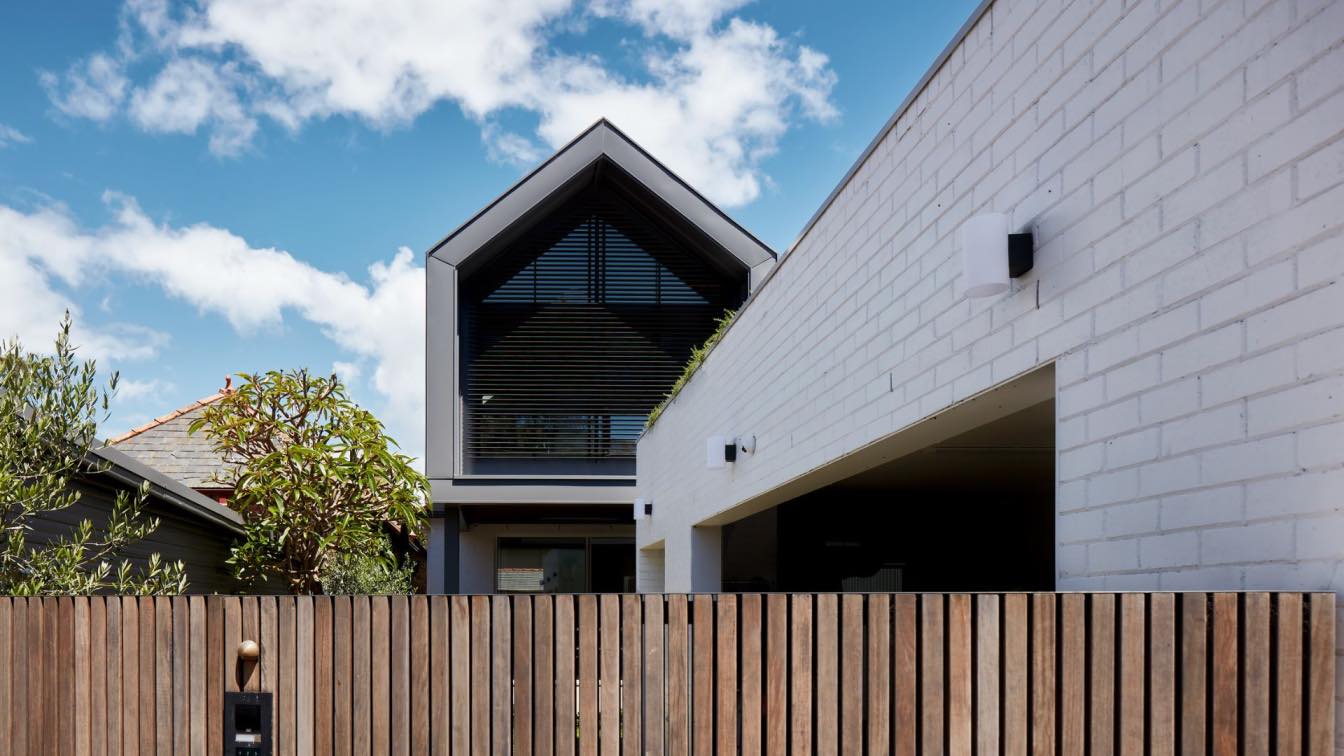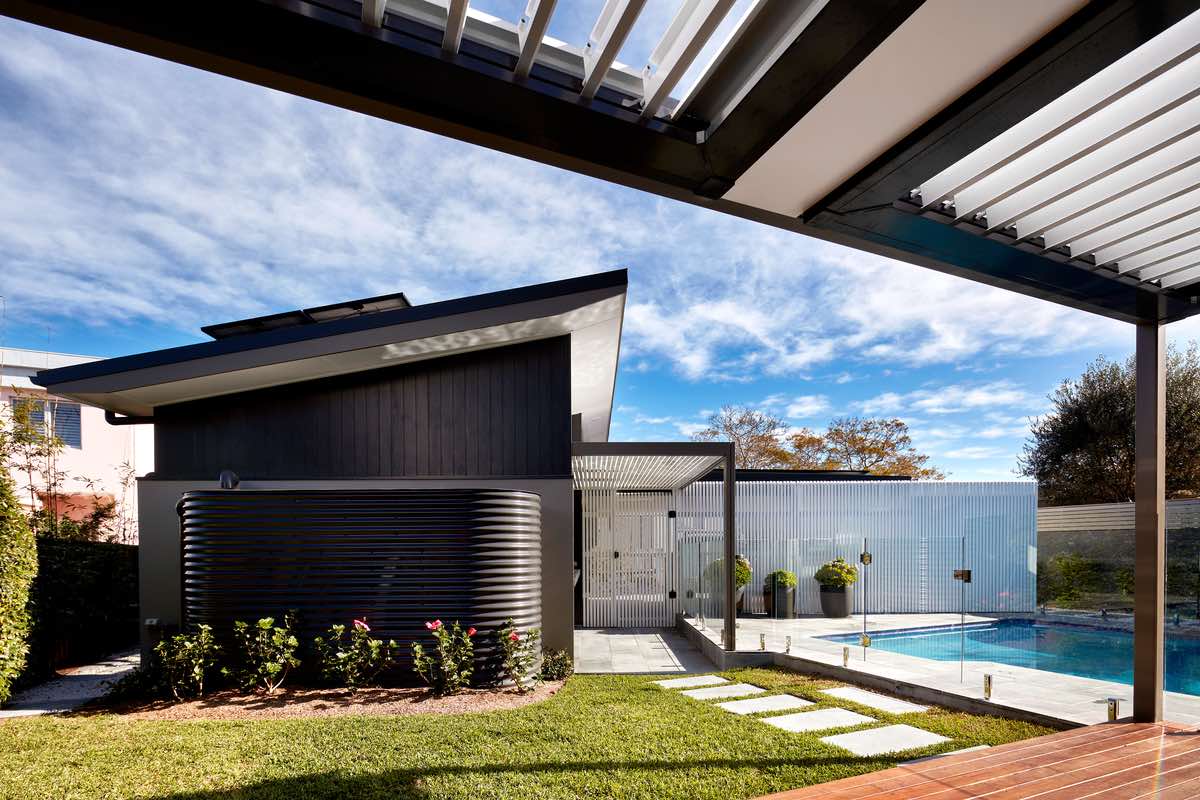This project involved the revival and extension of a single level federation detached cottage. The scope involved refurbishing the street façade and retained lower level rooms, influenced by the original period detailing, and extending to the rear and above with a first floor and detached carport in a contrasting material aesthetic.
Project name
Modest Start Bold Finish
Architecture firm
Hobbs Jamieson Architecture
Location
Manly, New South Wales, Australia
Principal architect
Adam Hobbs
Design team
Adam Hobbs, Viktoria Cummings
Interior design
Hobbs Jamieson Architecture
Civil engineer
NB Consulting
Structural engineer
NB Consulting
Environmental & MEP
Efficient Living
Lighting
Hobbs Jamieson Architecture
Supervision
Hobbs Jamieson Architecture
Visualization
Hobbs Jamieson Architecture
Tools used
Vectorworks, SketchUp
Construction
JTB Building
Material
Brickwork, Standing Seam Cladding
Typology
Residential › House › Renovation
The Balgowlah-based architectural and interior design studio Hobbs Jamieson Architecture has recently completed the renovation of a house that located in Balgowlah Heights, Australia. Poorly considered previous renovations, horribly constructed, dark and compartmentalised. Not uncommon feedback from those we meet looking to renovate, and this one h...
Project name
The Little Grey Granny with Curves
Architecture firm
Hobbs Jamieson Architecture
Location
Balgowlah Heights, Australia
Principal architect
Adam Hobbs
Design team
Adam Hobbs, Viktoria Cummings
Material
Concrete, Steel, Wood
Typology
Residential › House



