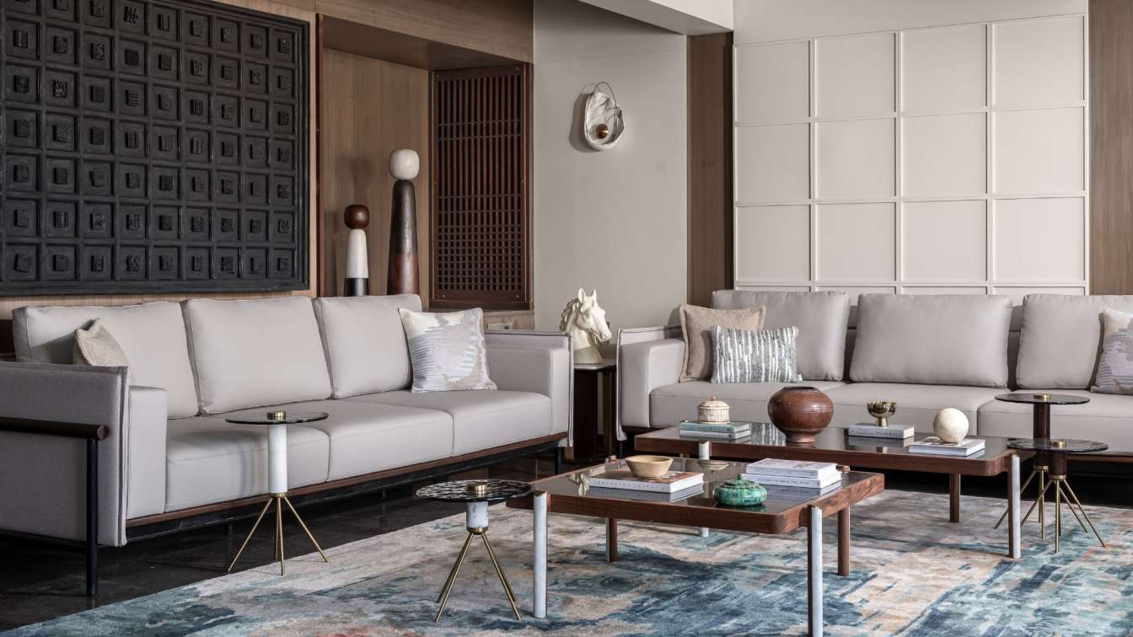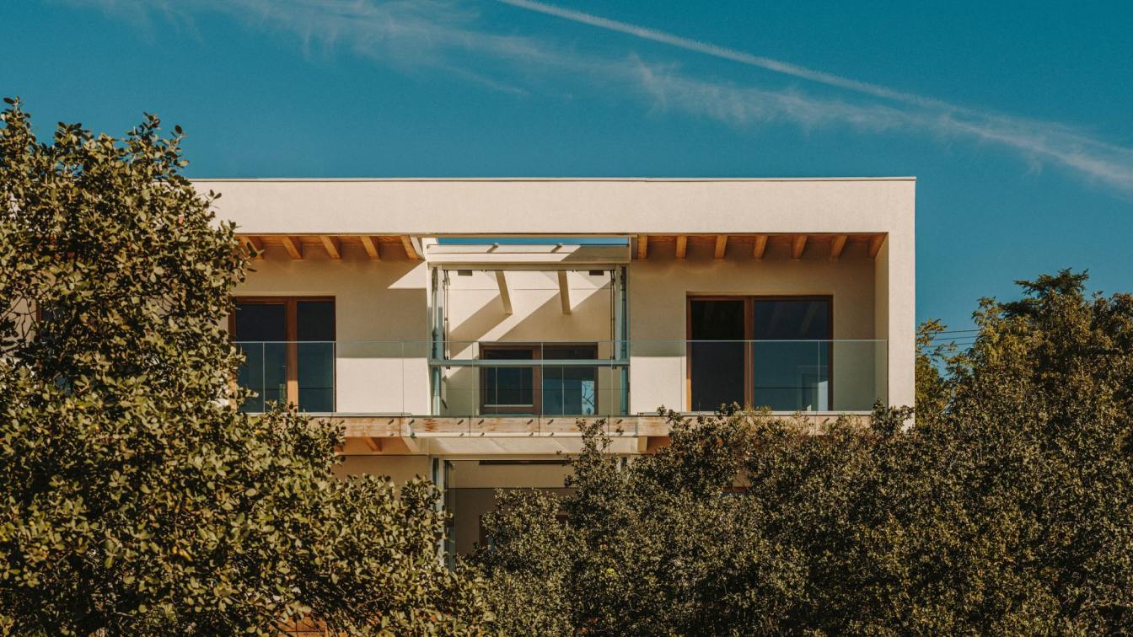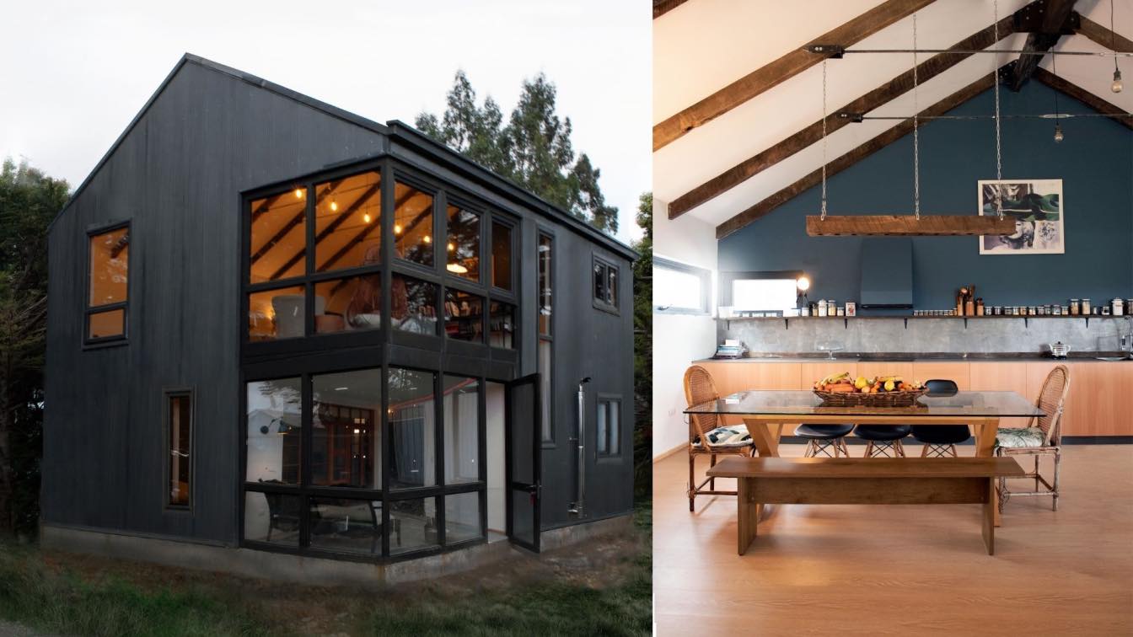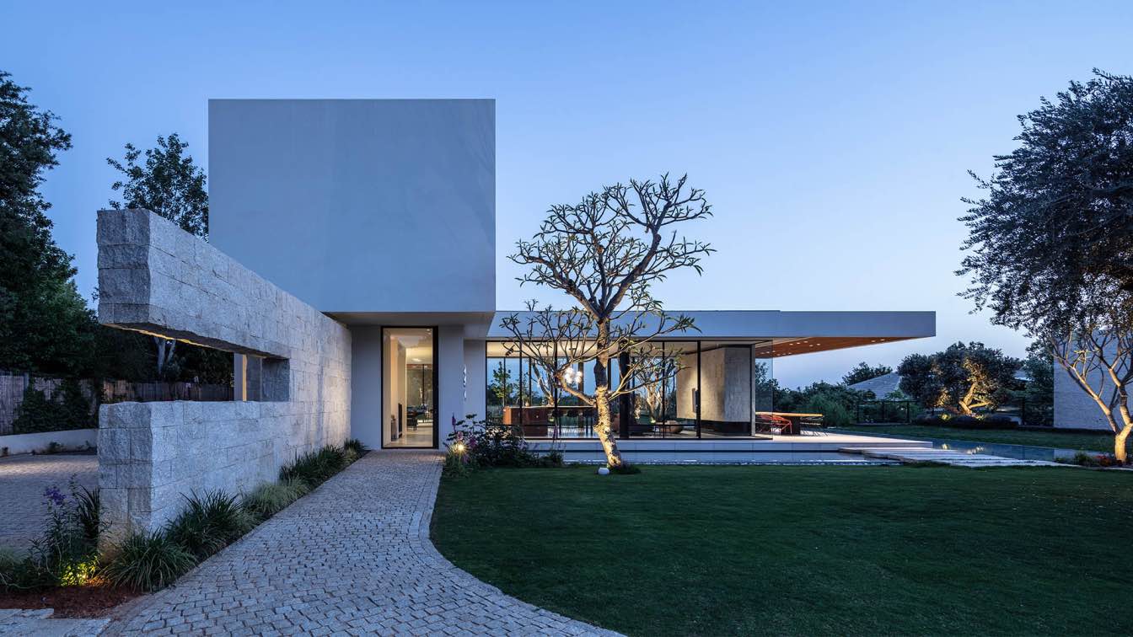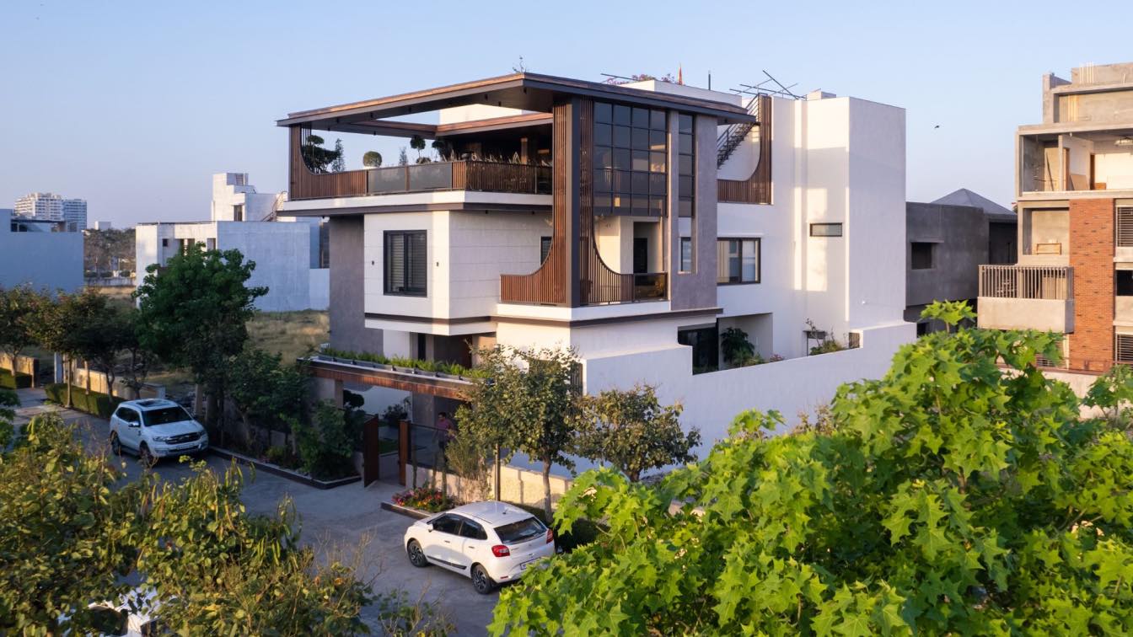Tradition and Elegance Unite: A Multi-Generational Marwari Home
Space Karma: In October 2023, we handed over a project that transformed two separate flats into a duplex home, where the age-old traditions of the Marwari culture found harmonious resonance with contemporary elegance. What made this project truly unique was the embodiment of three generations living under one roof. The close-knit family comprised of grandparents, parents, and two musically inclined sons, each with their distinct tastes and personalities. “This diversity became the touchstone upon which our design narrative unfolded,” expressed our lead designer Shweta Jain.
"We envisioned a space that reflects our closeness and allows us to connect meaningfully," shared the grandmother when we first met her. "Shweta and her team beautifully captured this essence, designing a space that feels both spacious and intimate”.
Openness & Inclusivity:
"Togetherness & inclusivity are core values of our family," added the grandmother. To encourage family gatherings and strengthen the sense of unity, we dismantled the walls, creating an open and fluid space that allowed each room to converse seamlessly with its neighbour. This not only established a sense of spaciousness but also reinforced the family's values of unity.
Subtle Luxury:
Infusing luxury into the space without overwhelming it was the key challenge. "We desired a touch of luxury without compromising on comfort," shared the son. Thus, we achieved this balance through a meticulous selection of muted subtle colour palettes, minimal textures and premium materials, ensuring that the essence of luxury was never overstated but elegantly embraced. “To encapsulate the essence of Marwari traditions, we introduced an old vintage wall panel adorned with Gujarat's heritage hand blocks, adding a touch of classic charm to the contemporary design,” shares Shweta.
Jewel of the house - Dining Area:
"The dining area was our favourite space" exclaimed the daughter-in-law. This dream space manifested in an exquisite Italian Lenzi marble table adorned with tan leather chairs. Breaking away from the subdued palette, it became the room's stunning centrepiece, perfect for hosting both intimate family meals and grand gatherings. The multi-generational duplex home was a tribute to the unity of tradition, understated luxury, and personal preferences. “This project was a journey of creating a space that transcended generations, celebrated heritage, and truly felt like home.














































