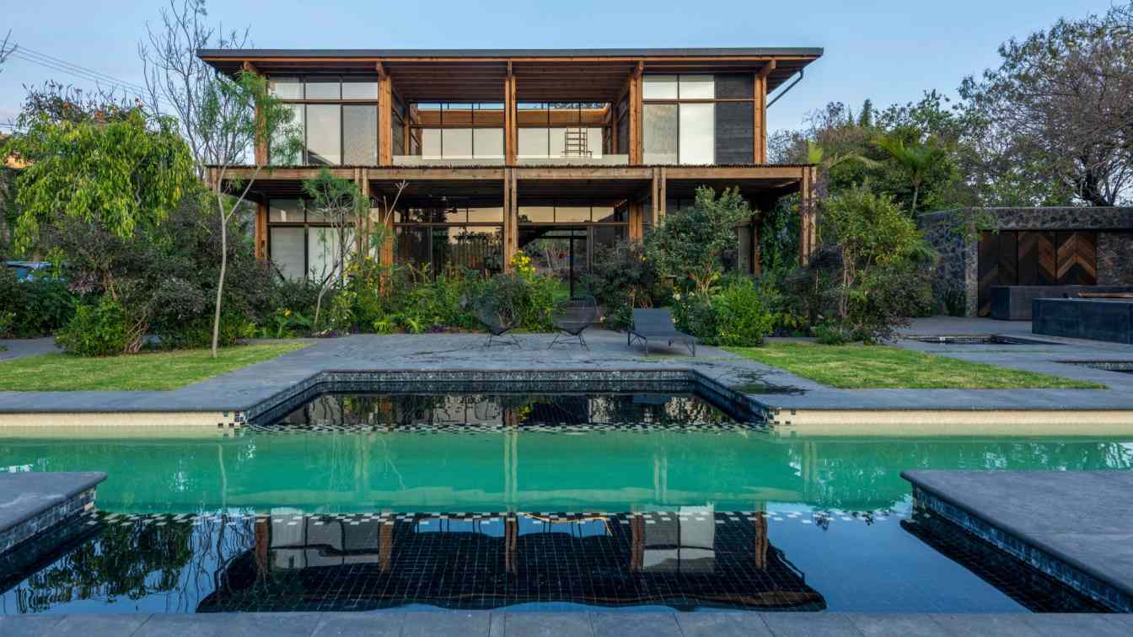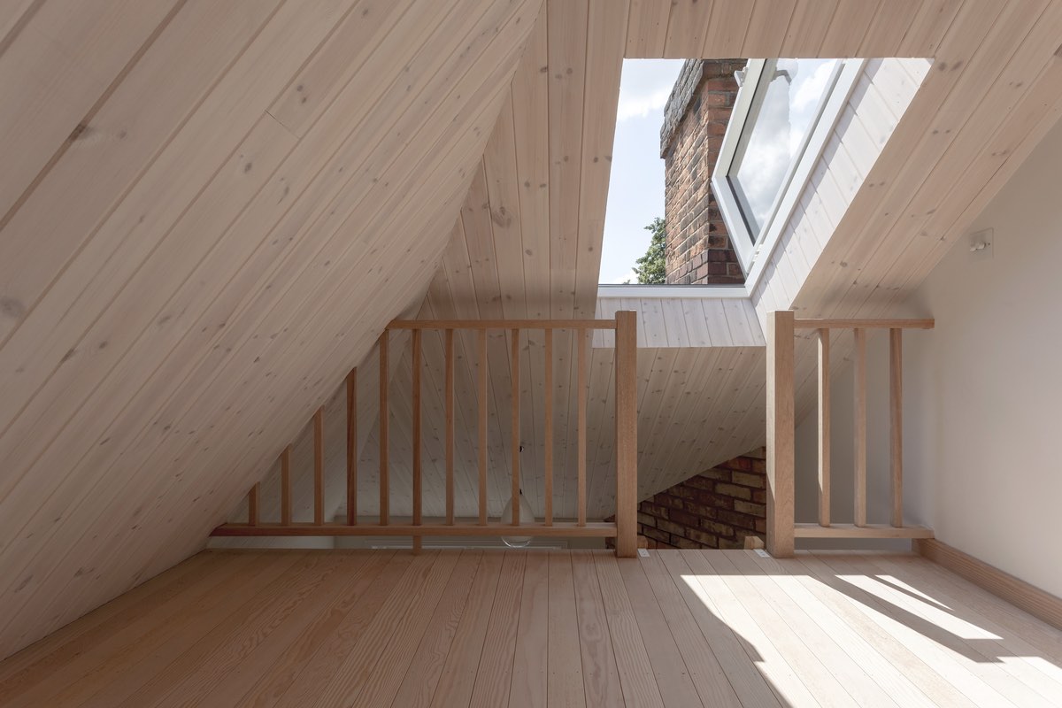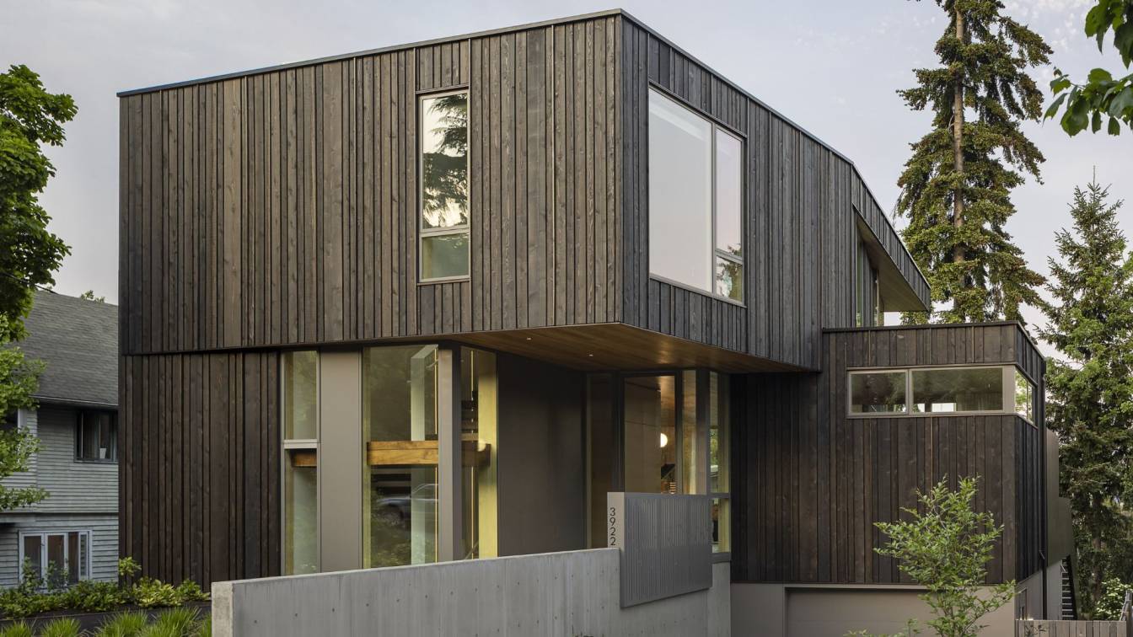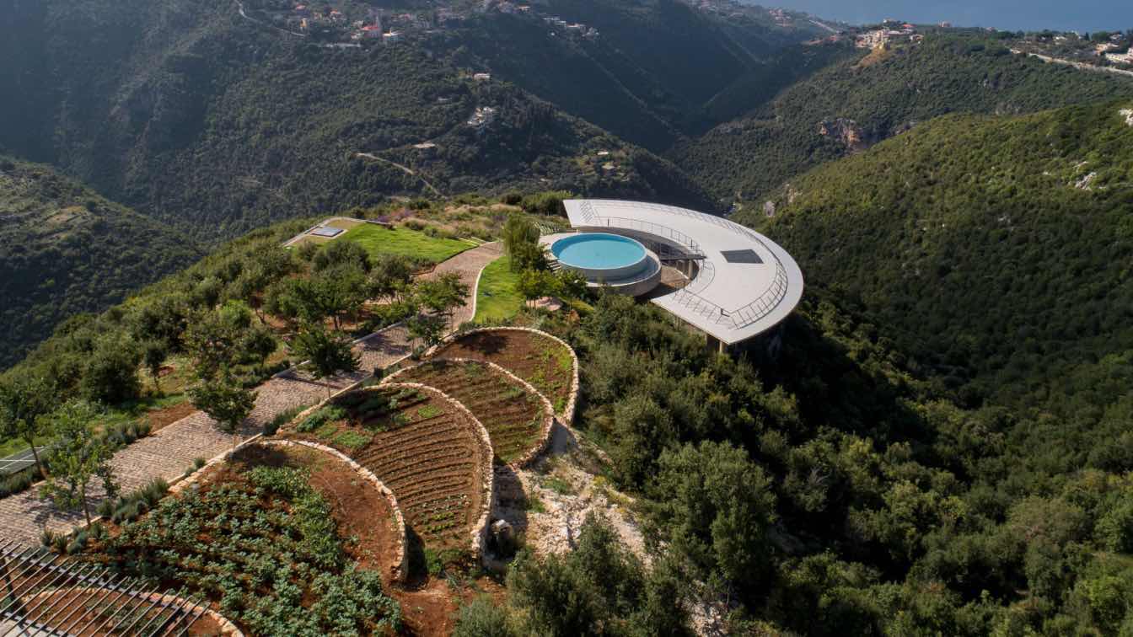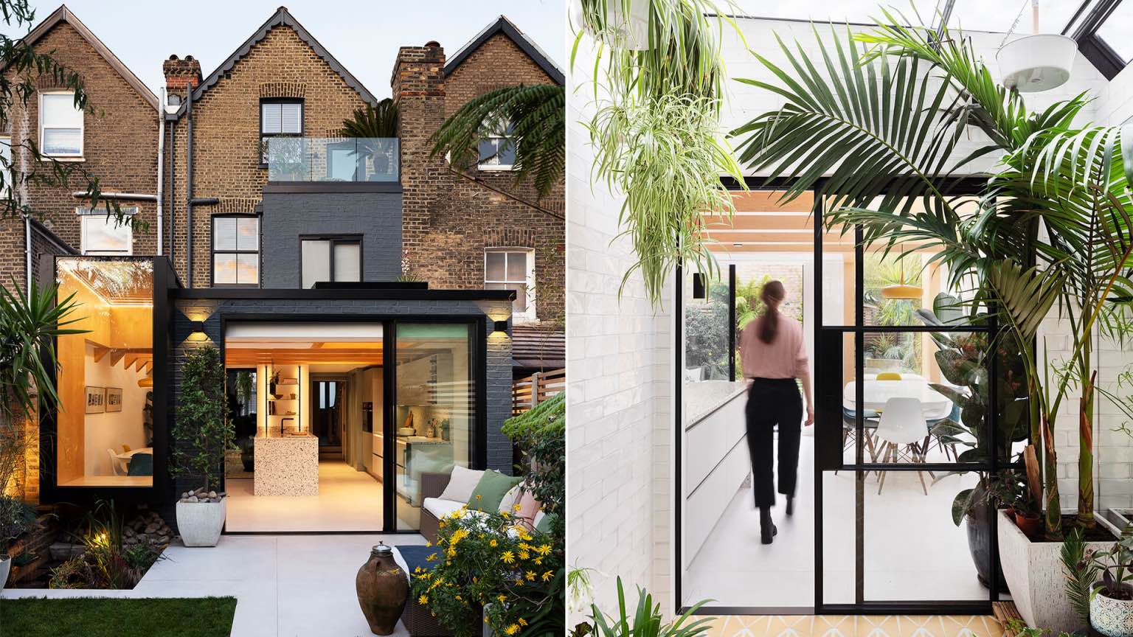Amezcua: Kineki comes from the Nahuatl word quinequi, meaning “he wants.”
Most of the time, architects solve problems for others, developing ideas supported by external budgets. In contrast, Kineki Tepoztlán did not stem from a preconceived idea but rather from a personal need: an architect seeking to build his own weekend home with a limited budget.
To make it feasible to inhabit the project, the first step was to reflect deeply on construction time and cost — two factors that frequently exceed expectations. From this, three fundamental questions emerged: how? where? and how much? How?
By building with natural elements: renewable, low-impact, and low-cost materials. We developed a modular “lego-like” system that allows flexible construction based on individual needs — a system that grows with its inhabitants and adapts to the site.
Where?
One of the project’s main goals was to live in close connection with nature and enjoy the biodiversity found near large cities. After exploring several municipalities in Hidalgo, Puebla, Morelos, and the State of Mexico, Tepoztlán was chosen for its natural qualities, accessibility, and relatively affordable land prices.
How much?
The project is based on a prefabricated wooden modular system composed of eight basic pieces. Each module measures 3.60 x 3.60 x 3.60 meters, allowing for various configurations. The construction system is clean and fast; its male-female joint assembly requires no specialized labor, significantly reducing costs.

Construction process
The process begins with a simple concrete slab foundation. Embedded plates anchor patented cross-shaped steel connectors that prevent wood-to-soil contact and support the four vertical columns of each module. To prevent moisture, a French drain filled with gravel is installed around the perimeter of the slab, diverting subsurface water away from the structure.
The wooden columns are numbered using a Cartesian coordinate system and are placed according to this layout. The beams are assembled in a web-like pattern from the outer edges inward, forming the base structure. Once completed, plywood flooring is installed, ready for lightweight finishes such as laminate or porcelain tile.
Walls consist of a wood frame filled with thermal insulation. The façades are clad in charred wood using the Japanese technique Shou Sugi Ban, which creates a waterproof, fire-resistant carbon layer. Interiors are lined with pine plywood, which can be left natural or covered with decorative finishes.
Three houses, three prototypes
This is the result of an ongoing research process aimed at producing affordable, fast, and livable prefabricated housing. The three completed houses also function as showrooms and testing grounds for further development of the system.
House 1
Built in 6 months
Footprint: 200 m² | Total built area: 450 m²
Made up of 28 modules: 10 for covered terraces, 7 for living areas, 4 for bedrooms, 3 for bathrooms, 2 for kitchens, and 2 for circulation.

House 2
Footprint: 52 m² | Total built area: 150 m²
8 modules across two levels.
Ground floor: kitchen, living room, bathroom, bedroom.
Upper floor: two bedrooms, one bathroom, and a void over the living area, creating a double-height space.
House 3
Single-story | Footprint: 78 m² | Total built area: 140 m²
6 modules: living room, kitchen with loft, two bathrooms, master bedroom, and a study or guest room.
Kineki is a living, evolving system.
Wood is the only ecological, sustainable, reusable, and recyclable material that stores carbon during its production. This system allows for a seamless fusion of architecture and nature, offering a new way of living — one that reconnects us with the land, with time, and with our origins.








































