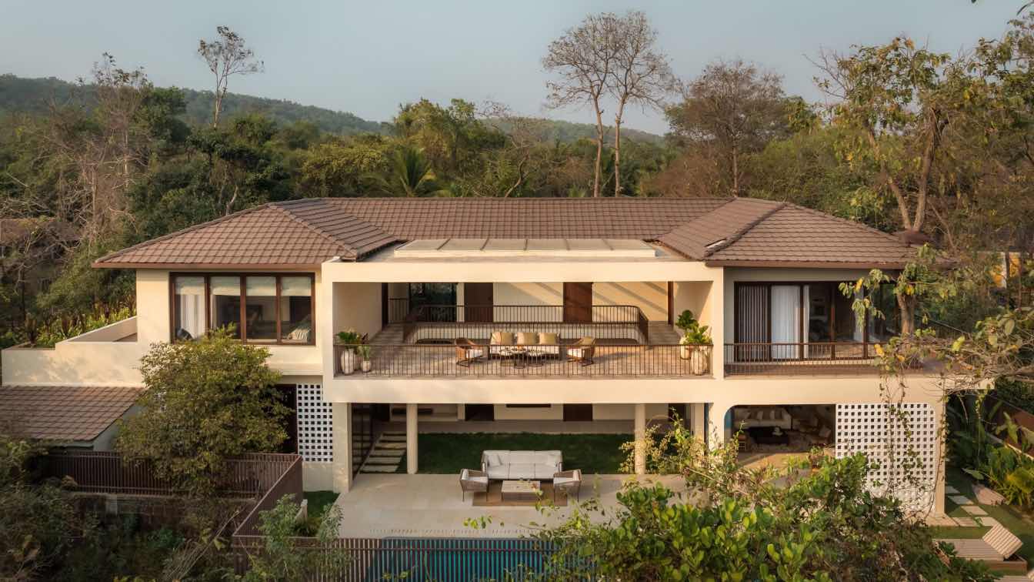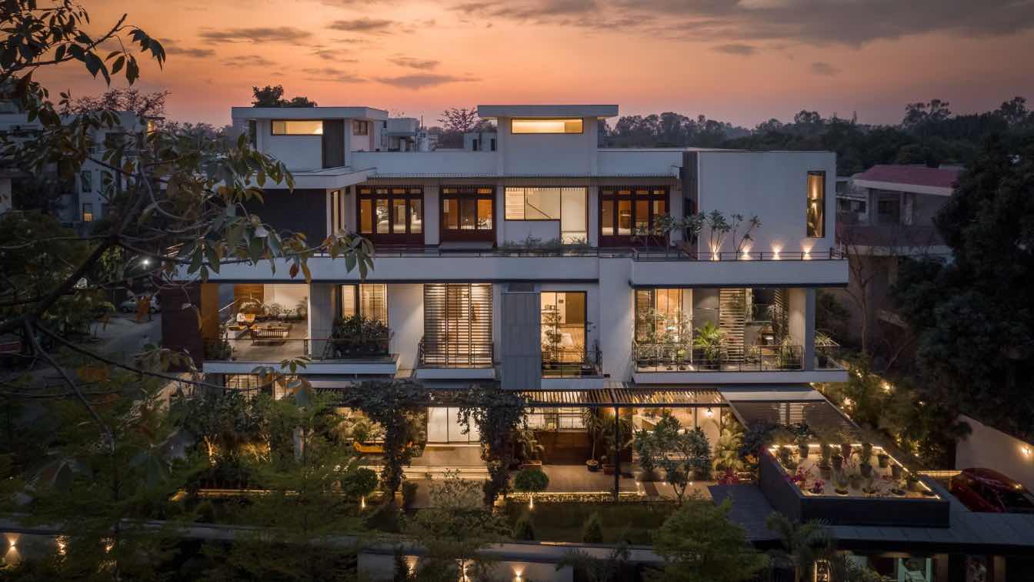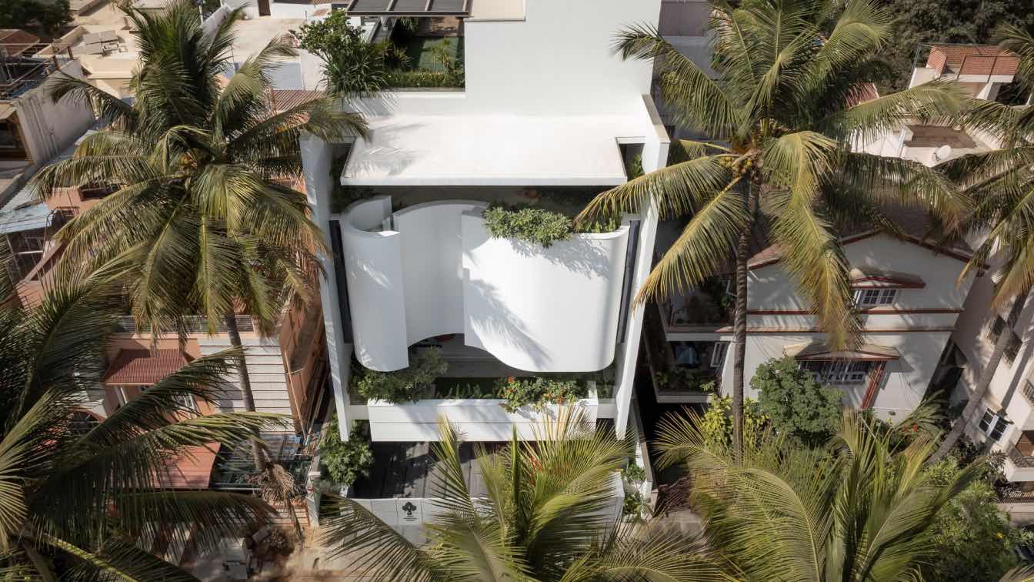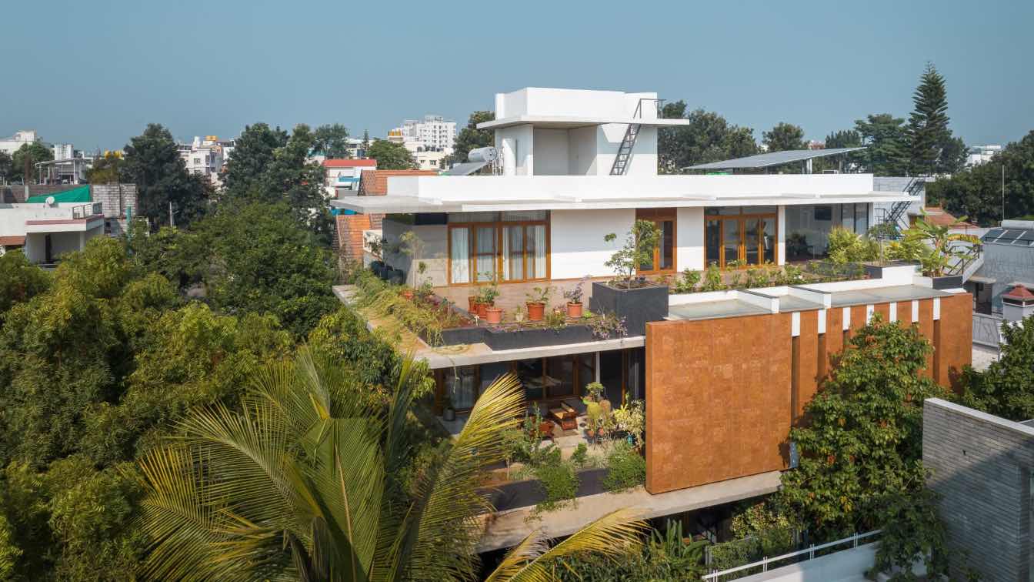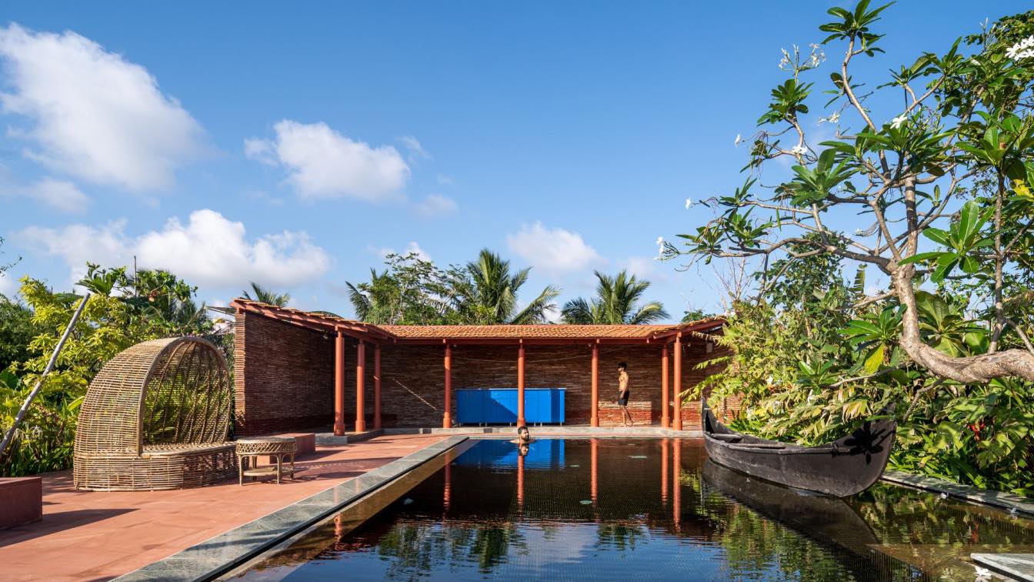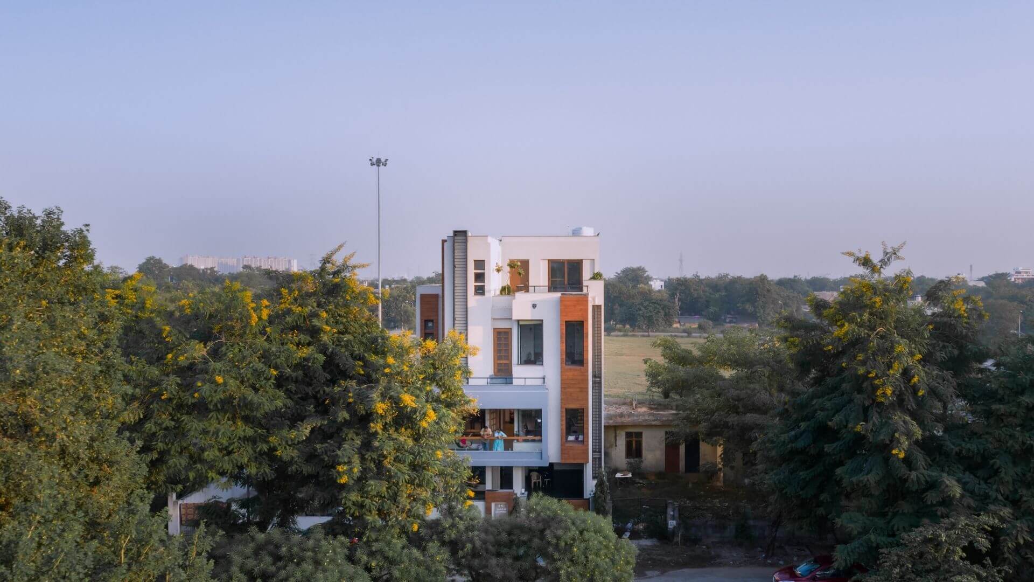Tucked deep within the lush hinterlands of Goa, a 10,000 sq. ft. villa lies quietly embraced by dense forest - a home that feels less constructed and more discovered. Designed by DADO Architecture, Casa Tranquilo embodies the spirit of slow living, where time stretches, noise recedes, and the rhythms of nature set the pace.
Project name
Casa Tranquilo
Architecture firm
DADO Architecture
Location
Verla Canca, North Goa, India
Principal architect
Dinika Thomas, Adhiraj Bhattacharya
Typology
Residential › House
Nestled on a prominent corner in Meerut’s Saket, Twin Villa embodies shared luxury living by harmonising individual identities into a unified architectural vision. Designed for two brothers on an 800-square-yard plot, the villa navigates the challenge of creating two distinct yet connected homes.
Architecture firm
SIAN Architects
Location
Meerut, Uttar Pradesh, India
Principal architect
Deepanshu Arneja, Surbhi Singhal
Design team
Deepanshu Arneja, Surbhi Singhal
Site area
1300 Square Yards
Interior design
SIAN Architects
Landscape
SIAN Architects
Structural engineer
Gaurav and Associates
Civil engineer
General Contracting with RP associates
Environmental & MEP
Rawat and Associates
Construction
RP Associates
Lighting
Shine Electricals, Phillips Lighting, Atcom
Supervision
Locally contracted to ER. Umesh Yadav
Visualization
SIAN Architects
Tools used
AutoCAD, Adobe Photoshop, Lumion, SketchUp, Adobe Illustrator and physical modelling
Material
All material is sourced and procured locally and locally crafted - Indian stones such as Opal White and Grey cemento and Indian granites are chosen for durability, Indian origin surface finishes such as Veneer and Rattan are also used heavily, sustainably grown wood procured and fabricated on site, rugs and soft furnishings sourced and customised on site
Client
Dr. Shalabh Bansal, Dr. Sabrina Bansal, Mr. Rohit Bandal
Typology
Residential › House
“The light is what guides you home, the warmth is what keeps you there”
-Ellie Rodriguez
Situated on a north facing site in Indiranagar, Bangalore; this home is defined by a modern architectural vocabulary, but at same time, it creates a fine balance by imbibing traditional and time-tested architectural values.
Project name
Whispering Curves
Architecture firm
Suva Architects
Location
Bangalore, Karnataka, India
Principal architect
Suresh B Mistry
Design team
Suresh B Mistry
Interior design
Suva Architects
Structural engineer
S & S Associates Consulting Engineers
Environmental & MEP
SECA Consultants (Electrical) Excel Design Associate (Plumbing)
Lighting
Design Brilliance
Supervision
Architect and the Client
Visualization
Suva Architects
Tools used
AutoCAD, SketchUp, Enscape
Construction
Mr. Sudhakar
Client
Dr. Anand K, Mrs. Uma Anand
Typology
Residential Architecture, House
The design has been carefully curated, focusing on natural elements such as laterite stone cladding, natural granite, and wooden doors and windows.
Project name
House of Greens
Architecture firm
4site architects
Location
Bangalore, India
Photography
Ekansh Goel, Studio Recall
Principal architect
Chandrakant S Kanthigavi
Design team
Chandrakant S Kanthigavi (Lead Architect), Ram Kumar (Project Architect), Veeresh Mutnal (Project Engineer)
Interior design
4site architects
Civil engineer
Veeresh Mutnal (Project Engineer)
Structural engineer
Sky Eye Consultants
Environmental & MEP
Maruthi Engineering Consultants • Lighting: 4site architects
Landscape
4site architects
Supervision
Veeresh Mutnal (Project Engineer)
Visualization
Aarushi Jain
Tools used
AutoCAD, SketchUp, Adobe Photoshop
Construction
Veeresh Mutnal (Project Engineer) (4site design build)
Material
Laterite Stone, Concrete, Glass, Wood
Client
Srikanth Narayan Swamy, Pallavi Rao
Typology
Residential › House
Karai was conceptualised to provide an experience of living in the palms of mother earth. Built hands-on this weekend home located in the serene vicinity of coastal Kuvathur, about eighty kilometres from Chennai, was conceived as a simple experiment with techniques that felt native yet contemporary to the region.
Architecture firm
RAIN Studio of Design, Chennai
Location
ECR, Kuvathur, Chennai, Tamil Nadu, India
Photography
Yash R Jain, Ekansh Goel
Principal architect
Sriram Adhitya, Vamsi Krishna
Design team
Sriram Adhitya, Vamsi Krishna, Ankita Alessandra Bob, Gokulraj Vijayakumar
Structural engineer
Pentalpha Consultants
Landscape
RAIN Studio of Design
Material
CSEB Masonry, Mangalore roof tiles, Kota, Red sandstone, Yellow Jaisalmer stone, Oxide finishes
Typology
Residential › Private Farmhouse
The house derives its name from the video game of the 90s - Tetris and is designed as an interlocking composition of many smaller volumes. The house is situated in Greater Noida and is built on a plot size of 200 square meters.
Project name
Tetris House
Architecture firm
Chaukor Studio
Location
Greater Noida, Noida, Uttar Pradesh, India
Photography
Ekansh Goel (Studio Recall). Videography by Studio Sohaib
Principal architect
Nilesh Bansal
Design team
Tejeshwi Bansal, Ritu Singh
Interior design
Chaukor Studio
Civil engineer
Tariq Siddhiqui
Structural engineer
EBI India
Environmental & MEP
Chaukor Studio
Supervision
Chaukor Studio
Tools used
SketchUp, Lumion
Material
Concrete, glass, wood, steel
Typology
Residential › House

