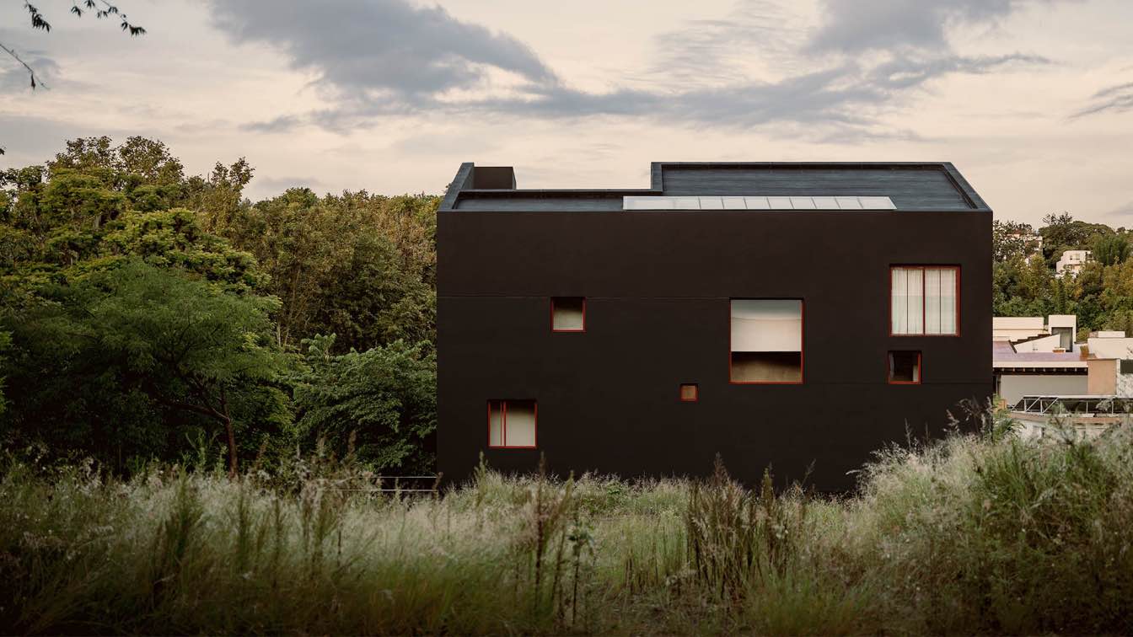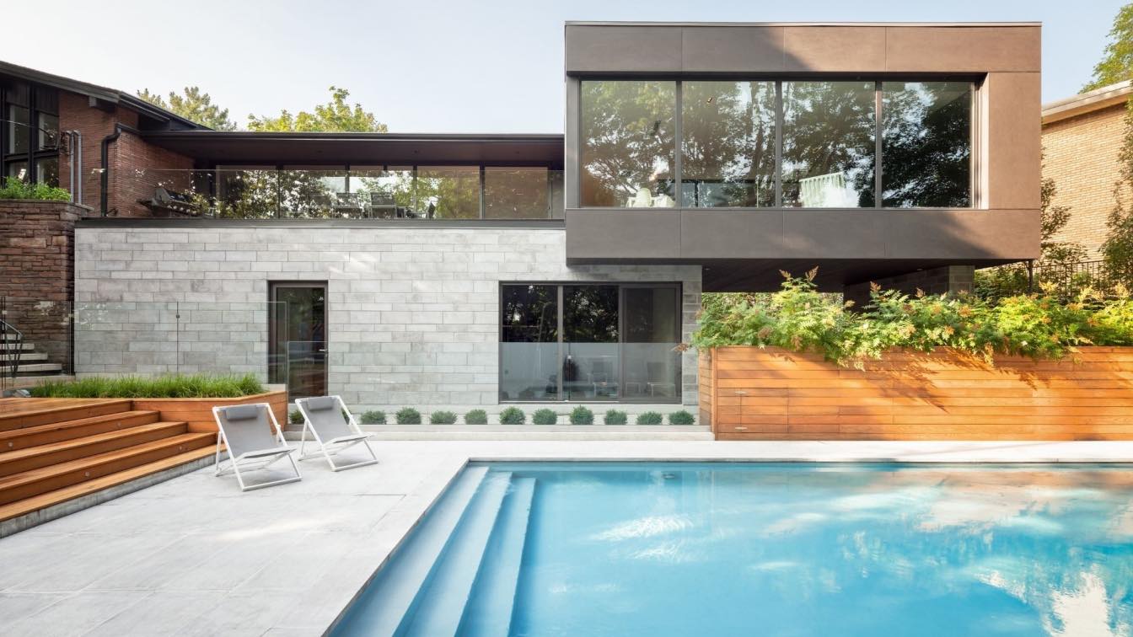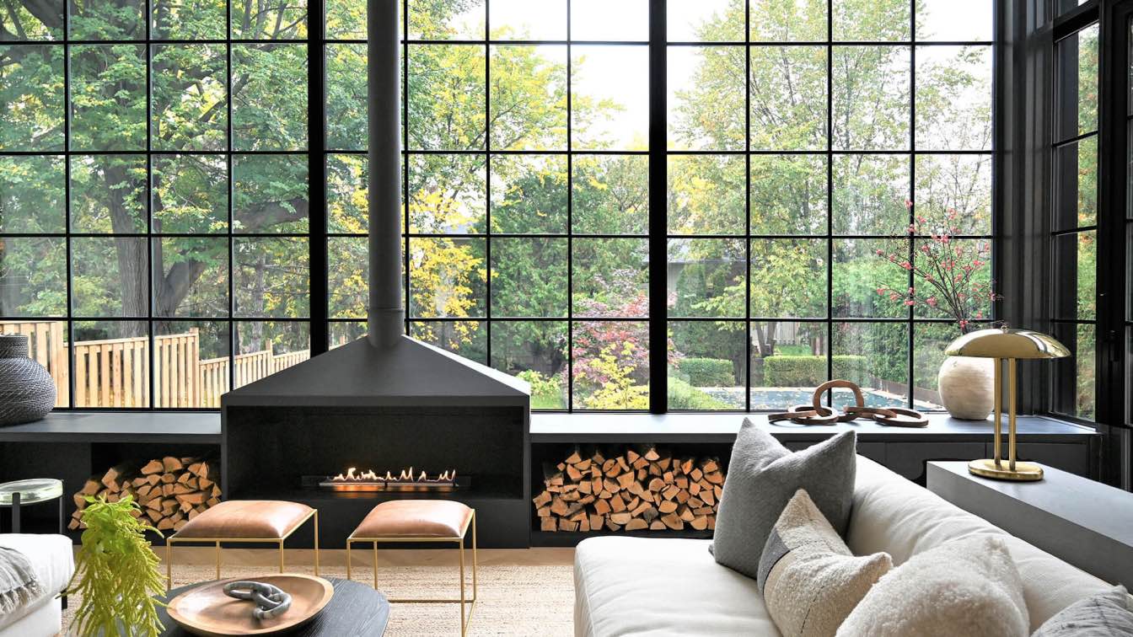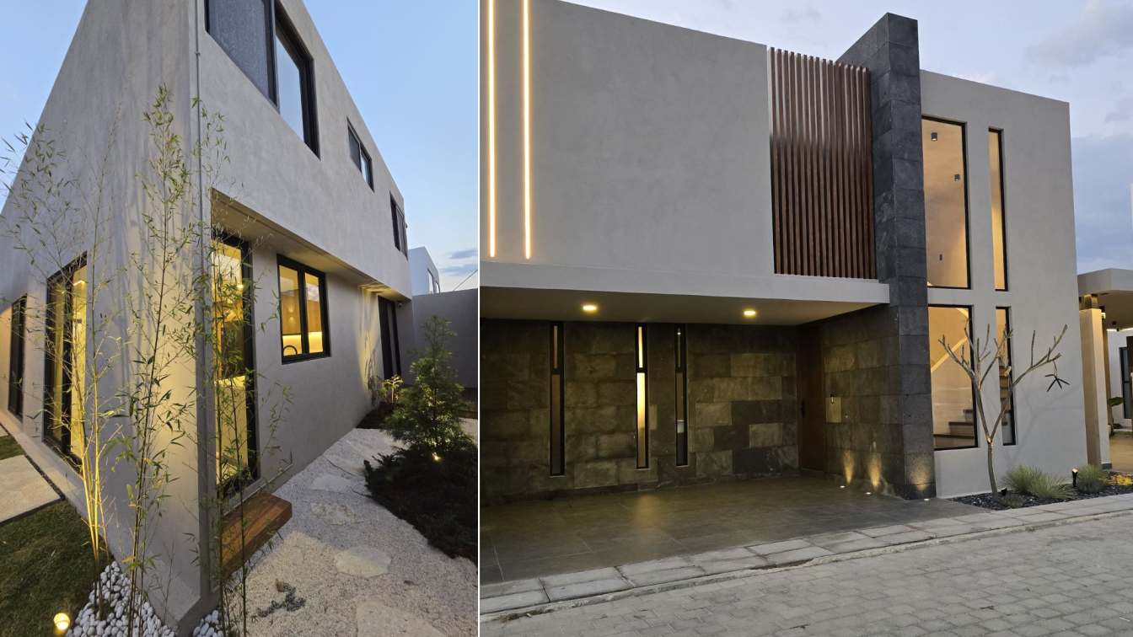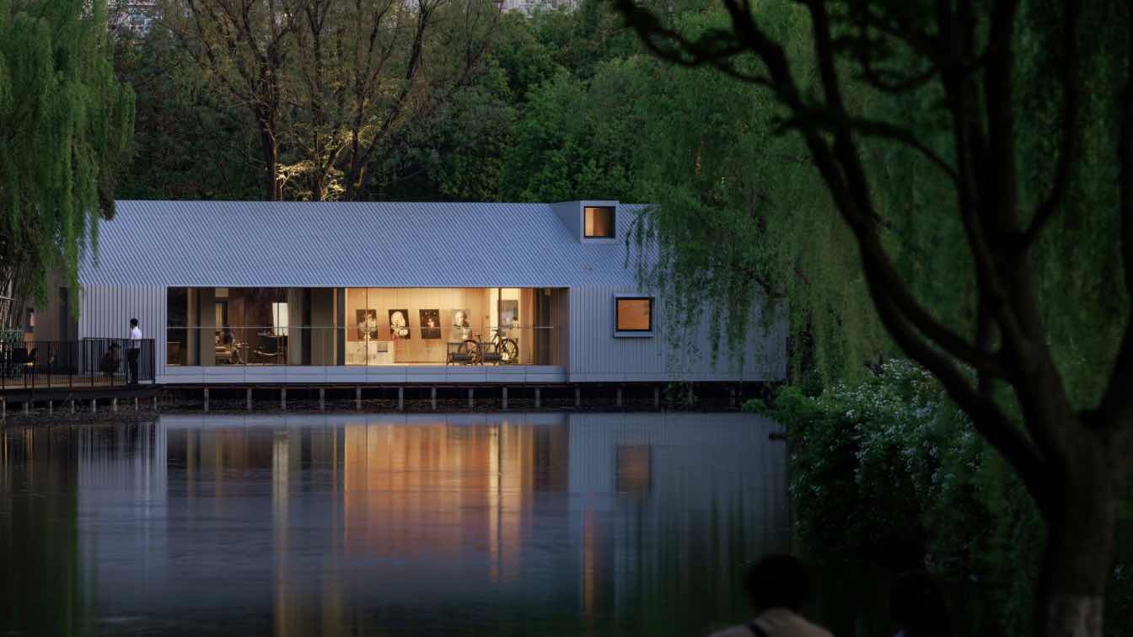The Mexico City based architecture and design studio López González Studio led by Jose Pedro López González has recently completed a single-family home located in Xalapa, Veracruz, Mexico.
Architect's statement: Envisioned for a growing family, the house proposes a form of dwelling organized around a continuous dialogue with the landscape in which it is located. The dark exterior grants it a solid stature, while simultaneously evoking the possibility of a home carved in the interior of a rock formation. Certain formal gestures complement this suggestion, like the sectioning of the house’s volumes that hints at the form of a crack, or the windows that appear sporadically, yet with a balanced rhythm, in different parts of the wall. Furthermore, the tour inside proposes a game of changing lights and shadows, with paths that open and close, tighten and widen, and flow into open spaces that secure both fresh air and privacy.
 image © César Béjar Studio
image © César Béjar Studio
Terraces and windows allow for an evolving conversation with the ample vegetation that surrounds the grounds. In the house’s ecosystem, plants become protagonists, establishing a symbiotic relationship similar to the one mutually agreed upon between the moss or the amate tree with the rock. Inside, the differently sized and shaped windows become openings that frame natural elements, invite the viewer to contemplate the green color, and shed light to all life spaces.
At the same time, these windows confuse the threshold that separates interior and exterior, generating an expanding sensation. Outside, once that the viewer overcomes the plants that surround and hide the building like a lost treasure trove at the bottom of a trunk, windows offer fleeting glimpses of life, if only a bunch of suggestions of what happens there every day. At night, the black house disappears into the darkness. What remains are small gaps of light revealing a series of quotidian pictures.

image © César Béjar Studio
If, seen from the outside, the walls’ rocky tone and the foliage’s green stand out, inside it is wood which acquires an important character. It shows up in beams, in bookshelves, in closets, or in the furniture where the home’s day to day will develop: the chair, the table, the bed, the door. Besides warming up the place, the use of wood establishes yet another conversation with the landscape. Pine tree suggests once more that it is the land who should offer the key to a durable dwelling anchored in the territory. Its lightened tone joins the exterior’s black, the vegetation’s green, and the frames’ red as the most visible colors. The discrete presence of the last of them, the red, offers a striking contrast not unlike that of a flower, in an attempt to find a balanced color palette capable of melting with its surroundings.
The place proposes an idea of dwelling founded upon the characteristics, conditions, and resources of the territory. Similarly, architecture is thought of here in such a way that it can allow for time to do its work over the constructed area: plants will grow, walls will become humid and mossy, the volume will identify more and more with its landscape. It lays down a philosophy of construction in which the work does not conclude (it only begins) at the point in which the house begins to live.


















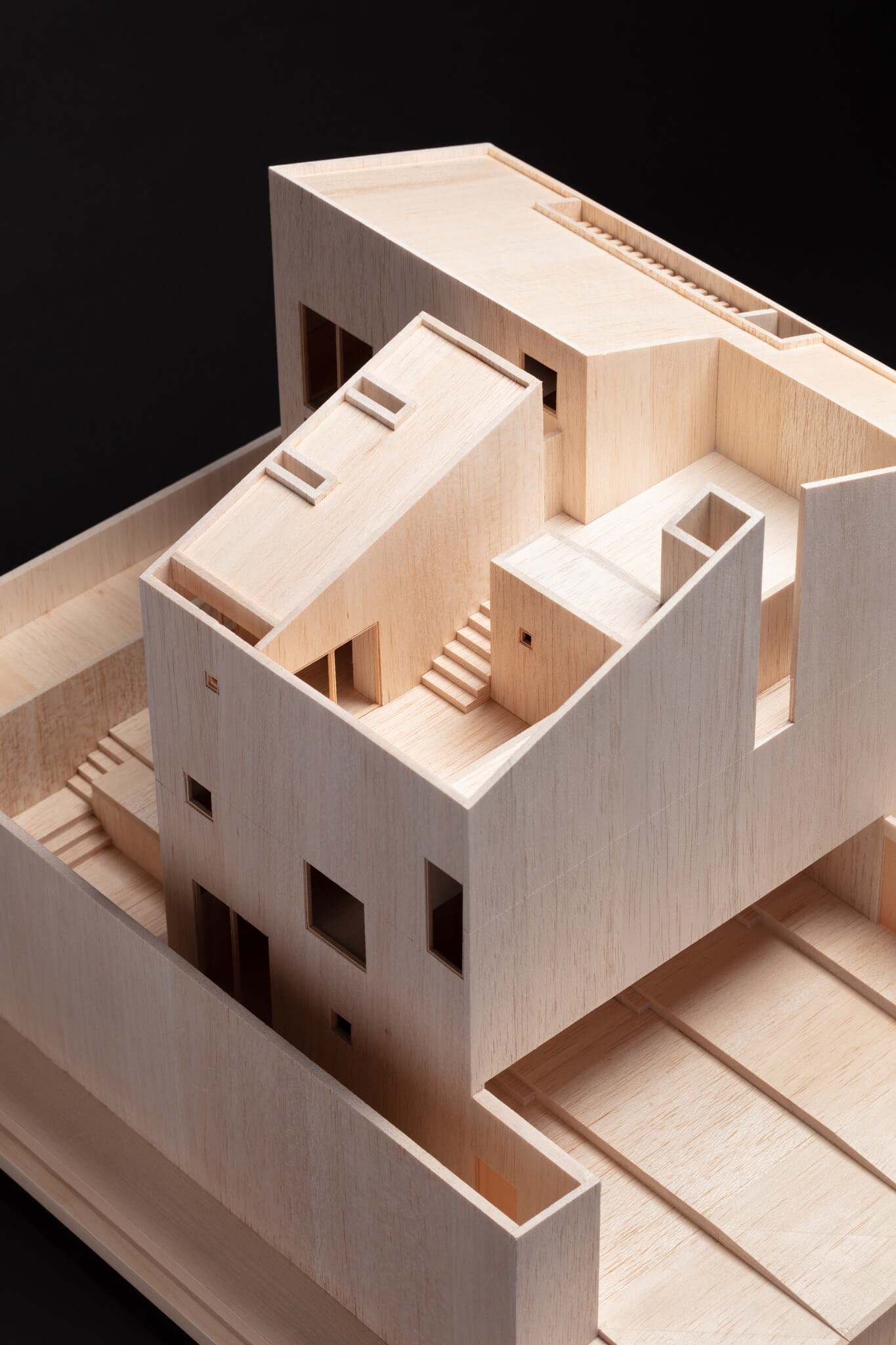






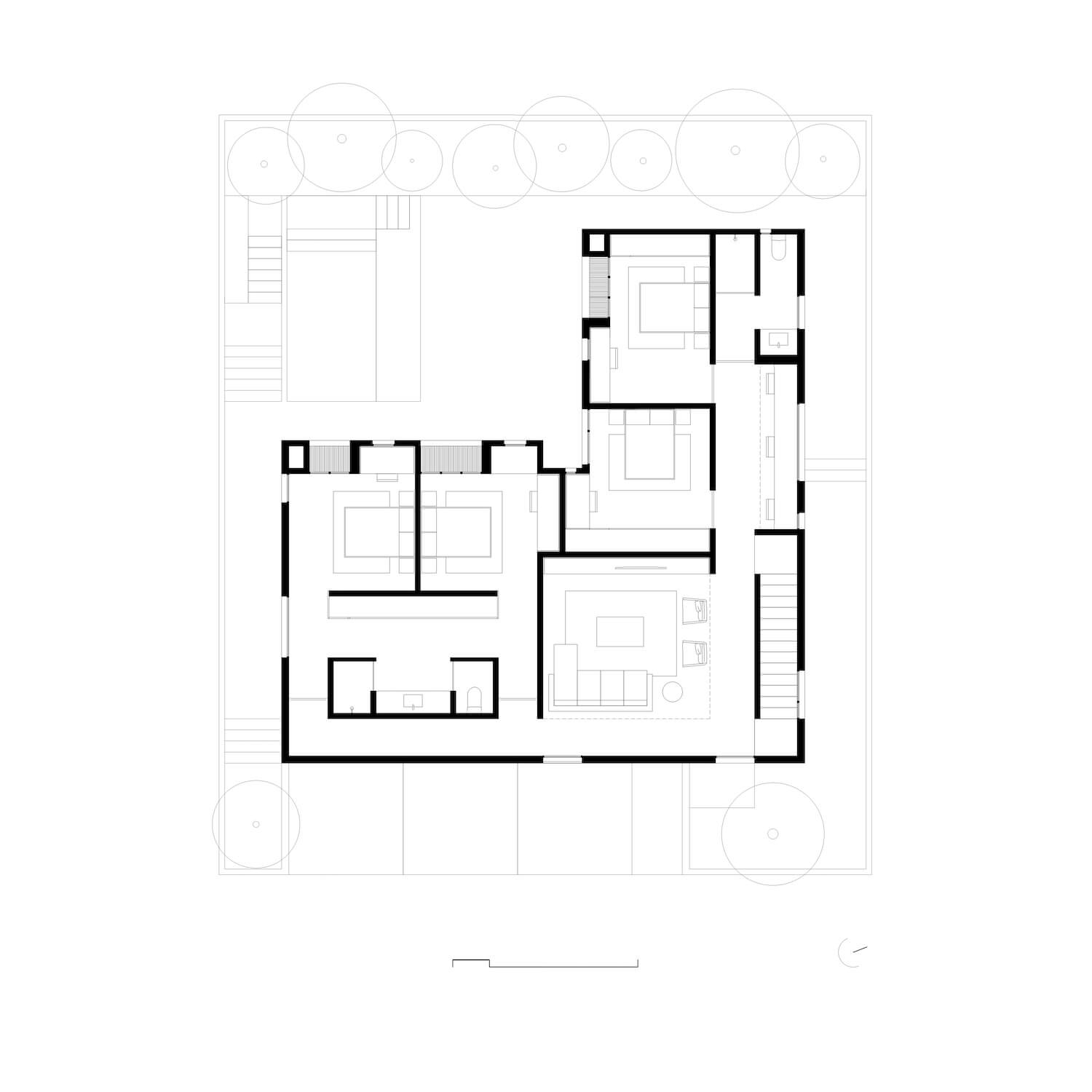
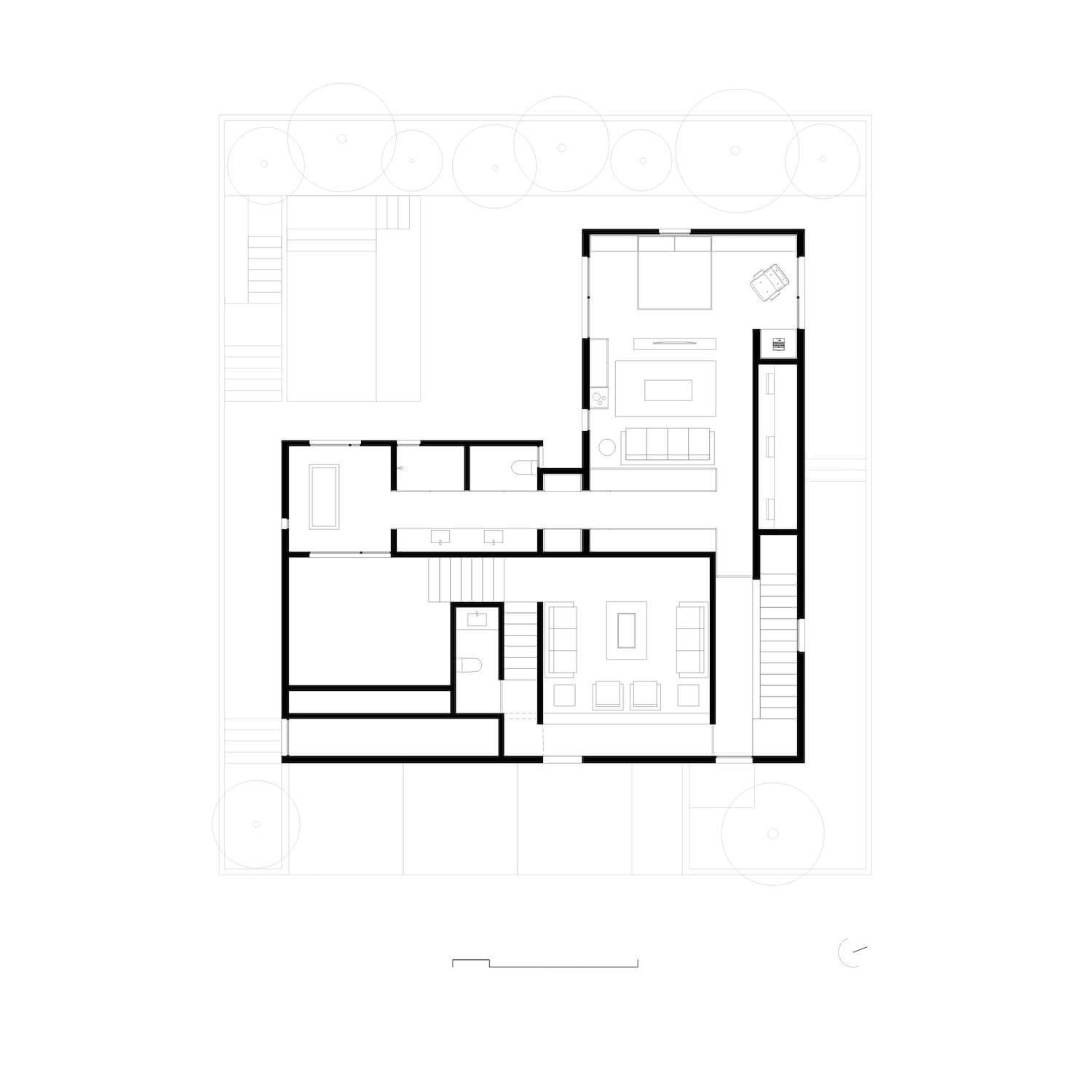







Connect with the López González Studio

