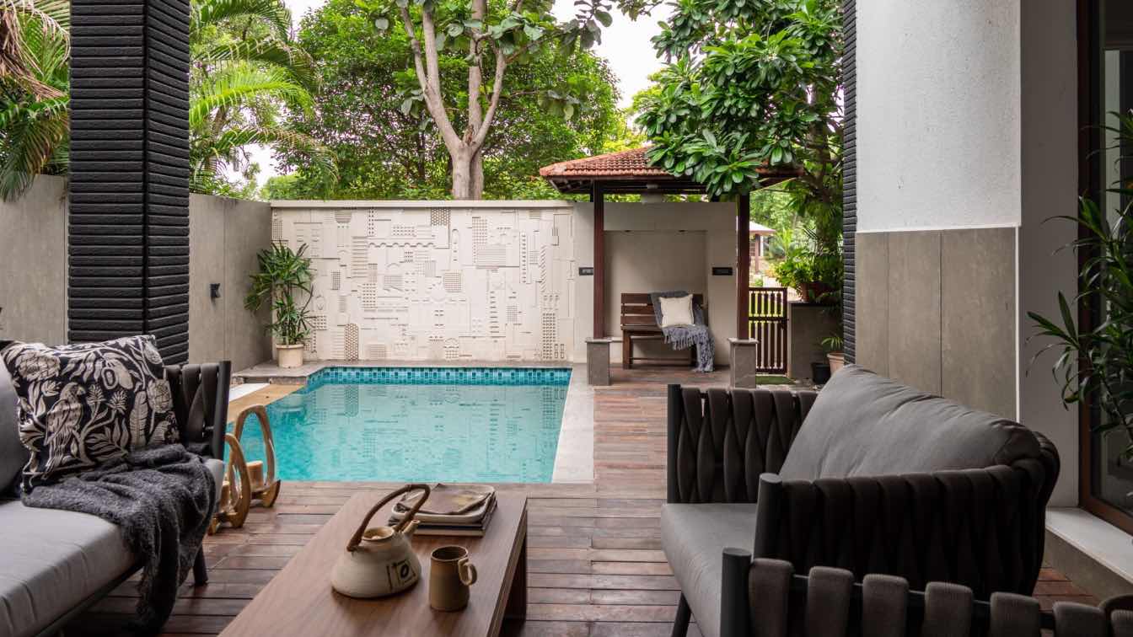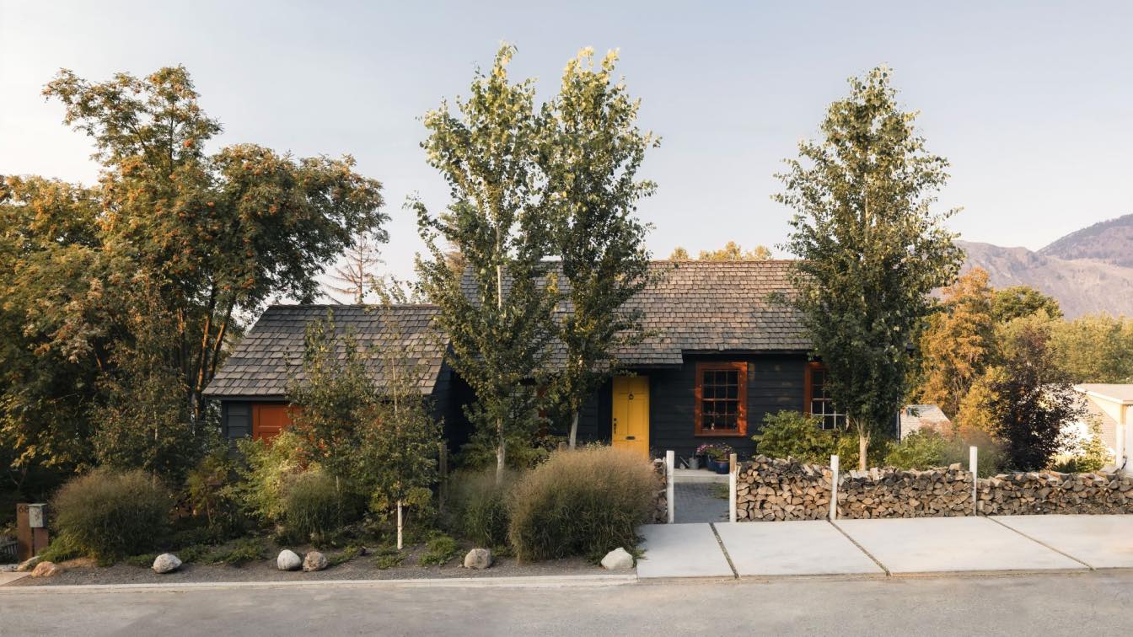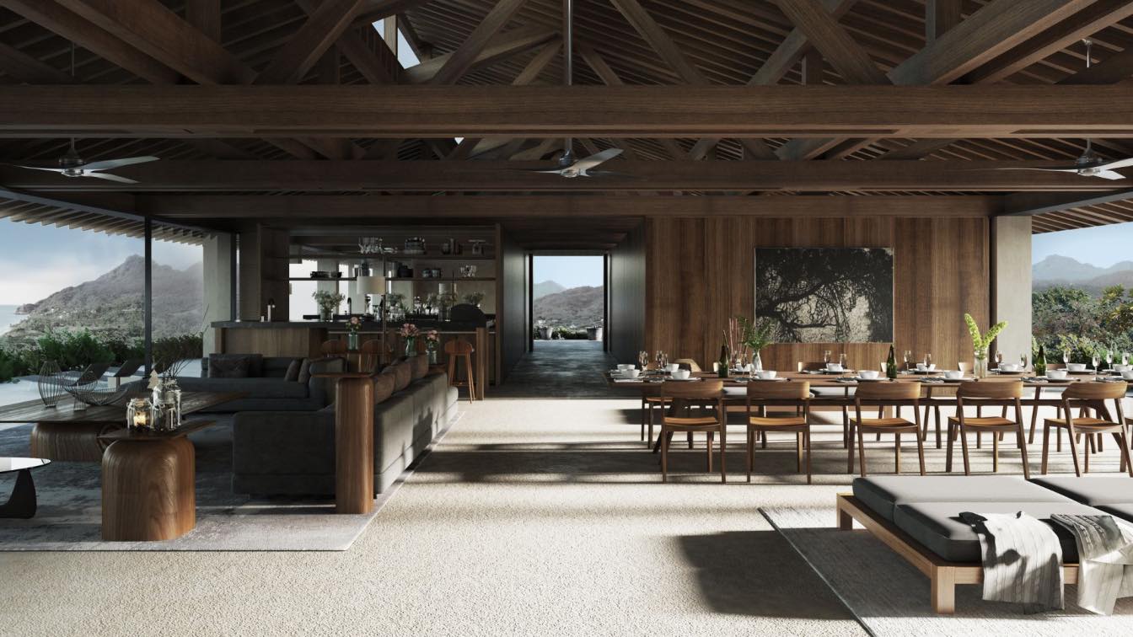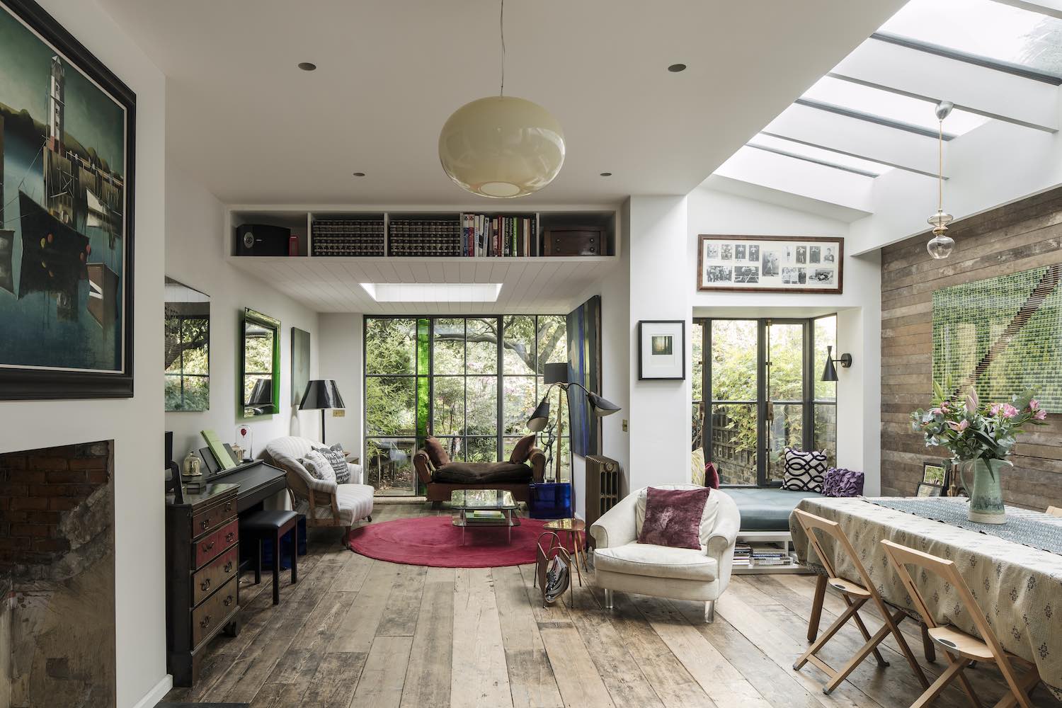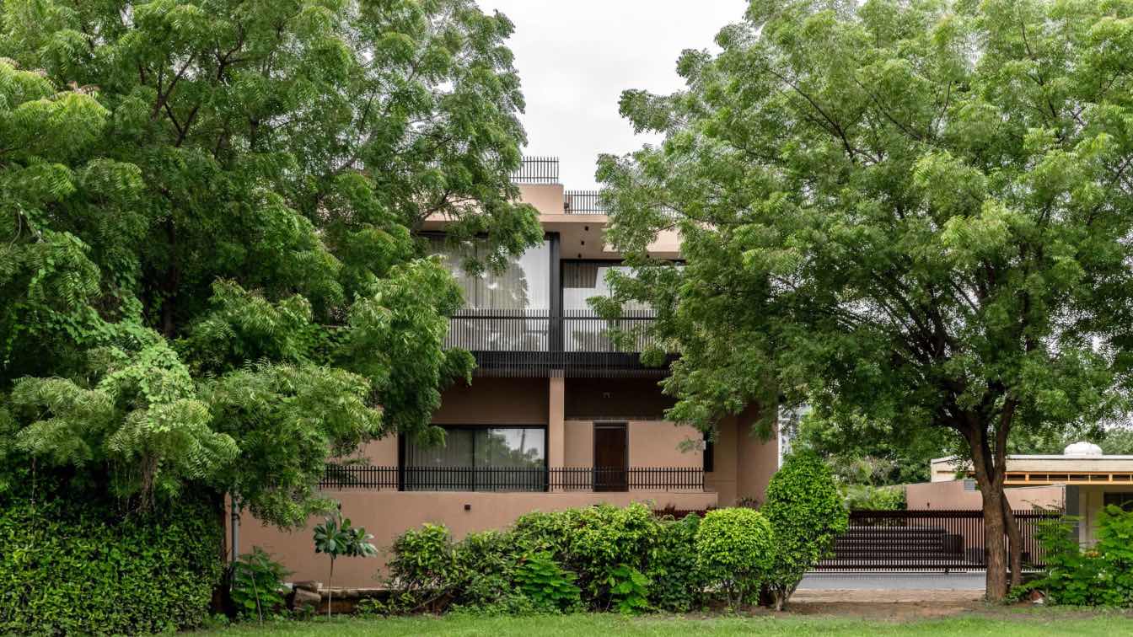Concept
Native Sutra: Villa 144, also known as the "Fusion House," is located in the serene 12-year-old Gurugram Colony of Tatvam Villas, distinguished by its lush green landscape and generous open spaces interspersed with water bodies that attract migratory birds. This idyllic setting demanded large openings to create a seamless transition from the outdoors to the indoors, incorporating the curated green landscape into the design journey. Guided by the narrative of “Contemporary Indian Chic,” the design mirrors the personas of its well-traveled middle-aged occupants who appreciate contemporary, clean living spaces, yet are drawn to the warmth and texture character of their Indian heritage.
Outcome
The outcome of the Fusion House project is a fusion of modernity and tradition, creating a Goliath unification of modern lines and Indian sensibility. The villa’s existing features, such as marble flooring, ample natural light, and water bodies, were thoughtfully retained and enhanced. Large aluminium sliding doors invite the lush greenery inside, while modern furniture with clean lines and bold forms contrasts with rich wooden grains. Upholstery in warm earthy tones, utilizing textures like linen, ikat, and cotton, adds a distinctly ethnic and local touch. The high gloss marble flooring, cool in the hot summers, is dressed with jute and cotton carpets bearing classic geometric Indian patterns, contributing to the joyous interplay of patterns, colours, and textures that give the home its Boho Desi flavour. The interior walls, treated as canvases, feature vibrant motifs and modern textures that embody a melodious balance of industrial and traditional elements. Outdoor spaces boast a small splash pool with a Gwalior sandstone water jet engraved wall cladding, transforming into a mystical experience under mood lighting. Indigenous art and décor celebrate local craftsmanship, making every corner of the home a festival of design and art.






















