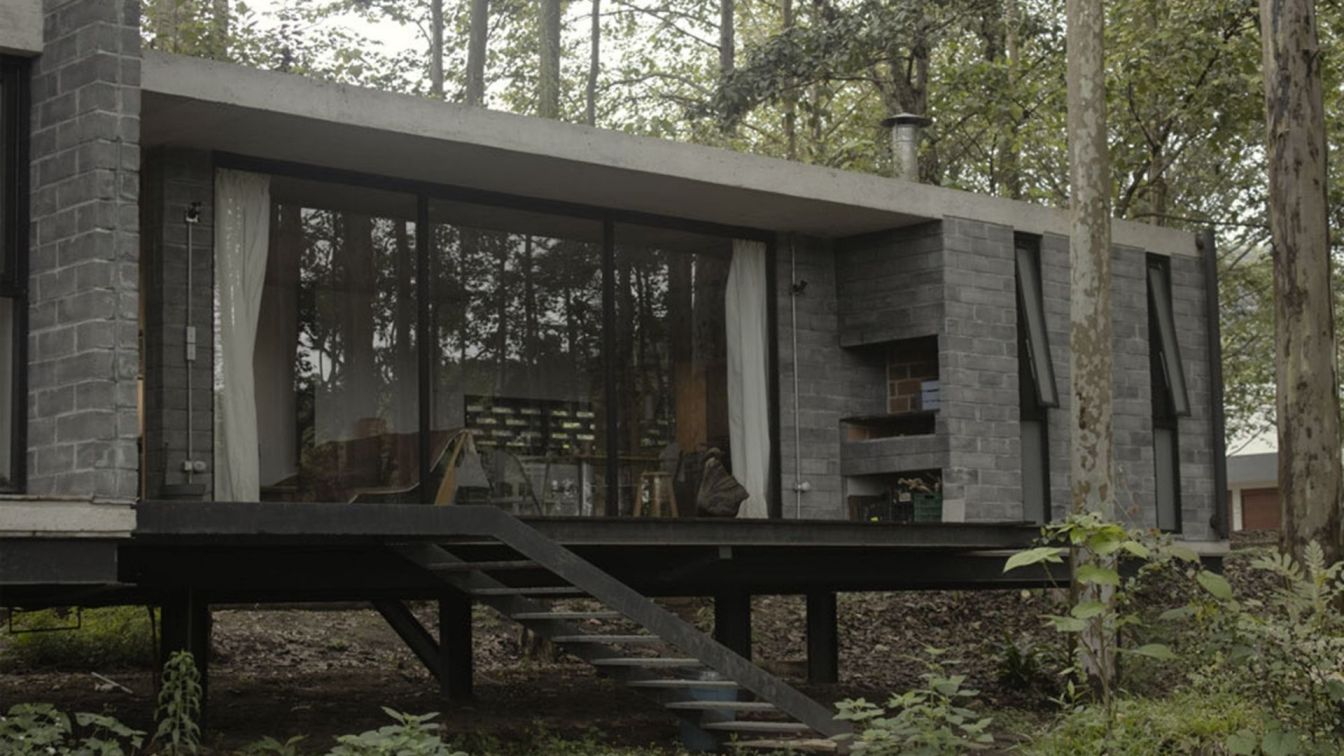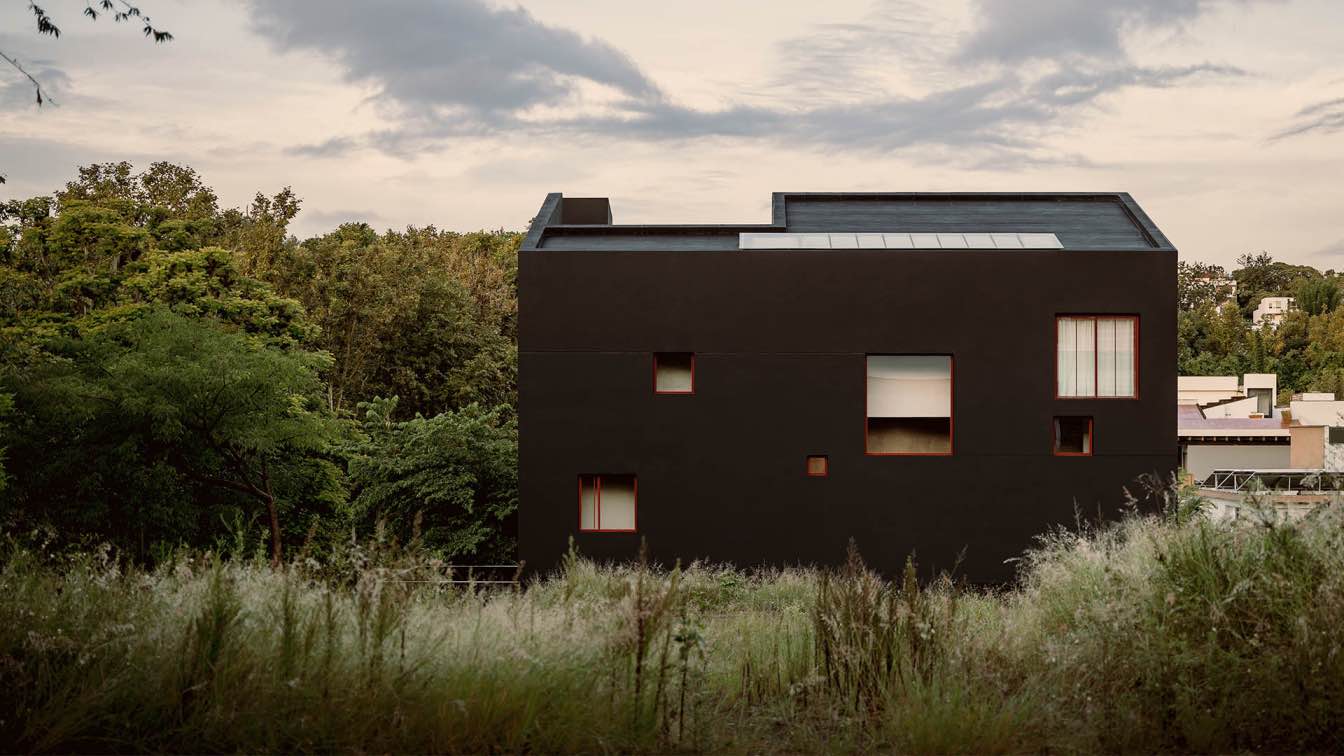The challenge of the project was to design "... a studio that does not see the house, and a house that does not see the studio." The house is immersed in a country context, where a piece of land is located, among beech trees. The design is conceived from the premise of not touching any tree.
Project name
Black House (Casa Negra)
Architecture firm
ArquitectónicA
Location
Consolapan, Coatepec, Veracruz
Photography
Raúl Meza Yarmuch, Valentina Aguilera Yarmuch
Principal architect
Cecilia Yarmuch, Alejandro Aguilera
Design team
Cecilia Yarmuch + Alejandro Aguilera
Collaborators
Reynaldo Martínez, Sergio Amante
Material
Concrete, Wood, Glass, Steel
Typology
Residential › House
Envisioned for a growing family, the house proposes a form of dwelling organized around a continuous dialogue with the landscape in which it is located. The dark exterior grants it a solid stature, while simultaneously evoking the possibility of a home carved in the interior of a rock formation.
Project name
House in Xalapa
Architecture firm
López González Studio
Location
Xalapa, Veracruz, Mexico
Photography
César Béjar Studio, Rodrigo Chapa (Models)
Principal architect
Jose Pedro López González
Design team
Jose Pedro López González, Jesús Arturo López González, Ricardo Alejandro Sanchez Hernandez, Ivan Benitez Posadas
Collaborators
Taller Cuatro Cuartos (Model)
Interior design
López González Studio
Structural engineer
Juan Hernandez del Carmen
Environmental & MEP
López González Studio
Landscape
López González Studio
Lighting
López González Studio
Visualization
López González Studio
Tools used
Auto CAD, SketchUp, V-ray, Adobe Photoshop, Canon
Material
Brick, steel, wood, glass, stone
Typology
Residential › House



