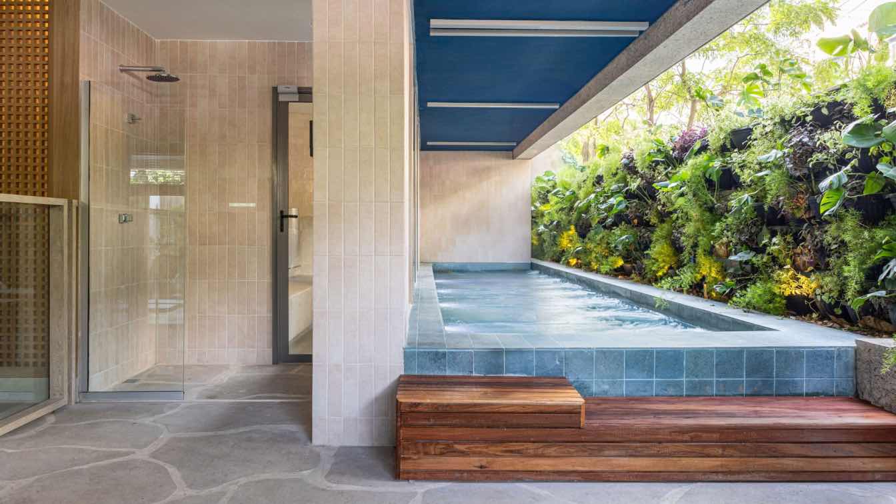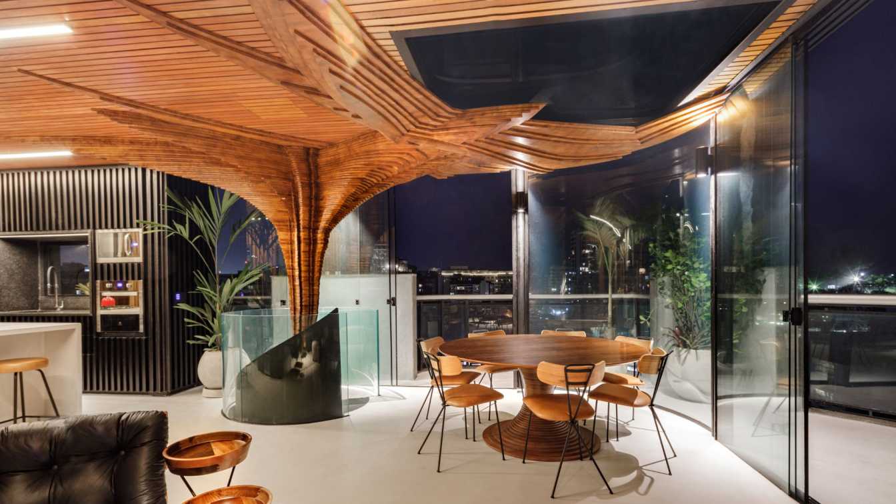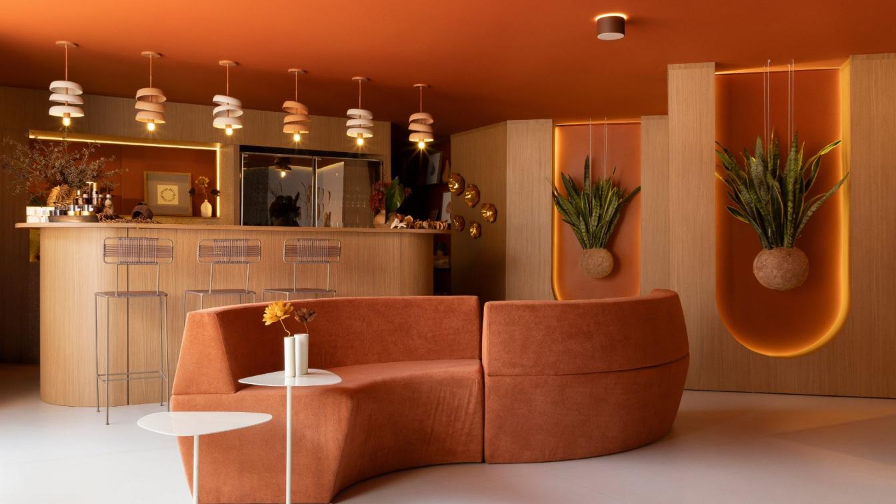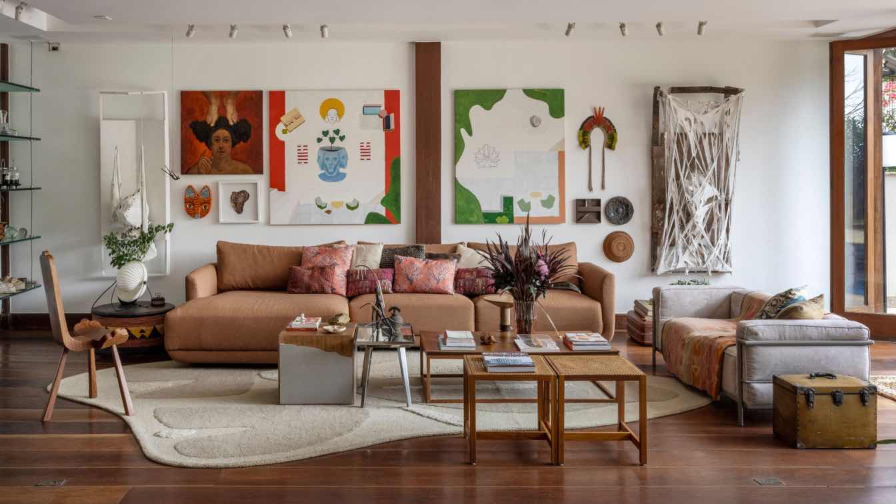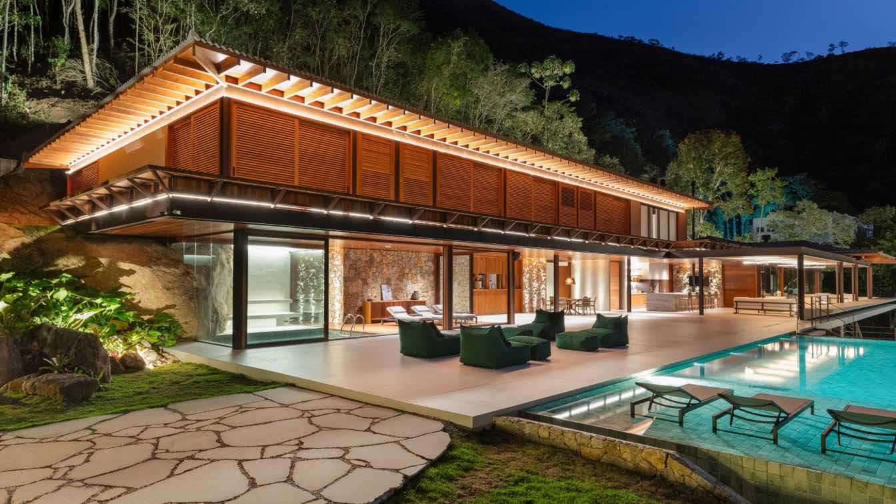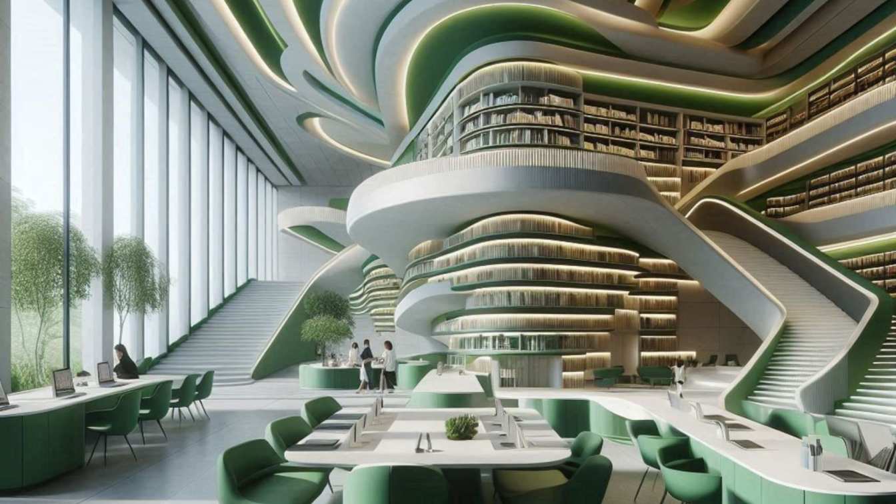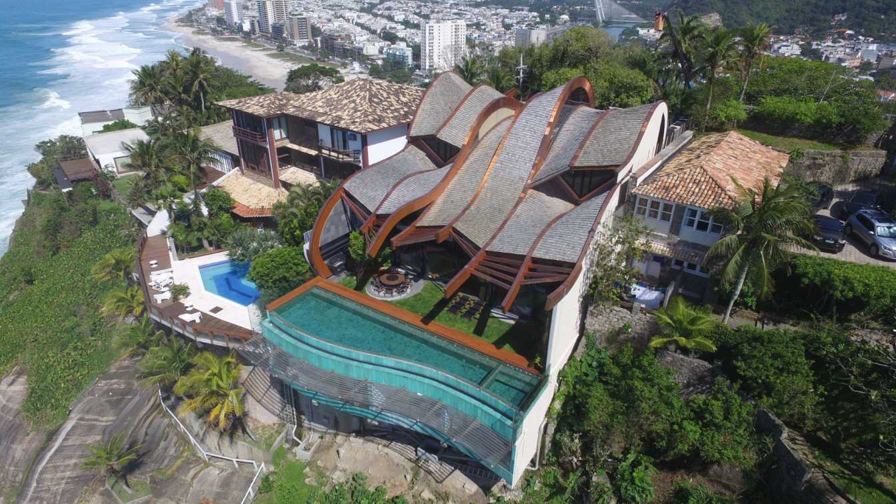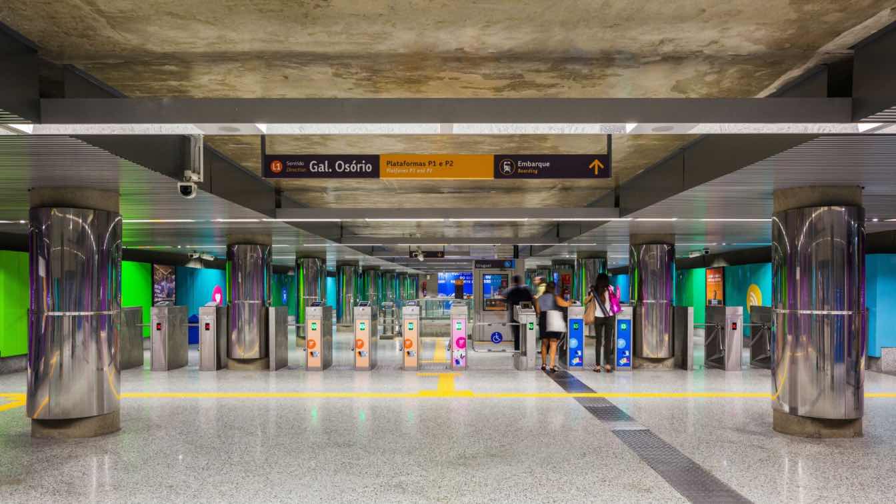Edifício Lineu, by Cité Arquitetura, blends references from Lagoa Rodrigo de Freitas and iconic buildings in the area.
Project name
Edifício Lineu
Architecture firm
Cité Arquitetura
Location
Lagoa, Rio de Janeiro, Brazil
Principal architect
Celso Rayol, Fernando Costa
Design team
Daniela Lagoudakis, Mateus Keiper, Bianca Naylor, Leonardo Milano
Interior design
PKB Arquitetura
Collaborators
Daniel Osório, Lúcia Andrezo, Thiago Godoy, Vanessa Moreira, André Caterina, AQ Projetos
Structural engineer
Soma Engenharia
Environmental & MEP
JP Engenharia
Typology
Residential › Apartments
In the vision of architects Ivo Mareines and Matthieu Van Beneden, partners at Mareines Arquitetura, having creative freedom in developing the Arpoador Triplex project in Rio de Janeiro was essential to achieving an organic and natural aesthetic.
Project name
Arpoador Triplex
Architecture firm
Mareines Arquitetura
Location
Arpoador, Rio de Janeiro, Brazil
Photography
André Rodrigues
Principal architect
Ivo Mareines, Matthieu Van Beneden
Environmental & MEP engineering
Typology
Residential › Apartment
The professionals presented at CasaCor Ribeirão Preto 2024 the Ilê Omi Bar project, inspired by the African religion in Brazil. Brazilian religion has its roots in the spiritual practices inherited by Africans enslaved in Brazil during the colonial period. These religions have played an important role in the formation of Brazilian culture.
Architecture firm
Bete Said, Victor Poiani
Location
Ribeirão Preto, São Paulo, Brazil
Photography
Carolina Misson, Victor Filomensky
Principal architect
Victor Poaini
Collaborators
Partners: Portobello Shop Franca_Brazil; Communications: Samuel Serpa
Interior design
Bete Said
Civil engineer
Victor Poiani
Lighting
Bete Said, Victor Poiani
Supervision
Victor Paoiani
Material
Concrete, Wood, Glass, Stone
Tools used
AutoCAD, Autodesk 3ds Max, SketchUp
Client
CasaCor Ribeirão Preto
Typology
Commercial › Showroom, Decoration Show
Located in the Jardim Botânico neighborhood of Rio de Janeiro, the house where the architect and managing partner of Cité Arquitetura, Celso Rayol, lives with his two children, visual artist Luiz Eduardo Rayol, 26, and biology university student Mariana Rayol, 20, exudes high spirits, “Brazilianness” and vital energy in every detail.
Project name
House of Lost and Found
Architecture firm
Celso Rayol
Location
Jardim Botânico, Rio de Janeiro, Brazil
Photography
André Nazareth
Principal architect
Celso Rayol
Design team
André Caterina
Interior design
Celso Rayol
Tools used
Adobe Photoshop
Typology
Residential › House
In the highest part of a condominium in Itaipava, country side of Rio de Janeiro, in an environment surrounded by lush forests and breathtaking views, is this country residence, designed to bring family and friends together.
Architecture firm
Magarão + Lindenberg Arquitetura
Location
Itaipava, Rio de Janeiro, Brazil
Photography
Anita Soares Fotografias
Principal architect
Mauricio Magarão
Design team
Alice Lindenberg, Caio Cherfan
Interior design
Magarão + Lindenberg Arquitetura
Civil engineer
Izidoro Engenharia
Structural engineer
GWSE Engenharia
Lighting
Maneco Quinderé & Associados
Construction
Izidoro Engenharia
Material
Wood, Stone, Concrete, Steel
Typology
Residential › House
Imagine stepping into a green library in Rio de Janeiro, where complex and orderly layers of design create a serene haven for knowledge and nature lovers alike. This architectural masterpiece blends the beauty of natural elements with intricate design, creating a space that feels both expansive and intimate.
Architecture firm
Green Clay Architecture
Location
Rio de Janeiro, Brazil
Tools used
Midjourney AI, Adobe Photoshop
Principal architect
Khatereh Bakhtyari
Design team
Green Clay Architecture
Visualization
Green Clay Architecture
Typology
Educational Architecture › Library
Designed by Mareines Arquitetura, Wave House is located on the Tijucas Islands in Rio de Janeiro, on a plot 65 meters above sea level, on a steep granite monolith. The orientation means that the residence has views only of the sea and the sky, complemented by the sound of the water, wind, birds and the collision of boat hulls with the ocean waves.
Project name
Wave House (Casa Ola)
Architecture firm
Mareines Arquitetura
Location
Rio de Janeiro, Brazil
Photography
Leonardo Finotti, Jacques Paul Barthelemy (drone)
Material
Concrete, Wood, Glass, Steel
Typology
Residential › House
Occupying the former train and car parking lot, known as "Rabicho da Tijuca,", the JBMC Arquitetura e Urbanismo project for Uruguai Station is part of the extension of Metro Line 1 in Tijuca, North Zone of Rio de Janeiro. A renewal where the concept of sustainability permeated the entire project, as it involved the retrofitting of a massive undergr...
Project name
Uruguai Metro Station
Architecture firm
JBMC Arquitetura e Urbanismo
Location
Tijuca, Rio de Janeiro, Brazil
Principal architect
João Batista Martinez Corrêa
Design team
Beatriz Pimenta Corrêa, Cecilia Pires, Cynthia Melo, Emiliano Homrich, FredericoFreitas, Gabriela Assis, Pedro Câmara and Sandra Morikawa. Interns: Caio D´Alfonso, Carina Oshita, Diogo Luz, Mariana Nito, Nara Borges and Raffaella Yacar
Collaborators
Carlos Azevedo Arquitetura, Elcio and Yokoyama Arquitetura
Typology
Transport & Infrastructure

