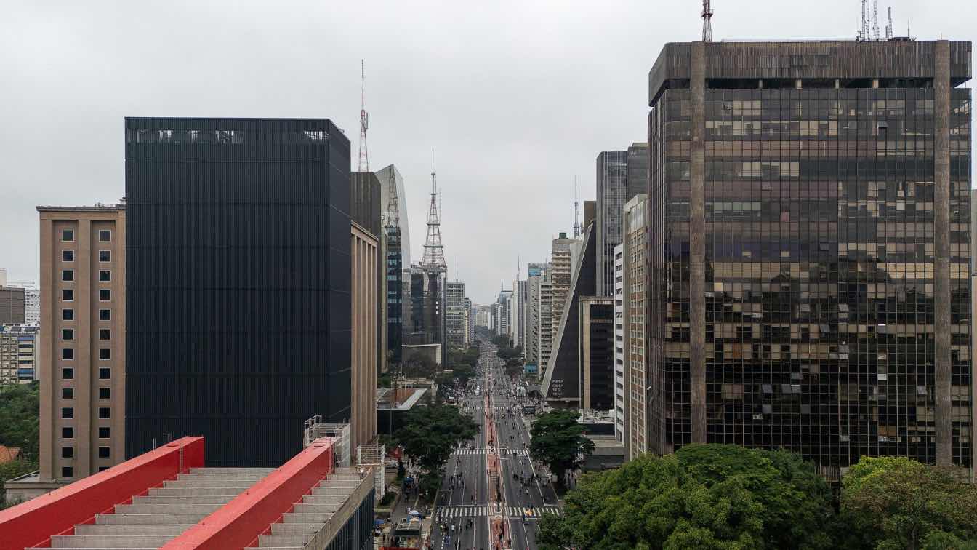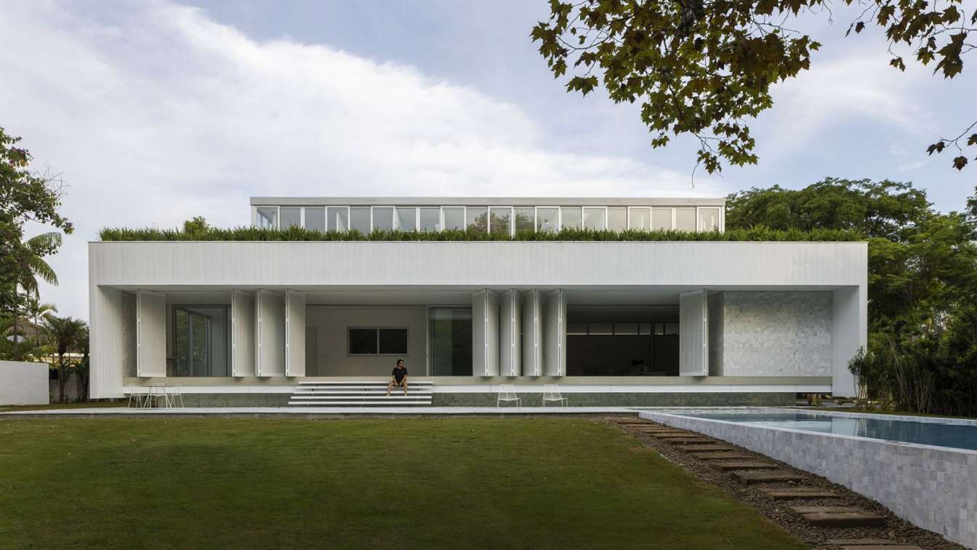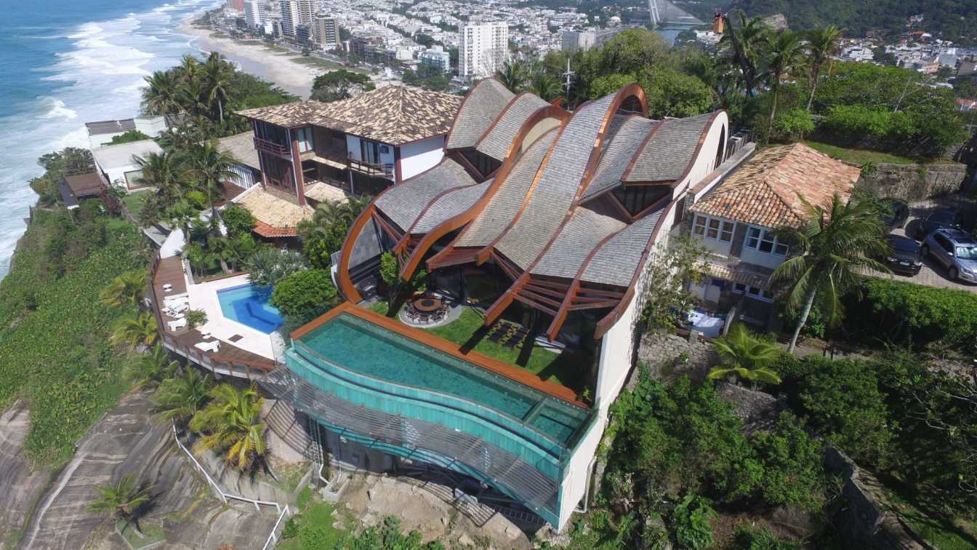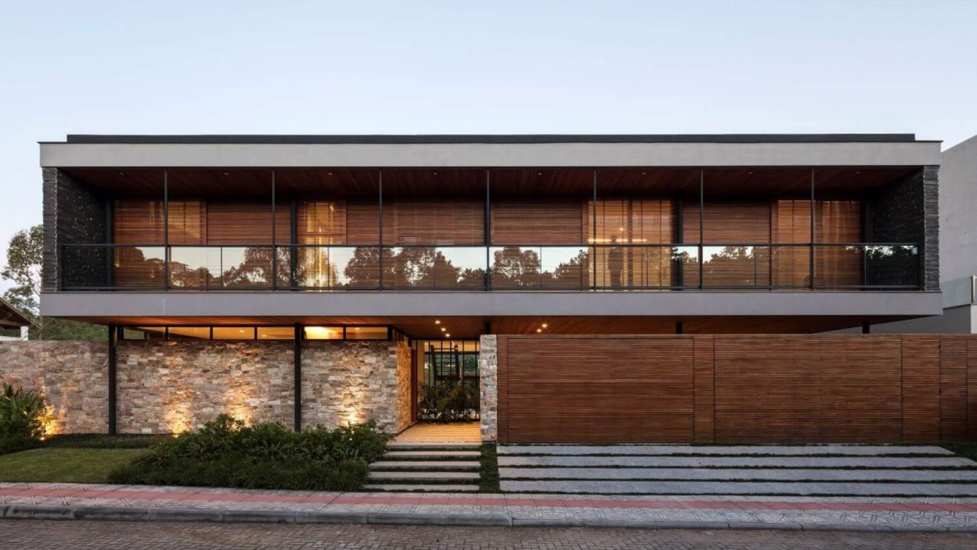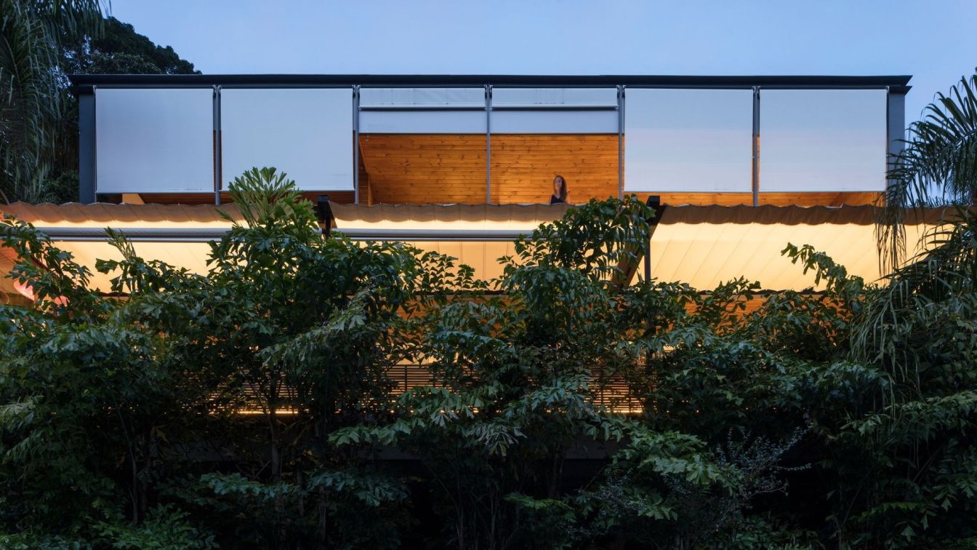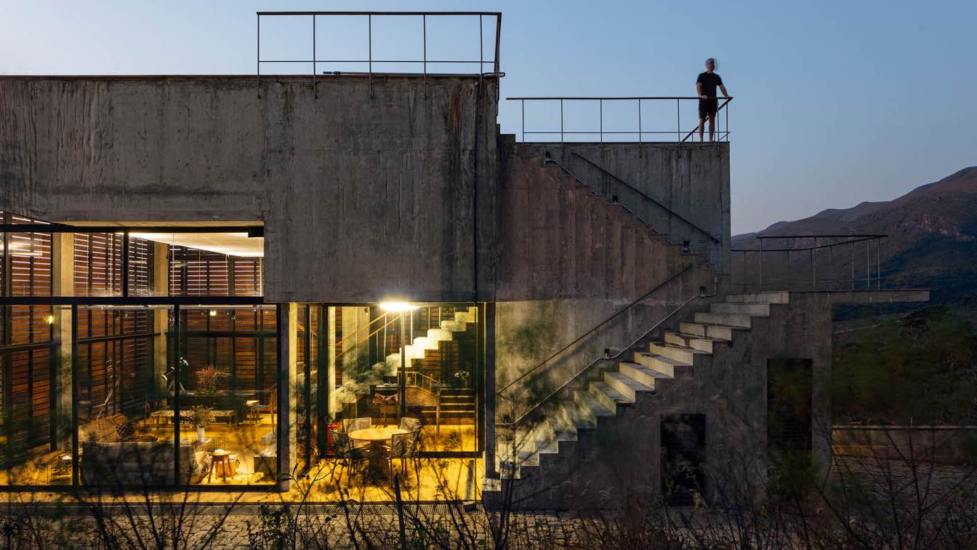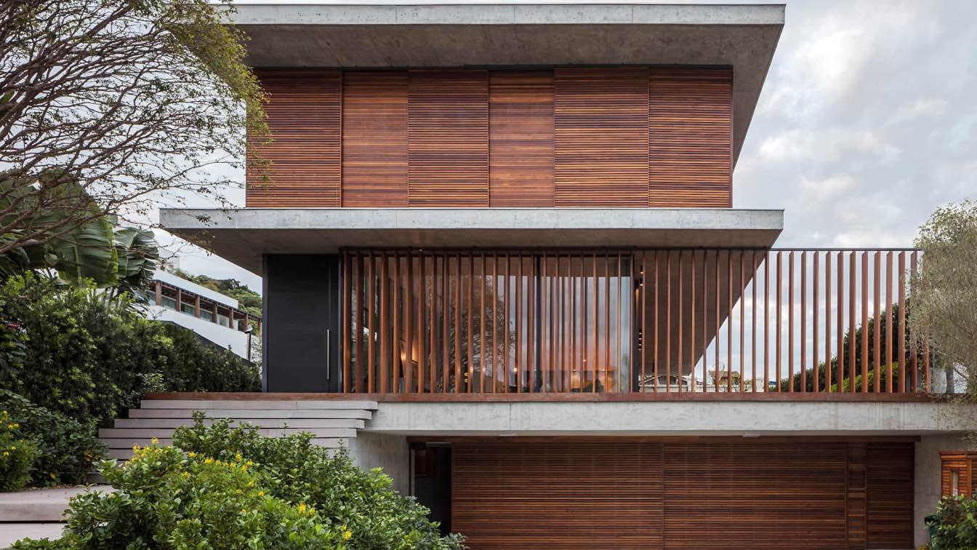Museum expands its exhibition capacity by 66% and introduces innovative architectural solutions, maintaining a respectful dialogue with Lina Bo Bardi's iconic building.
Project name
The Pietro Maria Bardi
Architecture firm
METRO Arquitetos
Location
Masp, São Paulo, Brazil
Photography
Leonardo Finotti
Principal architect
Martin Corullon, Gustavo Cedroni
Collaborators
Renata Mori, Rafael Souza, Matheus Soares Alves, Fernando Comparini, Eduardo Toscano, Andréa Lakatos, Paula dal Maso, Rebeca Guglielmo, Amanda Amicis, Fabiane Sakai, Stella Bloise, Breno Felisbino
Structural engineer
Cia de Projetos - Heloísa Maringoni
Environmental & MEP
Harmonia Acústica e MHA
Lighting
Fernanda Carvalho e PAula Carnelós
Supervision
Tallento Engenharia
Construction
Racional Engenharia
Client
MASP Museu de Arte de São Paulo
Typology
Cultural Architecture › Museum
Conceived as the main residence for a family in a condominium in the metropolitan region of São Paulo, Float House stands out for its privileged location: a corner plot on a flat street, in the highest part of the condominium.
Architecture firm
Sergio Sampaio Archi + Tectonica
Location
Barueri, São Paulo, Brazil
Photography
Leonardo Finotti
Collaborators
Site management: Sergio Sampaio Archi + Tectonica - Site coordination: Estúdio Folha - Air conditioning and climate control: Arcoserv - Waterproofing: Way Engenharia - Text/Communication: Matheus Pereira - Suppliers: Aluminum frames [Euroline], Pool lining [Palimanan], Kitchen equipment [Eletromec]
Structural engineer
Arquimedes Costa
Landscape
Sergio Sampaio Archi + Tectonica
Construction
JHMA Construções
Typology
Residential › House
Designed by Mareines Arquitetura, Wave House is located on the Tijucas Islands in Rio de Janeiro, on a plot 65 meters above sea level, on a steep granite monolith. The orientation means that the residence has views only of the sea and the sky, complemented by the sound of the water, wind, birds and the collision of boat hulls with the ocean waves.
Project name
Wave House (Casa Ola)
Architecture firm
Mareines Arquitetura
Location
Rio de Janeiro, Brazil
Photography
Leonardo Finotti, Jacques Paul Barthelemy (drone)
Material
Concrete, Wood, Glass, Steel
Typology
Residential › House
The CE House is situated at the São Thiago Condominium in Cacupé, city of Florianópolis, Southern Brazil. It was located in the highest position of the site with great views of the sea and the green area around.
Architecture firm
Jobim Carlevaro Arquitetos
Location
Cacupé, Florianópolis, Santa Catarina, Brazil
Photography
Leonardo Finotti
Principal architect
Marcos Jobim, Silvana Carlevaro
Collaborators
Paola Carlevaro, Eduardo Piovesan e Marcela Karam
Structural engineer
Stabile Assessoria Consultoria e Projetos de Estruturas
Landscape
JA8 Arquitetura da Paisagem
Lighting
Consultant: Allume Iluminação
Material
Concrete, Wood, Glass, Steel
Typology
Residential › House
The ER house is a renovation and expansion project for the upper floor of an existing house, which previously had only a suite and a small office. The project was based on the creation of two extra suites, a small deposit and the remodeling of the existing office. With that in mind, the adaptation of the facade respected the original preexisting 2....
Architecture firm
Jobim Carlevaro Arquitetos
Location
Lagoa da Conceição, Florianópolis, Santa Catarina, Brazil
Photography
Leonardo Finotti
Principal architect
Marcos Jobim, Silvana Carlevaro
Collaborators
Nivaldo Pontel, Bruna Sardá e Luiz Pelegrini
Structural engineer
Engenharia Grande Sul cálculo estrutural, JF engenharia projetos
Landscape
JA8 Arquitetura da Paisagem
Lighting
Consultant: Nilson Silva Iluminação
Construction
CUBO engenharia
Material
Concrete, Wood, Glass, Steel
Typology
Residential › House
The Cerrado House was built at the foothills of the Sierra da Moeda, a mountain range in the state of Minas Gerais. The three-bedroom house has a rooftop pool and a wide staircase that leads to the rooftop terrace.
Project name
Cerrado House
Architecture firm
Vazio S/A
Location
Moeda, Minas Gerais, Brazil
Photography
Leonardo Finotti
Principal architect
Carlos M Teixeira
Collaborators
Leonardo Rodrigues, Daila Coutinho
Interior design
Vazio S/A
Civil engineer
Eduardo Girão
Environmental & MEP
Matheus Elias
Landscape
Vazio S/A, Mariana Siqueira
Construction
Nova Engenharia
Material
Concrete, wood, glass
Typology
Residential › House
Bravos House was designed in 2013 and built from 2013 to 2015 at the Porto Riviera Condominium, in Brava Beach, city of Itajaí, Southern Brazil. The organization of the 937-square-meter house opens its best views to the east sector of the site, where Brava beach is located.
Project name
Bravos House
Architecture firm
Jobim Carlevaro Arquitetos
Location
Itajaí (SC), Praia Brava, Brazil
Photography
Leonardo Finotti (www.leonardofinotti.com)
Principal architect
Marcos Jobim and Silvana Carlevaro
Design team
Marcos Jobim and Silvana Carlevaro
Collaborators
Talita Broering and Kaila Bissolotti
Interior design
Simara Deola Mello
Civil engineer
Titã Engenharia
Structural engineer
Titã Engenharia
Environmental & MEP
Titã Engenharia
Landscape
JA8 – Juliana Castro
Material
Concrete, Glass, Wood, Aluminium
Typology
Residential › House

