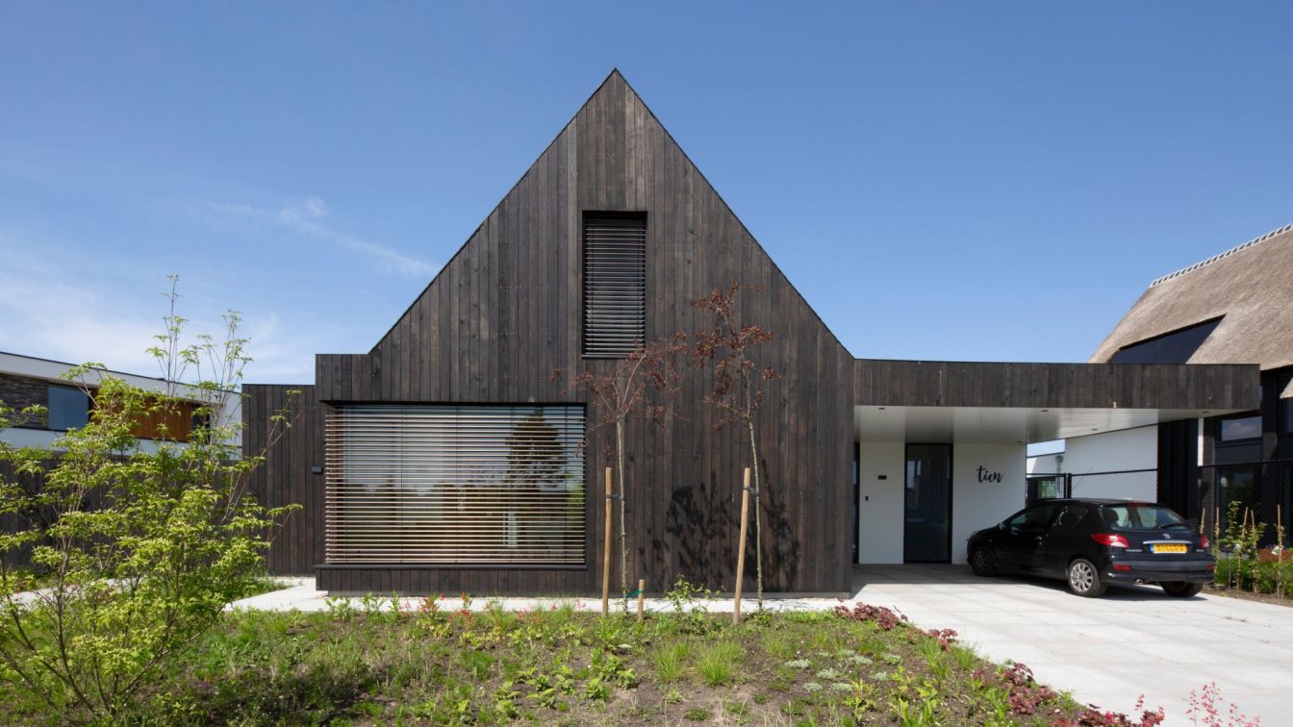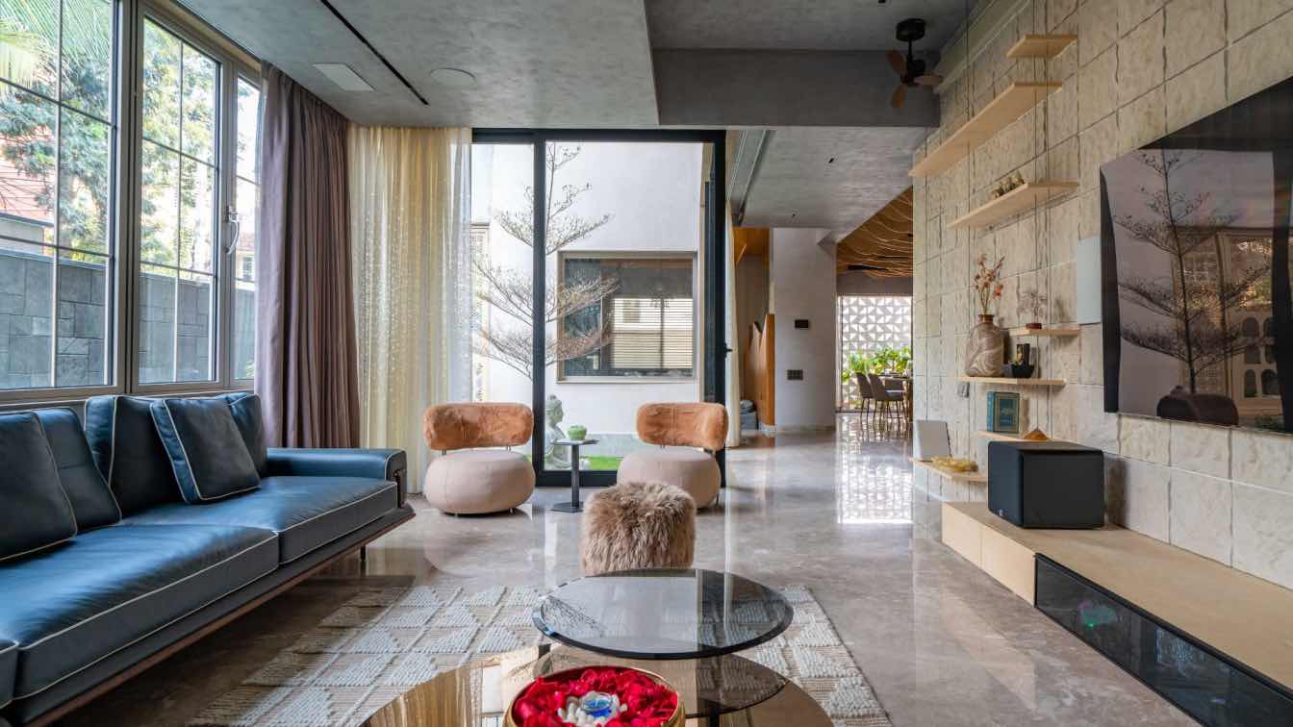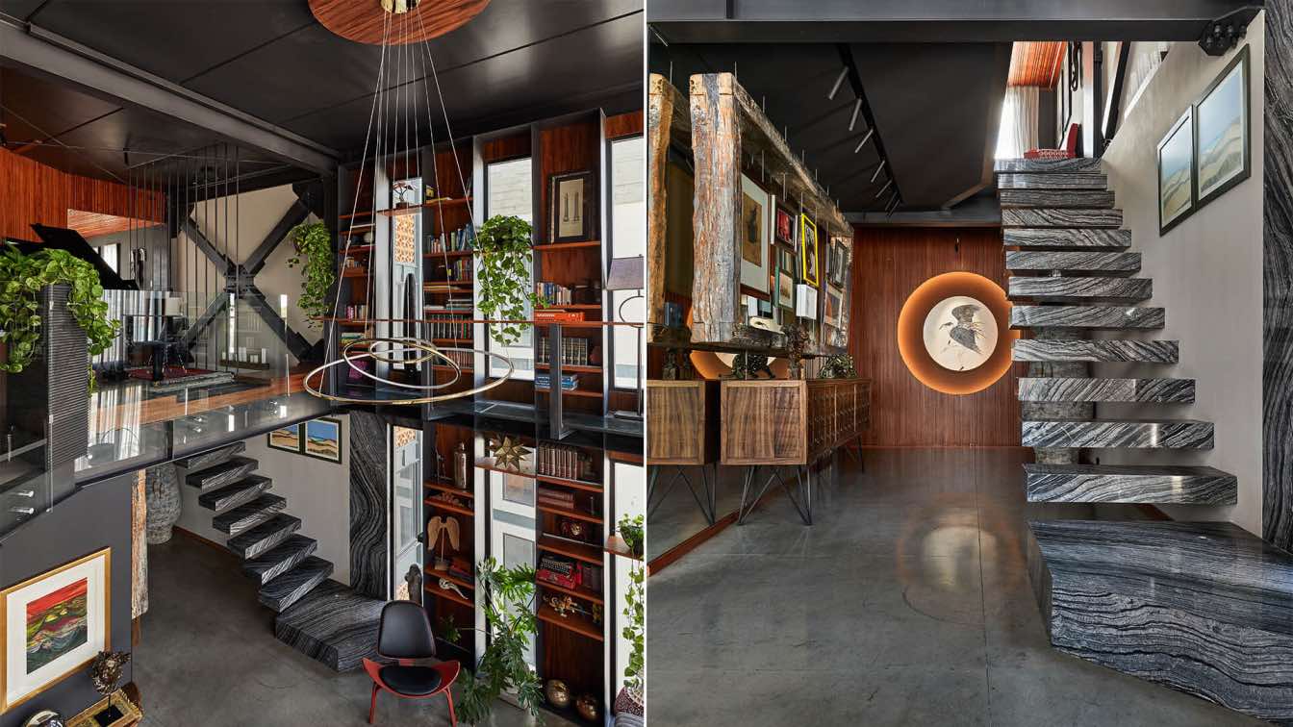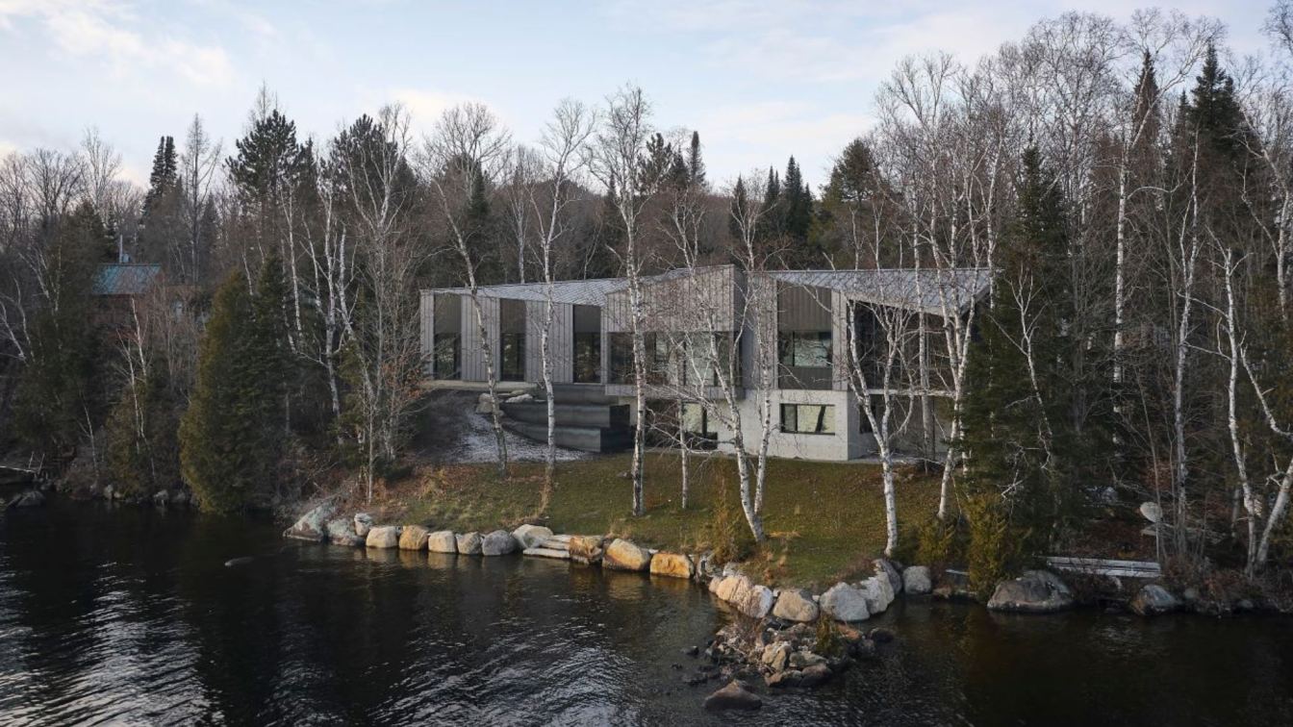Joris Verhoeven Architectuur: This remarkable sustainable home is equipped with biobased insulation and a wooden facade finished with fungus paint. The home's understated design and dark facade and roof make it not only aesthetically appealing but also invisibly energy-neutral. The project represents a significant step towards environmentally-friendly architecture. The home's facade is constructed with wood and flax, biobased materials sourced from renewable resources with a minimal ecological footprint. By utilizing these sustainable materials, the house contributes to a reduction in CO2 emissions.
Additionally, the vapor-open construction promotes a healthy indoor climate. Such materials are expected to play an increasingly prominent role in the building industry of the future. What makes this project even more remarkable is the use of fungus paint on the facades. This innovative paint is made from black molds and offers numerous advantages over traditional paints. It is biodegradable and has no environmental impact. Moreover, the paint provides a unique texture and appearance, enhancing the character of the house even further. In addition to the sustainable facade, the house is entirely energy-neutral.
Thanks to advanced technologies in energy efficiency and a clever sun-oriented design, the home generates more energy as it consumes. It incorporates solar panels, a heat pump, adjustable sunshades, and high insulation values to minimize energy consumption. This not only results in lower energy costs for the residents but also leads to a significant reduction in CO2 emissions throughout the lifespan of the house. As an architect, it is essential to make a positive contribution to the future of the industry. You must look beyond traditional building methods and strive for innovative solutions that promote sustainability. This project serves as an example of how a creative design and smart technologies can contribute to a greener future.


































