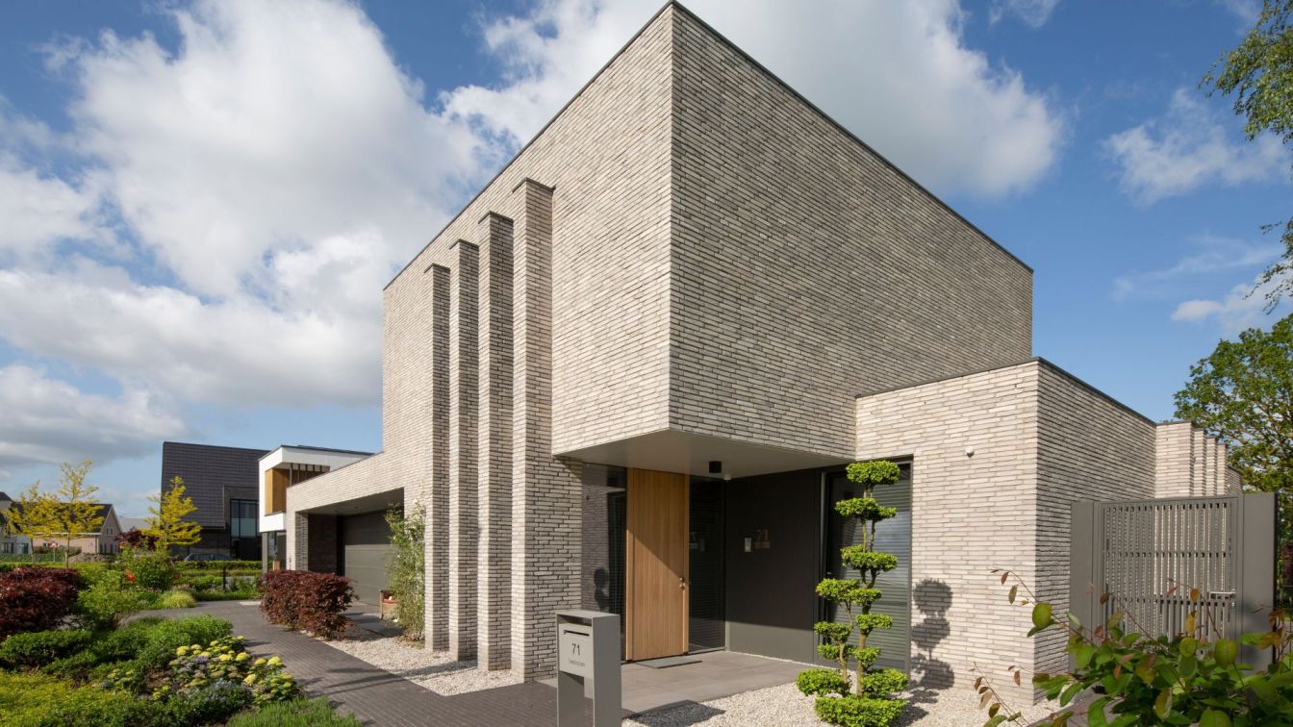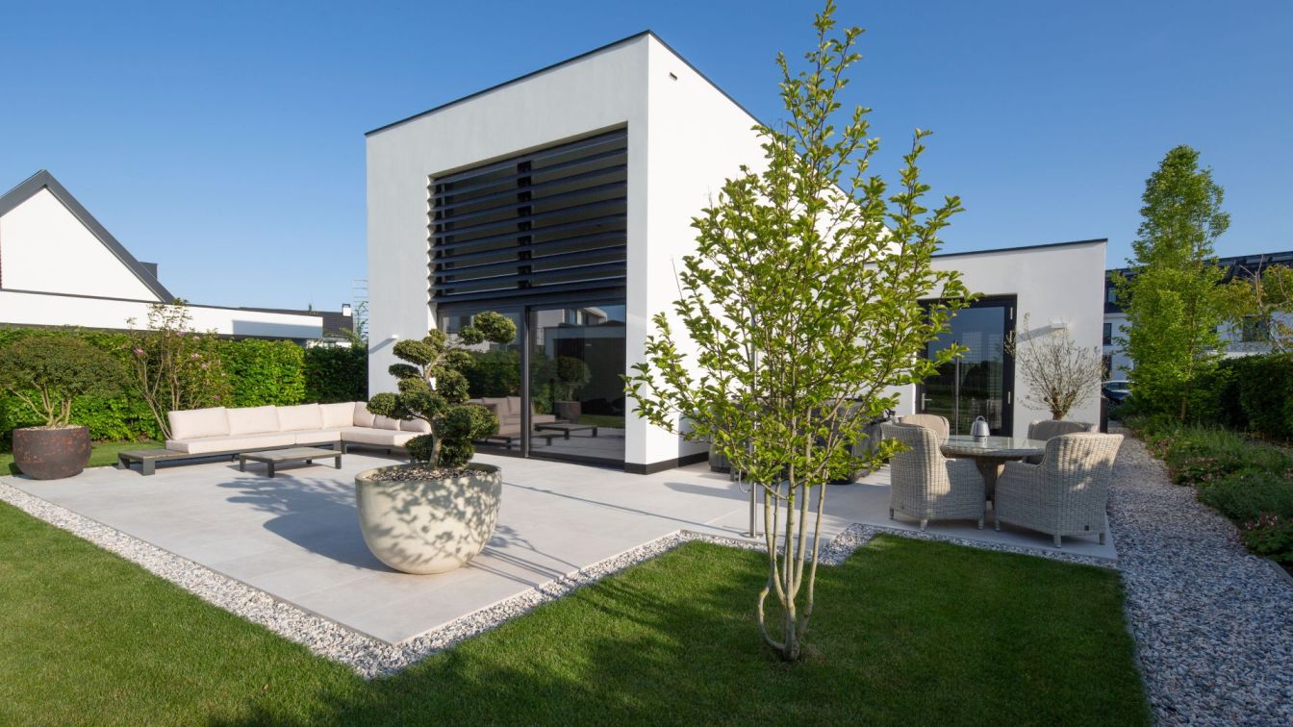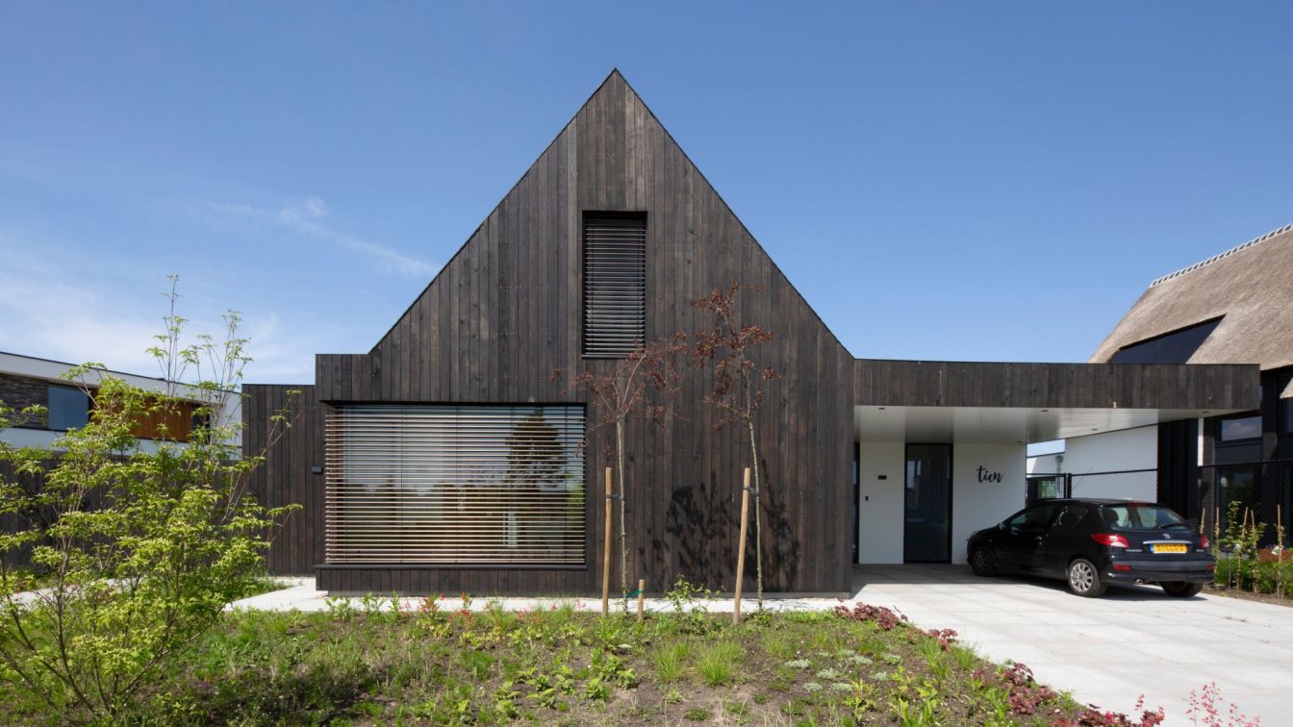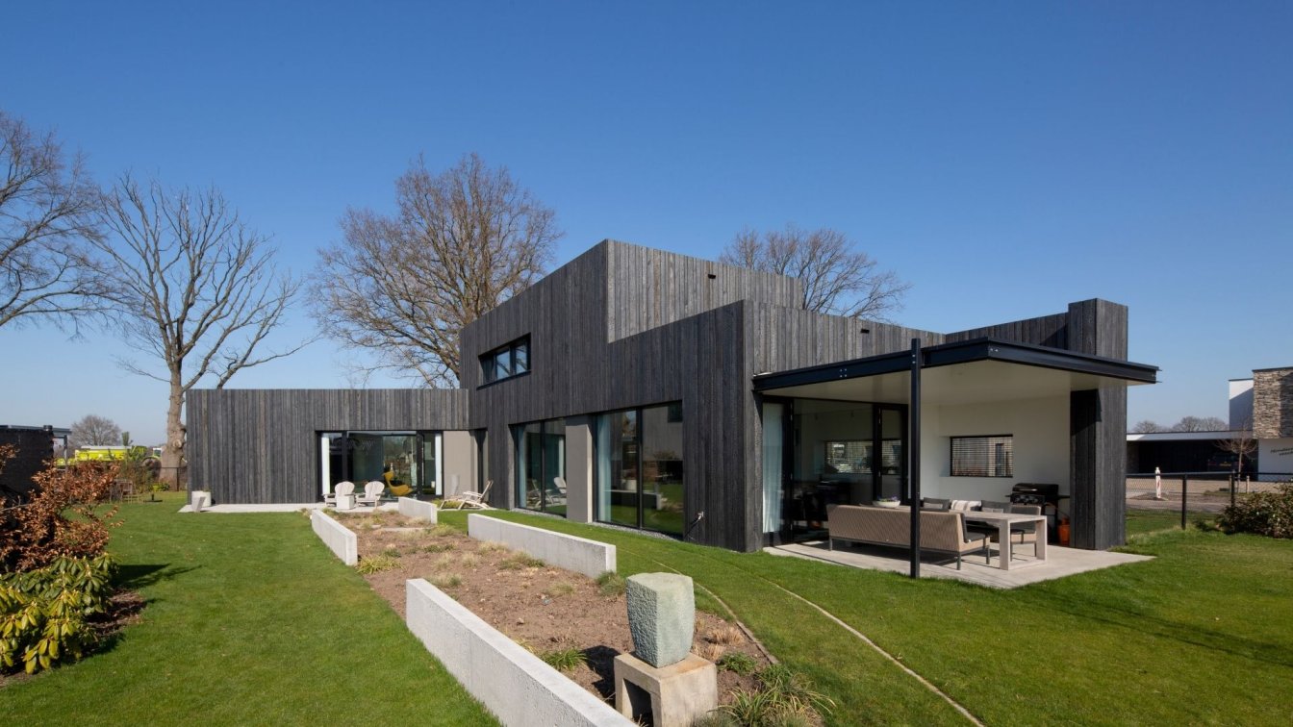Despite its robust design, this villa still has a friendly appearance. The light gray nuanced bricks provide beautiful details and a fresh appearance. Such as the masonry facade-high slats that emphasize the location of the entrance. The combination of the brickwork and its application gives this dwelling a distinct and modest character.
Project name
Fifty shades of brick
Architecture firm
Joris Verhoeven Architectuur
Location
Berkel-Enschot, Tilburg, The Netherlands
Photography
John van Groenedaal
Principal architect
Joris Verhoeven
Design team
Joris Verhoeven
Collaborators
Contractor | Mallens Bouw
Structural engineer
Emiel Rooijackers
Visualization
Joris Verhoeven Achitectuur
Tools used
AutoCAD, Adobe Photoshop
Construction
Mallens Bouw, Emiel Rooijackers
Material
Bricks, Stucco, Aluminium
Typology
Residential › Villa, Private Dwelling
In the vicinity of Tilburg, a modern residence has recently been designed that brings together timeless aesthetics and sustainability in perfect harmony. The striking structure captivates the curiosity and admiration of passersby, while also harboring a secret: the house is energy-neutral, without any visible exterior compromises.
Architecture firm
Joris Verhoeven Achitectuur
Location
Tilburg, The Netherlands
Photography
John van Groenedaal
Principal architect
Joris Verhoeven
Design team
Joris Verhoeven
Structural engineer
Emiel Rooijackers
Construction
Cloïn Totaalbouw, Emiel Rooijackers
Visualization
Joris Verhoeven Achitectuur
Tools used
AutoCAD, Adobe Photoshop
Material
Stucco, Aluminium
Typology
Residential › Villa
This remarkable sustainable home is equipped with biobased insulation and a wooden facade finished with fungus paint. The home's understated design and dark facade and roof make it not only aesthetically appealing but also invisibly energy-neutral.
Architecture firm
Joris Verhoeven Architectuur
Location
Tilburg, The Netherlands
Photography
John van Groenedaal
Principal architect
Joris Verhoeven
Design team
Joris Verhoeven
Structural engineer
Emiel Rooijackers
Visualization
Joris Verhoeven Achitectuur
Tools used
AutoCAD, Adobe Photoshop
Construction
Emiel Rooijackers, Geras Aannemersbedrijf
Material
Wood, isovlas (flax)
Typology
Residential › House
This silky shining dwelling is located in a rural expansion area. At first glance this rustic laid back house does not stand out among the surrounding houses. The burnt wood subtly refers to black barns in this area.
Project name
Silky Black House
Architecture firm
Joris Verhoeven Architectuur
Location
Berkel-Enschot, The Netherlands
Photography
John van Groenedaal
Principal architect
Joris Verhoeven
Design team
Joris Verhoeven
Collaborators
casco | Isovlas Oisterwijk BV
Structural engineer
Bureau Simon van Boxtel
Supervision
Joris Verhoeven Architectuur
Construction
Cloïn totaalbouw
Typology
Residential › House





