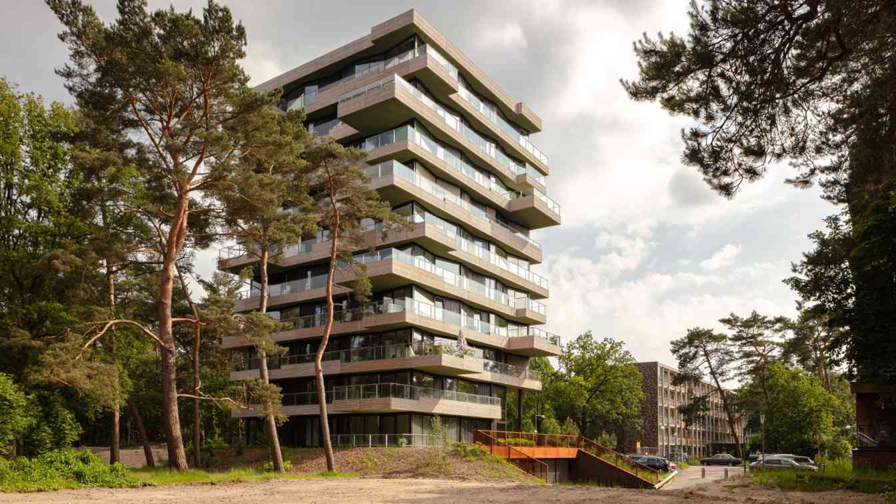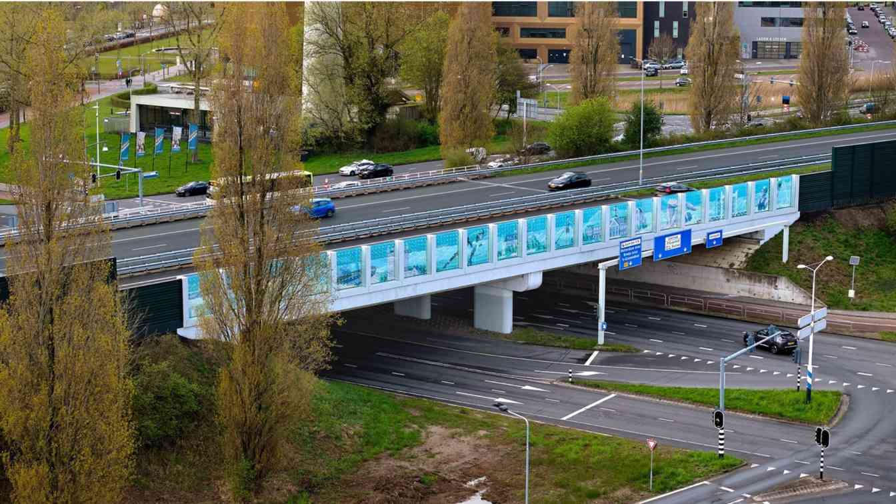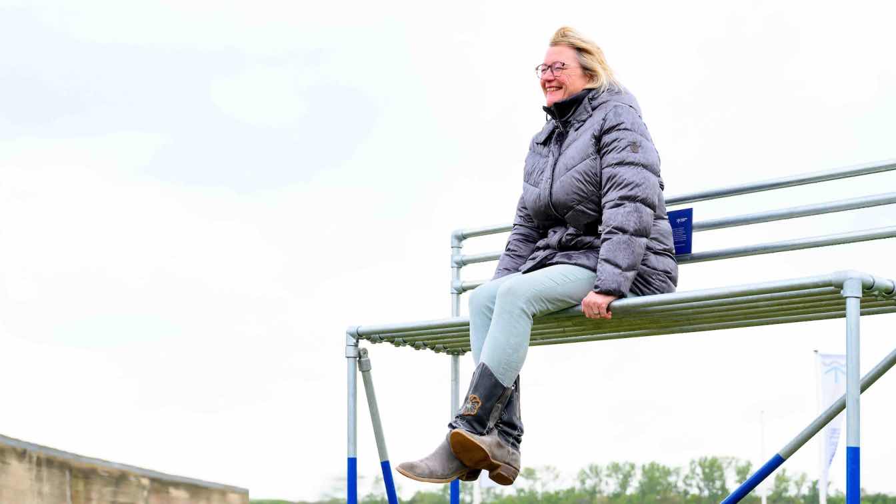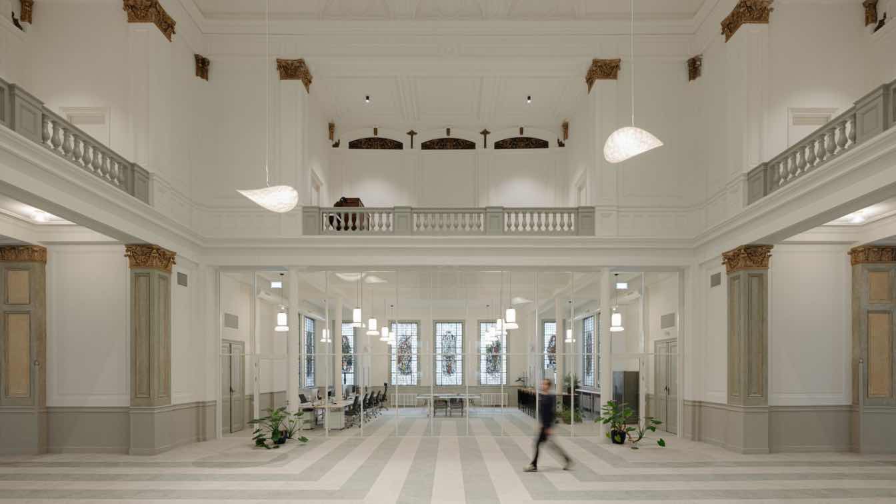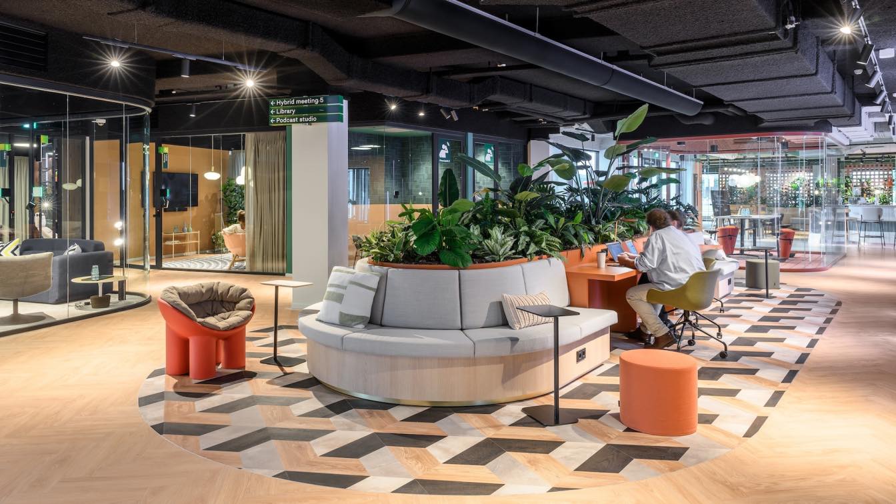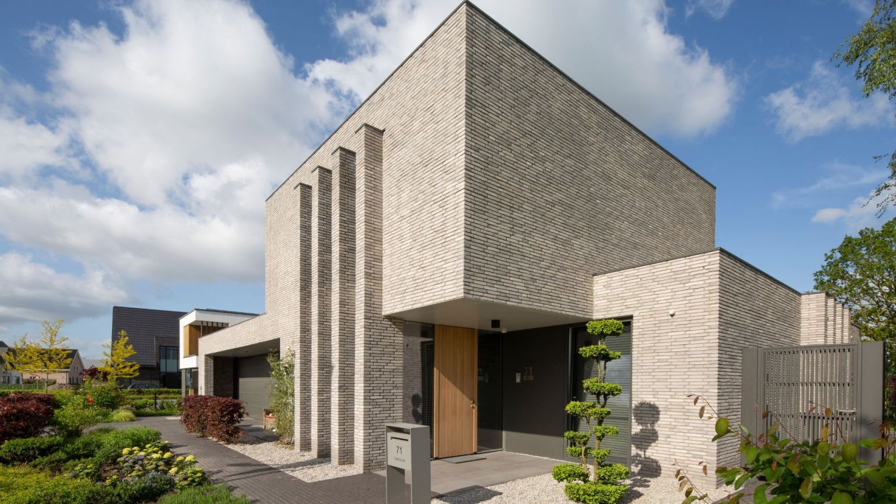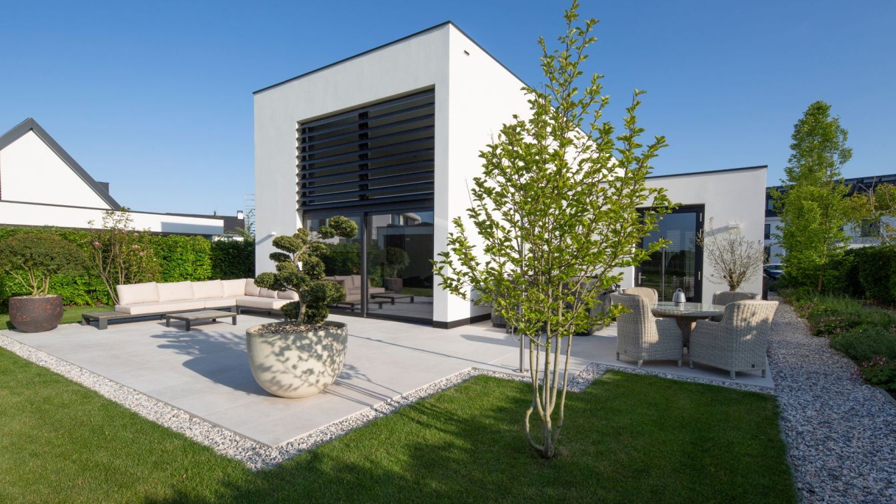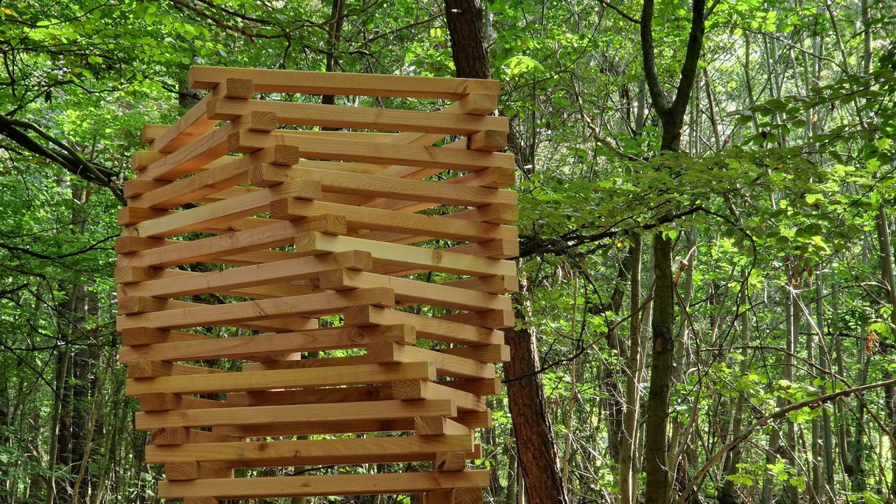This design for a sculptural tower of stacked forest villas, named Beaufort, is located on the edge of a forested area in the middle of the country. The building contains 19 spacious apartments offering panoramic views of the forested surroundings. The tower is part of a plan to restructure the Kerckebosch neighbourhood in Zeist.
Architecture firm
Orange Architects
Location
Zeist, The Netherlands
Photography
Sebastian van Damme
Design team
Jeroen Schipper, Julija Osipenko, Rik Meijer, Max Hissink, Dirk Jansen, Rutger Schoenmaker, Angeliki Chantzopoulou, Matilde Miuzzi, Frank Schulze, Maria Gómez Garrido, Kapilan Chandranesan
Collaborators
Advisors: IMD Raadgevende Ingenieurs, Goudstikker De Vries, Huygen Installatie Adviseurs, ABT; Urban planner: wUrck
Construction
Slokker Bouwgroep
Client
Slokker Vastgoed BV & NCB-Projectrealisatie
Typology
Residential › Apartment
Nestled within the urban fabric of Gezondheidspark lies a noise barrier that redefines the interplay between infrastructure, urbanism, art, and nature, seamlessly integrating the built environment with the unbuilt.
Project name
Geluidschermen N3 Gezondheidspark Dordrecht
Architecture firm
JAM* architecten
Location
Gezondheidspark, Dordrecht, The Netherlands
Principal architect
Jeroen Mensink
Design team
Jeroen Mensink, André de Hoop, Salomé Suarez Vilas, Inge Paessens, Cas Bollen, Shane Kemp, Luuk Tondeur
Collaborators
Moker Ontwerp, Jillem
Civil engineer
Ingenieursbureau Drechtsteden
Structural engineer
Ingenieursbureau Drechtsteden
Environmental & MEP
Ingenieursbureau Drechtsteden
Supervision
Heijmans & Ingenieursbureau Drechtsteden
Visualization
JAM* architecten
Tools used
Adobe Suite, Autodesk Autocad, Autodesk Revit
Client
Gemeente Dordrecht, Ingenieursbureau Drechtsteden
Abelen Architectuur designed the artwork Steiger for the Watersnoodmuseum (Flood Museum). The Steiger is an installation that contributes to awareness of climate change and thereby related problems. The artwork shows the consequences if we do too little to slow down climate change.
Project name
De Steiger - Artwork Watersnoodmuseum
Architecture firm
Abelen Architectuur
Location
Watersnoodmuseum (Flood Museum), Ouwerkerk, The Netherlands
Photography
Sandra Schimmelpennink
Principal architect
Rick Abelen
Supervision
Abelen Architectuur
Visualization
Abelen Architectuur
Tools used
SketchUp, Adobe Photoshop
Construction
Abelen Architectuur
Right across the Artis Zoo in the stately Plantage neighbourhood in Amsterdam, Bureau Fraai converted the monumental chapel ‘de Nieuwe Sint Jacob’ that was once part of a mental institution into a multicultural psychological practice, named Adagio. The practice distinguishes itself from other practices by offering treatments in other languages than...
Project name
Lush Labyrinth
Architecture firm
Bureau Fraai
Location
Amsterdam, The Netherlands
Photography
Flare Department
Principal architect
Rikjan Scholten & Daniel Aw
Design team
Penelope Croset & Margot Jourdan
Interior design
Bureau Fraai
Environmental & MEP
Ilex & De Klimaatbeheerser b.v.
Supervision
Irene Brouwer
HNK Amsterdam Sloterdijk has recently opened. This is the first location in a series of renovated offices which fully reflects the new vision of the flexible office concept. As part of office investor NSI, HNK has joined forces with hospitality design studio HD+VK to create a user-centered next generation workplace.
Project name
HNK Amsterdam Sloterdijk
Location
Amsterdam, Netherlands
Photography
Chiel de Nooyer, Studio de Nooyer
Principal architect
Helge Docters van Leeuwen & Vahid Kiumarsi
Design team
Silvia Fernandez de Alaiza
Collaborators
MAAQ, Big Brands, Green stories, Mijksenaar, Utilicht, HAY, Pedrali, Ege, Hooked on walls
Interior design
HD+VK Designers BV
Visualization
HD+VK Designers BV & LUMICA
Typology
Commercial › Office
Despite its robust design, this villa still has a friendly appearance. The light gray nuanced bricks provide beautiful details and a fresh appearance. Such as the masonry facade-high slats that emphasize the location of the entrance. The combination of the brickwork and its application gives this dwelling a distinct and modest character.
Project name
Fifty shades of brick
Architecture firm
Joris Verhoeven Architectuur
Location
Berkel-Enschot, Tilburg, The Netherlands
Photography
John van Groenedaal
Principal architect
Joris Verhoeven
Design team
Joris Verhoeven
Collaborators
Contractor | Mallens Bouw
Structural engineer
Emiel Rooijackers
Visualization
Joris Verhoeven Achitectuur
Tools used
AutoCAD, Adobe Photoshop
Construction
Mallens Bouw, Emiel Rooijackers
Material
Bricks, Stucco, Aluminium
Typology
Residential › Villa, Private Dwelling
In the vicinity of Tilburg, a modern residence has recently been designed that brings together timeless aesthetics and sustainability in perfect harmony. The striking structure captivates the curiosity and admiration of passersby, while also harboring a secret: the house is energy-neutral, without any visible exterior compromises.
Architecture firm
Joris Verhoeven Achitectuur
Location
Tilburg, The Netherlands
Photography
John van Groenedaal
Principal architect
Joris Verhoeven
Design team
Joris Verhoeven
Structural engineer
Emiel Rooijackers
Construction
Cloïn Totaalbouw, Emiel Rooijackers
Visualization
Joris Verhoeven Achitectuur
Tools used
AutoCAD, Adobe Photoshop
Material
Stucco, Aluminium
Typology
Residential › Villa
Abelen Architectuur has created the artwork DNA for the 15th edition of LandArt Brabant. DNA is a construction made of wood that refers to the theme of Memory and Future.
Architecture firm
Abelen Architectuur
Location
Knegsel, Noord-Brabant, The Netherlands
Principal architect
Rick Abelen
Visualization
Abelen Architectuur
Construction
Abelen Architectuur
Client
LandArt Brabant (in collaboration with Visit Eersel and Municipality of Eersel)
Status
Completed (1st prize competition)
Typology
Installation, Artwork

