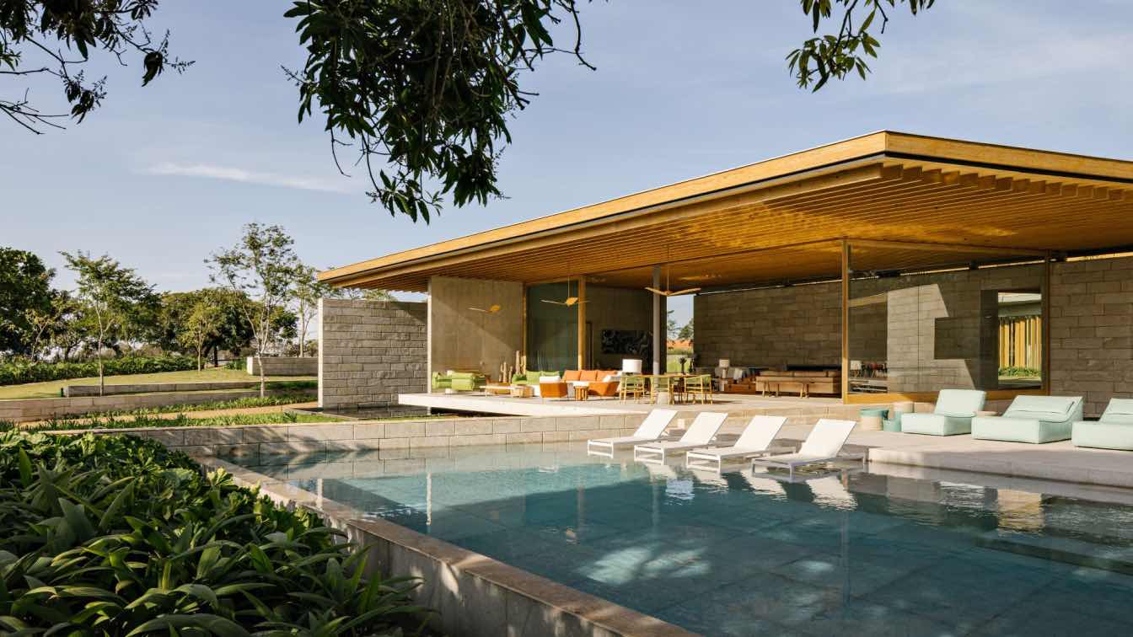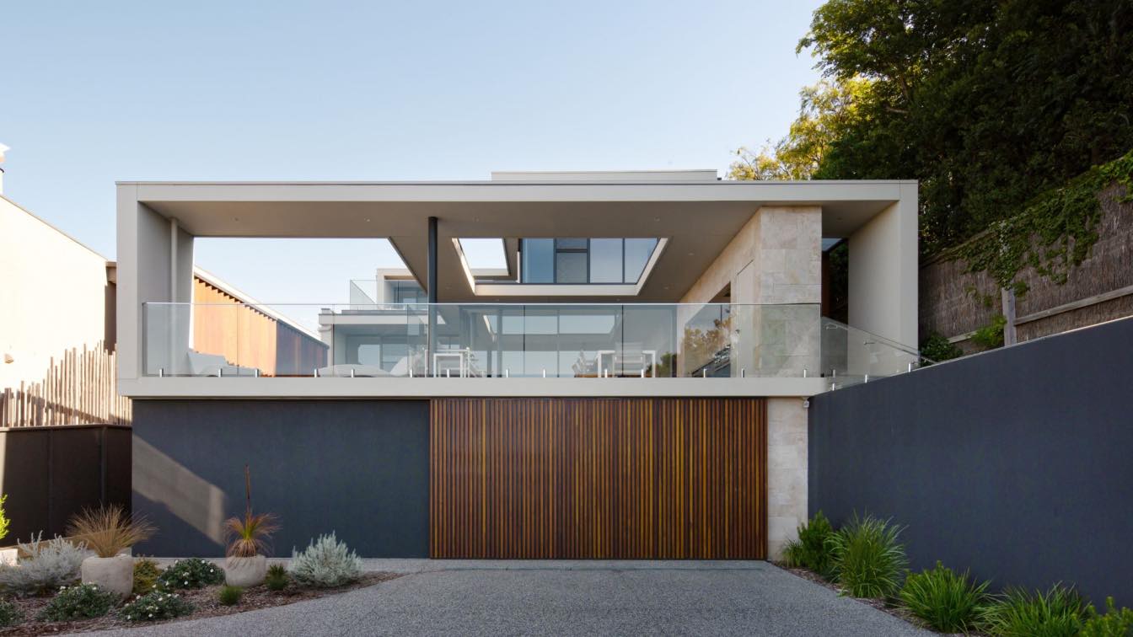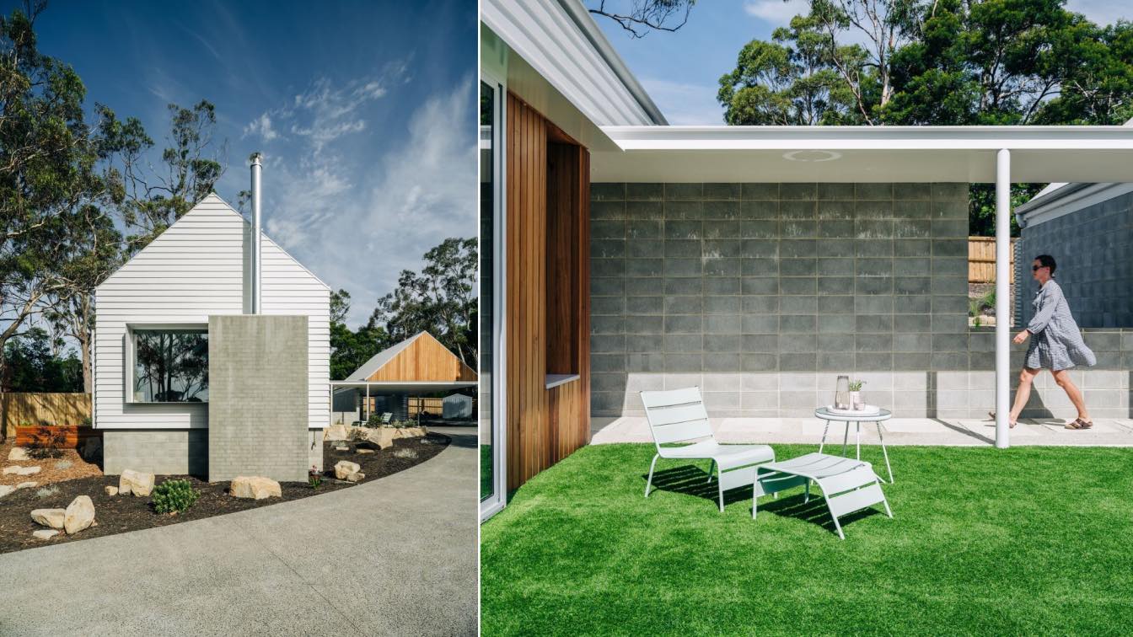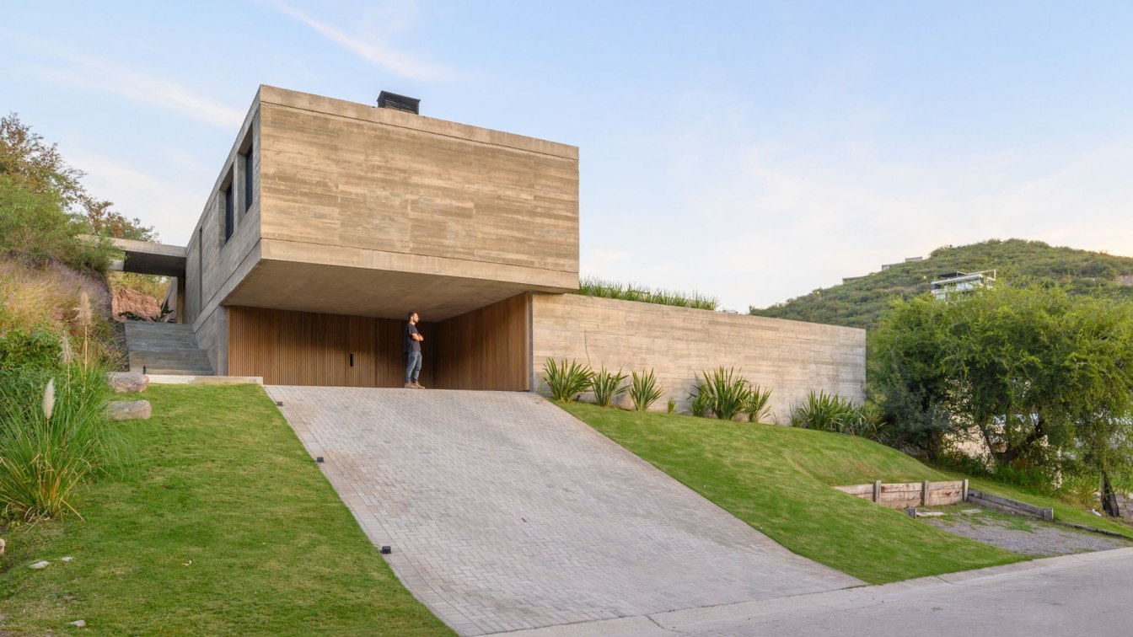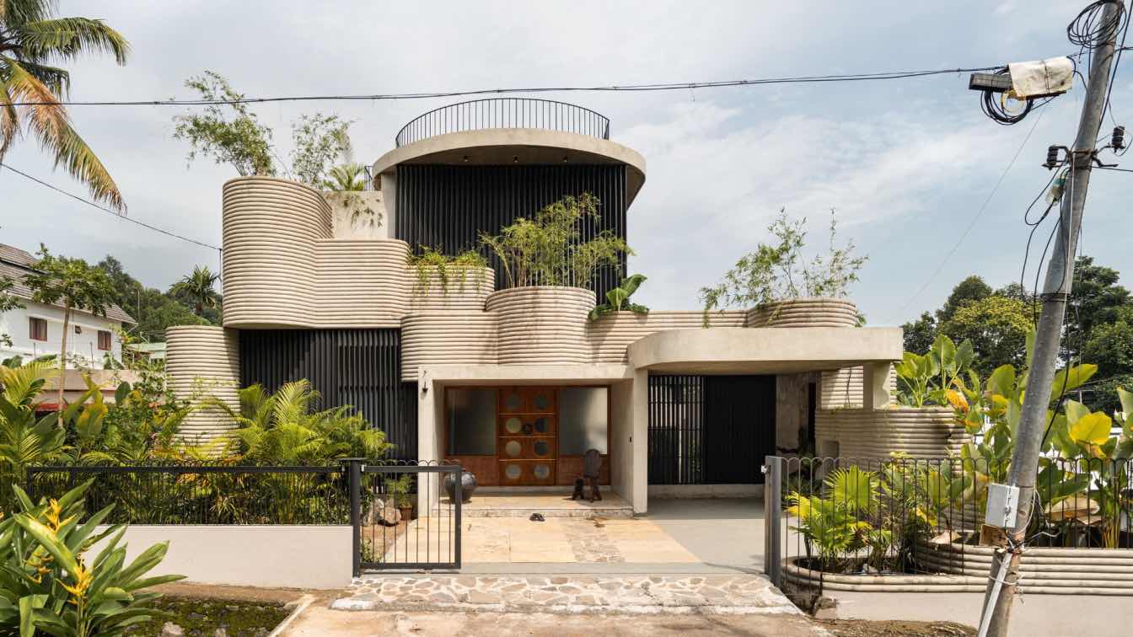FGMF Arquitetos: Adult and sculptural trees fill the central portion of this 14,000 m² plot of land in the Fazenda Boa Vista condominium, in the countryside of São Paulo. The drop, which at first glance is delicate, assumes important proportions when we consider the entire extension of the territory.
These two elements - the trees and the unevenness - are the basis of the lot occupation strategy. With an extensive program, the house spreads out over the space, embraces the vegetation and creates opportunities for diverse paths and landscapes. Straight lines run through the terrain and delimit a park in its core. The slope adds volume to these lines, which become stone gables that reveal the topography and support pavilions that are attached to them. These same stone gables, as they enter the main body of the house, provide continuity to the landscape design and help organize the program together with other complementary, exposed concrete plans.
The wood, a third material, is added as a great covering plan. The wood, concrete and stone are gently separated from each other, reinforcing gaps through which one can pass or see between them. Eventually, besides the small pavilions distributed around the ground, next to the stone gables, a large pavilion perches above the main block, defining the upper floor with rooms. It is orthogonal, guided by the geometry of the gables to the point of forming an expressive overhang in the courtyard between the floor blocks of the house.
The continuity between the internal and external spaces, characterized by the existence of several planes that organize the object and the landscape, reinforces the existence of patios of different sizes, where large sculptures demonstrate the clients appreciation for Brazilian art - also seen inside the house.











































About
Founded in 1999, FGMF is an architecture office located in São Paulo. The founders, Fernando Forte, Lourenço Gimenes and Rodrigo Marcondes Ferraz, seek to create contemporary, investigative and innovative architecture, working on all scales and programs, from detailed furniture to multi-purpose buildings and urban plans. This plurality and flexibility define the firm's DNA, which is present in more than 500 projects that have won more than 160 national and international awards.

