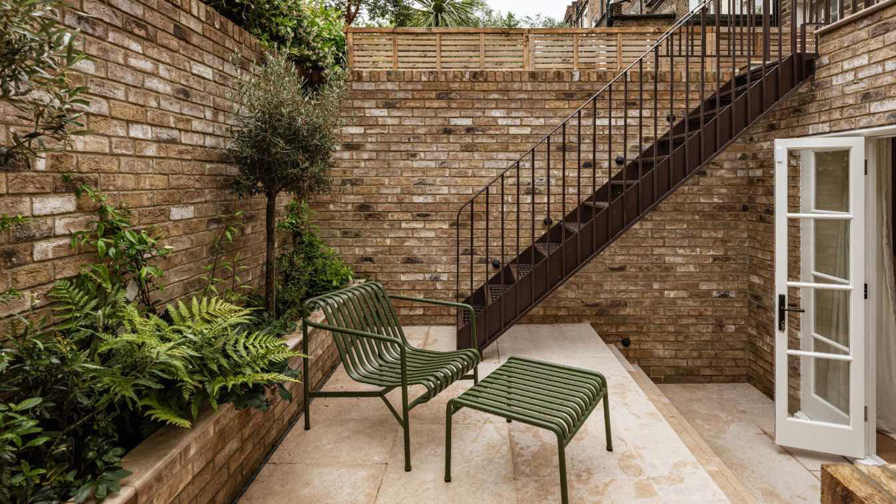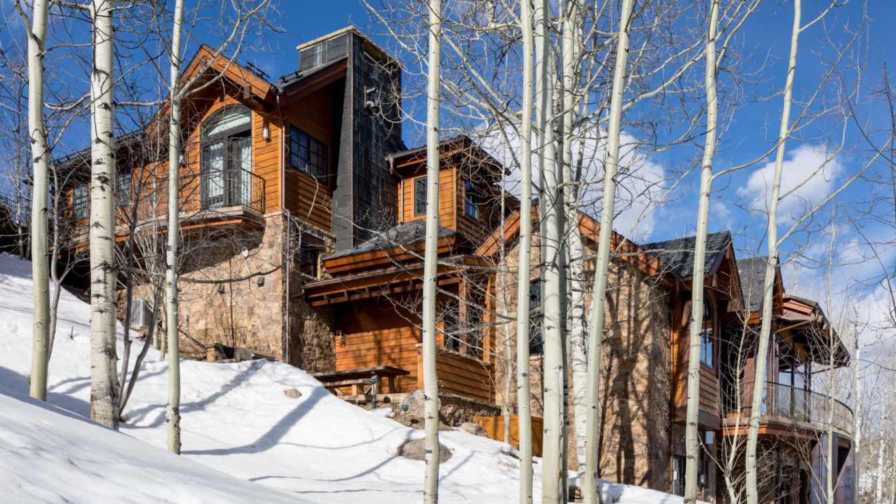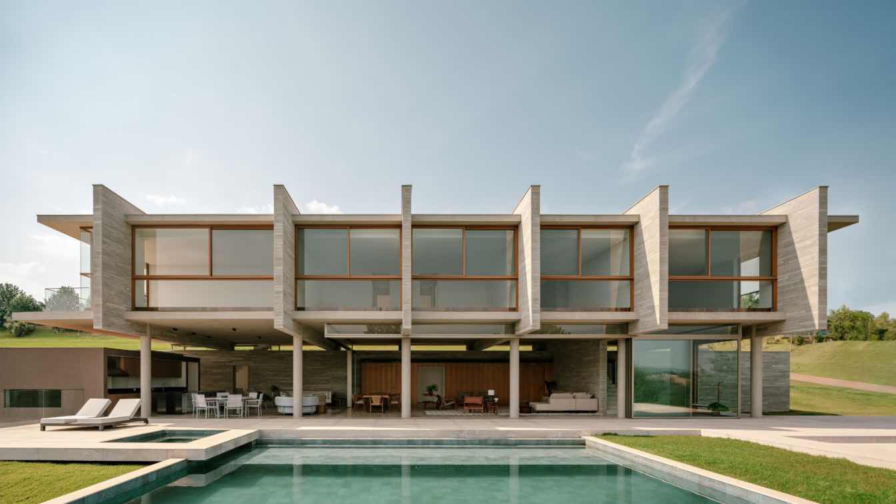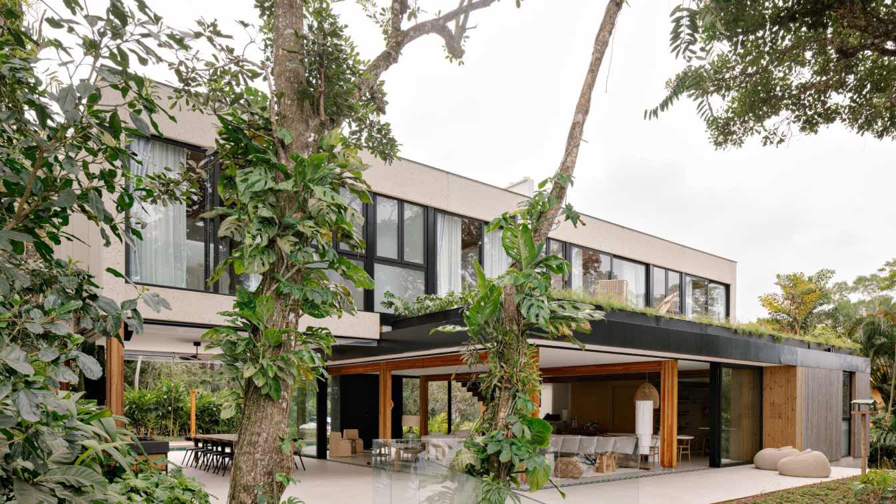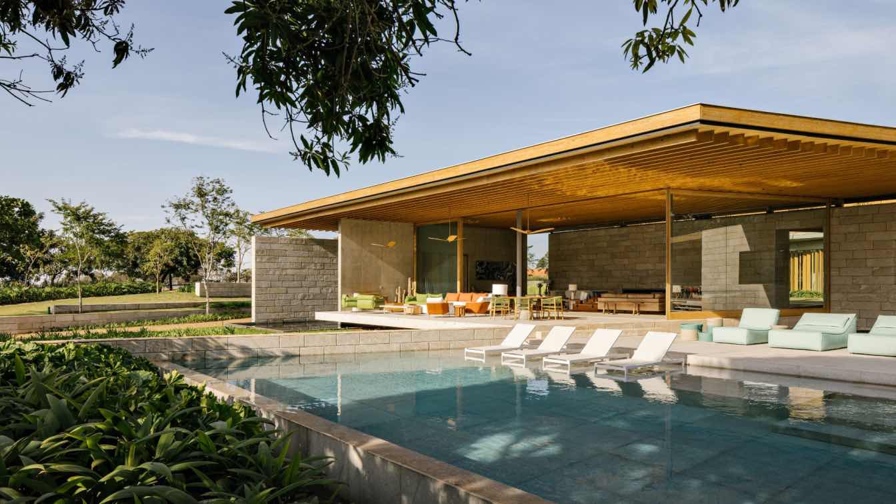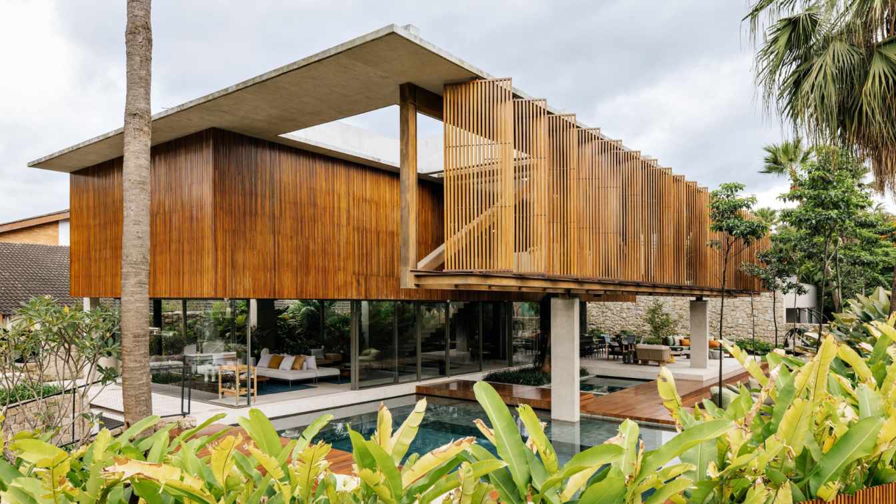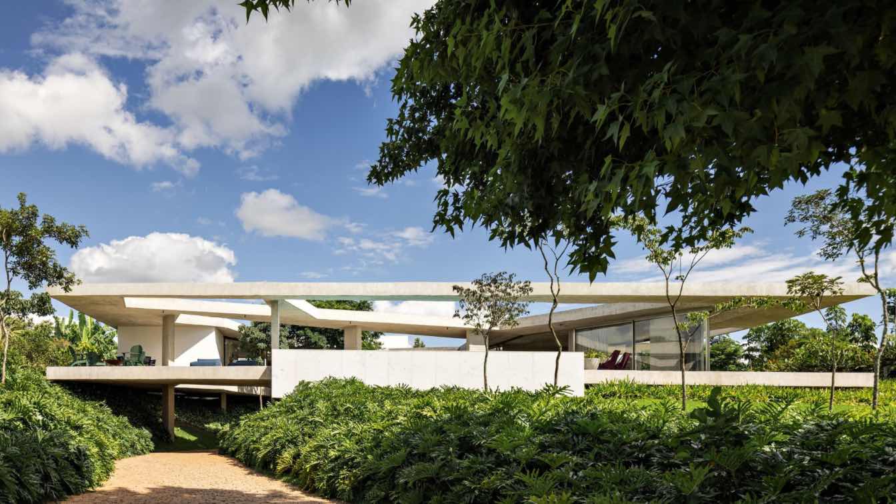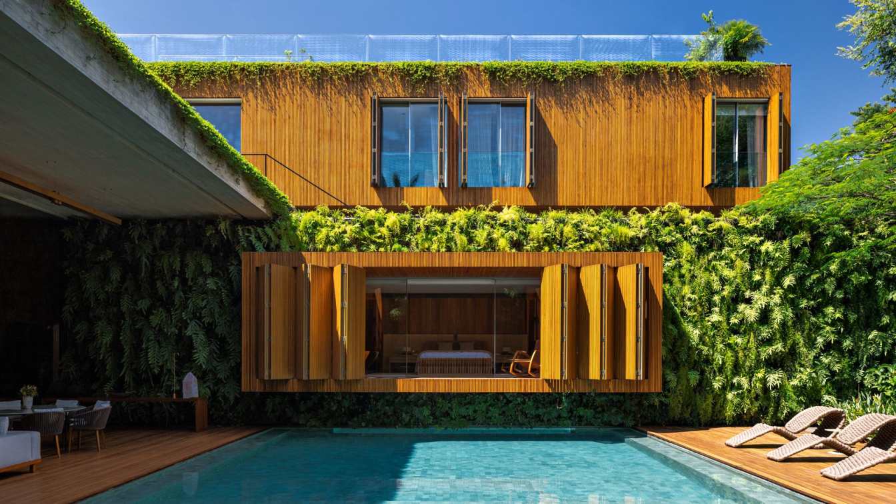WER Studio: Located in the traditional neighborhood of Notting Hill in London, this townhouse is part of a terrace of houses built around 1840 as single-family dwellings.
Project name
Notting Hill Flat
Architecture firm
WER Studio
Location
London, United Kingdom
Design team
Carolina Prates, Carolina Mota
Collaborators
Author: Marina Werfel. Text/Communication: Matheus Pereira
Interior design
WER Studio
Environmental & MEP engineering
Typology
Residential › Apartment
Designed for a Brazilian family passionate about skiing, the GAD 511 Residence underwent a complete transformation, led by Patricia Martinez Arquitetura.
Architecture firm
Patricia Martinez Arquitetura
Location
Aspen, Colorado, United States
Collaborators
Menendez Architects
Interior design
Patricia Martinez Arquitetura
Typology
Residential › House
Casa Aroeira, a completed private residence in the countryside of São Paulo, designed by the acclaimed Brazilian firm FGMF Arquitetos.
Project name
Casa Aroeira
Architecture firm
FGMF Arquitetos
Location
Bragança Paulista, São Paulo, Brazil
Principal architect
Fernando Forte, Lourenço Gimenes, Rodrigo Marcondes Ferraz
Design team
FGMF Arquitetos - Forte, Gimenes e Marcondes Ferraz Arquitetos
Collaborators
Managers: Desyree Niedo, Gabriel Mota, Juliana Cadó, Sonia Gouveia. Coordinators: Geronimo Palarino, Iacy Gottschalk, João Baptistella. Bárbara Dolabella, Bruna Comin, Bruno Suman, Gabriel, Baptista, Giulia Petiti, José Carlos Navarro, Julia Jobim, Karina Nakaura, Lais Xavier, Leandro Leão, Victor Lucena. Interns: Ana Paula Sapia, Mariana Sarto, Michelle Vasques, Michelle Vasques
Structural engineer
Benedicts
Environmental & MEP
Zamaro
Landscape
Rodrigo Oliveira
Construction
Yellowbrick Houses
Typology
Residential › House
Developed by Patrícia Martinez Arquitetura, an architecture office based in São Paulo, Brazil, the LWF residence reflects the elegant signature from the architecture to the details of the interior design.
Architecture firm
Patricia Martinez Arquitetura
Location
São Pedro Beach, Iporanga Condominium, São Paulo's North Coast, Brazil
Principal architect
Patrícia Martinez
Collaborators
Wood: Neobambu Lunawood. Precast slabs: Stone. Flooring: Portobello. Cabinets and kitchen: Ornare. Kitchen and gourmet countertops: Dekton. Bathroom countertops: Aglostone White. Crockery and metals: Deca. Suppliers: 55 Design, A. Porta, Alessandra Delgado, Artrend, Bed&Design, Boobam, Botteh, Breton, Carbono Design, Carlos Motta, Casa Ática, CasaPronta, Clami, Codex, Colormix, Cris Bertolucci, dpot, Estar Móveis, Estudio Bola, Estudio Orth, Fernando Jaeger, Flavia Del Pra, Futon Company, Grarimpo, Hábito, Hio, Jabuti Atelier, JRJ, Lumini, Mezas, Oslo, Patio Brasil, Phenicia Concept, Quaker Decor, Reka, Srta. Galante, Stra Galante, Tidelli, Tora Brasil, Uniflex, Wentz, Woodskull
Structural engineer
ITA Engenharia em Madeira
Typology
Residential › House
Adult and sculptural trees fill the central portion of this 14,000 m2 plot of land in the Fazenda Boa Vista condominium, in the countryside of São Paulo. The drop, which at first glance is delicate, assumes important proportions when we consider the entire extension of the territory.
Project name
Casa Bosque (Forest House)
Architecture firm
FGMF Arquitetos - Forte, Gimenes e Marcondes Ferraz Arquitetos
Location
Porto Feliz, Sao Paulo, Brazil
Principal architect
Fernando Forte, Lourenço Gimenes, Rodrigo Marcondes Ferraz
Design team
Gabriel Mota, Desyree Niedo, Gabriel Mota, Guilherme Prado, Juliana Cadó, Luciana Bacin, João Baptistella, Larissa Sartori, Letícia Gonzalez, Priscylla Hayashi
Collaborators
Amanda Domingues, Bárbara Dolabella, Bruno Suman, Caio Armbrust, Carolina Hirata, Diogo Mondini, Eduardo Saran, Eduardo Piovesan, Fabiana Kalaigian, Flávia Prado, Guilherme Canadeu, Gustavo Hohmann, Iacy Gottschalk, José Carlos Navarro, Julia Jobim, Julio de Luca, Karina Nakaura, Lucas Lima, Mariana Leme, Otávio Araújo Costa, Raquel Gregorio, Victor Lucena Estagiários / Interns / Aprendices: Ana Paula Sapia, Aryane Diaz, Flávia Moura, Giovanna Custódio, Guilherme Pulvirenti, Henrique Dias, José Beltrami, Matheus Soares, Michelle Vasques, Rafael Mourão, Vinícius Romano
Structural engineer
Benedictis Engenharia, Apoio, Carpinteria Madeira Inteligente
Environmental & MEP
Zamaro
Typology
Residential › House
Social areas on the first floor, garage in the basement and bedrooms upstairs. A veranda and a swimming pool. The explanation of the basic program of this residence and its distribution as that of an ordinary sobrado is unable to properly depict it without describing its structural conception. A sequence of four porticos hang over the upper floor v...
Project name
Cumaru House (Casa Cumaru)
Architecture firm
FGMF Arquitetos - Forte, Gimenes e Marcondes Ferraz Arquitetos
Location
Barueri, São Paulo, Brazil
Principal architect
Fernando Forte, Lourenço Gimenes, Rodrigo Marcondes Ferraz
Design team
Interns: Beatriz Cambur, Giovanna Custódio, Giulia Lorenzi, Guilherme Braga, Henrique Dias, José Carlos Navarro, Marina Almeida, Matheus Soares, Michelle Vasques, Raquel Gregorio
Collaborators
Coordinators: Gabriel Mota e Sonia Gouveia; Collaboratrors: André Grippi, Ana Carolina Baptistella, Bruno Barone, Beatriz Brandt, Caio Armbrust, Cintia Reis, Daniel Guimarães, Daniela Zavagli, Desyree Niedo, Felipe Fernandes, Franciele Almeida, François Caillat, Guilherme Prado, Guilherme Pulvirenti, Letícia Gonzalez, Mariana Lazero, Philippe Metropolo, Victor Lucena
Structural engineer
Stec do Brasil e Múltipla Consultoria & Projetos
Environmental & MEP
Electrical and Plumbing Installation: Fator Projetos
Lighting
Castilha Iluminação
Supervision
Gabriel Mota e Sonia Gouveia
Material
Concrete, Wood, Glass, Steel
Typology
Residential › House
Subtraction House is located in the high-end residential condominium Quinta da Baroneza, in Bragança Paulista, just 90 kilometers from the city of São Paulo. The property, designed for a couple and their teenage son, was strategically placed on a square plot, taking advantage of the gently sloping topography and offering generous views.
Project name
Casa Subtração
Architecture firm
FGMF Arquitetos – Forte, Gimenes e Marcondes Ferraz Arquitetos
Location
Bragança Paulista, São Paolo, Brazil
Photography
Israel Gollino, Fran Parente
Principal architect
Fernando Forte, Lourenço Gimenes, Rodrigo Marcondes Ferraz
Collaborators
Cintia Reis, Daniela Zavagli, Desyree Niedo, Felipe Fernandes, François Caillat, Juliana Cadó, Mariana Lazero, Rafael Saito, Victor Lucena. Coordinators: Sonia Gouveia. Interns: Guilherme Braga
Interior design
Giselle Macedo & Patricia Covolo
Structural engineer
RF Engenharia e Projetos
Lighting
Castilha Iluminação
Construction
Z2 Mão de obra
Material
Concrete, Glass, Steel
Typology
Residential › House
The Ibsen House was designed by the Brazilian architecture office MFMM Arquitetura with the intention to provide shared moments without sacrificing privacy. In a functional and integrated floor plan, the architecture features elements that, while creating opportunities for socializing, ensure discretion and a careful regard for intimacy.
Architecture firm
Matheus Farah + Manoel Maia Arquitetura
Location
São Paulo, Brazil
Principal architect
Matheus Farah and Manoel Maia
Design team
Fernanda Miguel, Pedro Benatti
Collaborators
Manufacturers: Arthur Decor, Basic Elevadores, Casual Móveis, Deca, Dpot, Estilo Inglês, Gaggenau, Kiko Esquadrias, Mekal, Metalbagno, Nordic Structures, Plancus, Punto, RB Pisos, Securit, Spinelli, Tresuno, Tuboar, Valcucine, Viking,WallSystem, augusto moreno; Foundation Design: Appogeo Engenharia; Sounding: Engestac Engenharia
Structural engineer
Inner Engenharia
Landscape
Rodrigo Oliveira
Material
Concrete, Wood, Glass, Steel
Typology
Residential › House

