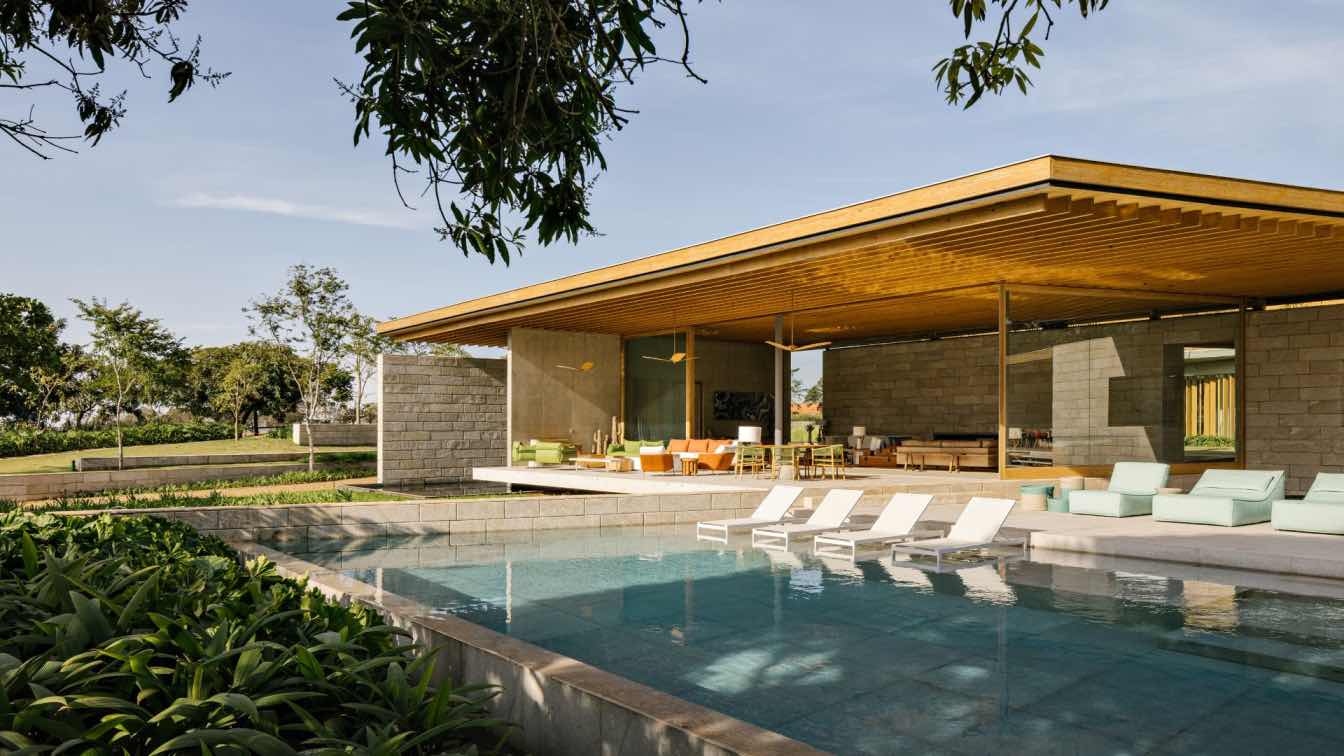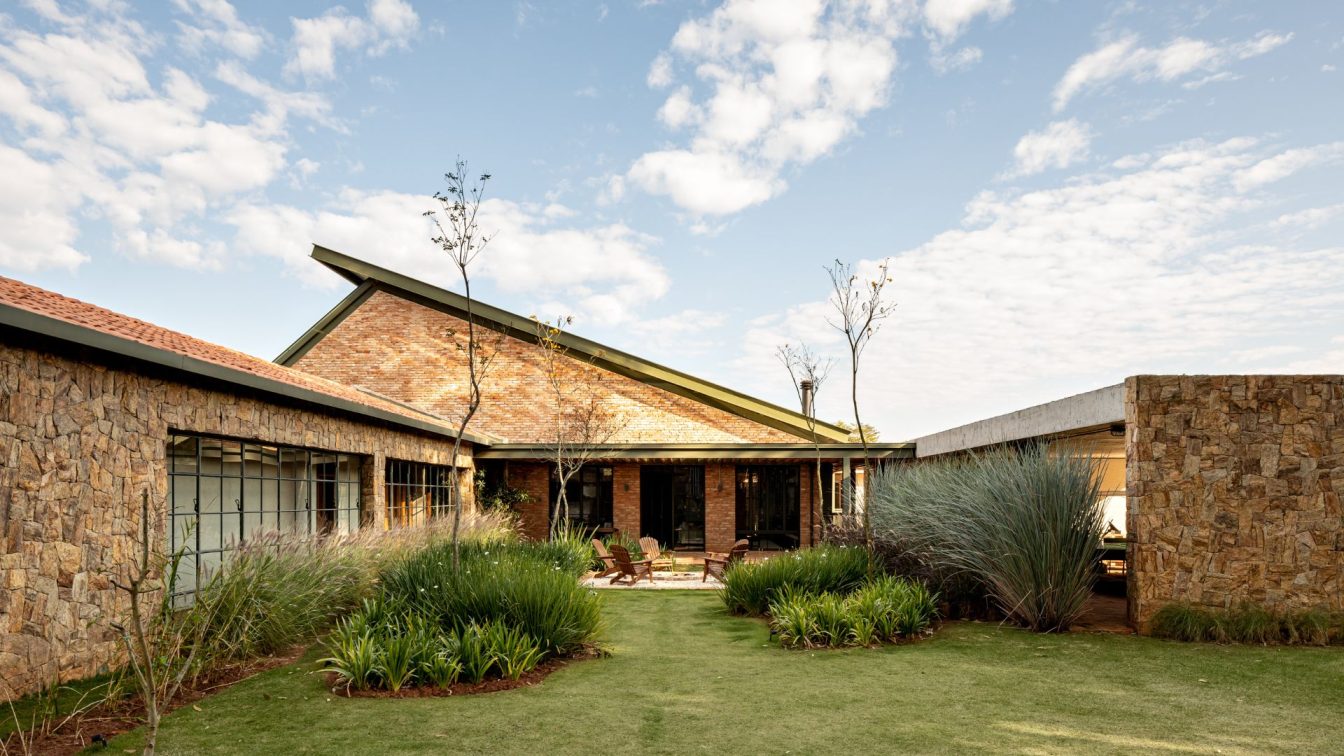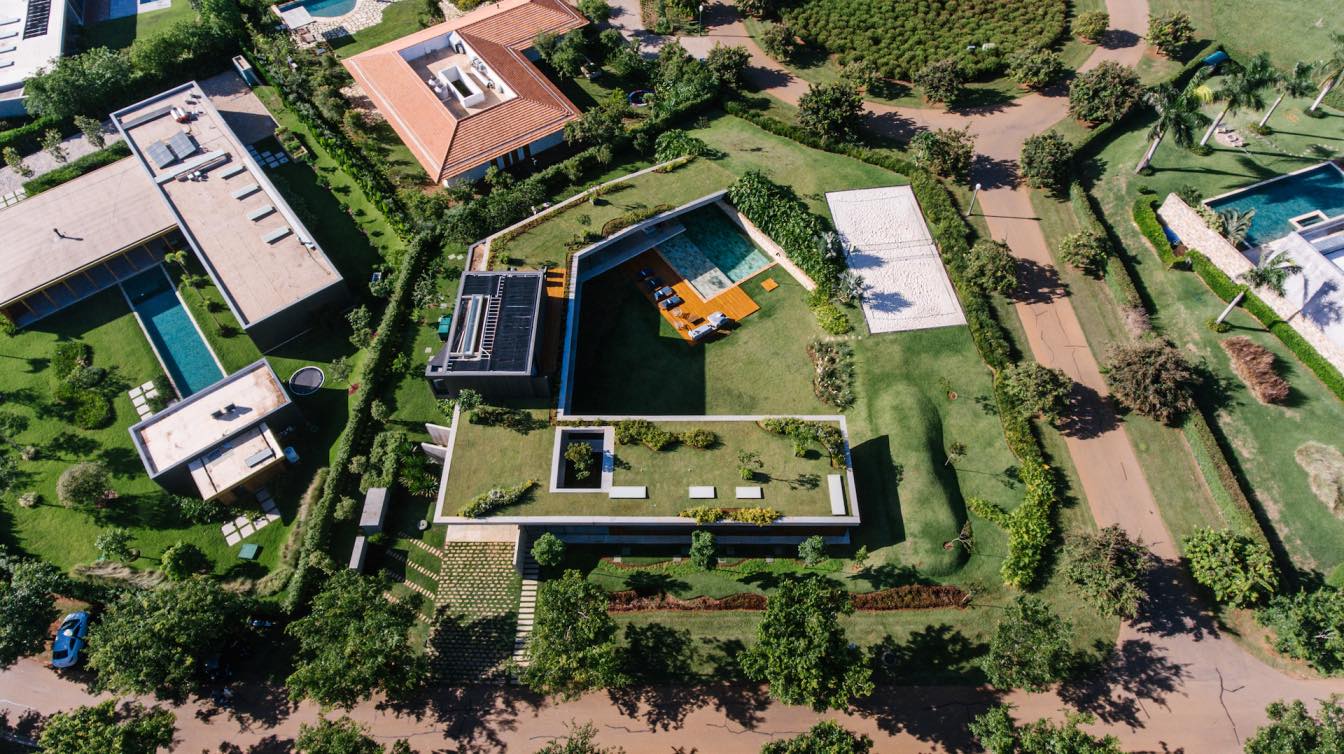Adult and sculptural trees fill the central portion of this 14,000 m2 plot of land in the Fazenda Boa Vista condominium, in the countryside of São Paulo. The drop, which at first glance is delicate, assumes important proportions when we consider the entire extension of the territory.
Project name
Casa Bosque (Forest House)
Architecture firm
FGMF Arquitetos - Forte, Gimenes e Marcondes Ferraz Arquitetos
Location
Porto Feliz, Sao Paulo, Brazil
Photography
Fran Parente




