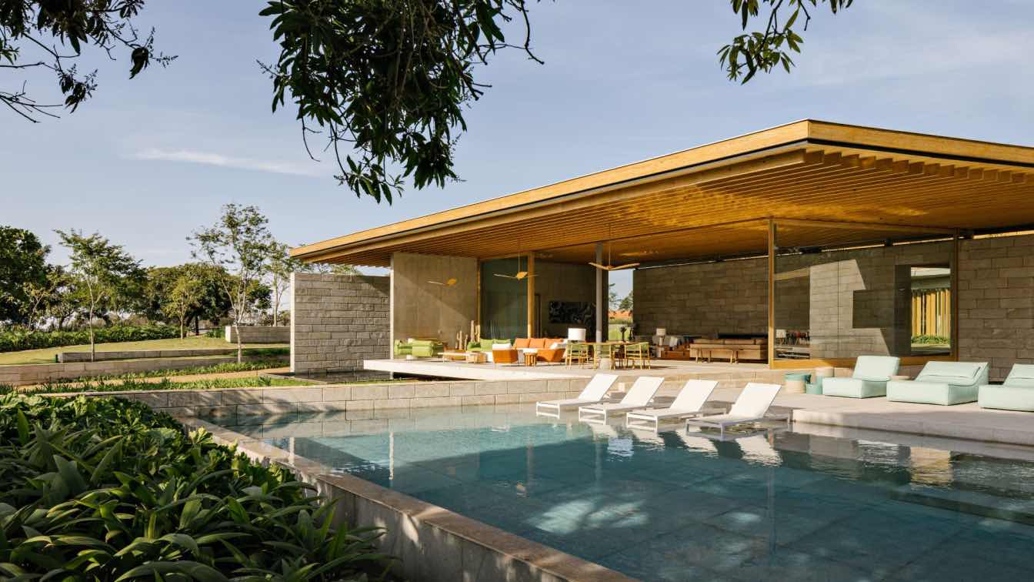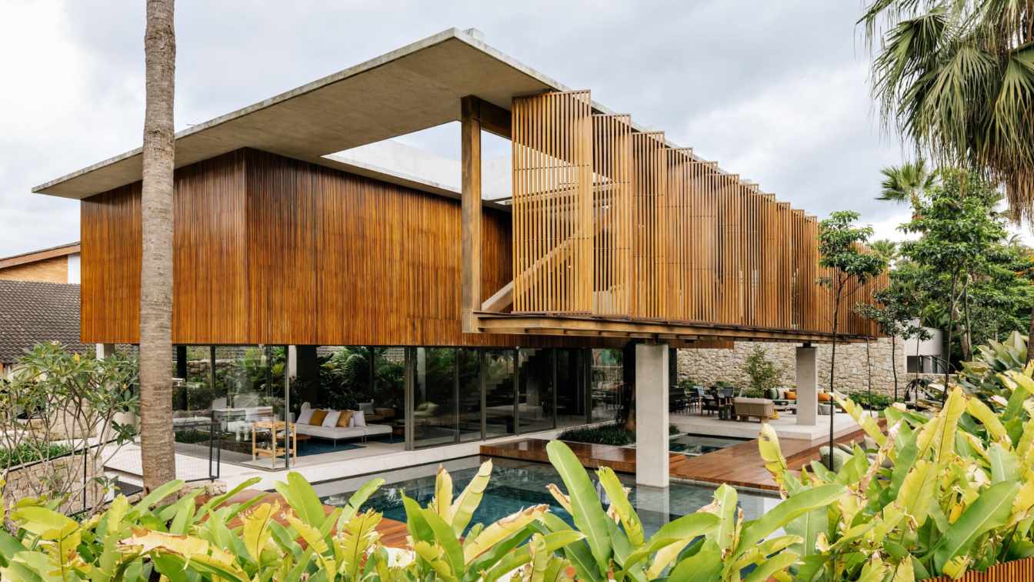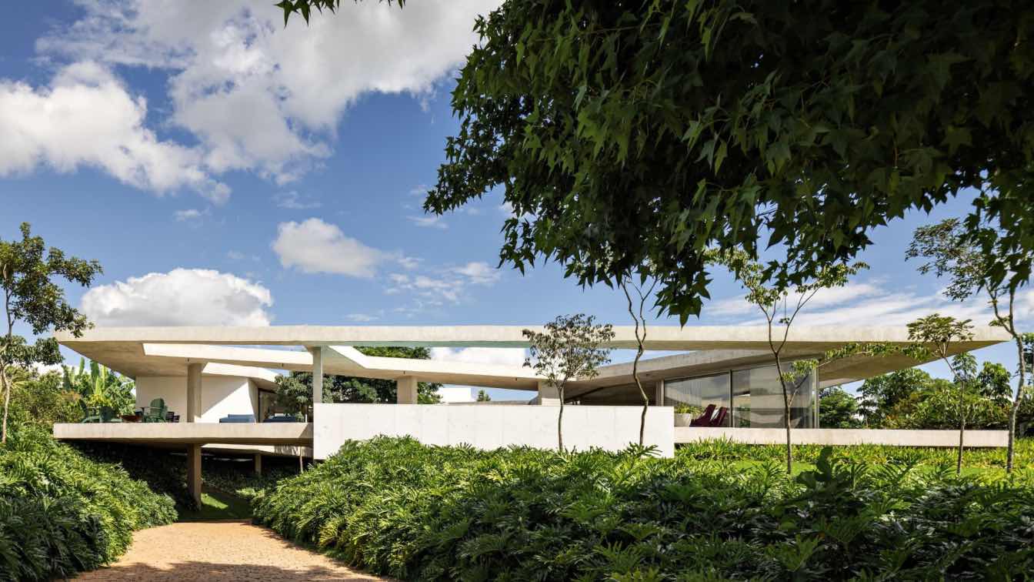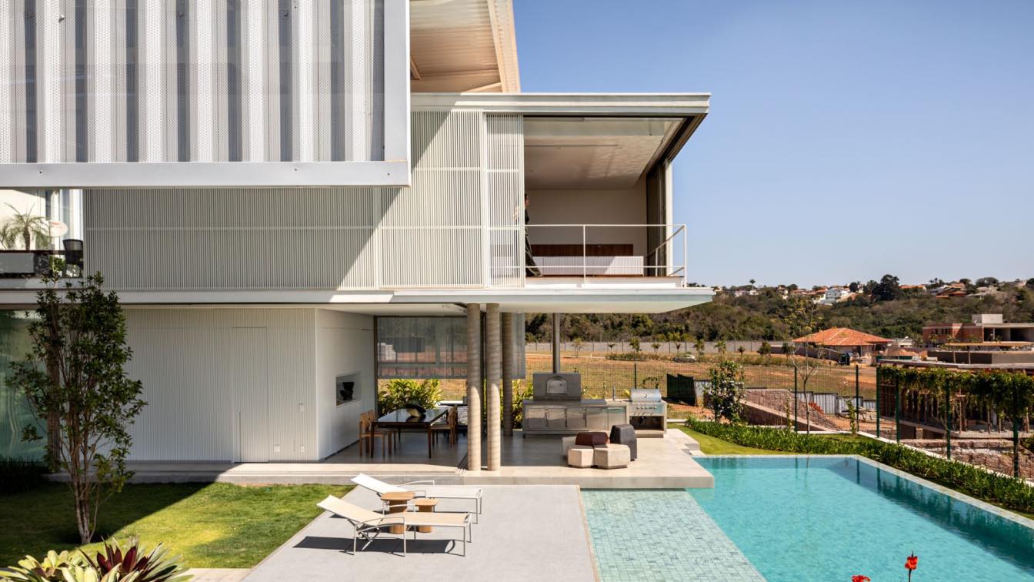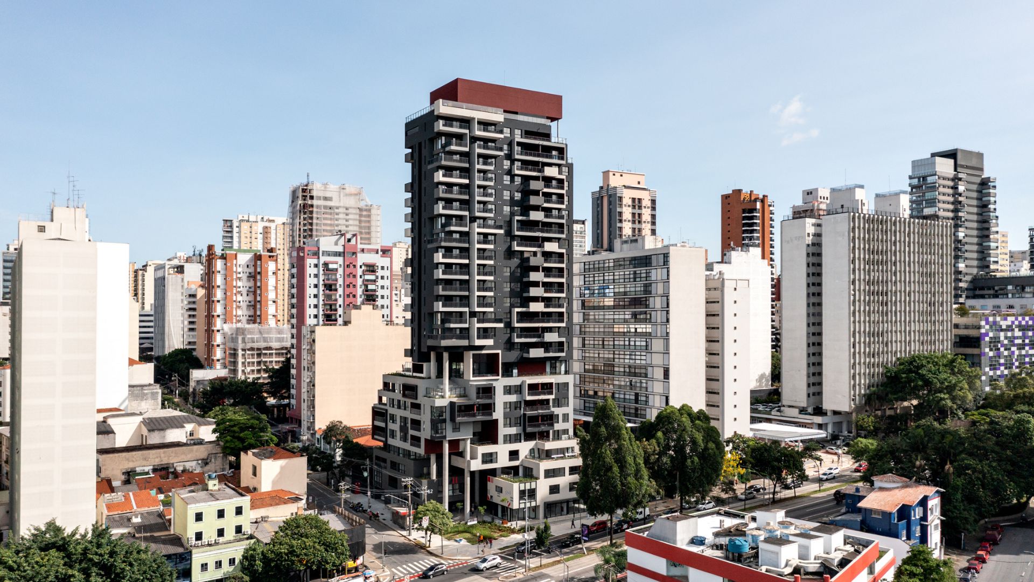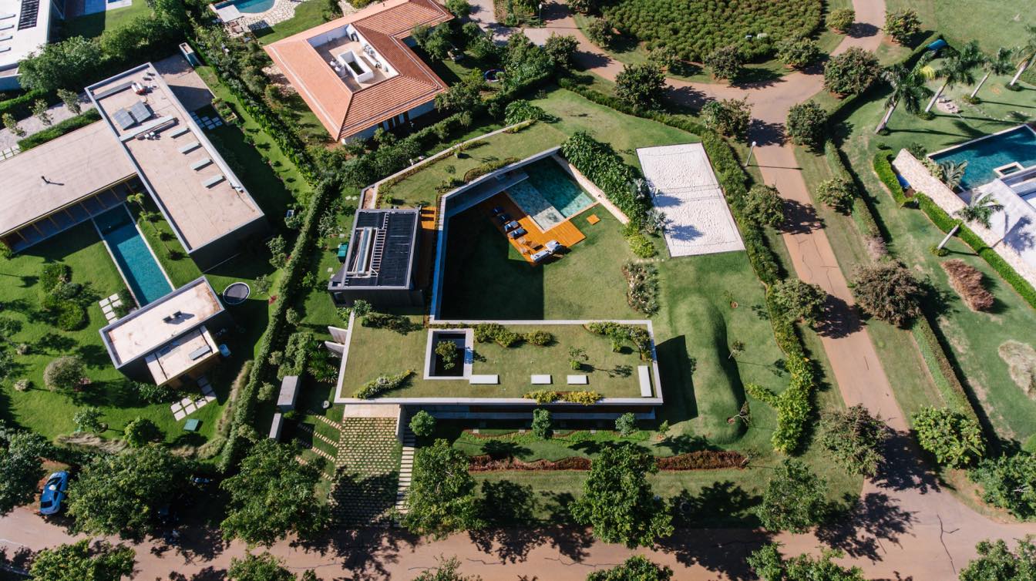Adult and sculptural trees fill the central portion of this 14,000 m2 plot of land in the Fazenda Boa Vista condominium, in the countryside of São Paulo. The drop, which at first glance is delicate, assumes important proportions when we consider the entire extension of the territory.
Project name
Casa Bosque (Forest House)
Architecture firm
FGMF Arquitetos - Forte, Gimenes e Marcondes Ferraz Arquitetos
Location
Porto Feliz, Sao Paulo, Brazil
Principal architect
Fernando Forte, Lourenço Gimenes, Rodrigo Marcondes Ferraz
Design team
Gabriel Mota, Desyree Niedo, Gabriel Mota, Guilherme Prado, Juliana Cadó, Luciana Bacin, João Baptistella, Larissa Sartori, Letícia Gonzalez, Priscylla Hayashi
Collaborators
Amanda Domingues, Bárbara Dolabella, Bruno Suman, Caio Armbrust, Carolina Hirata, Diogo Mondini, Eduardo Saran, Eduardo Piovesan, Fabiana Kalaigian, Flávia Prado, Guilherme Canadeu, Gustavo Hohmann, Iacy Gottschalk, José Carlos Navarro, Julia Jobim, Julio de Luca, Karina Nakaura, Lucas Lima, Mariana Leme, Otávio Araújo Costa, Raquel Gregorio, Victor Lucena Estagiários / Interns / Aprendices: Ana Paula Sapia, Aryane Diaz, Flávia Moura, Giovanna Custódio, Guilherme Pulvirenti, Henrique Dias, José Beltrami, Matheus Soares, Michelle Vasques, Rafael Mourão, Vinícius Romano
Structural engineer
Benedictis Engenharia, Apoio, Carpinteria Madeira Inteligente
Environmental & MEP
Zamaro
Typology
Residential › House
Social areas on the first floor, garage in the basement and bedrooms upstairs. A veranda and a swimming pool. The explanation of the basic program of this residence and its distribution as that of an ordinary sobrado is unable to properly depict it without describing its structural conception. A sequence of four porticos hang over the upper floor v...
Project name
Cumaru House (Casa Cumaru)
Architecture firm
FGMF Arquitetos - Forte, Gimenes e Marcondes Ferraz Arquitetos
Location
Barueri, São Paulo, Brazil
Principal architect
Fernando Forte, Lourenço Gimenes, Rodrigo Marcondes Ferraz
Design team
Interns: Beatriz Cambur, Giovanna Custódio, Giulia Lorenzi, Guilherme Braga, Henrique Dias, José Carlos Navarro, Marina Almeida, Matheus Soares, Michelle Vasques, Raquel Gregorio
Collaborators
Coordinators: Gabriel Mota e Sonia Gouveia; Collaboratrors: André Grippi, Ana Carolina Baptistella, Bruno Barone, Beatriz Brandt, Caio Armbrust, Cintia Reis, Daniel Guimarães, Daniela Zavagli, Desyree Niedo, Felipe Fernandes, Franciele Almeida, François Caillat, Guilherme Prado, Guilherme Pulvirenti, Letícia Gonzalez, Mariana Lazero, Philippe Metropolo, Victor Lucena
Structural engineer
Stec do Brasil e Múltipla Consultoria & Projetos
Environmental & MEP
Electrical and Plumbing Installation: Fator Projetos
Lighting
Castilha Iluminação
Supervision
Gabriel Mota e Sonia Gouveia
Material
Concrete, Wood, Glass, Steel
Typology
Residential › House
Subtraction House is located in the high-end residential condominium Quinta da Baroneza, in Bragança Paulista, just 90 kilometers from the city of São Paulo. The property, designed for a couple and their teenage son, was strategically placed on a square plot, taking advantage of the gently sloping topography and offering generous views.
Project name
Casa Subtração
Architecture firm
FGMF Arquitetos – Forte, Gimenes e Marcondes Ferraz Arquitetos
Location
Bragança Paulista, São Paolo, Brazil
Photography
Israel Gollino, Fran Parente
Principal architect
Fernando Forte, Lourenço Gimenes, Rodrigo Marcondes Ferraz
Collaborators
Cintia Reis, Daniela Zavagli, Desyree Niedo, Felipe Fernandes, François Caillat, Juliana Cadó, Mariana Lazero, Rafael Saito, Victor Lucena. Coordinators: Sonia Gouveia. Interns: Guilherme Braga
Interior design
Giselle Macedo & Patricia Covolo
Structural engineer
RF Engenharia e Projetos
Lighting
Castilha Iluminação
Construction
Z2 Mão de obra
Material
Concrete, Glass, Steel
Typology
Residential › House
The Terrain, in the interior of São Paulo, had a steep slope towards the back, whose orientation is north. To the south, on the façade of access to the lot there is dense forest of preservation on the other side of the access road, a look that also seemed very interesting to us.
Architecture firm
FGMF Arquitetos
Location
Campinas, São Paulo, Brazil
Principal architect
Fernando Forte, Lourenço Gimenes, Rodrigo Marcondes Ferraz
Collaborators
Ana Orefice, Aryane Diaz, Amanda Domingues, Ana Carolina Baptistella, Daniel Guimarães, Desyree Niedo, Diogo Mondini, Fabiana Kalaigian, Felipe Fernandes, Gustavo Hohmann, Julio de Luca, Letícia Gonzalez, Lívia Veroni, Victor Lucena. Coordinators: Gabriel Mota, Juliana Cadó e Luciana Bacin. Interns: Giovanna Custódio, Guilherme Pulvirenti, José Carlos Navarro, Michelle Vasques, Rafael Mourão
Structural engineer
Gama Z
Environmental & MEP
Fator Projetos
Landscape
Juliana Freitas
Material
Steel, Concrete, Glass
Typology
Residential › House
The building is established as an instigating point that streamlines the relationship between the user, the city and everyone who passes through there. The base’s volume, with its green balconies, open footbridges, big openings and its horizontal proportions are part of the urban landscape of one of the most dynamic neighborhoods in São Paulo.
Project name
POD Pinheiros (Edificio POD)
Location
São Paulo, SP, Brazil
Collaborators
Ana Orefice, Fabiana Kalaigian, Felipe Fernandes, Guilherme Canadeu, Julio de Luca, Paula Schenini, Talita Broering, Victor Lucena
Structural engineer
Ávila Engenharia
Environmental & MEP
SPHE Engenharia de Instalações
Landscape
Rodrigo Oliveira
Material
Concrete, Steel, Glass
Typology
Mixed Use Building
The natural configuration of the land inspired the name of Casa Colina, located at Fazenda Boa Vista, in the interior of São Paulo. Positioned in a format resembling the letter “c”, the project allowed visual contact with all the ground floor environments of the residence.
Location
Fazenda Boa Vista, Pedregulho, State of São Paulo, Brazil
Principal architect
Fernando Forte, Lourenço Gimenes and Rodrigo Marcondes Ferraz
Design team
Gabriel Mota, Juliana Cadó, Luciana Bacin (project managers)Aryane Diaz, Giovanna Custódio, Matheus Soares, Raquel Gregorio
Collaborators
Ana Orefice, Amanda Domingues, Caio Armbrust, Desyree Niedo, Eduardo Vale, Fabiana Kalaigian, Gilberto Sales, João Baptistella, José Carlos Navarro, Julio de Luca, Karina Nakaura, Lívia Veroni, Mariana Leme, Priscylla Hayashi, Thiago Costa, Victor Lucena
Material
Concrete, Glass, Steel, Stone, Wood
Typology
Residential › House

