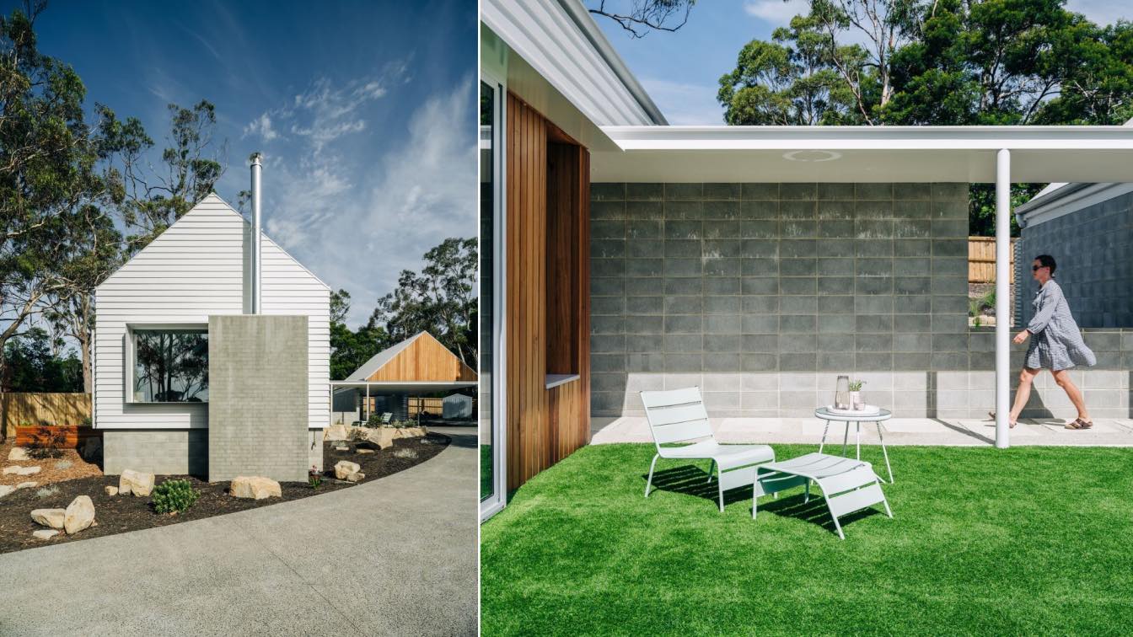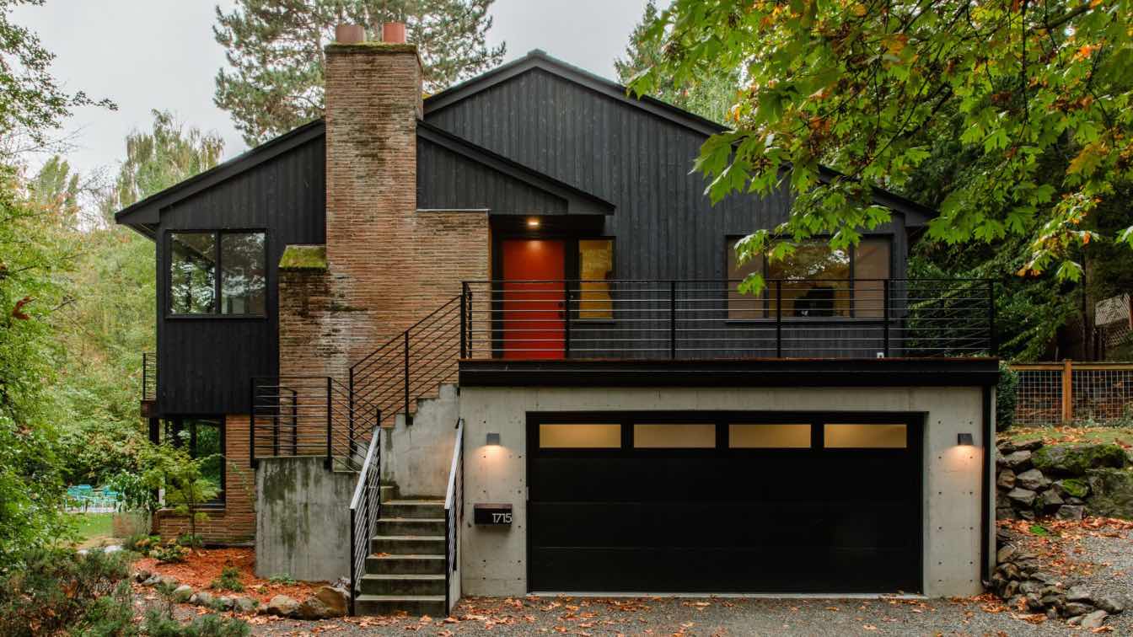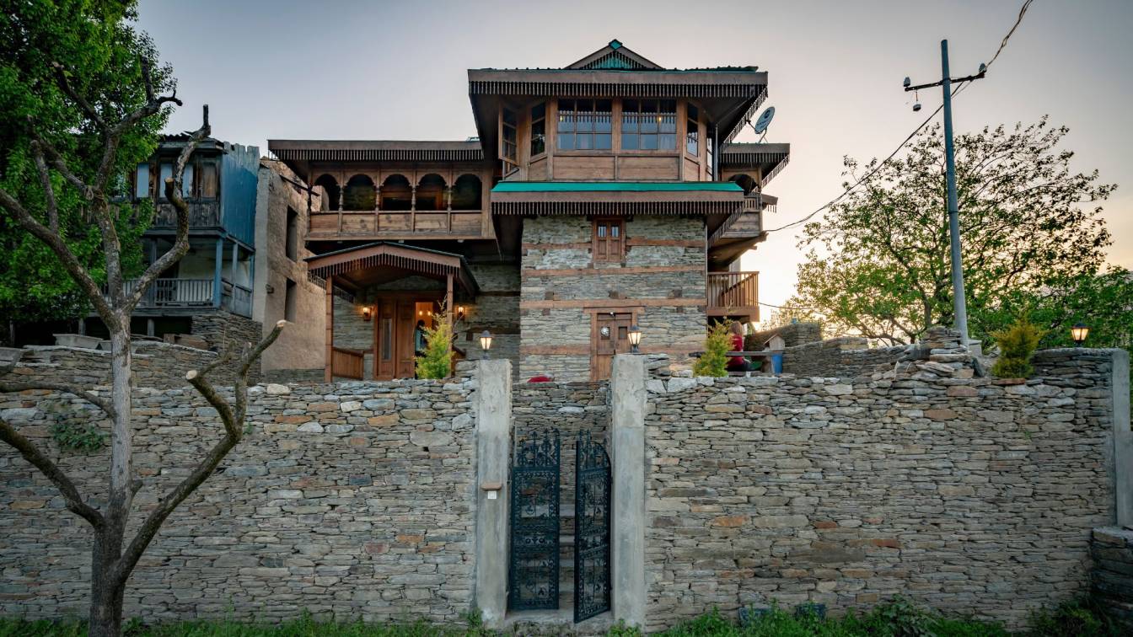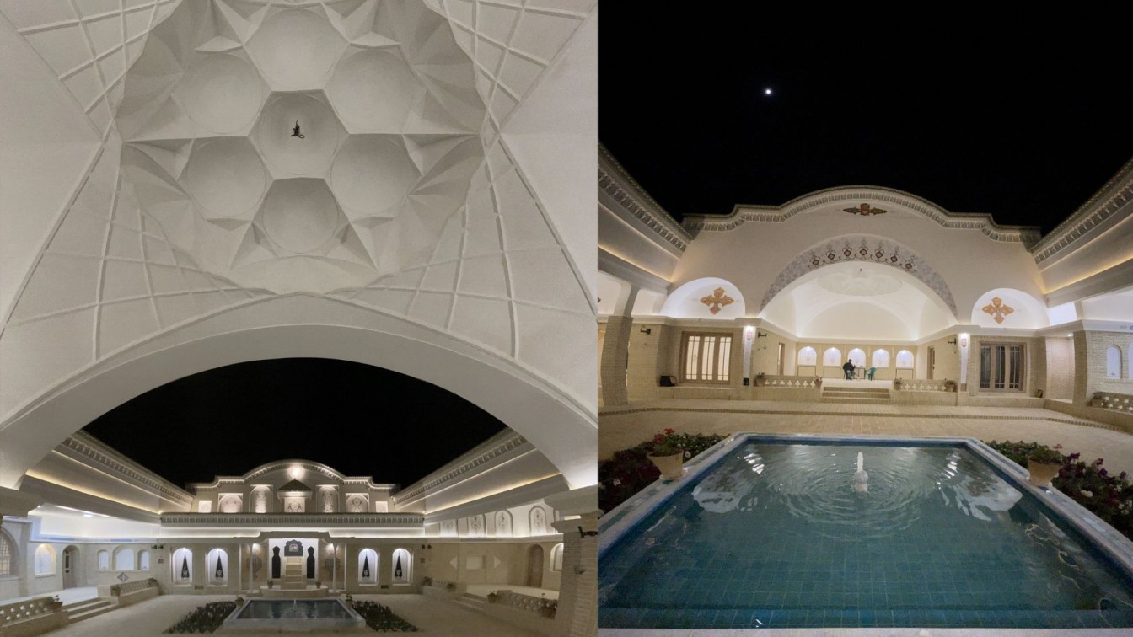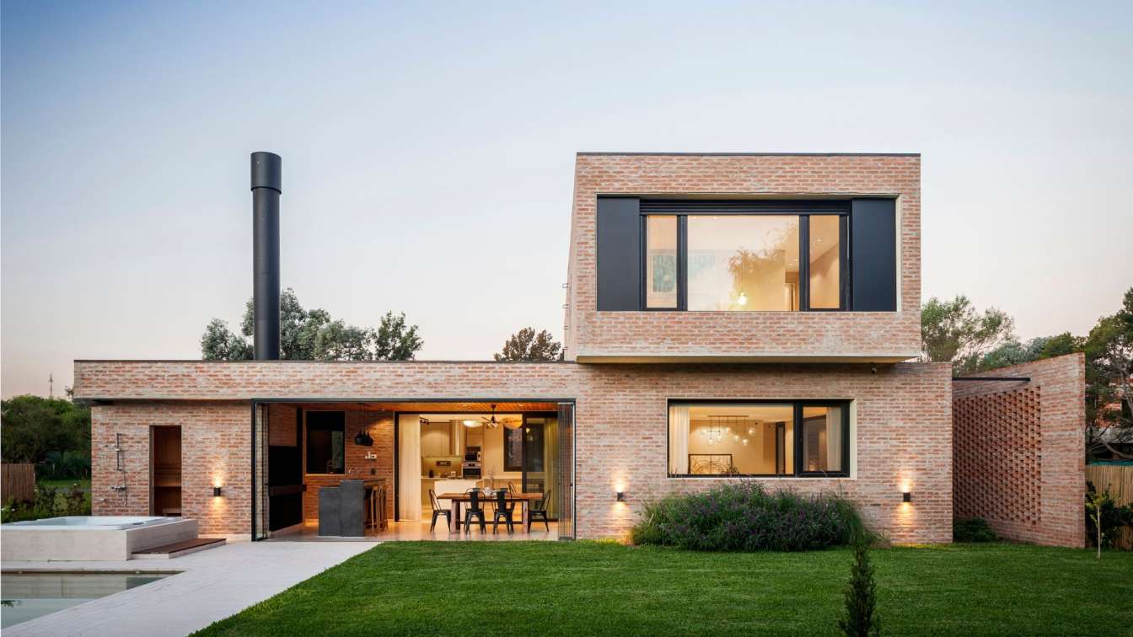Bluff House sits comfortably in the corner of a cul-de-sac in the rural beach side suburb of Spring Beach on the East Coast of Tasmania. Preston Lane Architects was engaged to design a holiday home, providing a place to relax, to unwind, connect with the surroundings and soak in the sun in an understated manner. The home was to be without pretention and sit quietly in its context which consists of an eclectic mix of building types.
The formal arrangement of the home consists of two gabled pavilions, one housing the Living spaces (to the East), and the other the Carport which is tucked away towards the rear of the property. The gabled ends address the street, referencing that of a local shed and providing a sense of familiarity for passers-by, enabling the new home to sit comfortably into its surrounds.
The pavilions are connected by a covered walkway which aligns with the soffit of the carport and sets up a datum for the apertures within the home and providing an aesthetic link between the two.
A natural block work wall in a stack bond configuration runs the length of the covered walkway and through the entry of the home, connecting the Carport with the Living pavilion. Here, the blockwork separates the public living spaces from the more private areas of the home. The natural grey of the blockwork sits comfortably against the crisp white horizontal weatherboards, the neutral tones enabling the tactile qualities of timber around doorways and places of interaction to become more profound.

The colour of the weatherboards amplifies the shadows of the surrounding trees as they dance across the façade throughout the day. The interior palette is deliberately restrained, with the project being focussed on clean lines and alignment, enabling the external spaces to be drawn into the home.
A thick wall runs the length of the Living pavilion along the Eastern edge and provides deep reveals to sit, a place for storage, and thresholds for doors and windows. The Living space is full of volume, with the ceiling following the form of the roof. An internal fireplace grounds the space and sets up a dialogue with a box bay window framing the trees at the front of the site.
The volume compresses as you move through the home, accommodating a retreat/loft space over the kitchen, and stepped levels towards the bedroom areas. External areas are provided on both the Eastern and Western edges of the home, enabling the users to follow the sun and avoid the prevailing winds throughout the day.
The linear configuration reduces the complexity of the building, fitting the modest budget for the project. Simple detailing and a considered structure were incorporated to be cost effective. Working closely with the structural engineer provided a simple solution to achieve a successful, functional outcome. Bluff House isn’t a home of grandeur rather it is a modest home for relaxation and fit. It is simple yet highly considered and filled with many moments.










About
Preston Lane Architects is an award winning architectural practice focused on providing innovative and successful design solutions that are responsive to both our client’s needs and the environment. We have an appetite for design and strongly believe that high quality design outcomes add value.
The practice brings together the diverse professional experiences of directors, Daniel Lane and Nathanael Preston. Our combined experience ranges from small scale highly crafted residential projects to larger scale urban design. We also have extensive experience in the management of multi-disciplinary teams on large commercial projects.
We undertake projects of varying size, complexity and cost and are currently working on a range of project typologies including commercial, retail, hospitality, government, industrial, heritage and residential including new houses and renovations/extensions.
With offices in Hobart and Melbourne we are exposed to different opportunities and environments within which to work, allowing each of us to contribute a wider range of experiences to our clients and our architecture. All projects are shared between offices providing the unique opportunity to have an ‘outsider’ review and challenge evolving concepts.
Our architectural solutions provide a fresh approach, endeavouring to exceed the aspirations of our clients through the understanding of their unique requirements and ‘place’ of each project. We are committed to producing high quality design, whilst always remaining focused on the delivery of projects within time and budget constraints.
Design outcomes are developed following rigorous analysis of both brief and site. The understanding of the environment and ‘place’, is integral in our approach, and informs all aspects of our architecture. Our design approach establishes long term solutions and does not subscribe to the fashionable aspects of contemporary design. Often, perceived constraints in a project provide unique opportunities and it is through intelligent analysis and questioning, a successful outcome can be produced.
The design process is a tough, exciting and enjoyable journey that we share together with our clients.

