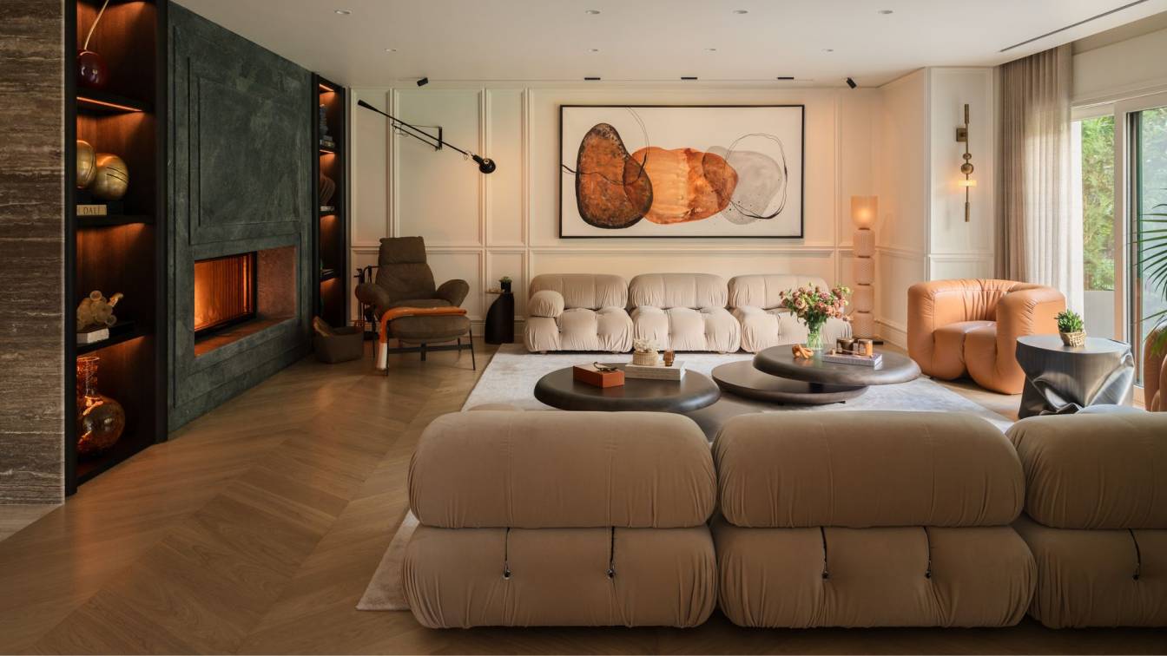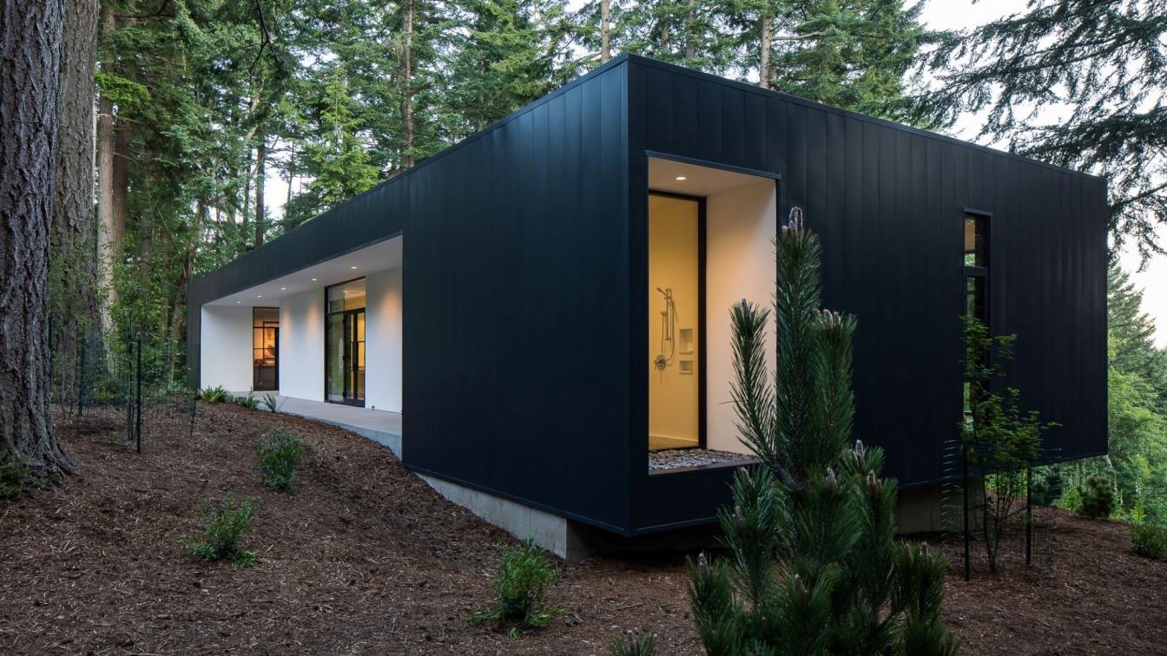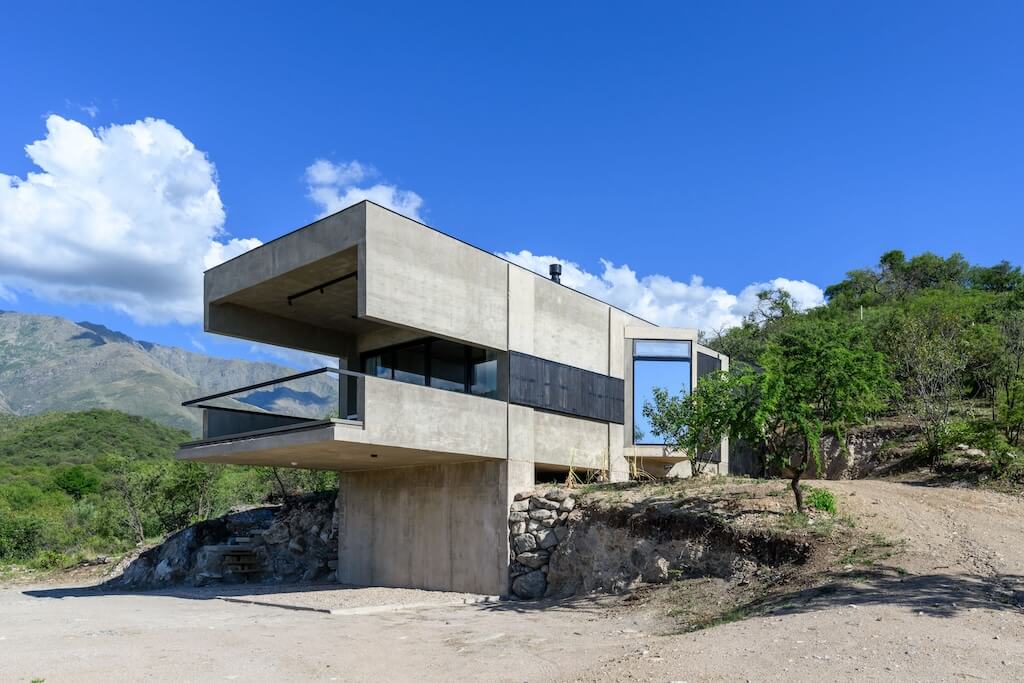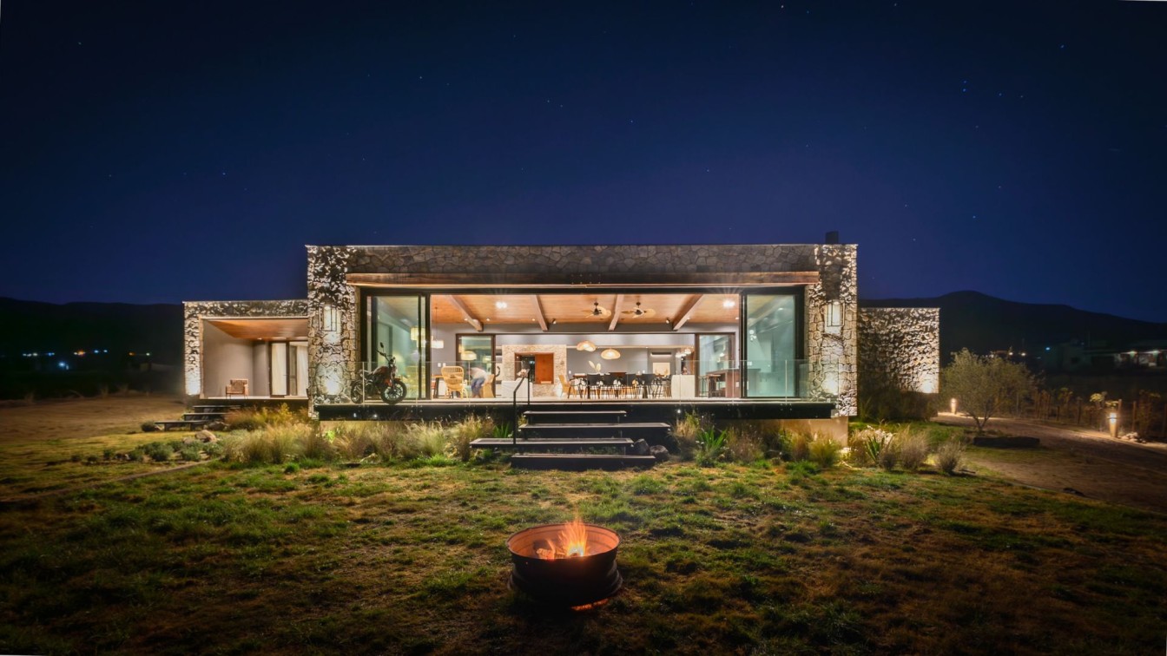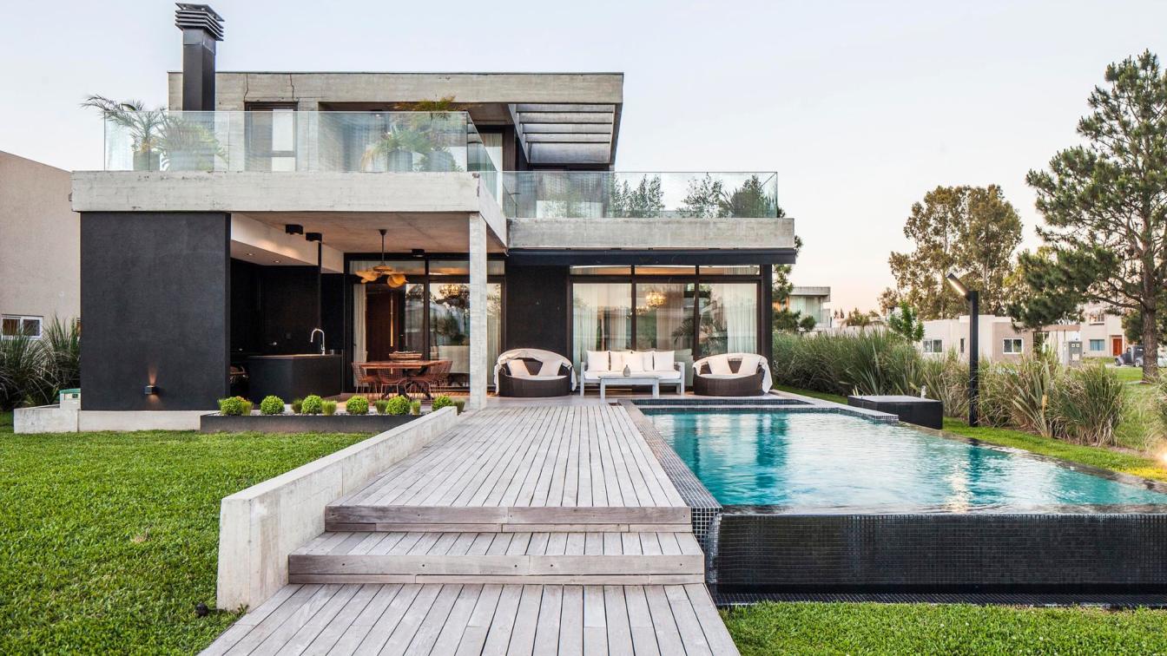Setenay Erkul Architects: E House is a family home located on the Asian side of Istanbul, adjacent to a forest. The three-story building features a living room, dining area, and winter garden facing the forest on the ground floor, while the entrance side includes a kitchen, pantry, living room, and a powder room. On the first floor, there are four bedrooms, including one master suite, along with a master bathroom and a shared bathroom. The basement includes a cinema room, laundry room, staff room and technical room.
E House aims to create a sculptural, elegant, and inviting living space by using natural materials such as wood and marble in their most authentic forms. These materials, along with various artworks, are displayed to strike a balance between sophistication and warmth.










































