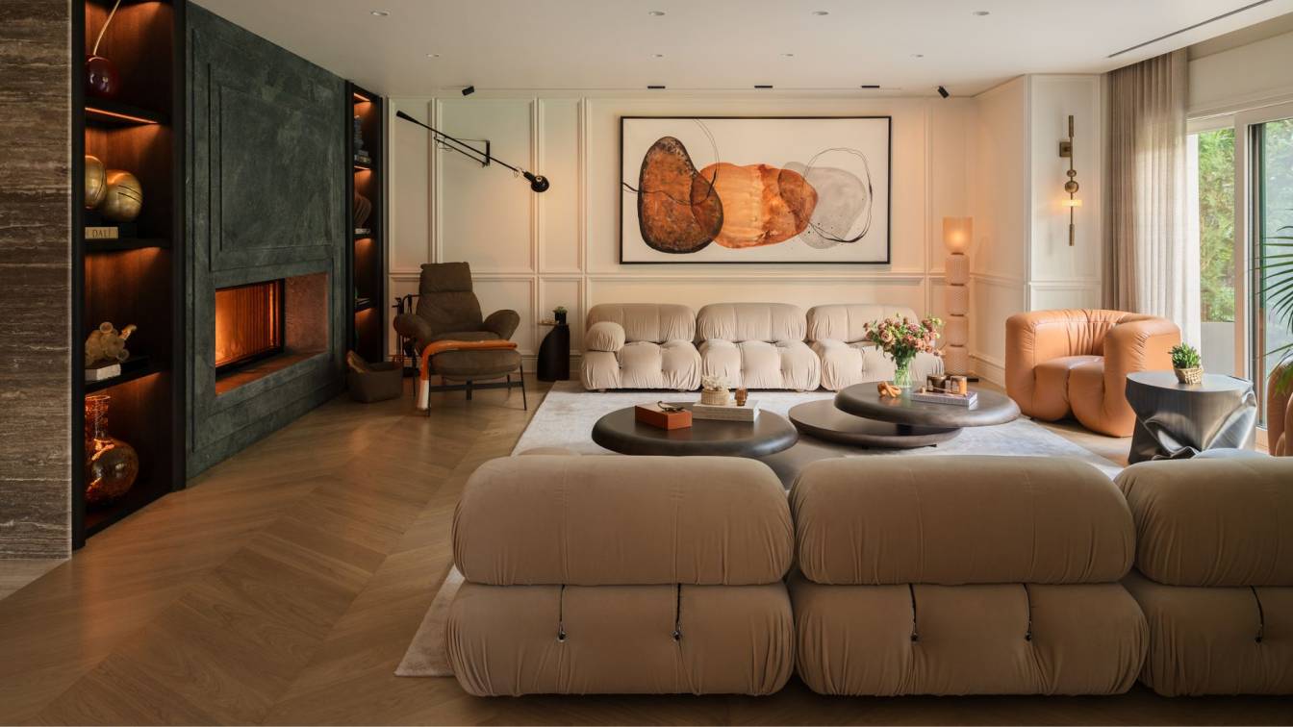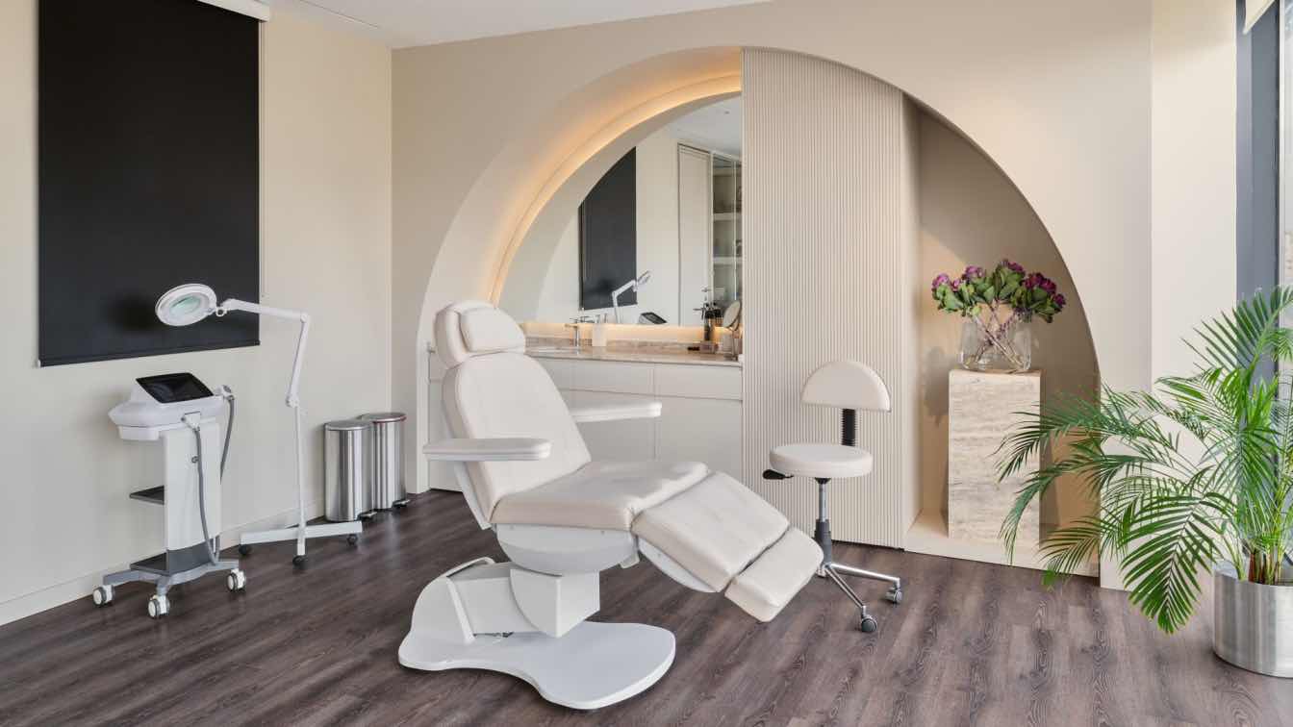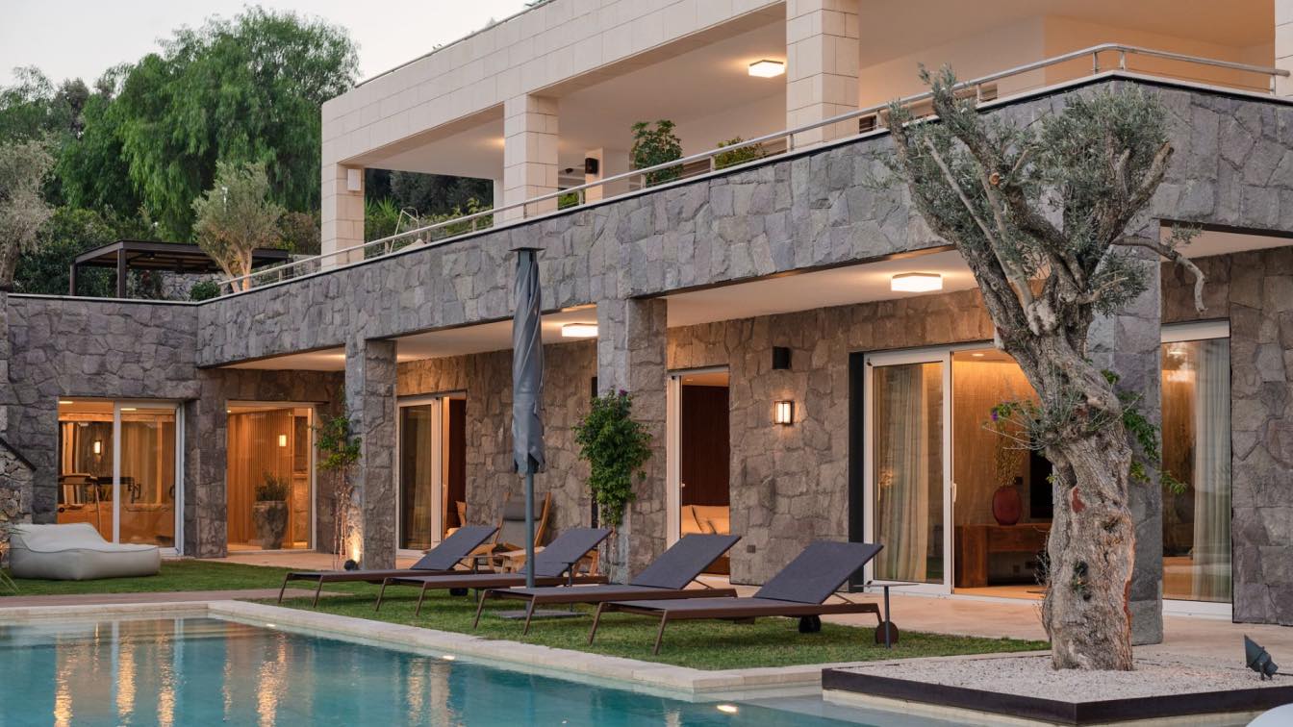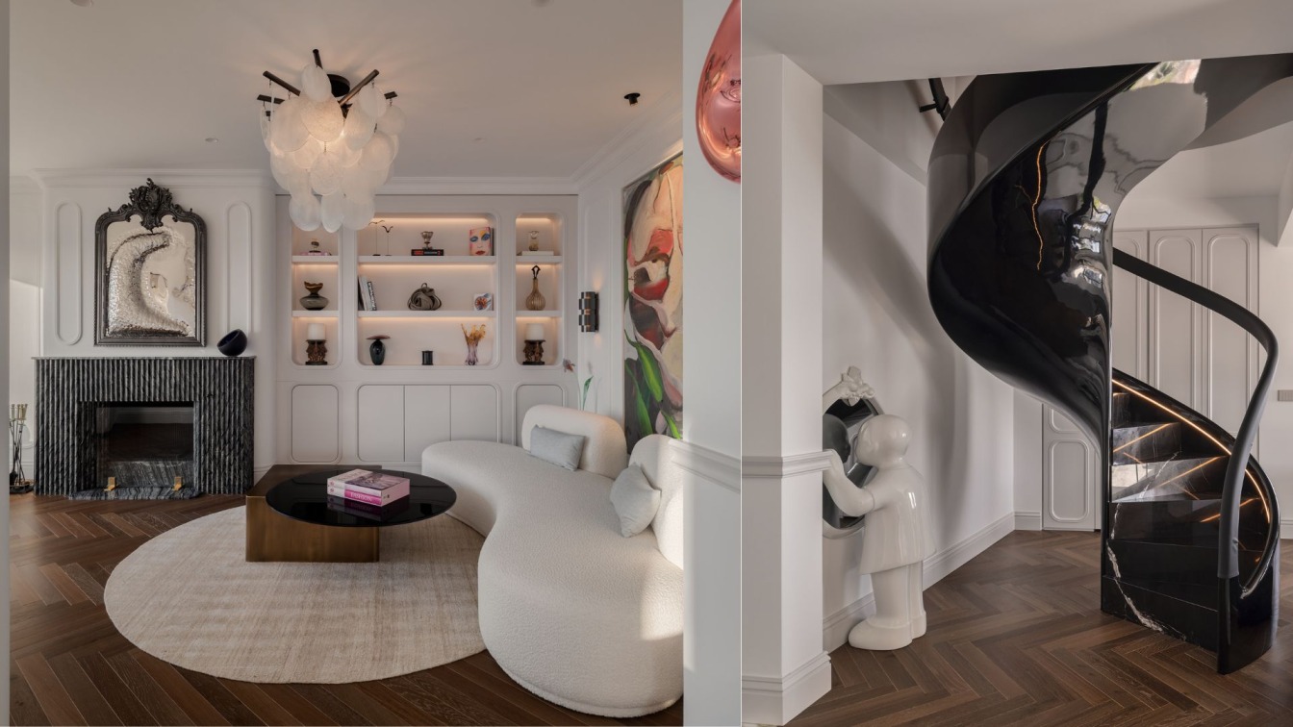E House is a family home located on the Asian side of Istanbul, adjacent to a forest. The three-story building features a living room, dining area, and winter garden facing the forest on the ground floor, while the entrance side includes a kitchen, pantry, living room, and a powder room.
Architecture firm
Setenay Erkul Architects
Location
Istanbul, Türkiye
Principal architect
Setenay Erkul
Design team
Setenay Erkul, Nefin Erkul
Collaborators
Manufacturers: B&B Italia, De Sede, Cassina, Flos, Vibia Lighting, Foscarini, Roche Bobois, Andreu World, Cattelan Italia, Arketipo, Gamma, Axor
Interior design
Setenay Erkul Architects
Typology
Residential › House
J Dermatology Clinic Project is a complete renovation of an office space in an existing commercial building. The narrow long plan consists of a reception area, skin care room, a small waiting hall, doctor's room, WC and kitchenette.
Project name
J Dermatology Clinic
Interior design
SEA _ Setenay Erkul Architects
Principal designer
Setenay Erkul
Architecture firm
SEA _ Setenay Erkul Architects
Typology
Health › Dermatology Clinic
Bodrum Z House is a holiday house project that has been reconsidered due to the changing usage needs of a family of 4 and some structural requirements. It aims to create a living space on the Aegean Coasts, which elegantly adapts to its landscape and location, where the feeling of light, comfort and flow play a leading role.
Project name
Bodrum Z House
Architecture firm
Habif Architects
Location
Bodrum, Muğla, Turkey
Principal architect
Setenay Erkul
Design team
Setenay Erkul, Ecem Atatüre, Hakan Habif
Construction
Setenay Erkul, Uğur Mendi, Ecem Atatüre, Tanju Gündüz
Material
Stone, Concrete, Wood
Typology
Residential › House
House K Project started with the idea of renovating all infrastructure systems according to today's needs and giving the house’s historical story a modern and valuable new look. It aims to establish a strong and remarkable connection between the old and the new, light and dark, plain and bold.
Architecture firm
Habif Architects
Location
Arnavutköy, Istanbul, Turkey
Principal architect
Setenay Erkul
Design team
Setenay Erkul, Hakan Habif, Ela Bora
Typology
Residential › House





