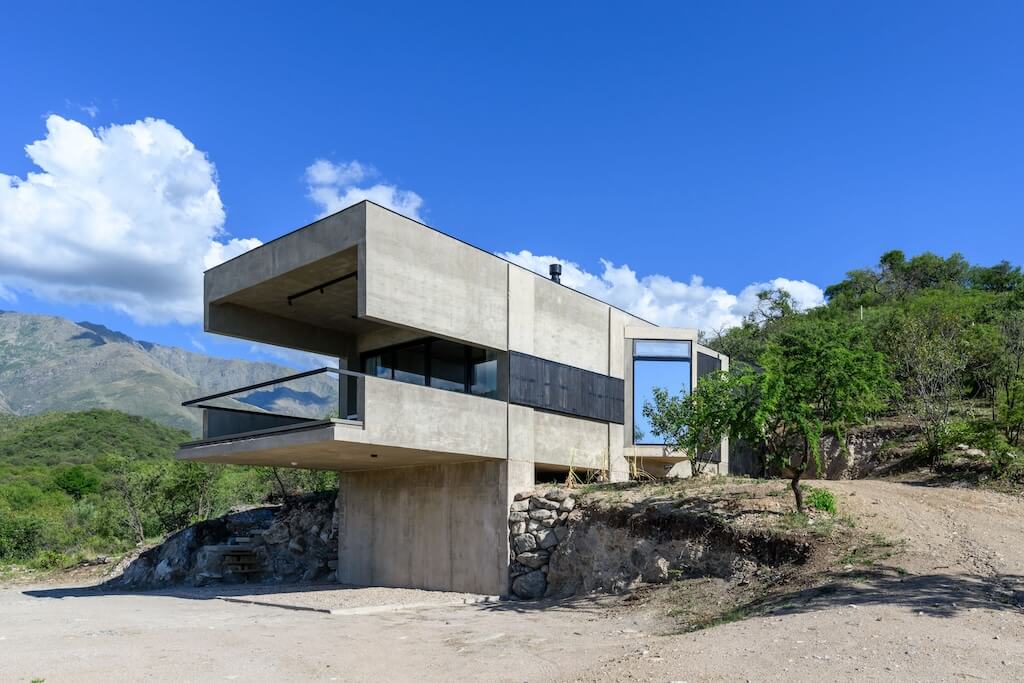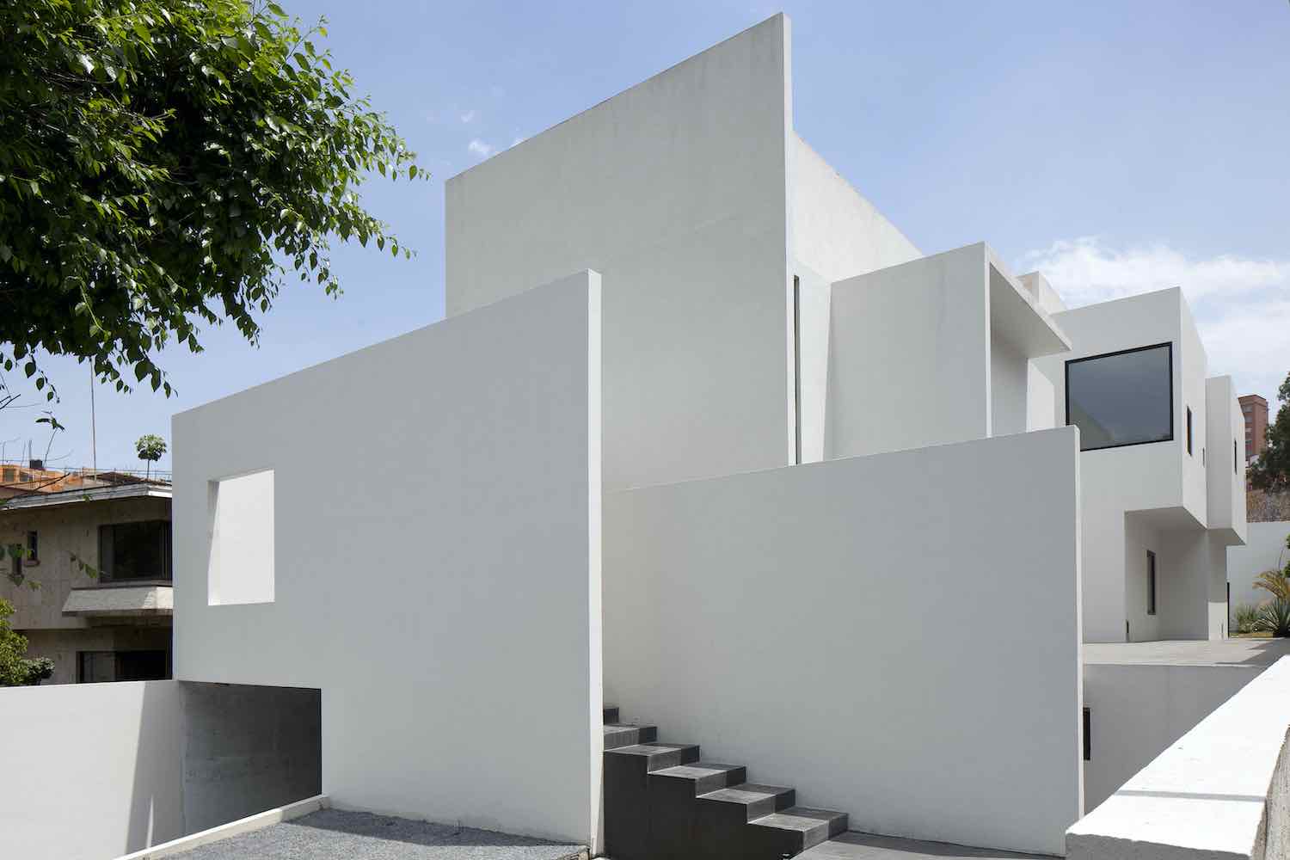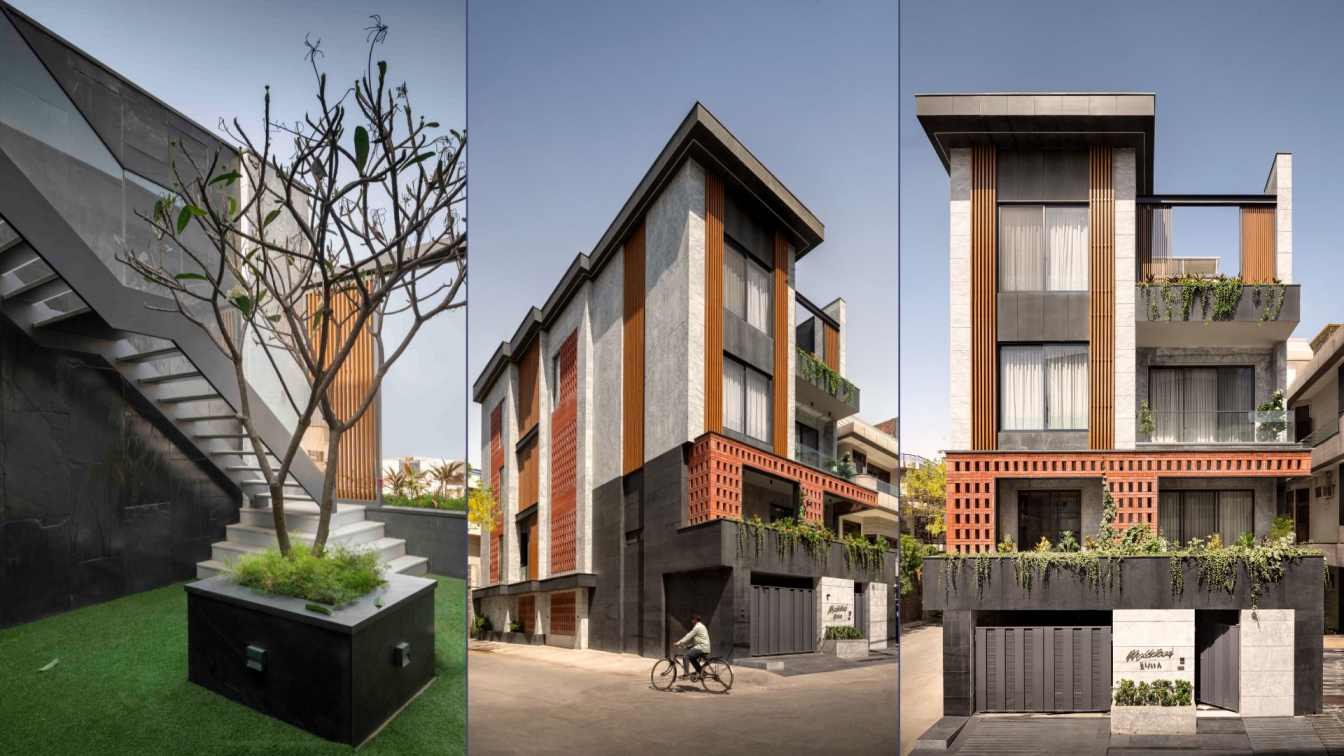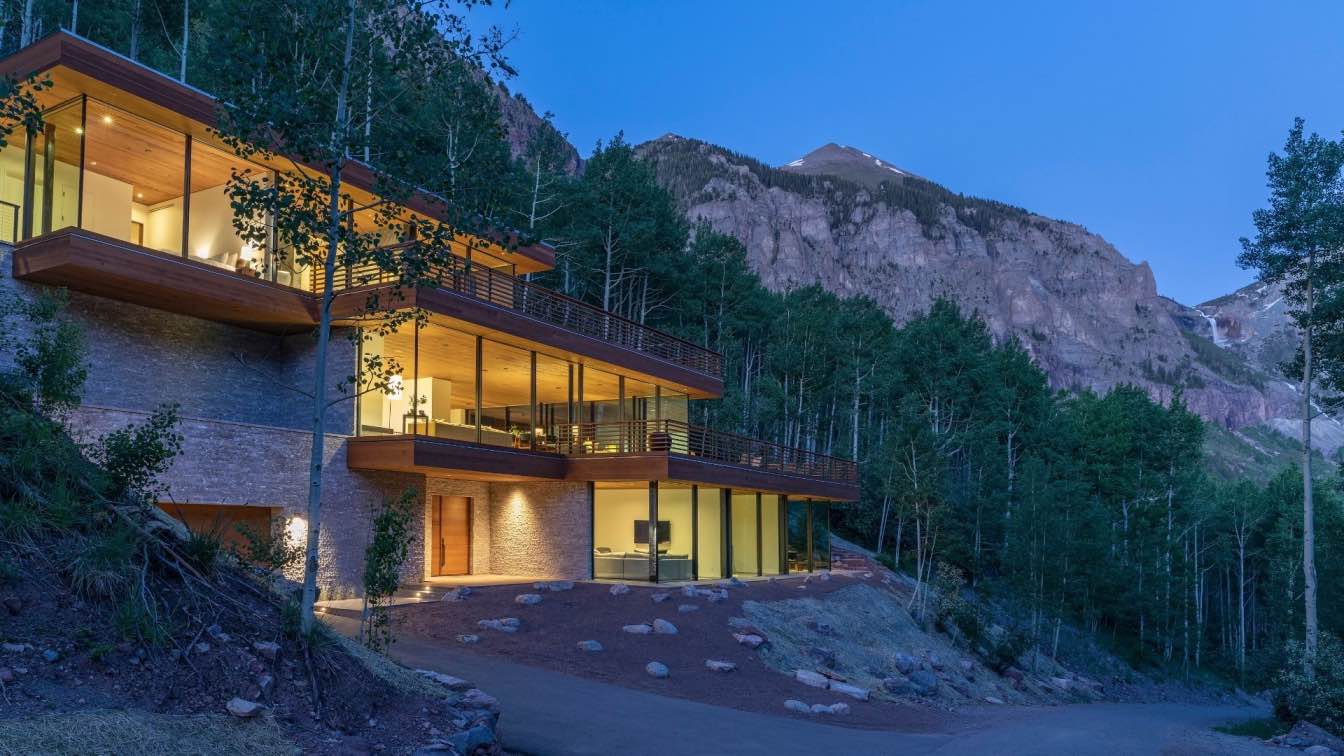Paul Dragicevic: The Lodge, which was designed to accommodate couples, is located within a Finca in Yacanto, in the Traslasierra area, province of Córdoba. In a place where the beauty of the natural landscape surrounds everything: to the East rises the mountain range of the Sierras Grandes, crowned by the Champaqui hill, to the West the distant Sierras Chicas de San Luis, within the same terrain a succession of vineyards, with a panoramic view of the beautiful town of San Javier, with its church and its lights, a clean night sky and a sublime sunset. Making the most of each of these visual experiences was the organizing axis of the program, as dialoguing and interacting with this environment from architecture was the true challenge of the project.
The building mass is made up of a rectangular concrete structure that is positioned perpendicular to the rocky and steep slope of the land, buried at its southern end and rising more than four meters at its northern end. With this decision, it was possible to generate three levels of use: the lower one that functions as a semi-covered parking lot, the central covered one that develops the housing program and a third level as a fifth facade that houses a jacuzzi, a solarium and a viewpoint. superior. These levels are connected to each other through a succession of exterior steps that accompany the natural topography. This implementation decision also allowed us to take advantage of the benefits of the North orientation, achieving a completely shaded gallery-balcony in summer and with significant sunlight in winter. At the same time, its entry into the other end protects the house from the icy south winds.

Exposed concrete, in addition to allowing this sought-after spatial plasticity, also perfectly solves another of the objectives imposed a priori, which was to achieve a very low-maintenance building. The burnt wooden boards and the coating of loose pebbles in parking lots, steps and terrace also meet this condition and complete all the materiality exposed to the outside. The interior walls were completely covered with poplar boards, giving greater warmth and insulation to the contained space.
To enable the extensive cantilever at the north end, the side beams on both slabs that define the gallery-balcony space required having a high cant. These were used as railings on the lower beams and inverted as sunshades on the upper ones, towards the West more accentuated for greater solar protection but without losing the imposing sunset. At the same time, they are the ones that frame both side views, outlining their own unique landscape, one where natural beauty merges with the particularity of the built artifice. From the starry open sky viewpoint on the terrace to the panoramic view of the distant mountains from the shower, each space and each moment had its own look projected.












































