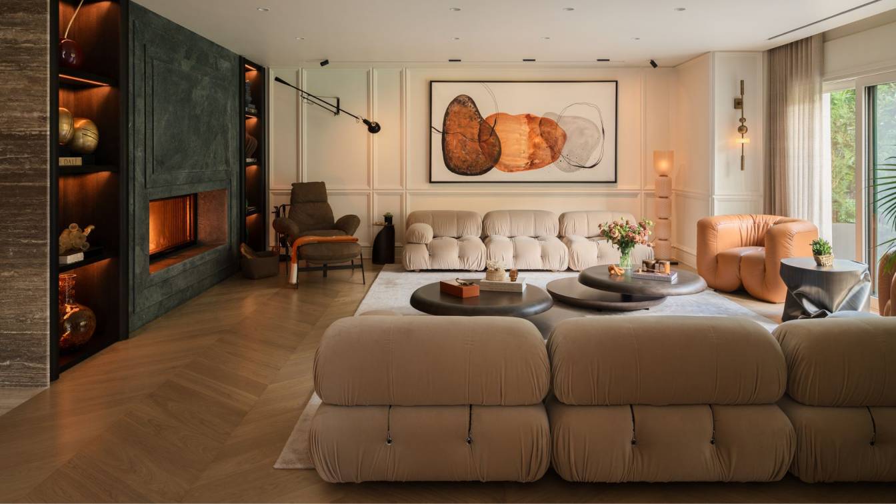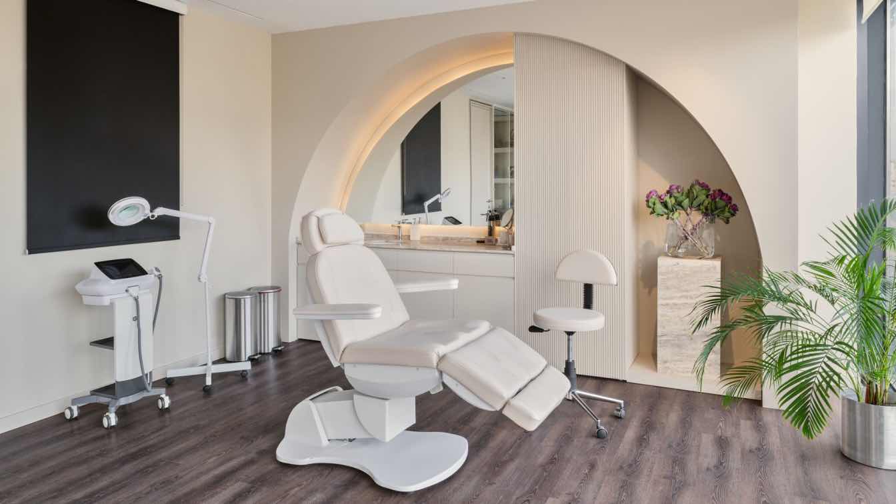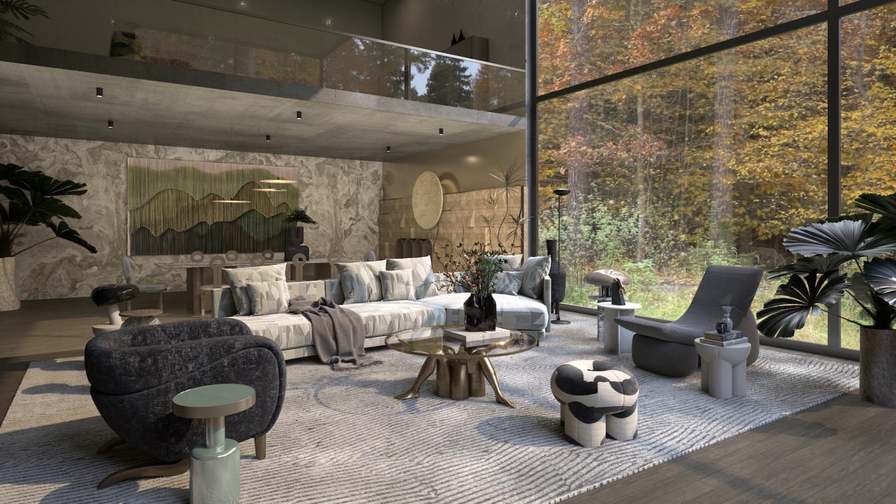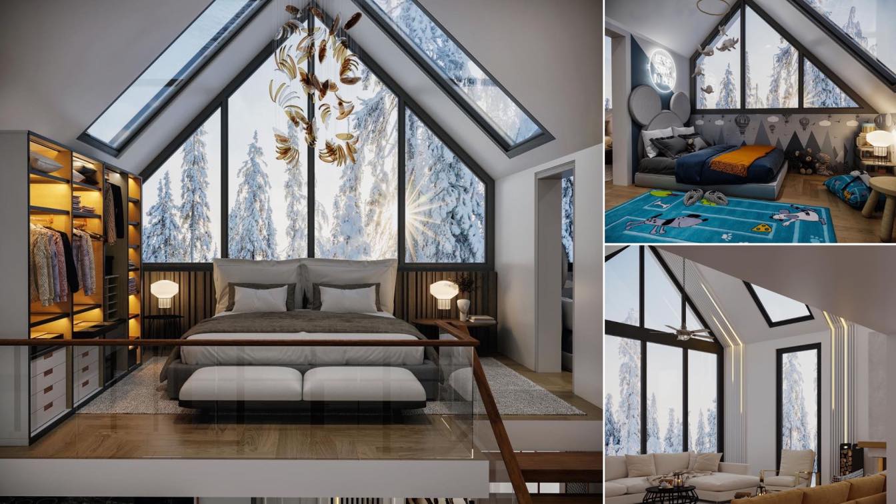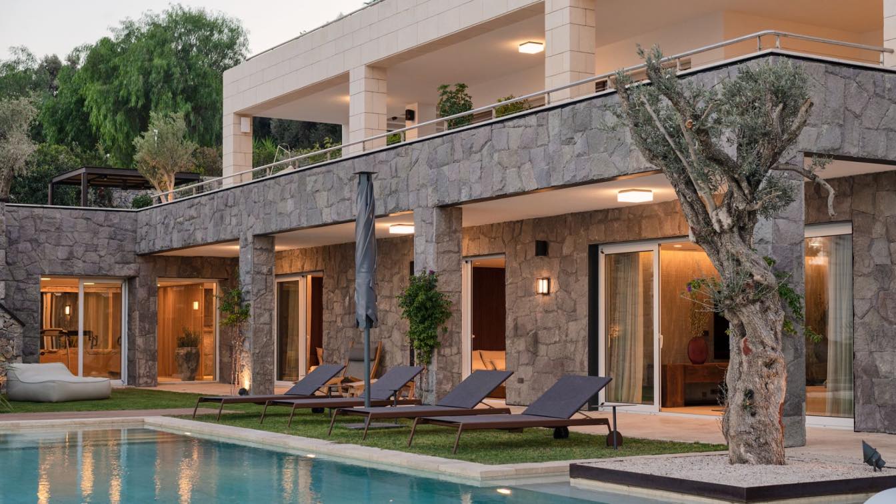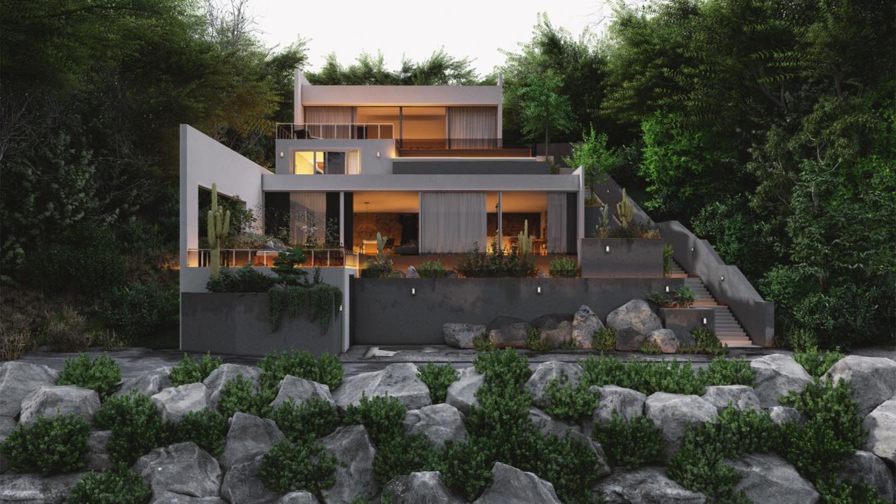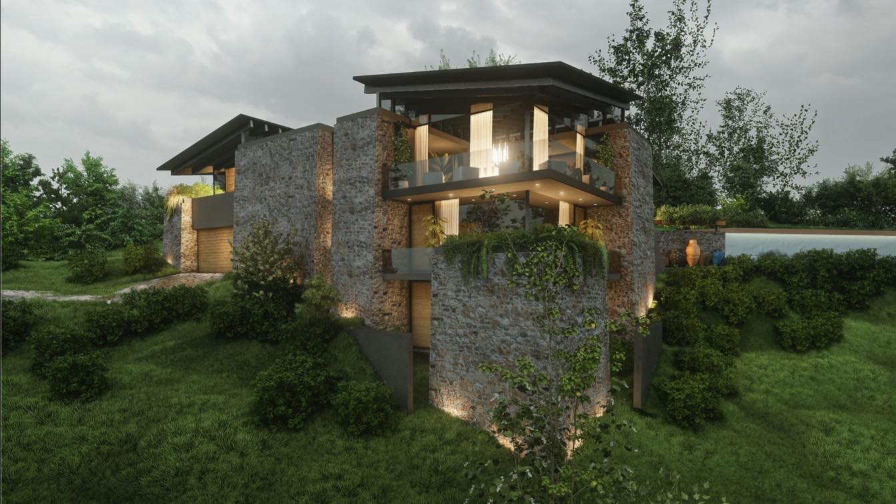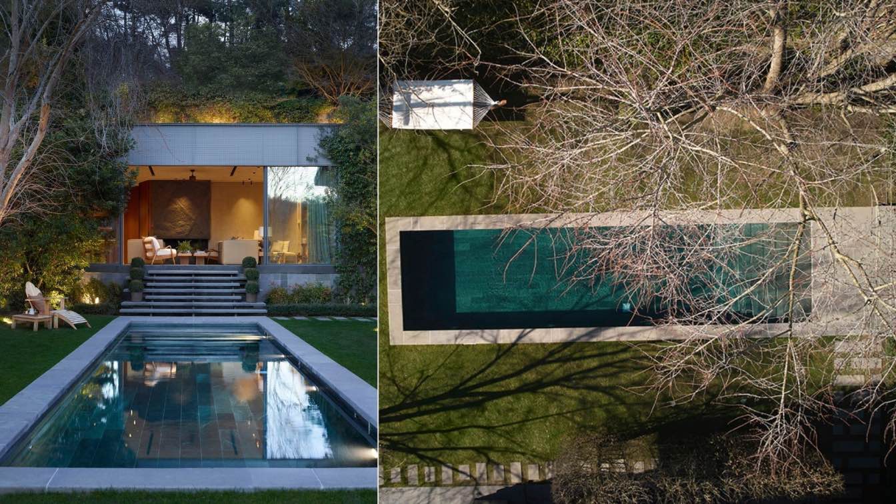E House is a family home located on the Asian side of Istanbul, adjacent to a forest. The three-story building features a living room, dining area, and winter garden facing the forest on the ground floor, while the entrance side includes a kitchen, pantry, living room, and a powder room.
Architecture firm
Setenay Erkul Architects
Location
Istanbul, Türkiye
Principal architect
Setenay Erkul
Design team
Setenay Erkul, Nefin Erkul
Collaborators
Manufacturers: B&B Italia, De Sede, Cassina, Flos, Vibia Lighting, Foscarini, Roche Bobois, Andreu World, Cattelan Italia, Arketipo, Gamma, Axor
Interior design
Setenay Erkul Architects
Typology
Residential › House
J Dermatology Clinic Project is a complete renovation of an office space in an existing commercial building. The narrow long plan consists of a reception area, skin care room, a small waiting hall, doctor's room, WC and kitchenette.
Project name
J Dermatology Clinic
Interior design
SEA _ Setenay Erkul Architects
Principal designer
Setenay Erkul
Architecture firm
SEA _ Setenay Erkul Architects
Typology
Health › Dermatology Clinic
Welcome to the exquisite interior of a loft building nestled within a lush forest, offering stunning panoramic views through its expansive, floor-to-ceiling windows. This contemporary-style haven has been thoughtfully designed with bespoke furnishings and luxurious details, showcasing a harmonious blend of nature and modernity. Let's explore the va...
Project name
Forest Loft Project
Architecture firm
Therapinterior Architecture & Interior Design
Location
Zekeriyaköy, Istanbul, Türkiye
Tools used
Rhinoceros 3D, Autodesk 3ds Max, V-ray, Adobe photoshop
Visualization
Therapinterior Architecture & Interior Design
Typology
Residential › Loft
Sapanca S&M House is a chalet project that has been reconsidered due to the changing usage needs and some structural needs of a family of 3. A unique chalet design consisting of the letter M attracts attention with the unique snow view of Sapanca, and aims to create a living space that adapts elegantly to its location, in which the feeling of light...
Project name
Winter Tale Mysterious House
Architecture firm
Mutemba Architects
Location
Adapazarı, Turkey
Tools used
AutoCAD, Autodesk 3ds Max, Corona Renderer, Adobe Photoshop
Principal architect
Musa Temel
Typology
Residential › House
Bodrum Z House is a holiday house project that has been reconsidered due to the changing usage needs of a family of 4 and some structural requirements. It aims to create a living space on the Aegean Coasts, which elegantly adapts to its landscape and location, where the feeling of light, comfort and flow play a leading role.
Project name
Bodrum Z House
Architecture firm
Habif Architects
Location
Bodrum, Muğla, Turkey
Principal architect
Setenay Erkul
Design team
Setenay Erkul, Ecem Atatüre, Hakan Habif
Construction
Setenay Erkul, Uğur Mendi, Ecem Atatüre, Tanju Gündüz
Material
Stone, Concrete, Wood
Typology
Residential › House
The Project, called " Sunk House", Because the back wall on every floor of the house is attached to the ground and as if it is placed in the heart of the ground. A Private house was designed in Sinop, Turkey.
Architecture firm
Ware Studio
Tools used
AutoCAD, Autodesk 3ds Max, SketchUp, Lumion
Principal architect
Ahmed Ozturk
Design team
Tina Tajaddod, Bak Studio
Visualization
Tina Tajaddod
Typology
Residential › House
In Designing this project, the main focus was on “Sustainable Architecture”. Sustainable architecture is architecture that seeks to minimize the negative environmental impact of buildings through improved efficiency and moderation in the use of materials, energy, development space and the ecosystem at large
Project name
Hill House, 4Side
Architecture firm
Ware Studio
Tools used
AutoCAD, Autodesk 3ds Max, SketchUp, Lumion
Principal architect
Ahmed Ozturk
Design team
Tina Tajaddod
Built area
570 m² in threeplex
Visualization
Tina Tajaddod
Typology
Residential › House
‘E Pool House’ Project, located in Istanbul, aims to create a calming & cosy living space in the area created by taking advantage of the elevation difference of the land. It is built with steel structure and nestles into the volume. Facade is covered with greenery and blended with nature.
Project name
E Pool House
Architecture firm
Habif Architects
Location
Bahçeköy, Sariyer, Istanbul, Turkey
Photography
Vangelis Paterakis
Principal architect
Hakan Habif, Setenay Erkul
Design team
Hakan Habif, Setenay Erkul
Interior design
Hakan Habif, Setenay Erkul
Tools used
AutoCAD, SketchUp
Material
Concrete, glass, steel, wood
Typology
Residential › House

