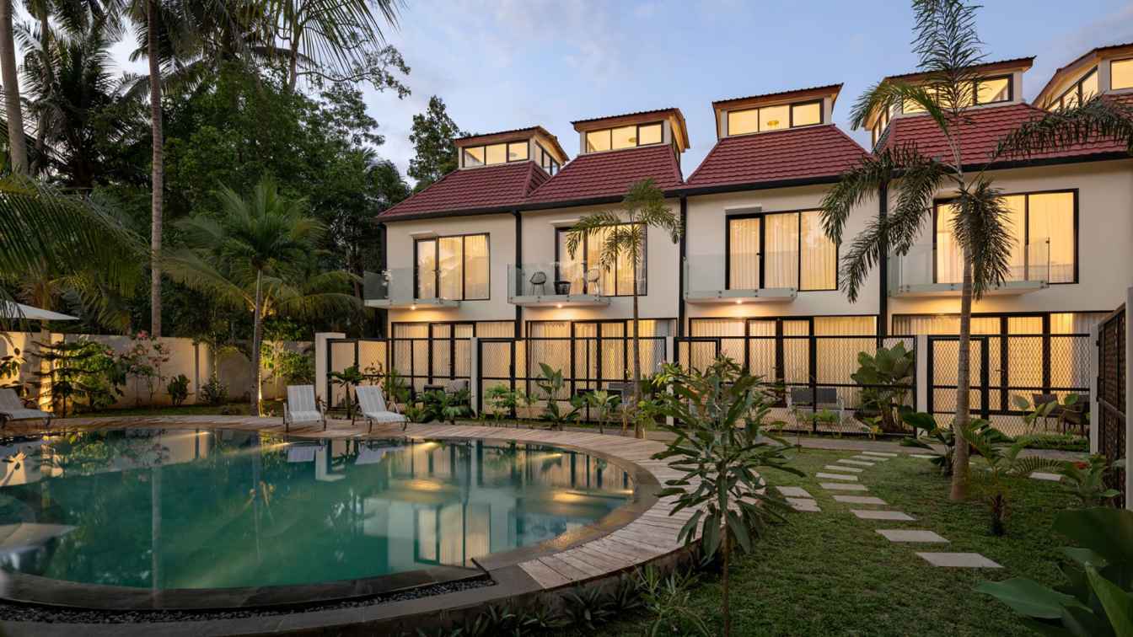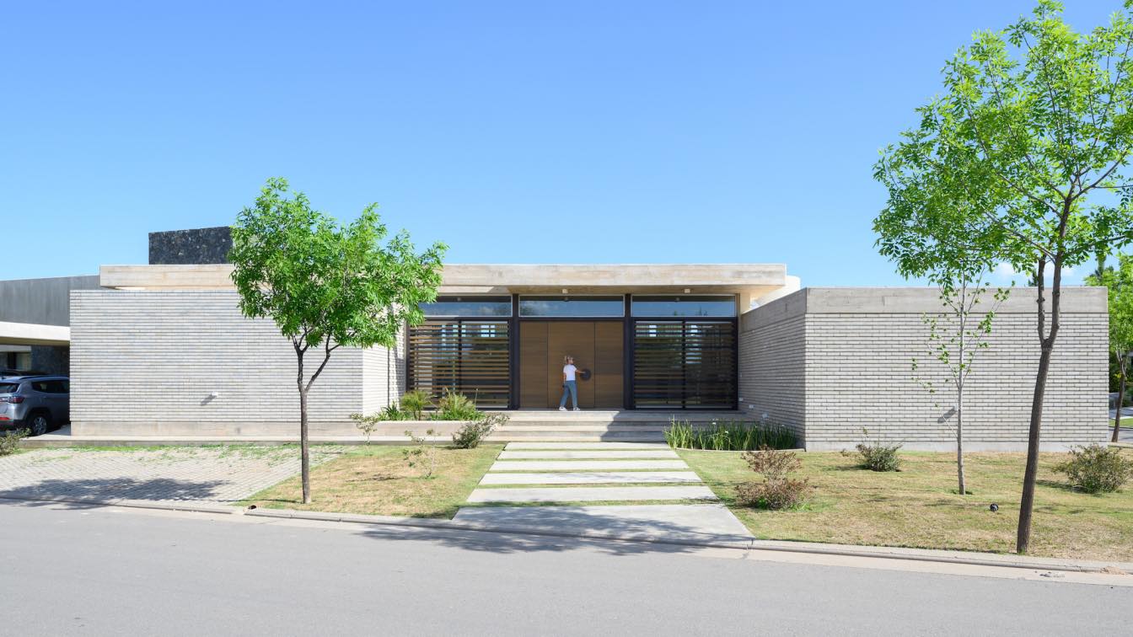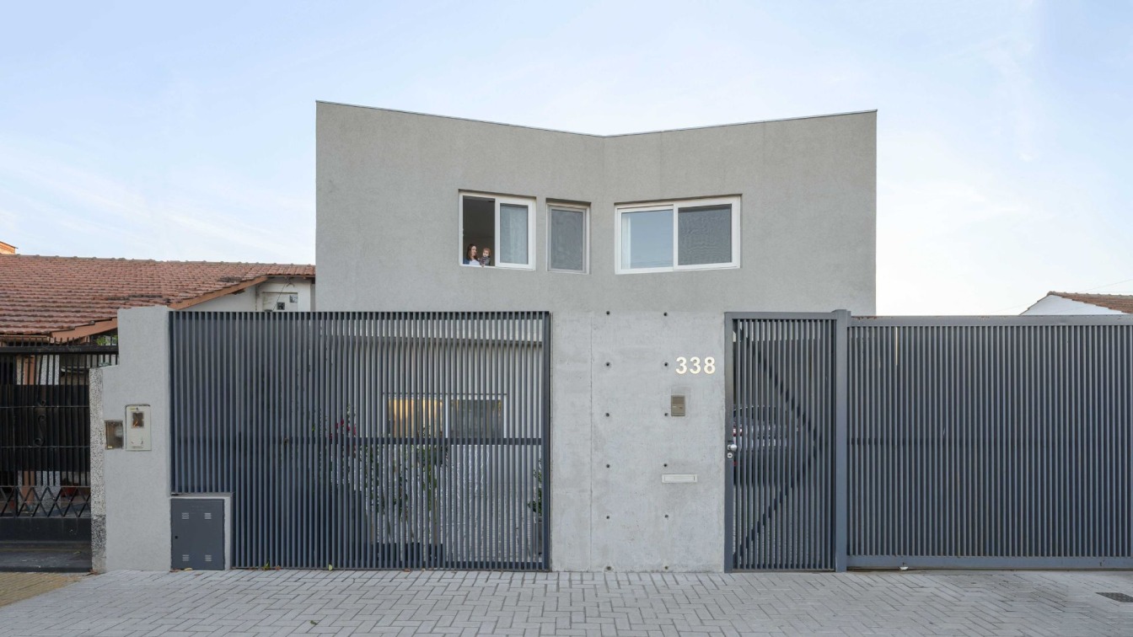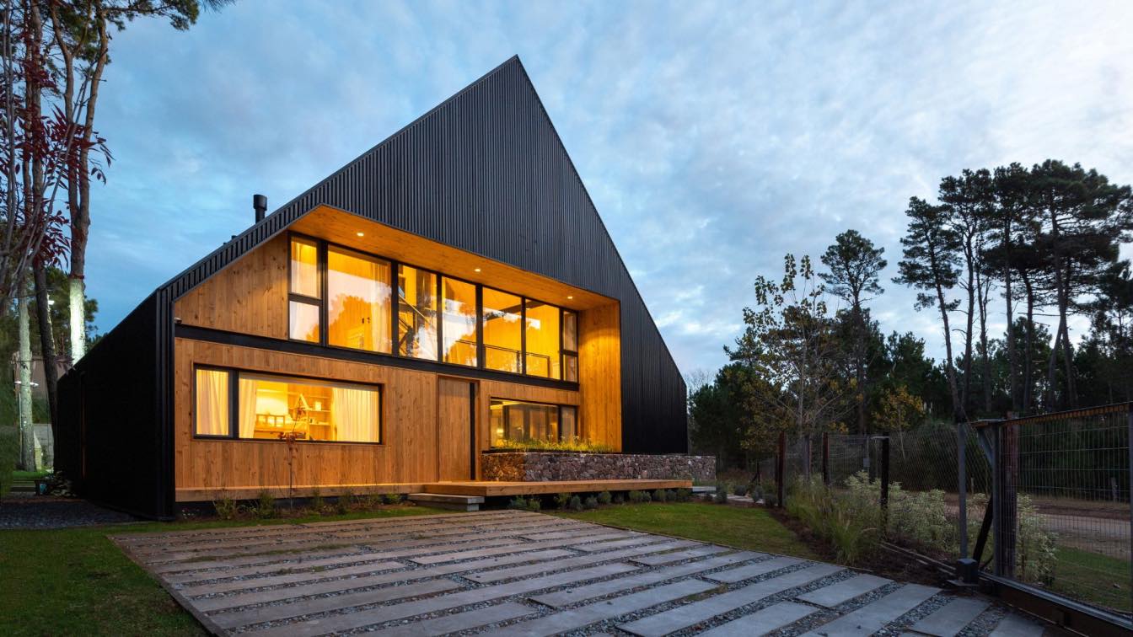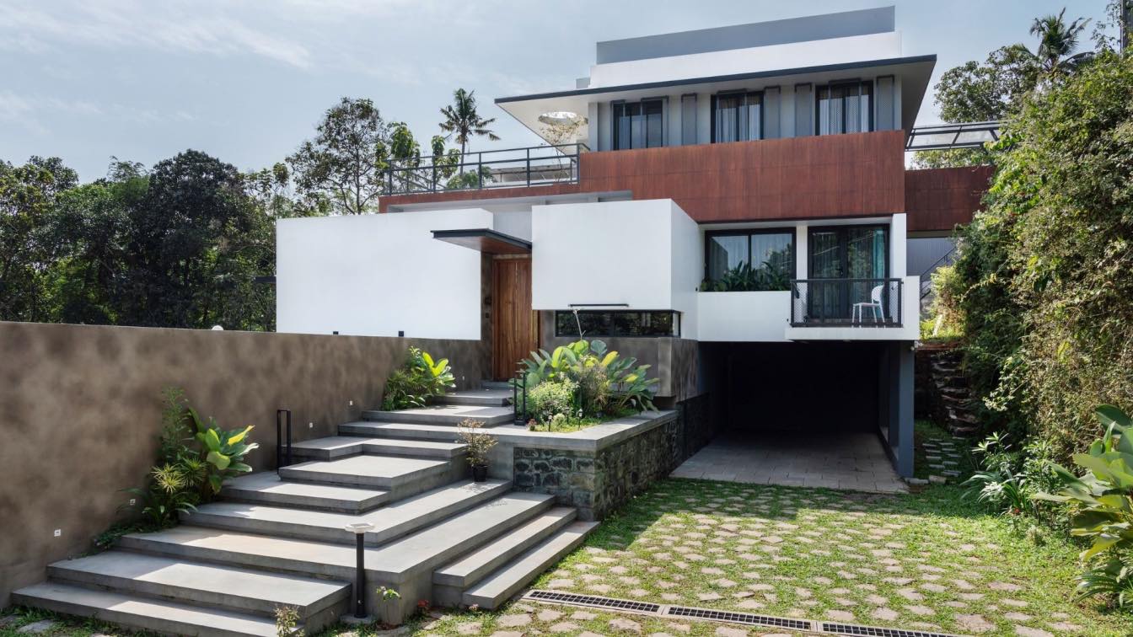De Residence Pangandaran: an young Czech architect revives traditional Indonesian architecture
The residential complex De Residence Pangandaran is located in the picturesque seaside town of Pangandaran on the southwest coast of the island of Java, Indonesia. Popular among Indonesian tourists, this city attracts with its vast and beautiful beaches, ideal conditions for surfing and charming landscape with jungle and rice fields. The architect of the project is Erik Petrus, a Czech architect who is known for his iconic buildings that carry not only architectural elegance, but also a strong emotional atmosphere. His designs are a blend of innovation and a sensitive approach to space, creating unique and impressive buildings. His work in Indonesia highlights his ability to connect modern architecture with local culture and exotic nature. His projects bring not only visual aesthetics to the Indonesian environment, but also an atmosphere that appeals and leaves a lasting impression on visitors.
The complex consists of 24 family houses with a row layout, connected by an internal private road and supplemented with a small swimming pool for residents to relax. Residents of this residential complex not only enjoy luxurious living with modern amenities, but also enjoy the advantage of being only a short distance from picturesque beaches that offer the perfect place for relaxation and water fun. The facilities of the complex include a reception with a security box and a bar with an outdoor terrace where residents can share social moments. De Residence thus creates an ideal combination of privacy, comfort and proximity to one of Indonesia's most beautiful seaside environments.
The design reflects the context of the place. The concept of individual family houses was inspired by a typical Indonesian house, called a joglo, which has a raised roof at its top, where hot air from the whole house accumulates, which is then simply vented out from this place. This principle was used in the design in a modern way. All houses are finished with a skylight at the top of the roof, which brings light into the central part of the house. The skylight also allows cross-ventilation of the house, regardless of orientation to the cardinal points, which is very important for Indonesia's tropical climate. Inside the house there is a magnificent elevated space that runs through the entire house from the ground floor to the roof. This space has become the central space of the house, in which there is a bridge on the first floor that connects the bedrooms at both ends of the house. From this bridge, a staircase leads to the ground floor, where there is a living room with a kitchen and a dining room with access to a private outdoor terrace.
Local materials were used to build the houses. The supporting structure consists of a reinforced concrete skeleton filled with batako bricks, which are made on site from volcanic material from nearby volcanoes. Local stone and teak wood were also used.



































