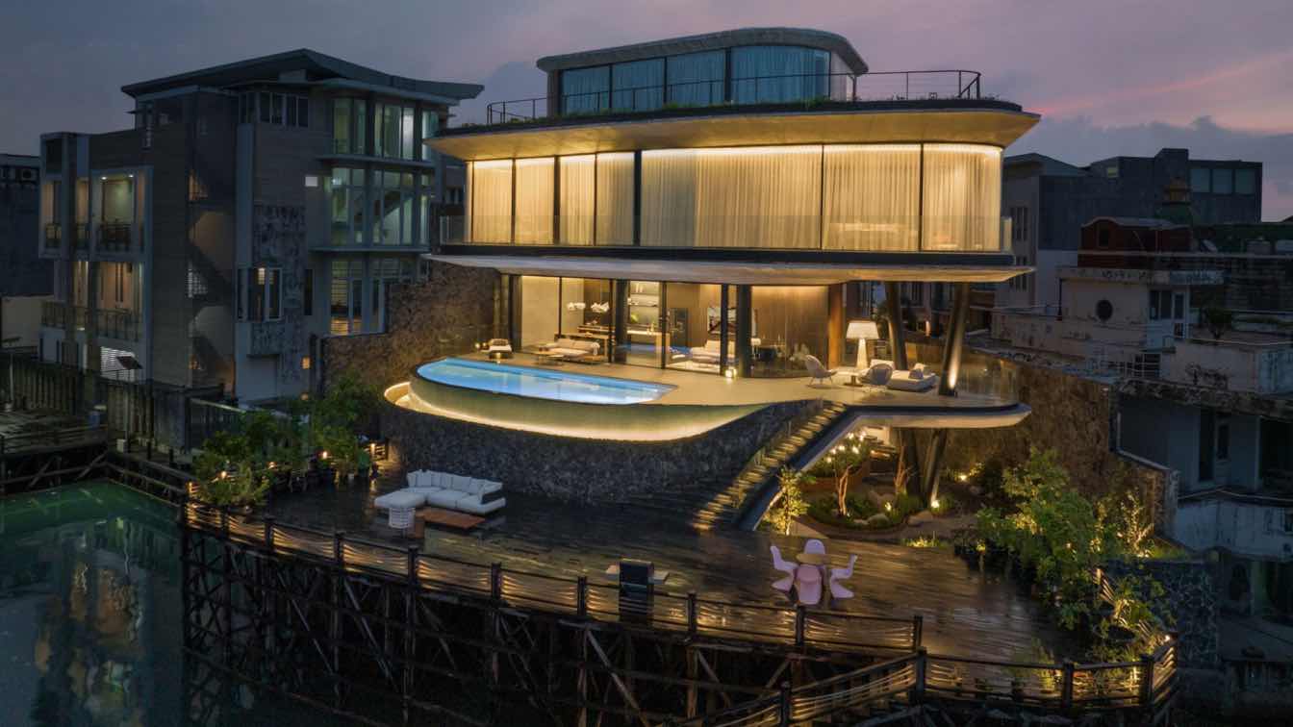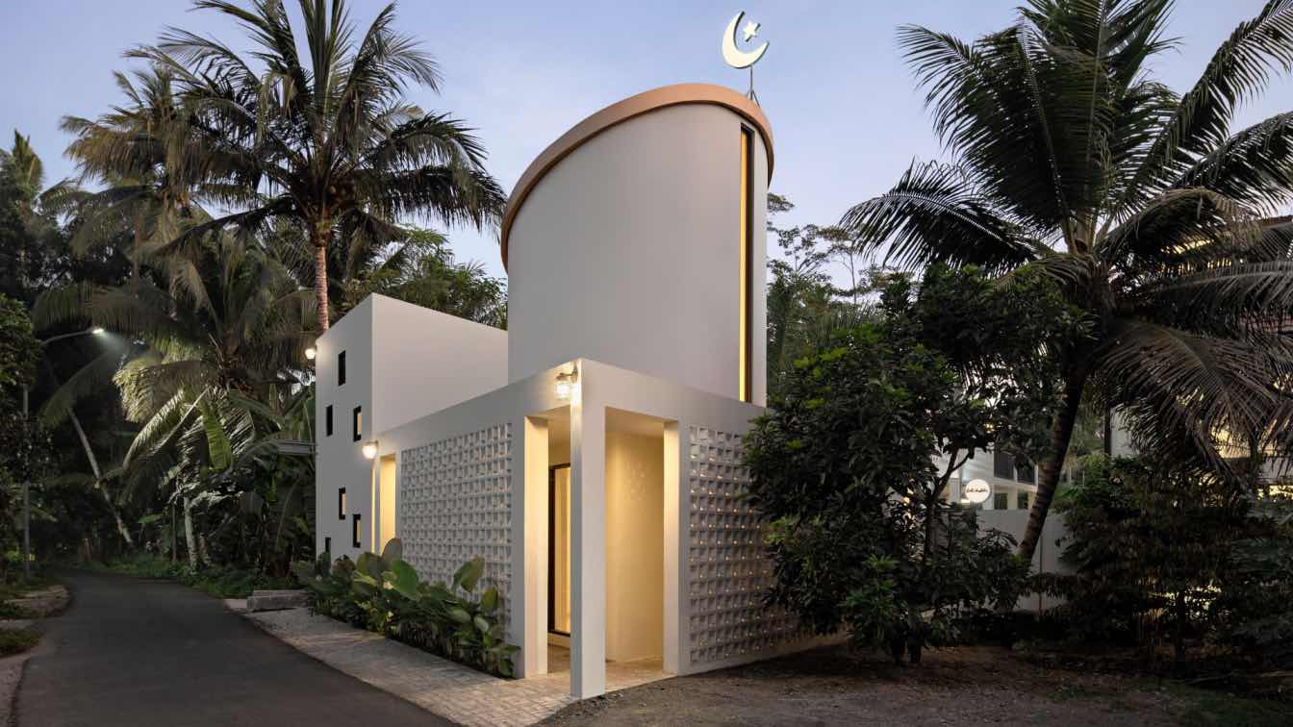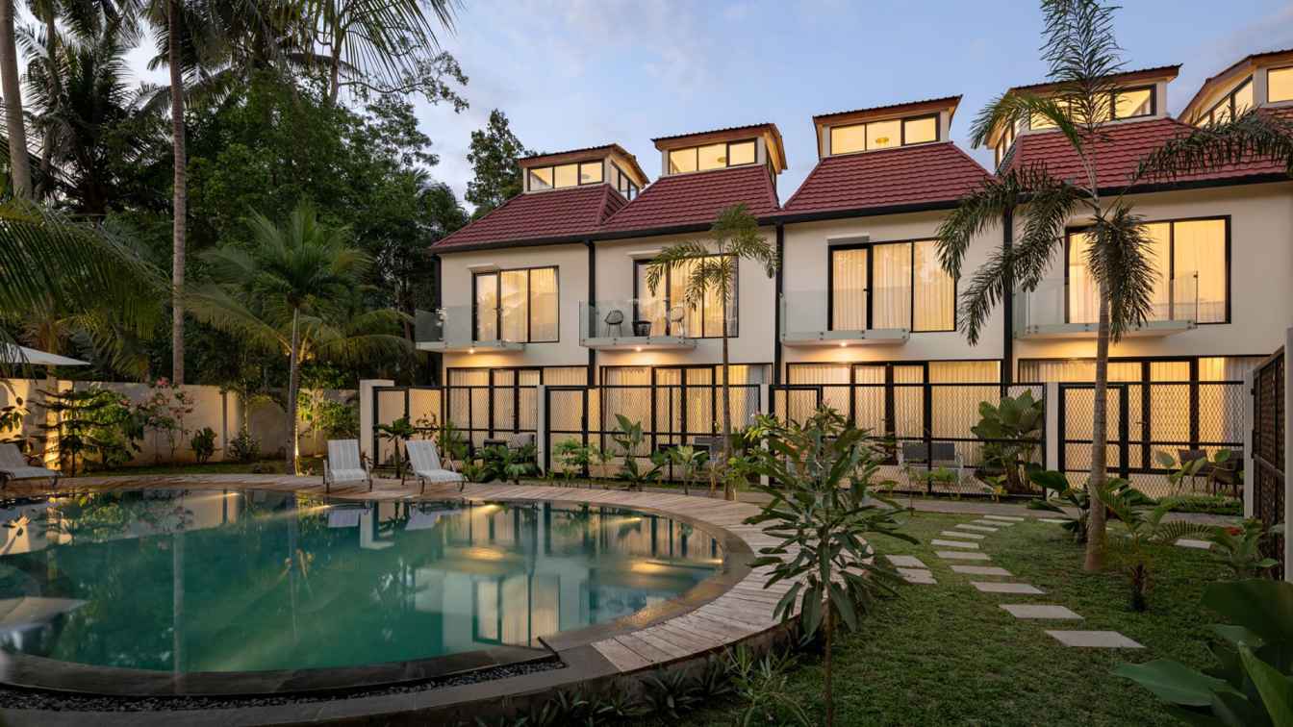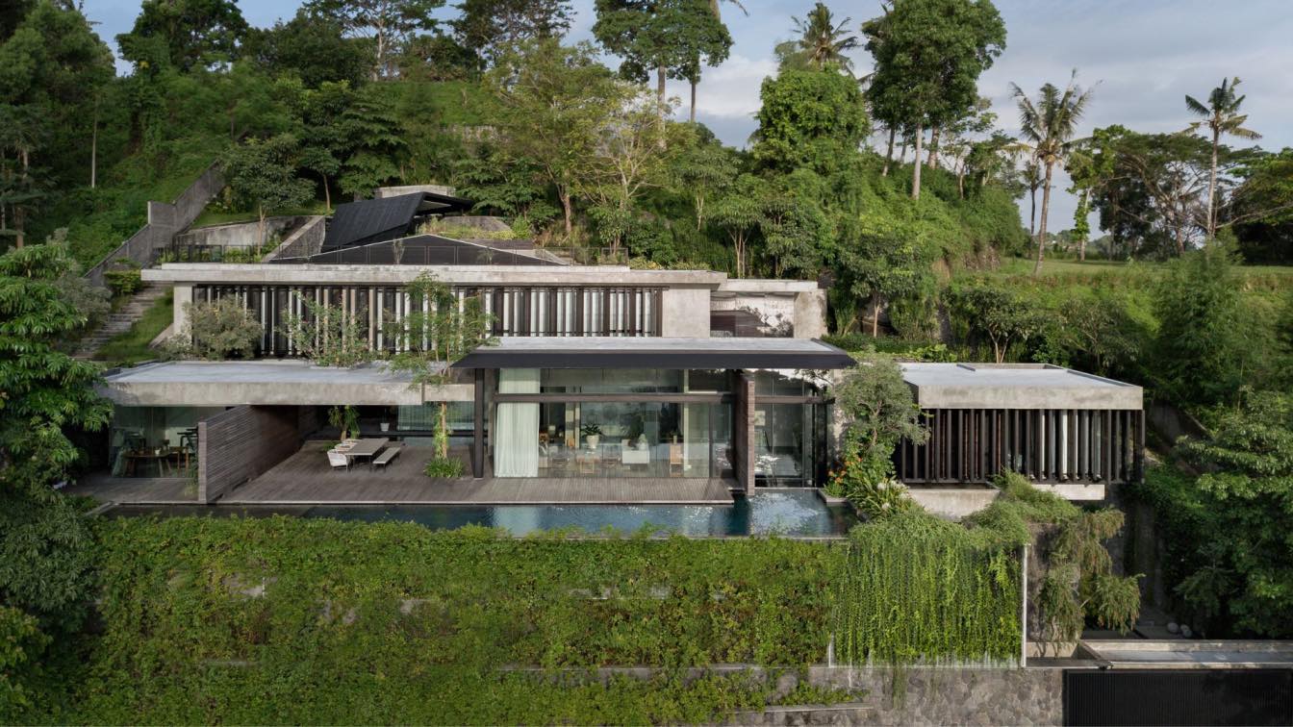The young Czech architect Erik Petrus designed a complex of 24 family terraced houses on the Indonesian island of Java, which also included a musholla - an Islamic sacred building.
A cherished property in Jakarta’s premier waterfront area, faced a looming threat: land subsidence fueled by excessive groundwater use. The owner turned to K-Thengono Design Studio for a solution to revitalize and protect their home.
Project name
House on V-Stilts
Architecture firm
K-Thengono Design Studio
Location
North of Jakarta, Indonesia
Photography
Mario Wibowo Photography
Principal architect
Kelvin Thengono
Design team
Natashia Angelina Theodora Sianturi
Collaborators
Fachrudin Faruq (Technical Drafter Team), ADA Fabrication (Interior Contractor)
Interior design
Nadia Lee
Structural engineer
PT. Cipta Sukses
Environmental & MEP
PT. Metakom A Pranata
Construction
Jaffa Constructions
Material
Concrete, Wood, Glass, Steel
Typology
Residential › House
Musholla. It is an Islamic sacred building, called "musholla", which is used for the five daily obligatory prayers and the recitation of the Koran. Musholla can take two forms. Either in the form of a separate room inside the buildings. For example, in public institutions, airports, family houses and the like, or as a separate building.
Architecture firm
Erik Petrus Architects
Location
Pangandaran, Indonesia
Principal architect
Erik Petrus
Typology
Religious Architecture › Mosque
The residential complex De Residence Pangandaran is located in the picturesque seaside town of Pangandaran on the southwest coast of the island of Java, Indonesia. Popular among Indonesian tourists, this city attracts with its vast and beautiful beaches, ideal conditions for surfing and charming landscape with jungle and rice fields.
Project name
De Residence Pangandaran
Architecture firm
Erik Petrus Architects
Location
Pangandaran, Indonesia
Principal architect
Erik Petrus
Built area
Gross Built Area: 1300 m²; Usable area: 1920 m²
Typology
Residential › Housing
This project is a home for young family with 3 kids with 1200 sqm building area. Located on a rocky hill in Senggigi, Lombok, this 1600 sqm land area has steep contour with approx. 25 meters difference between main road level with site end border, however offers immersive sea horizon vie potential.
Project name
The Hill House
Architecture firm
Wahana Architects
Location
Senggigi, Lombok, Indonesia
Principal architect
Rudy Kelana
Design team
Wongso Michael, Lidia Natalia, Paula Silalahi
Interior design
Wahana Architects
Civil engineer
Gin Contractor
Structural engineer
Ricky Theo Structure Engineer
Lighting
Artmosphere Lighting Consultant
Construction
Gin Contractor
Typology
Residential › House






