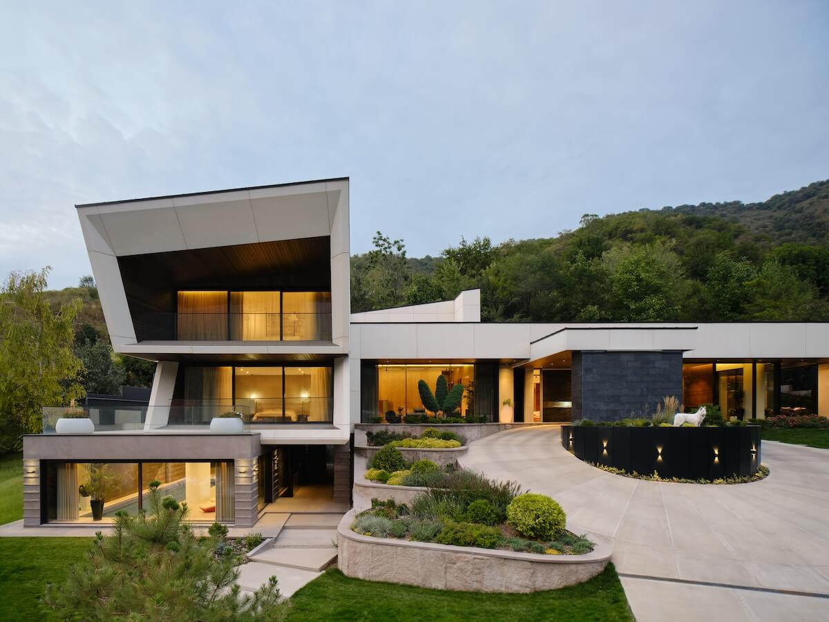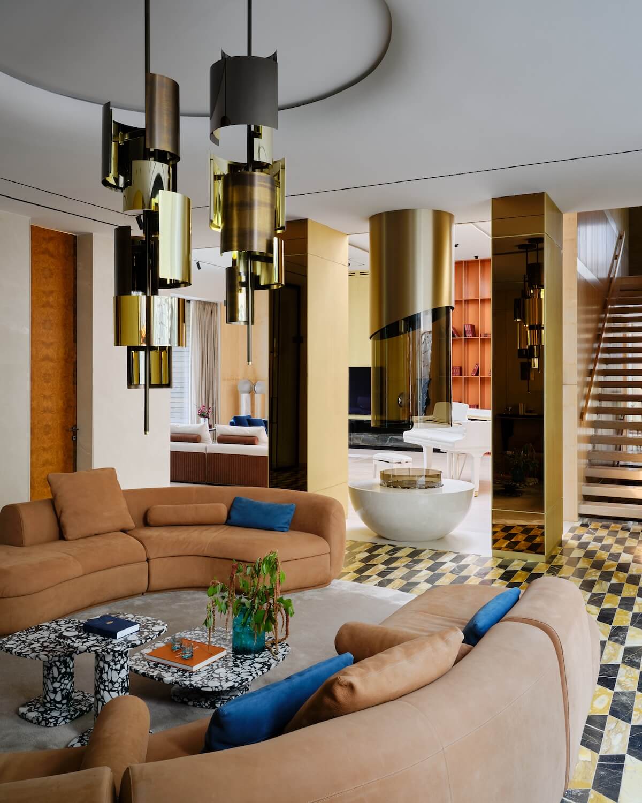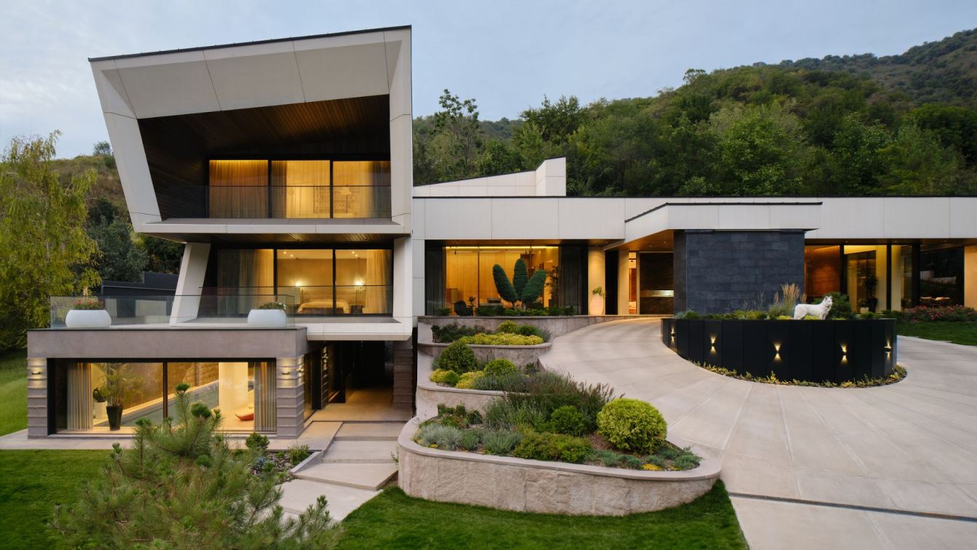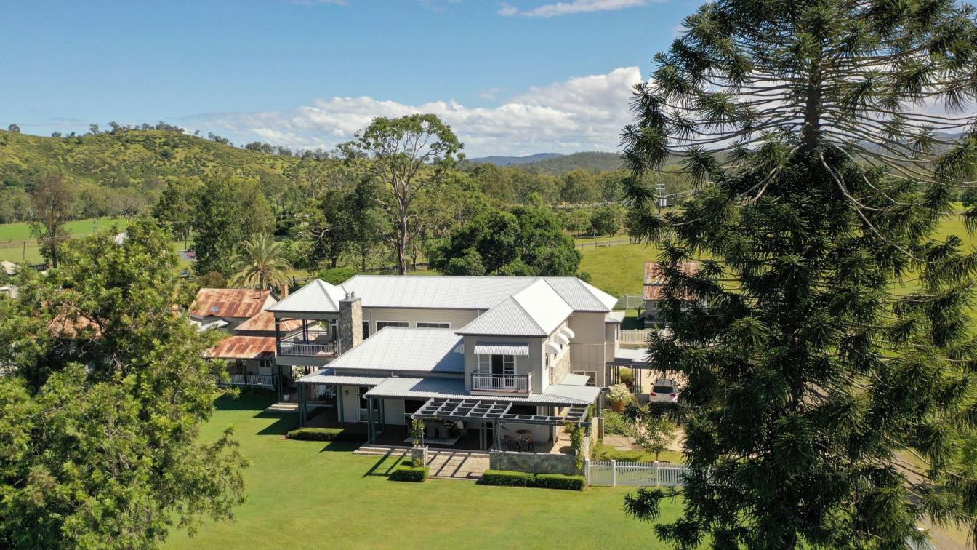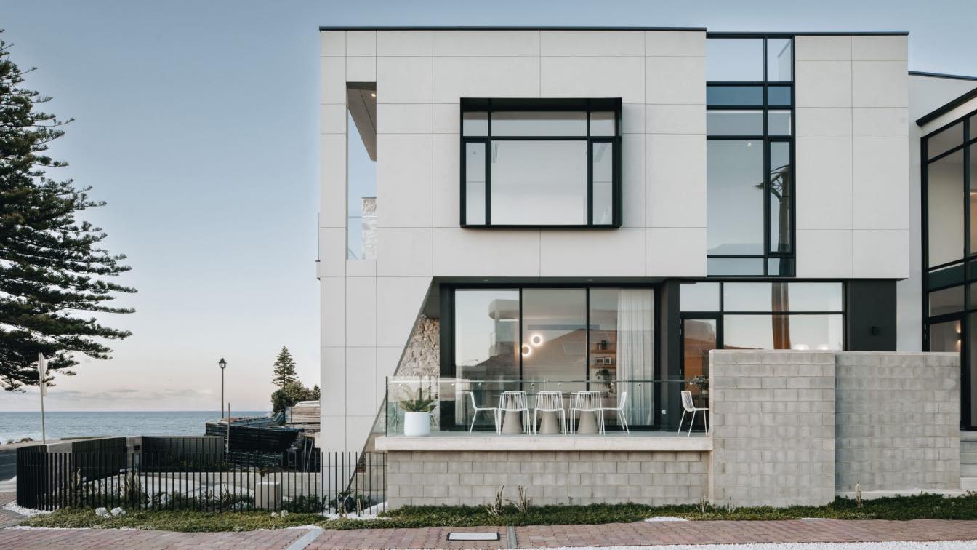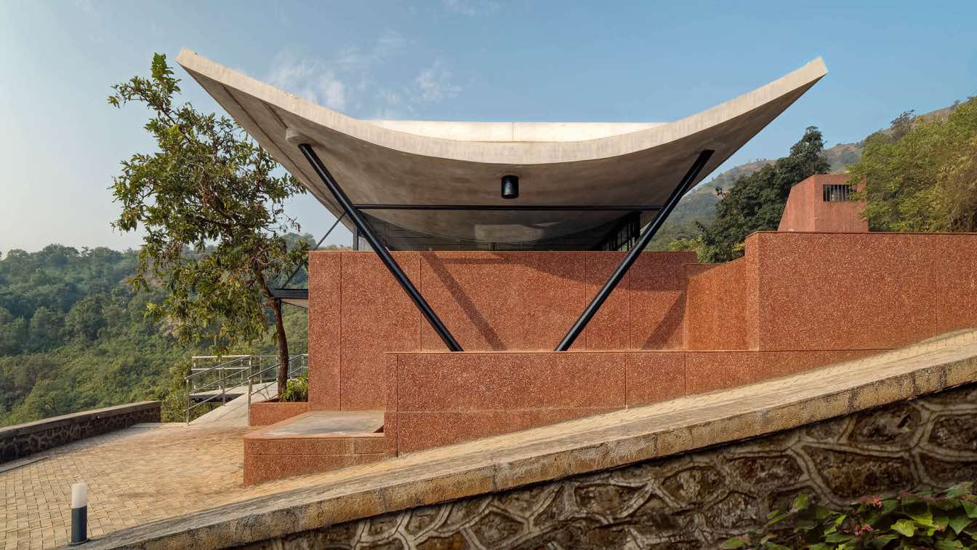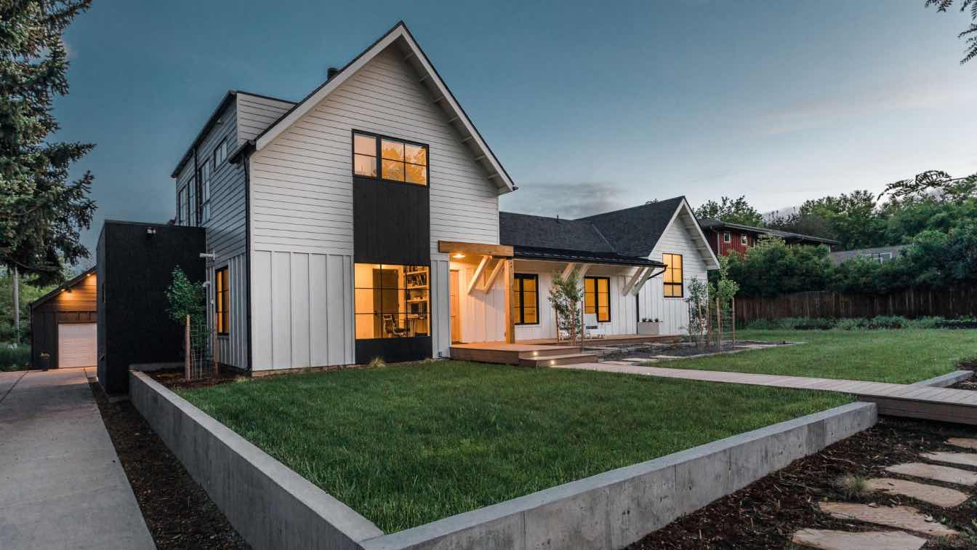The client requested architects Alexander Pechko and Danila Malyshev to design a contemporary, brightly-toned house filled with a sense of lightness and happiness. Through detailed discussions, and visits to the client's previous residence, the architects gained a deep understanding of the family's lifestyle and preferences. They decided that an eclectic minimalist design, enriched with eye-catching designer elements, would be ideal for the family's needs.
This multi-level house features various amenities. The ground floor includes a pool and spa area, sauna, a combined kitchen and wardrobe space, massage and seasonal wardrobe rooms, a wine cellar, home theater, bathroom, storage for large items, and several utility rooms like a secondary kitchen, staff area, and laundry facilities. The second floor, considered the main level, comprises an entrance hall with guest storage, a spacious hall leading to an outdoor patio, living and dining areas, two kitchens, a guest bathroom, office space, a guest room with an en-suite, and a wide hallway opening to a south-facing terrace. The master suite includes a balcony, luxurious bathroom, and a dressing room. The top floor has bedrooms for children, each with a balcony, dressing room, and bathroom.
Situated on a sloping site with a significant elevation difference, the architects integrated the house into the terrain, also creating a retaining wall to stabilize the soil. The design, with the house partially set into the slope, influenced the layout and prevented windows on one side. To bring sunlight into the second level, a patio was designed, providing light to the home office and dining areas while offering a secluded space away from external views.
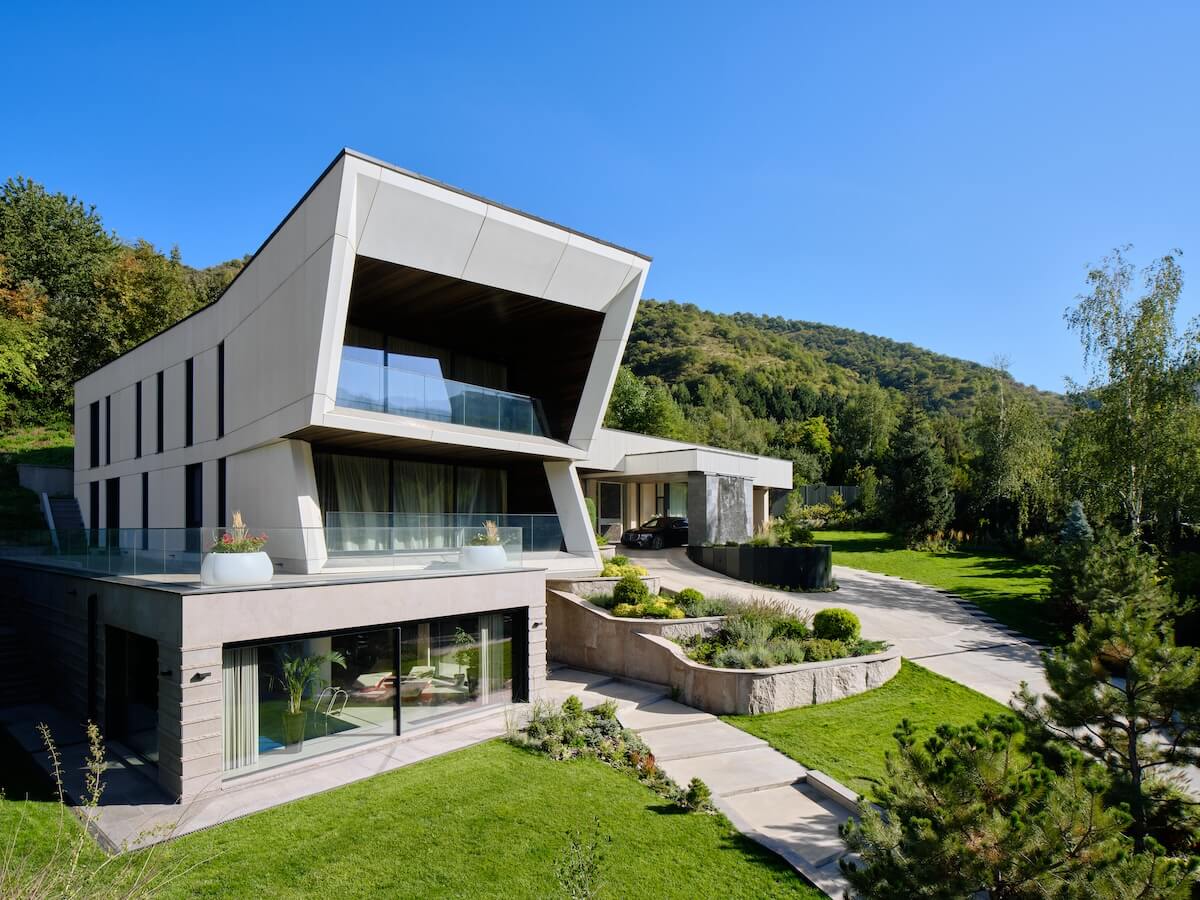
Skylights complement the patio, ensuring the living and dining areas are suffused with natural light. The interior finishes, made from natural materials like wood, marble, slate, metal, and glass, provide a simple yet sophisticated atmosphere. Large spaces with panoramic windows showcase stunning mountain views, leading the designers to select light, natural-textured finishes. For example, some interior walls mimic rock textures with natural slate, connecting the indoors with the natural surroundings. The clients' pre-purchased Minotti kitchen, featuring a large stone island and extensive cabinetry, influenced the house's dimensions and layout.
For furnishings and decor, the architects chose eclectic and modern pieces from brands such as Baxter, Henge, Gallotti&Radice, Minotti, Visionnaire, and Antonio Lupi, enhancing the space with their vibrant and unique designs.
From the initial concrete structure to the final touches, the house's scale and spatial design stood out. “The biggest challenge and achievement of this project were the planning and the overall architecture, both exterior and interior. Our goal was to avoid over-designing, and we believe we succeeded in that,” acknowledge the architects.
