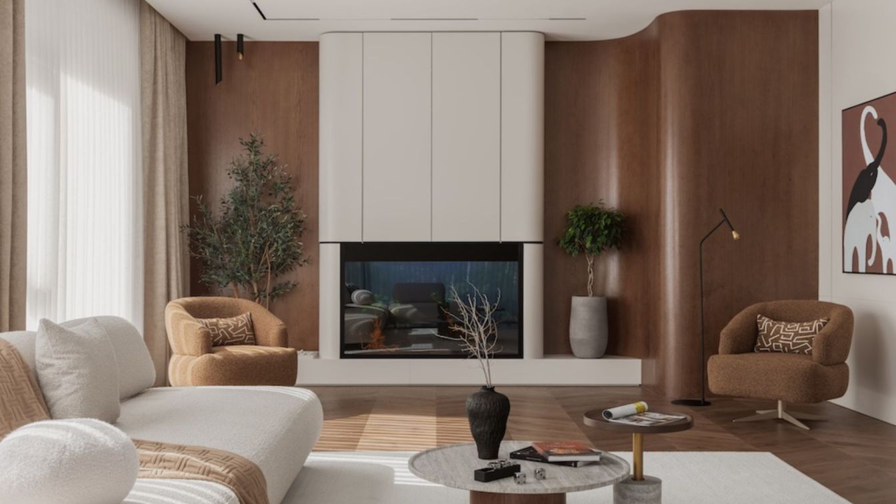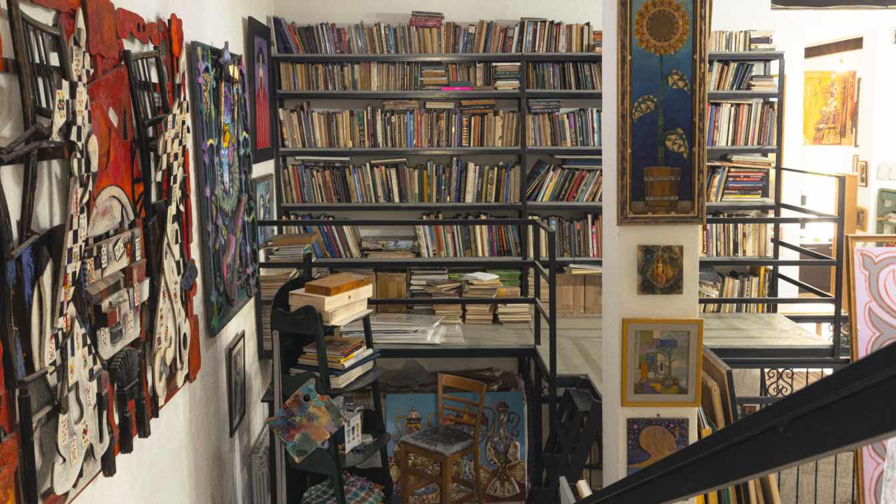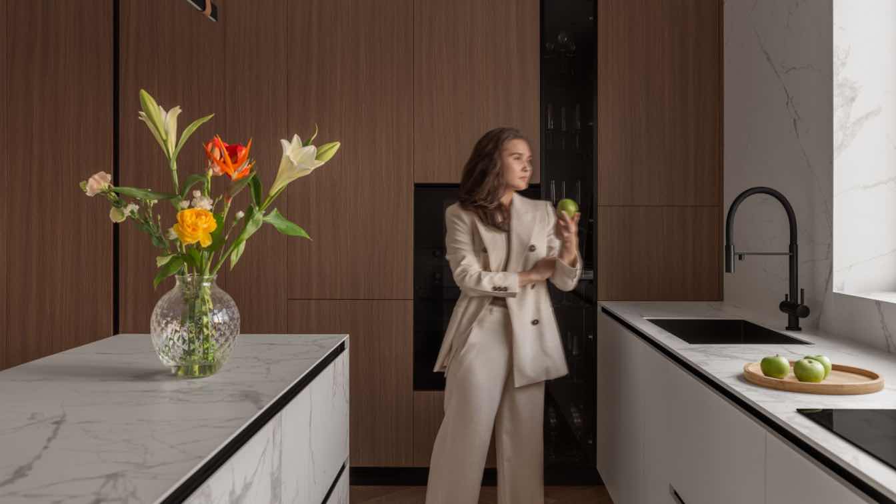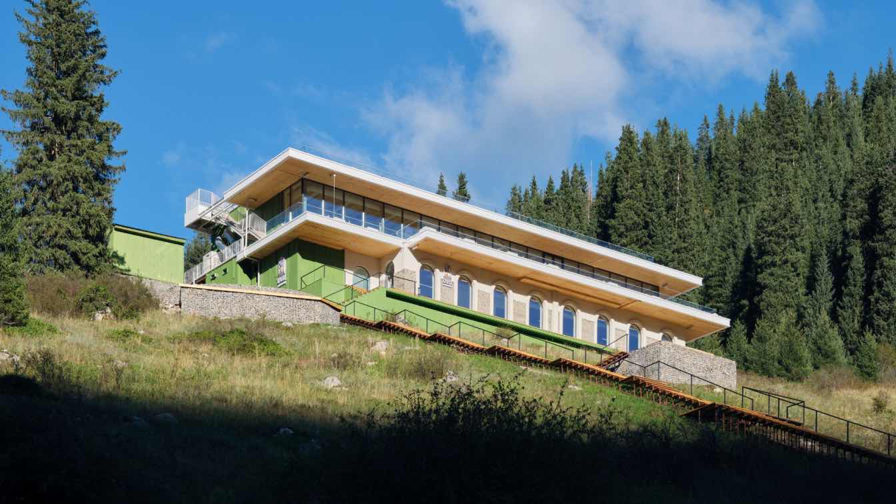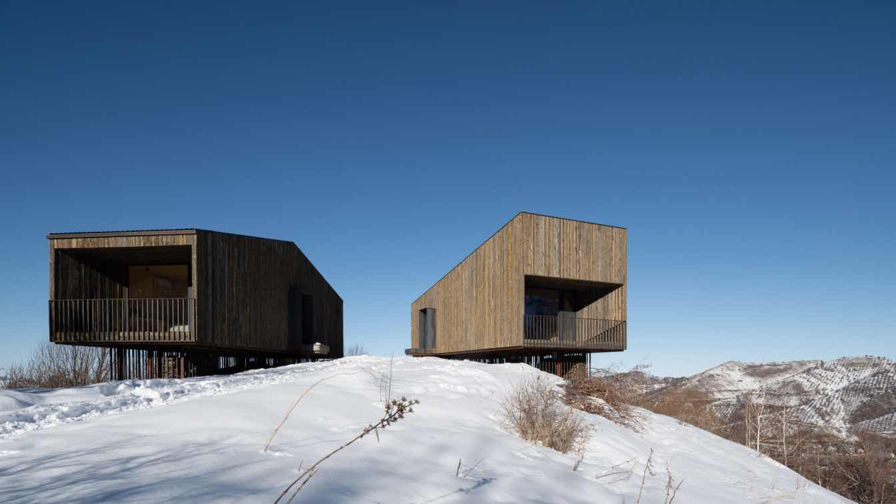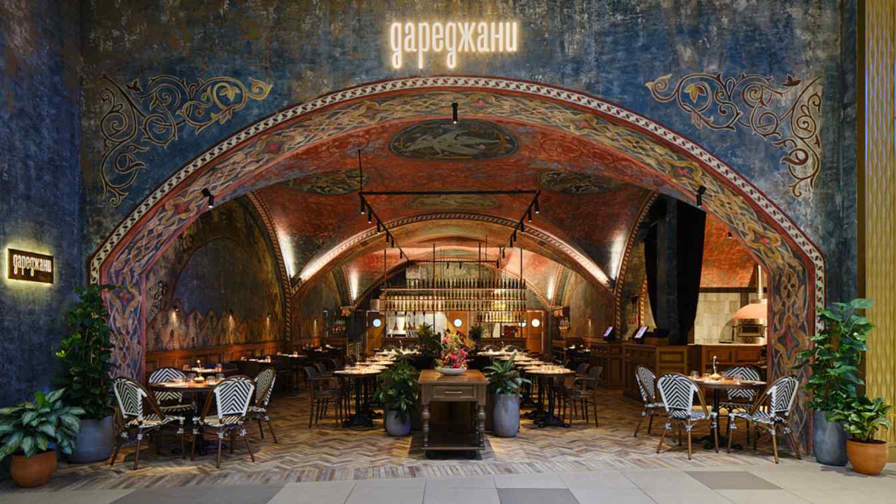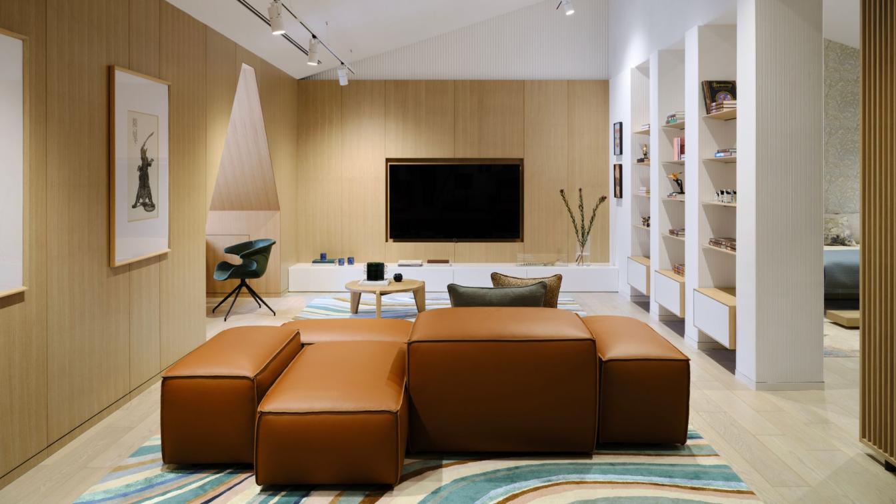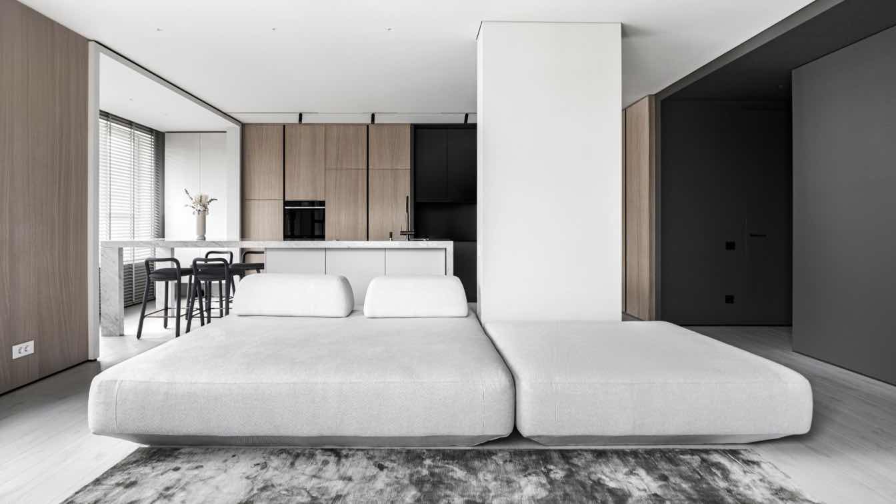The idea for the interior was born during the designer’s very first visit to the residential complex where the house is located. Inspired by the clean, modern architecture and the surprisingly calm atmosphere — like a small oasis among the concrete jungle of the city — she envisioned an interior that would naturally extend that feeling indoors.
Project name
The Family Nest - a townhouse for a young family
Architecture firm
Sharafat Duisenbinova
Location
Astana, Kazakhstan
Photography
Roman Yakunin, Sofiya Klenova
Principal architect
Sharafat Duisenbinova
Design team
Sharafat Interior Design
Collaborators
Styling: Saya Daniyar. Custom case furniture: Aurum Group
Interior design
Sharafat Duisenbinova
Civil engineer
SID Construction
Structural engineer
Bi Group
Environmental & MEP
SID Construction
Supervision
Sharafat Duisenbinova
Visualization
Sharafat Interior Design
Tools used
Autodesk 3ds Max, Revit
Material
Parquet, Laminam, oak veneer, walnut veneer, concrete, plaster, metal, brass, steel, glass, stone, microcement
Typology
Residential › House
This is a place of pure improvisation, in the spirit of Gaudí and Hundertwasser, but infused with a distinctive local Kazakh character. In 2006, the Akanaev family—renowned Kazakh artists—purchased a plot of land and built what they called the “House of Arts.”
Project name
The Home-Studio of Artist Botagoz Akanaeva and Her Family
Architecture firm
Botagoz Akanayeva
Location
Almaty, Kazakhstan
Photography
Mila Lototskaya
Principal architect
Botagoz Akanayeva
Design team
Akanayev family - Amandos Akanaeyev (father); Bube Nelly (mother); Mukhit Dulu (son)
Collaborators
Artistic educational institutions of the cities of Kazakhstan
Interior design
Botagoz and her family members
Civil engineer
Botagoz family
Material
Brick, metal, concrete, ceramics, building paints, wood, etc.
Client
Botagoz Akanaeva and Her Family
Typology
Residential › House
A 275 sq.m apartment designed by designer Albina Serikbaeva is a story of balance, where the tastes and personalities of all family members merge into a unified, harmonious space.
Project name
A story of balance
Architecture firm
Albina Serikbayeva
Location
Astana, Kazakhstan
Photography
Roman Yakunin , Sofiya Klyonova
Design team
Albina Serikbayeva
Collaborators
Aizhan Abdullina (interior stylist)
Interior design
Albina Serikbayeva
Environmental & MEP engineering
Visualization
Albina Serikbayeva
Tools used
Autodesk AutoCAD, Autodesk 3ds Max
Typology
Residential › Apartment
Perched above the emerald waters of Lake Kolsay in Kazakhstan’s Almaty region, Tary is a contemporary café by Sandyq Group, designed by Bekbay Project. Seamlessly integrated into the mountainous landscape, the 1450- square-meter structure was envisioned as a tranquil retreat for travelers.
Project name
A Minimalist Lakeside
Architecture firm
Bekbay Project
Location
Lake Kolsay, Almaty, Kazakhstan
Structural engineer
Bekbay Project
Construction
Bekbay Project
Typology
Hospitality › Café
The cabins are located 1,650 metres above sea level, just outside the Ile Alatau National Park, 25 kilometres south of Almaty, on the northern slope of Trans-Ili Alatau in Kazakhstan.
Project name
AUM cabins amid Mountainscape in Kazakhstan
Architecture firm
Arthur Kariev Architects
Location
Almaty Region, Beskainar Village, Kazakhstan
Design team
Arthur Kariev, Gulnara Mukasheva, Darkhan Amantaev, Baltabek M, Bakhtiyar Sayan, Ulan Medeu
Typology
Residential › House
Stepping into Daredzhani, one is immediately immersed in an atmosphere shaped by architecture. Expansive arched ceilings, adorned with hand-painted frescoes, evoke the spirit of Georgian temples and historic dwellings. The space feels timeless, deeply rooted in the cultural traditions of Georgia.
Architecture firm
Oleg Khalansky
Location
Astana, Kazakhstan
Principal architect
Oleg Khalansky
Interior design
Vera Khablova
Collaborators
Oleg Khalansky, Bolat Saltureev, Vera Khablova
Construction
Bolat Saltureev
Material
Tikkurila, Ton chairs, Tables Restoracia
Typology
Hospitality › Restaurant
The clients’ ten-year-old son had outgrown his former room, and the entire attic floor, spanning 95 square meters, was allocated for him. The space was generous, yet the low, straight ceilings created a sense of confinement. Designer Oxana Mazurina proposed dismantling the walls and the gypsum board ceiling, unveiling an unexpected expanse.
Project name
The Reimagined Mansard
Architecture firm
Mazurina Design
Location
Almaty, Kazakhstan
Principal architect
Oxana Mazurina
Design team
Project manager: Elena Nam; Style: Aigerim Akhmetova
Collaborators
Akylbekov Erlan
Interior design
Oxana Mazurina
Environmental & MEP engineering
Lighting
DomusA, Luis Lighting
Material
Furniture supplier: Mebelinterior,carpet suppliers Trend Deco radiator procurement Design Santehnika KZ, gypsum moldings studio Exdeco metalwork Daniil Maryin, carpentry work Luxury Woods KZ, textile solutions Yurta Interiors, flooring supplier Timberstone Parket KZ, Sanitary ware Sole Mio Arredamenti, Hammock Goodnets SU
Visualization
Madi Chanyshev
Tools used
Autodesk 3ds Max
Typology
Residential › Apartment
Rustam Minnehanov, founder of Kvadrat Architects studio, leisurely created and realized the interior of an apartment for his family, giving himself full carte blanche. When he could not agree with himself, he turned to a designer friend.
Project name
Minimalism for the soul: when client and designer are one and the same person
Architecture firm
Kvadrat Architects
Location
Astana, Kazakhstan
Photography
Gleb Kramchaninov
Principal architect
Rustam Minnekhanov, Sergey Bekmukhanbetov
Design team
Rustam Minnekhanov, Sergey Bekmukhanbetov
Collaborators
Masters of image style: Rustam Minnekhanov, Sergey Bekmukhanbetov. Text: Ekaterina Parichyk. Brands in the project: Lighting: Centersvet, FLOS; Upholstered furniture: Poliform (armchair, stools), Midj (chairs), individual manufacturing, Antolini marble kitchen island. Kitchen, cabinets, built-in furniture: DD home; Microcement: Hauptmann; Kitchen sanitary ware: Omoikiri; Sanitary ware: Jacob Delafon, Villeroy&Bosch; Electrical fittings: Bticino; Carpet: LOOM
Interior design
Sergey Bekmukhanbetov, Rustam Minnekhanov
Environmental & MEP engineering
Kvadrat Architects
Civil engineer
Kvadrat Architects
Structural engineer
Kvadrat Architects
Lighting
Kvadrat Architects
Construction
Kvadrat Architects
Supervision
Kvadrat Architects
Visualization
Kvadrat architects
Tools used
Autodesk 3ds Max, Adobe Photoshop, AutoCAD
Typology
Residential › Apartment

