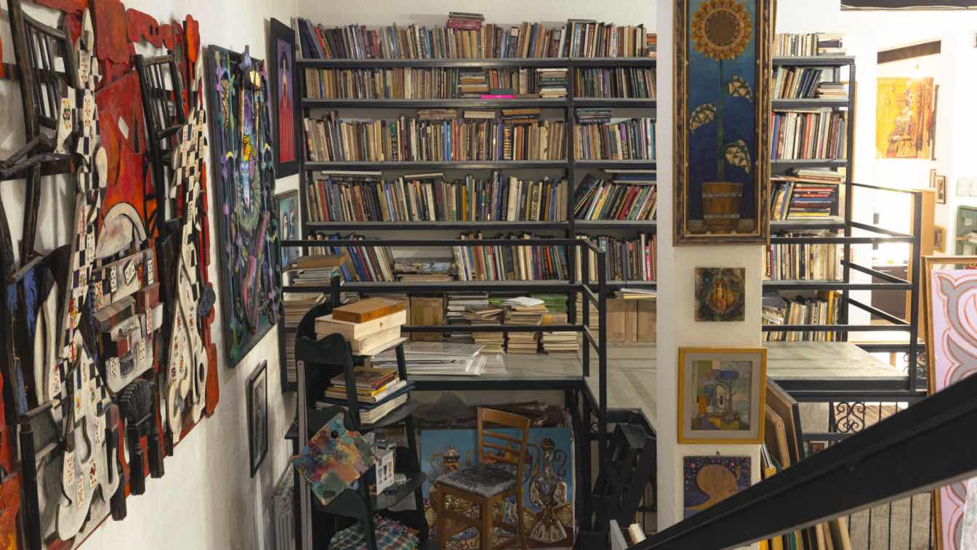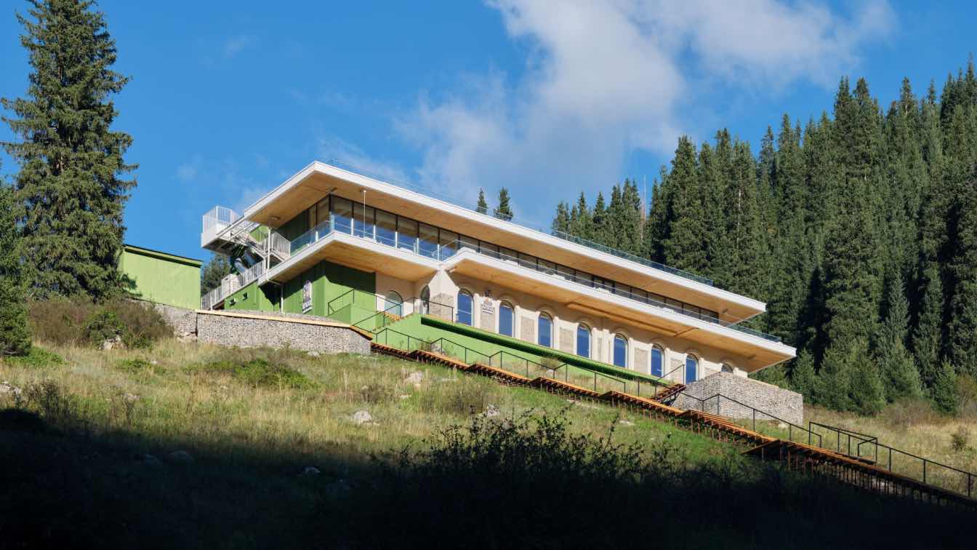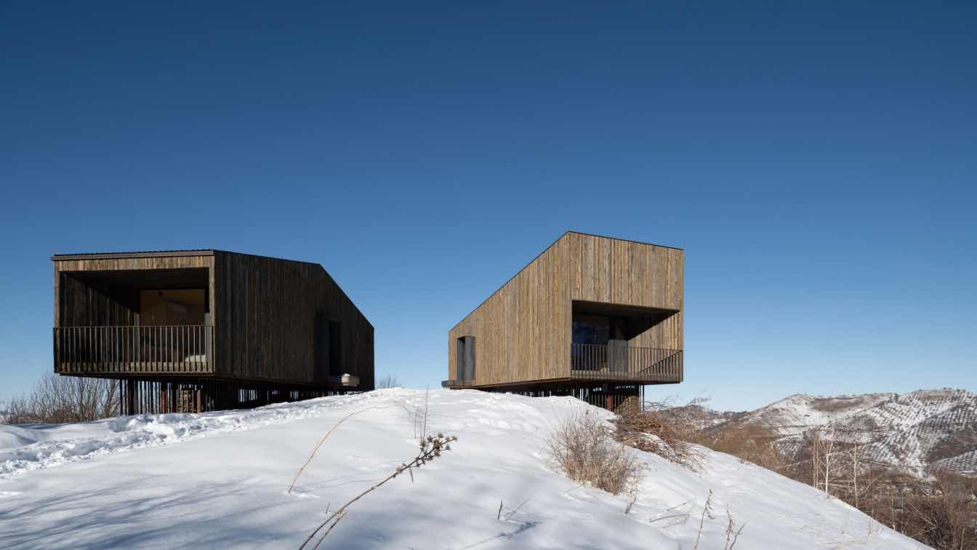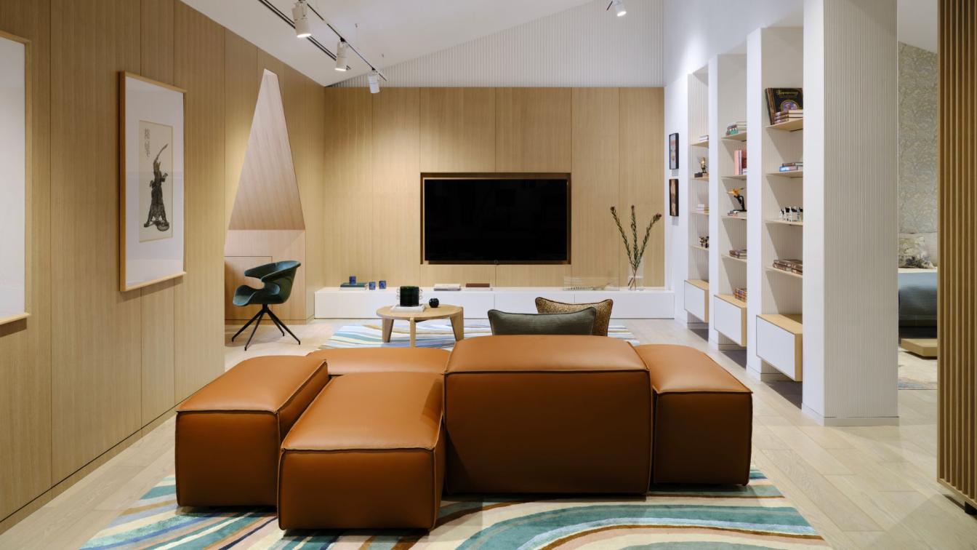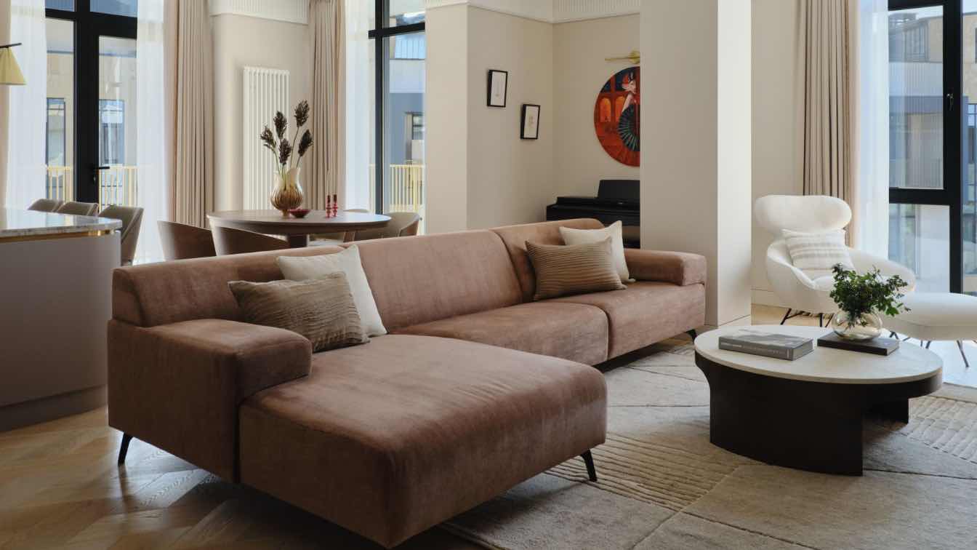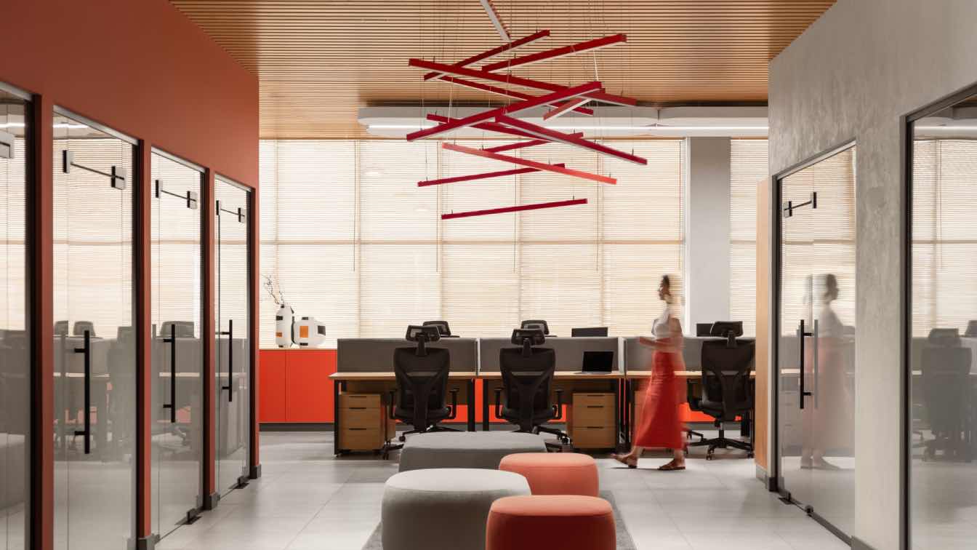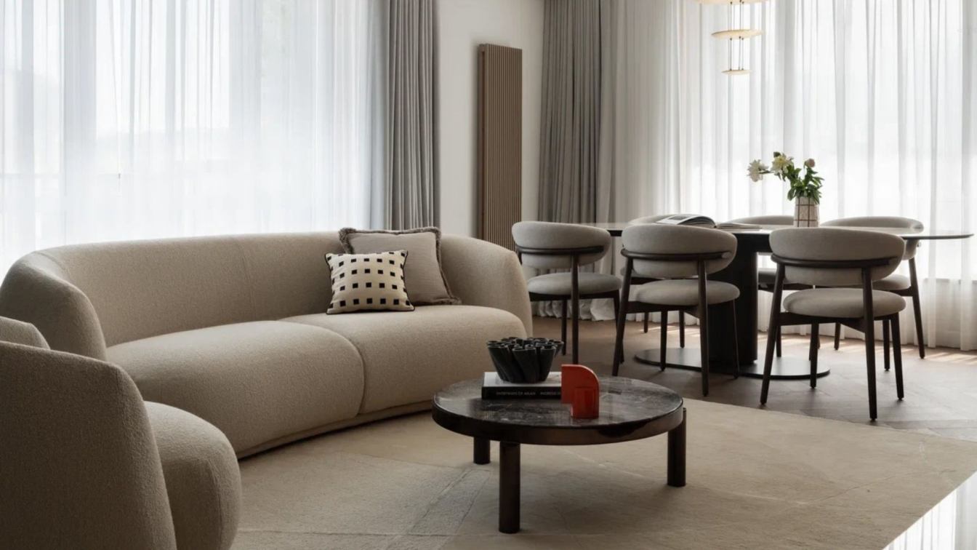This is a place of pure improvisation, in the spirit of Gaudí and Hundertwasser, but infused with a distinctive local Kazakh character. In 2006, the Akanaev family—renowned Kazakh artists—purchased a plot of land and built what they called the “House of Arts.”
Project name
The Home-Studio of Artist Botagoz Akanaeva and Her Family
Architecture firm
Botagoz Akanayeva
Location
Almaty, Kazakhstan
Photography
Mila Lototskaya
Principal architect
Botagoz Akanayeva
Design team
Akanayev family - Amandos Akanaeyev (father); Bube Nelly (mother); Mukhit Dulu (son)
Collaborators
Artistic educational institutions of the cities of Kazakhstan
Interior design
Botagoz and her family members
Civil engineer
Botagoz family
Material
Brick, metal, concrete, ceramics, building paints, wood, etc.
Client
Botagoz Akanaeva and Her Family
Typology
Residential › House
Perched above the emerald waters of Lake Kolsay in Kazakhstan’s Almaty region, Tary is a contemporary café by Sandyq Group, designed by Bekbay Project. Seamlessly integrated into the mountainous landscape, the 1450- square-meter structure was envisioned as a tranquil retreat for travelers.
Project name
A Minimalist Lakeside
Architecture firm
Bekbay Project
Location
Lake Kolsay, Almaty, Kazakhstan
Structural engineer
Bekbay Project
Construction
Bekbay Project
Typology
Hospitality › Café
The cabins are located 1,650 metres above sea level, just outside the Ile Alatau National Park, 25 kilometres south of Almaty, on the northern slope of Trans-Ili Alatau in Kazakhstan.
Project name
AUM cabins amid Mountainscape in Kazakhstan
Architecture firm
Arthur Kariev Architects
Location
Almaty Region, Beskainar Village, Kazakhstan
Design team
Arthur Kariev, Gulnara Mukasheva, Darkhan Amantaev, Baltabek M, Bakhtiyar Sayan, Ulan Medeu
Typology
Residential › House
The clients’ ten-year-old son had outgrown his former room, and the entire attic floor, spanning 95 square meters, was allocated for him. The space was generous, yet the low, straight ceilings created a sense of confinement. Designer Oxana Mazurina proposed dismantling the walls and the gypsum board ceiling, unveiling an unexpected expanse.
Project name
The Reimagined Mansard
Architecture firm
Mazurina Design
Location
Almaty, Kazakhstan
Principal architect
Oxana Mazurina
Design team
Project manager: Elena Nam; Style: Aigerim Akhmetova
Collaborators
Akylbekov Erlan
Interior design
Oxana Mazurina
Environmental & MEP engineering
Lighting
DomusA, Luis Lighting
Material
Furniture supplier: Mebelinterior,carpet suppliers Trend Deco radiator procurement Design Santehnika KZ, gypsum moldings studio Exdeco metalwork Daniil Maryin, carpentry work Luxury Woods KZ, textile solutions Yurta Interiors, flooring supplier Timberstone Parket KZ, Sanitary ware Sole Mio Arredamenti, Hammock Goodnets SU
Visualization
Madi Chanyshev
Tools used
Autodesk 3ds Max
Typology
Residential › Apartment
The project is sited at the apartment complex "GENEVA elite apartments”, in the vibrant city of Almaty, Kazakhstan. This 174м² apartment features a contemporary design harmonizing with its urban surroundings.
Project name
Geneva Apartments
Architecture firm
Levelstudio
Location
Almaty, Kazakhstan
Principal architect
Amanjol Bekzat
Design team
Olya Borodina, Diana Asirbekova
Interior design
Olya Borodina
Environmental & MEP engineering
Material
Wooden Floors, Marble, Brass, Glass, Wooden Veneer
Supervision
Amanjol Bekzat
Tools used
AutoCAD, SketchUp, Revit, Autodesk 3ds Max
Typology
Residential › Apartment
The automotive company ALLUR selected a spacious 1,500 square meter area for its new office. The primary goal was not only to double the number of workstations but also to maintain a sense of openness and comfort for employees.
Project name
A Vibrant Office for the Automotive Company Allur, Almaty by Alena Krasatulina
Architecture firm
Alena Krasatulina
Location
Almaty, Kazakhstan
Photography
Yakunin Roman
Design team
Style by Zhanar Kurmanaliyeva
Interior design
Alena Krasatulina
Typology
Commercial › Office
The club’s site is situated at the end of a cul-de-sac, bordering an undeveloped hillside, which creates a secluded and tranquil atmosphere. Designing a tennis club itself was a unique task — an uncommon project for an architect. However, this project presented its own challenges.
Project name
Private Tennis Club “The Centipede”
Architecture firm
Armadila
Location
Almaty, Kazakhstan
Principal architect
Artem Tsoy, Аleksandr Sochkov, Aleksandra Sakhip-Gareeva
Design team
Artem Tsoy, Аleksandr Sochkov, Aleksandra Sakhip-Gareeva
Collaborators
Sporttech, Qurama Home
Interior design
Aigerim Akhmetova
Material
Large format porcelain stoneware Laminam,panels Fundermax
Typology
Health + Sports, Landscape & Urbanism
: Creating an ideal space for a family that already has a large house, but this time the customers wanted a perfectly thought-out project. This would allow them to use their free time more effectively. Because time is the most precious resource for a working couple with two teenage children.
Project name
Mountain View
Architecture firm
Luxury Living Interior Design Studio
Location
“Metropol” residential complex, Almaty, Kazakhstan
Photography
Evgeniy Razdobarin
Principal architect
Dina Zhanibekova
Design team
Luxury Living Interior Design Studio
Site area
“Metropol” residential complex
Interior design
Luxury Living Interior Design Studio
Environmental & MEP engineering
Typology
Residential › Apartment

