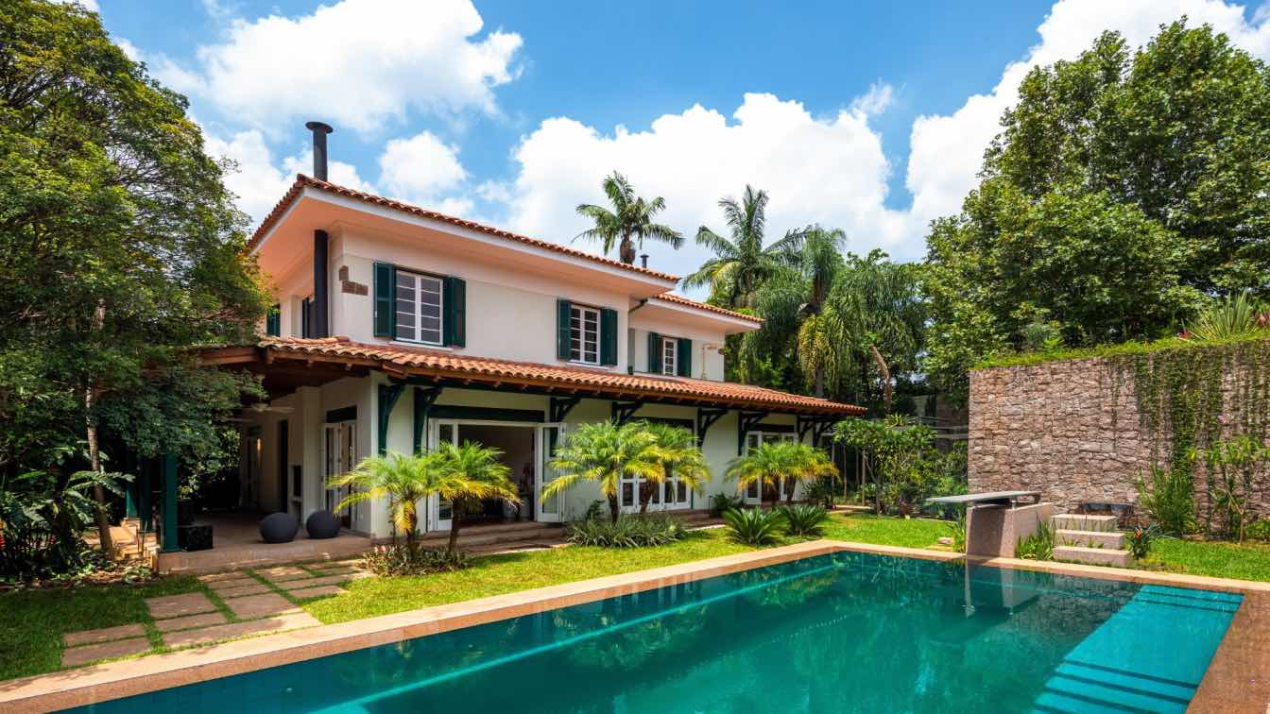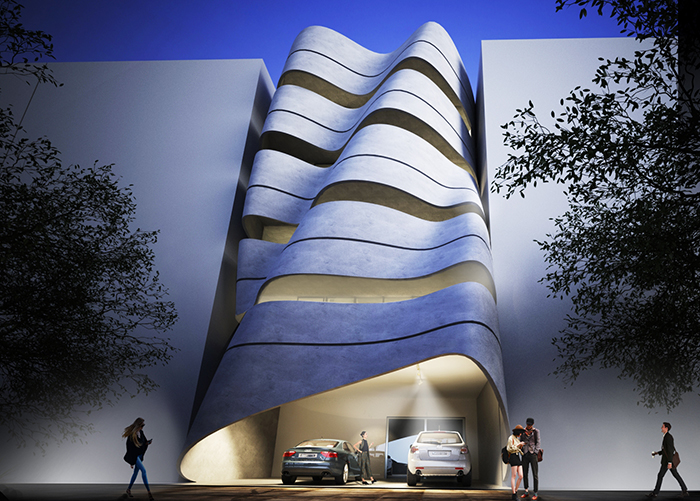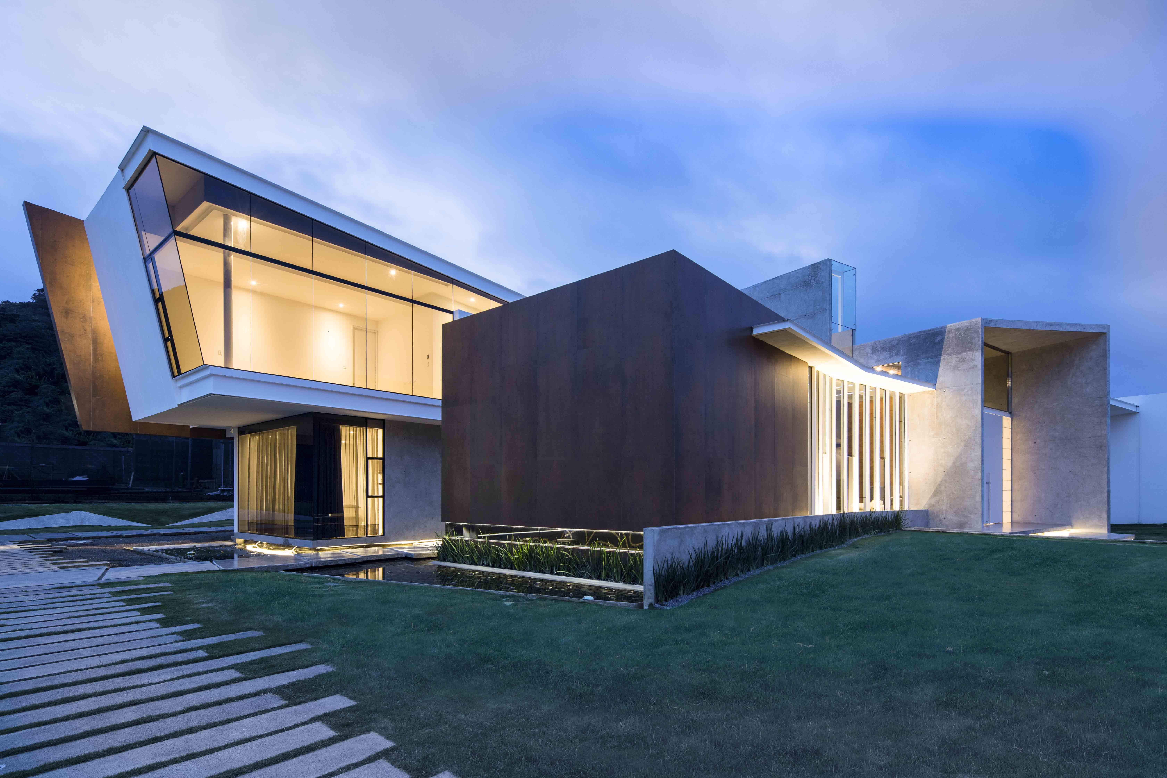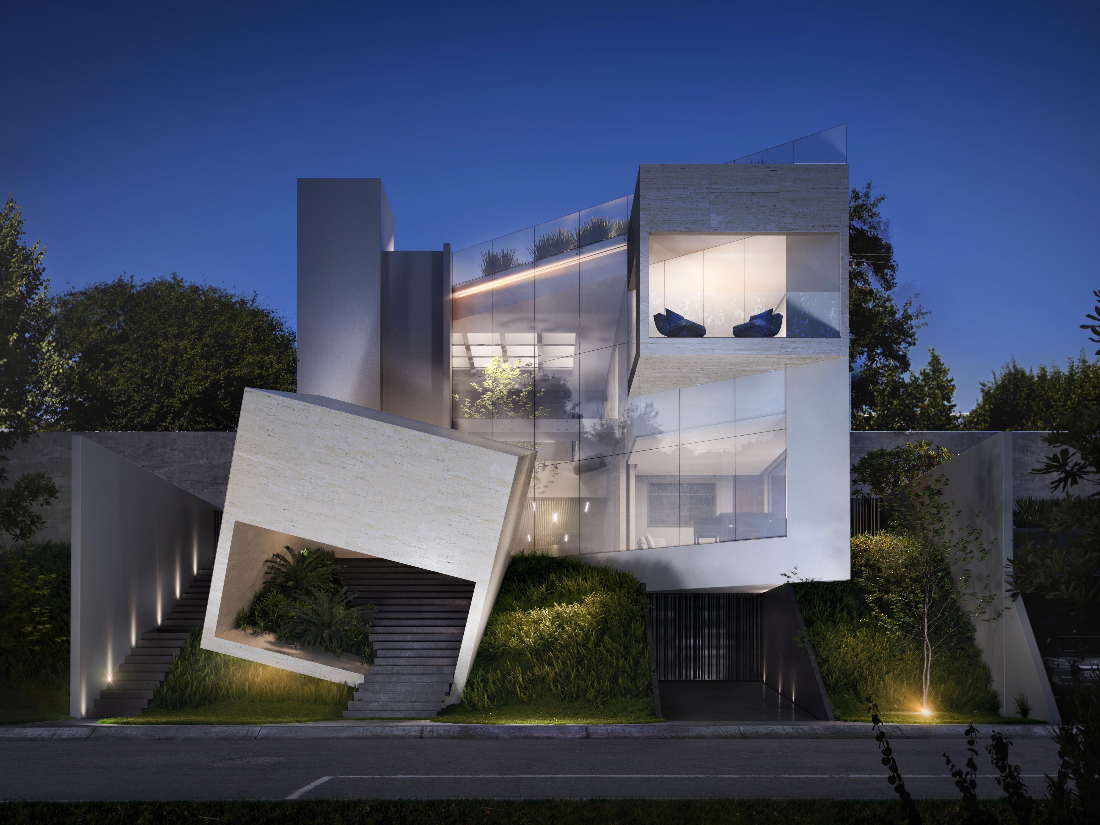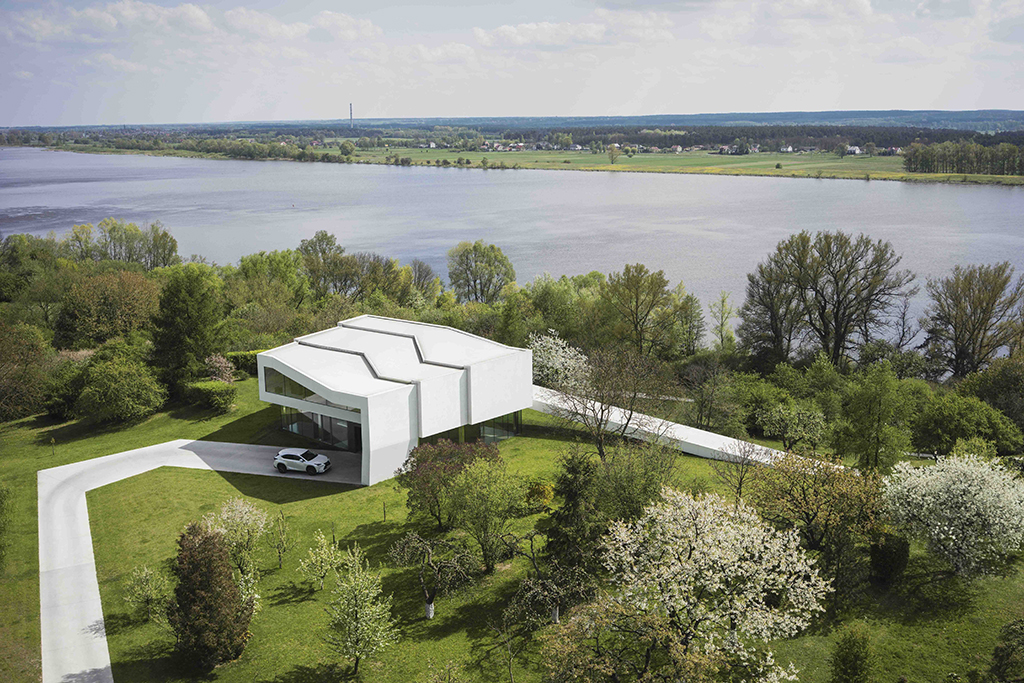In Jardim Europa, a 1930s house was expanded and renovated by Francisco Hue Arquitetura, preserving its original essence while establishing a dialogue with spaces for gathering and contemplation.
Built in 1934, Casa EPR, located in Jardim Europa, São Paulo, holds a long history of family life. It was there that the couple settled with their young daughter, welcomed their youngest child, and where the once- rented house gradually became a permanent home. Years later, the opportunity to purchase the neighboring property arose along with the desire to expand the living areas and transform the house without erasing its original character.
With the new plot came the wish to rethink the home. The brief given to Francisco Hue Arquitetura was exactly that: to look at what already existed and imagine how to expand it without losing its history. The goal was never to erase or redo, but to transform with care, respecting the family's way of life and the atmosphere built over the years. To achieve this, the original house was renovated, preserving its most distinctive features while opening up to the new garden, now featuring a pool, sauna, and additional living areas. The result is a space that expanded naturally, maintaining the residence’s original identity.
On the plot that once housed another residence, a spacious garden was created, featuring a 20-meter- long and 4.5-meter-deep swimming pool designed for the family's dives and gatherings.
At the back of the garden, an annex houses the hammam, a sauna inspired by traditional Turkish baths, featuring skylight openings made with glass lenses brought from Portugal, a relaxation area, and showers that simulate the flow of a small stream. All the technical infrastructure of the house, including pumps and climate control systems, was installed underground alongside the pool, preserving the garden’s visual clarity and quiet atmosphere.

The main house underwent a demanding structural renovation, with reinforcements to the foundation and the preservation of original elements such as the hipped roof, wide concrete eaves, green-framed windows, and pink stone steps. In addition, the metal pergola with a glass roof, which leads to the garden, was designed to integrate lightly with the original construction, avoiding abrupt contrasts. Photo: André Nazareth To shape these outdoor living areas, the landscaping designed by Lúcia Rocha played a key role in integrating the two plots. An existing jabuticaba tree, located near the center of the new garden, helps create a dialogue between the spaces and maintain a natural continuity between past and present. The selection of plant species, the layout of the pathways, and the way greenery is distributed all reinforce the sense of a garden home, making it easy to forget you're in the middle of the city.
Inside, the floor plan was reorganized to enhance circulation, natural light, and cross-ventilation. The layout follows the family’s way of living, with direct connections between spaces. The kitchen runs along one side of the ground floor, integrating seamlessly with the living room and garden. On the upper level, the three suites offer comfort through simplicity.
The guest house includes a home office and service area, while the underground annex discreetly houses the sauna and all technical infrastructure. The use of tiles is also a distinctive feature of the project. The family's emotional connection with Portugal inspired the choice of pieces from Viúva Lamego, applied in different areas of the house. Yellow appears in the kitchen, white in one of the bathrooms, and blue in the hammam. It is the only cladding used in the project, and its subtle repetition brings a sense of unity, lightness, and timeless character to the architecture.
The project for Casa EPR aimed to rediscover the home and adapt it to the family’s contemporary needs. Rather than erasing its history to build something new, the renovation prioritized attentive listening and gentle transformation. What stands today is a house that honors time, memory, and the way its residents live.










































































