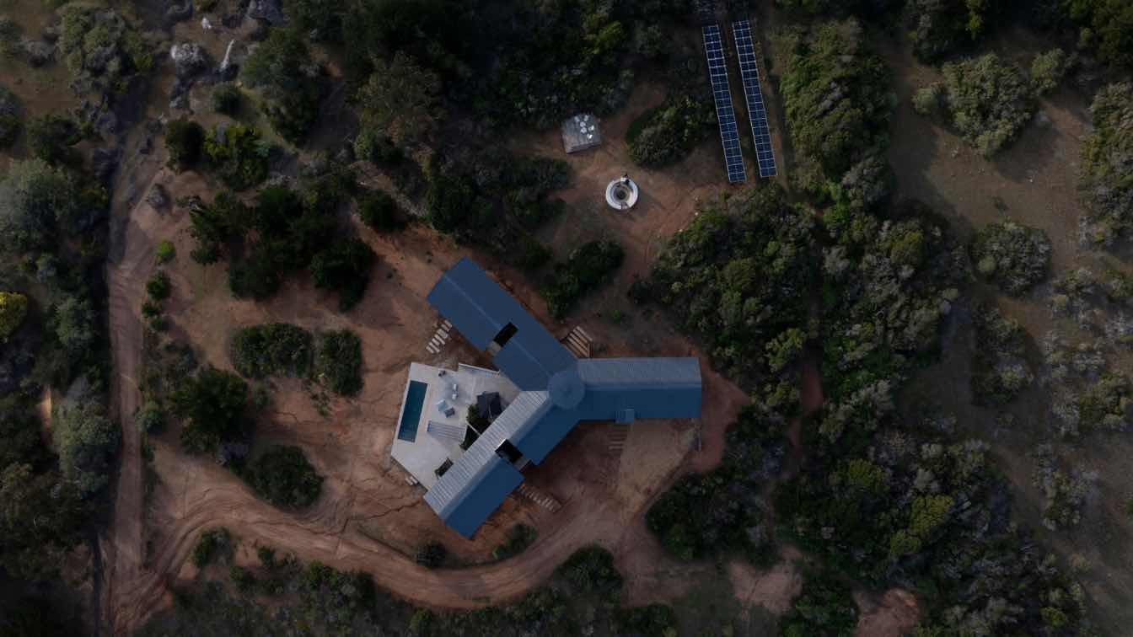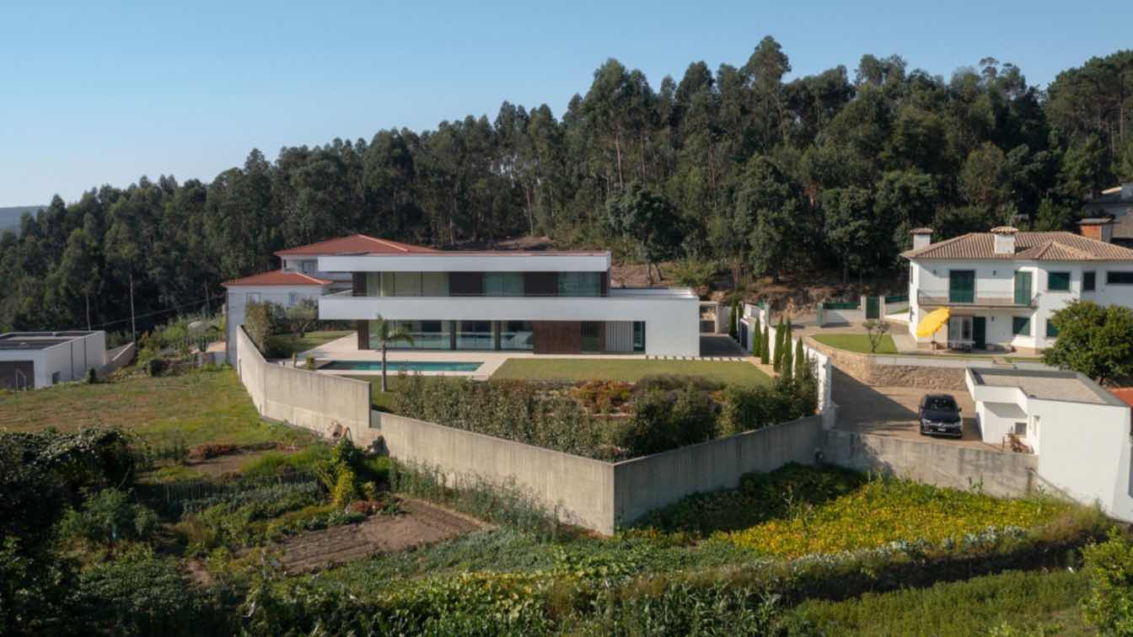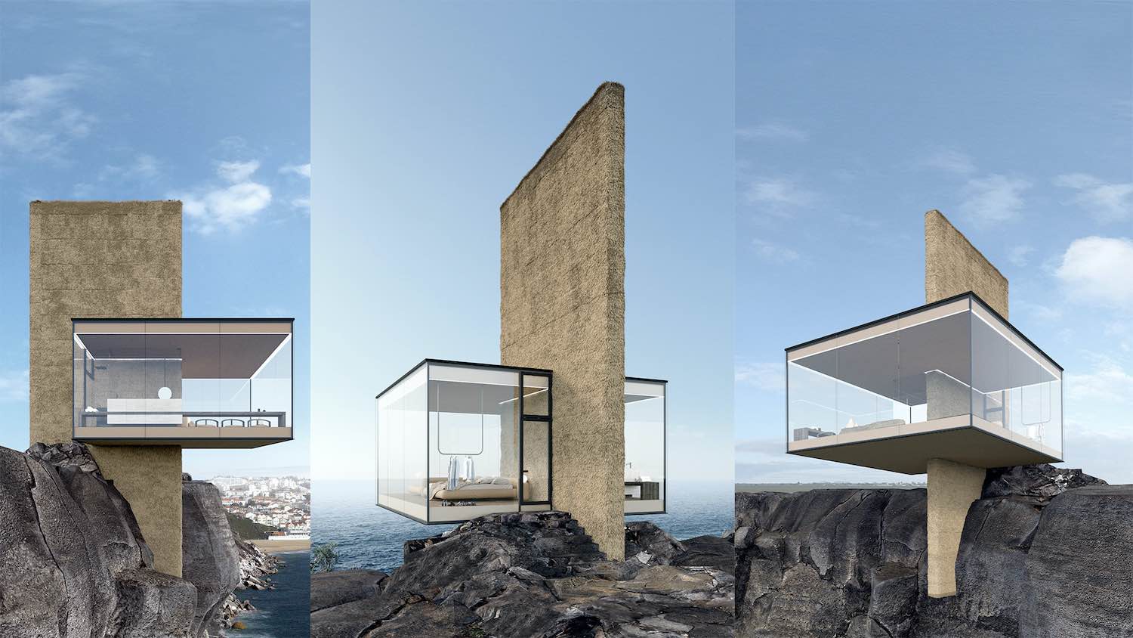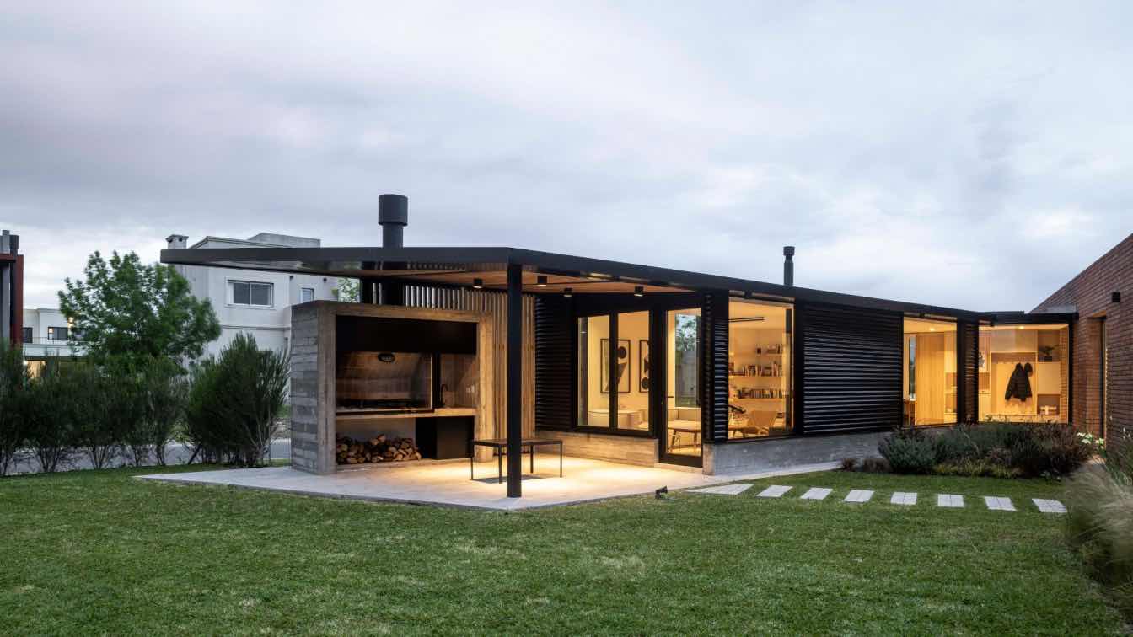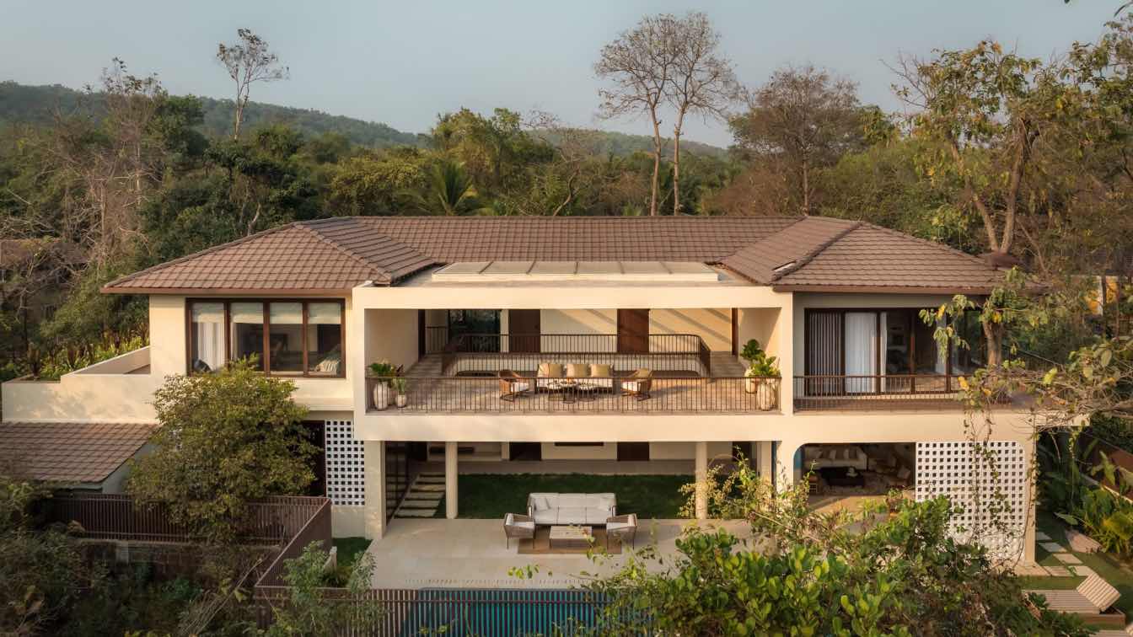Estudio Sie7e + Benjamín Goñi Arquitectos: The site of the house is on a hill in Tunquén, a coastal town just over an hour from Santiago. The client's brief was to design a beach house that could eventually become a permanent residence, but not a conventional house. With that in mind, when we visited the site we found that the best location for the house was at the highest point of the hill—offering the best views, but also the least protection from the wind. In addition, given that the plot is quite large, we felt it appropriate for the house to relate to the entire site in 360 degrees, borrowing the approach of villas and their relationship to the landscape—the idea of being able to look in all directions.
The general concept was to distribute the public program (bedrooms, library, barbecue area, gym) into two wings that would span almost 120 degrees of the view, like two arms creating a protected central terrace. At the intersection of these two arms lies the living room, and forming a third arm—facing the entrance and the hills—is the volume housing the service areas (garage, storage room, battery room, etc.).
Since the house is situated at the highest point—which we made coincide with the entrance—we set that floor level as the base. The volumes facing the sea were conceived as two masses connected by half-levels (up and down), with the central space reaching the greatest height. At the geometric center of the house, we designed a circular skylight that allows for constant indirect lighting and constructively resolves the roof junctions of the three volumes forming the “Y”. Structurally, the house was designed with the fewest possible structural axes, based on a 1.2-meter grid to optimize the use of timber.
On the exterior, we specified heat-treated wood in a dark tone, reducing the maintenance cost—a key factor in maritime environments.
Inside, the house is clad in pinewood with lighter tones, providing contrast. The residential area where the house is located has no electricity, potable water, or sewage system, so a key aspect of the design was to incorporate sustainability strategies. The house generates its own energy through solar panels and has an independent wastewater treatment system.




































