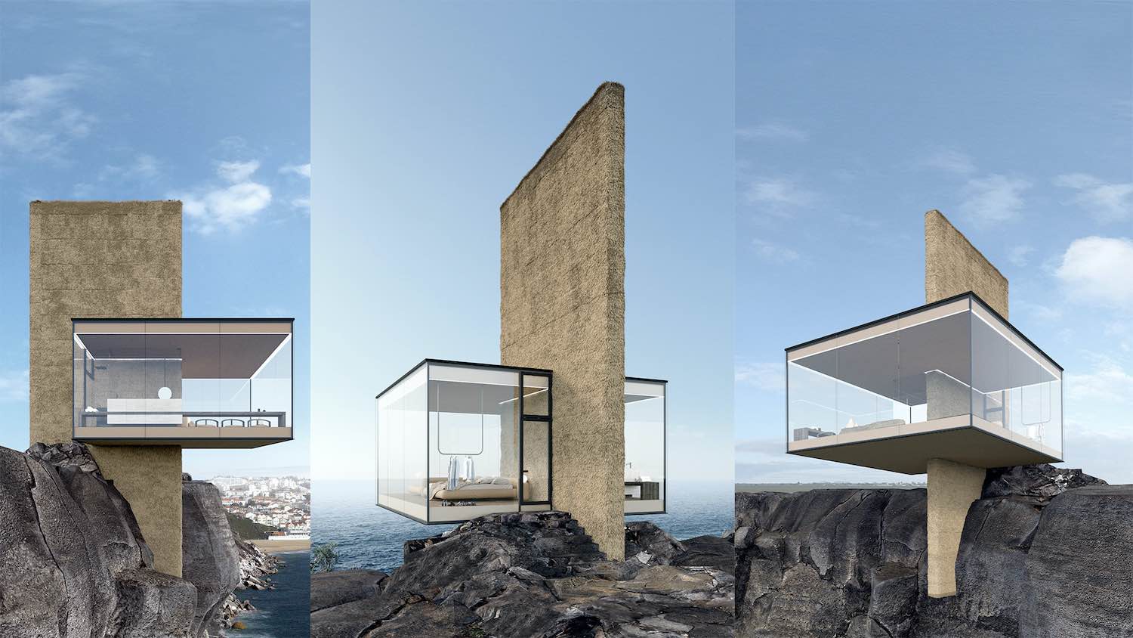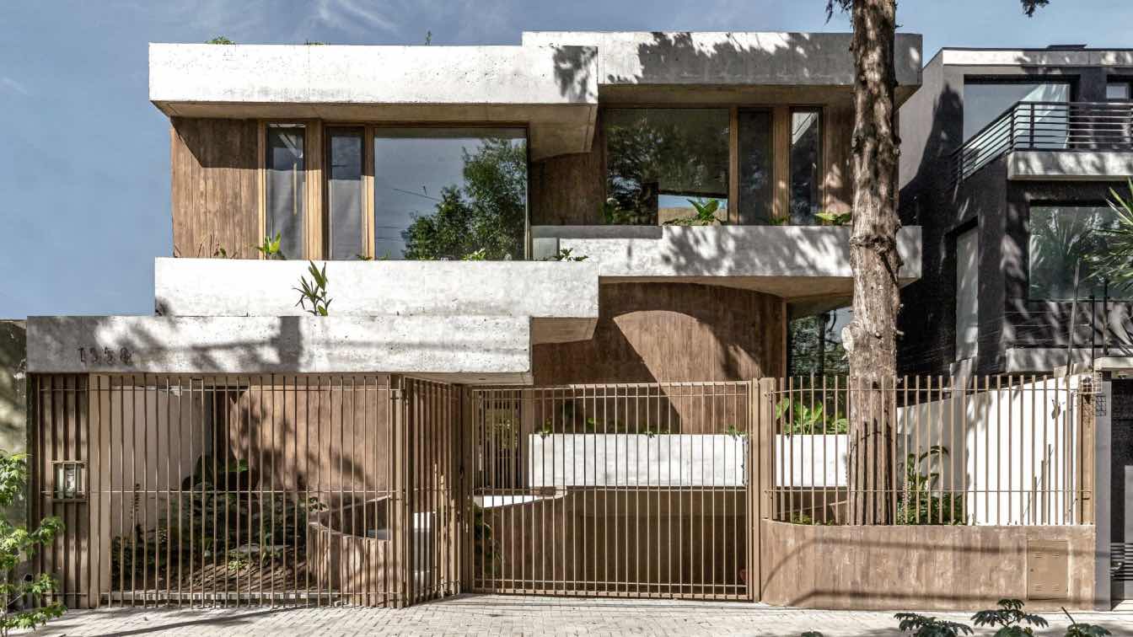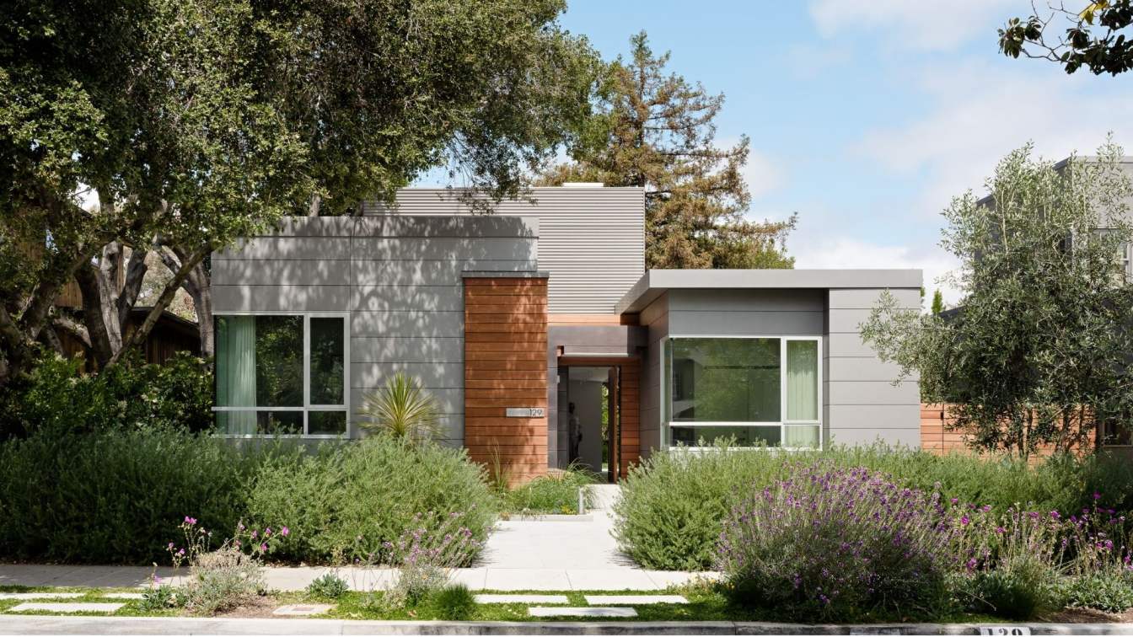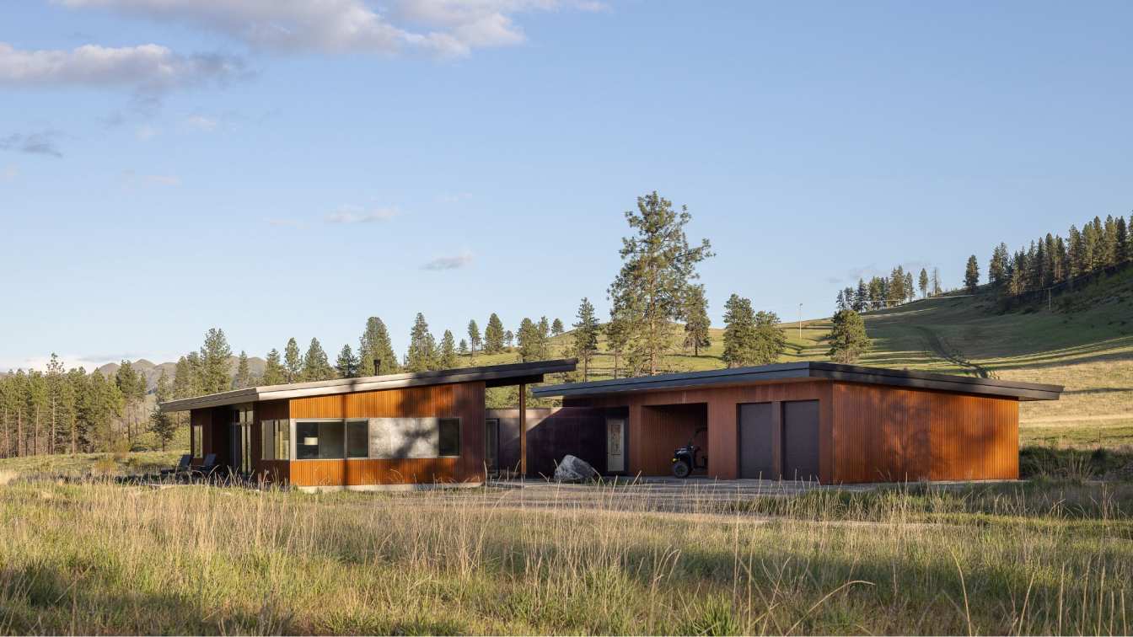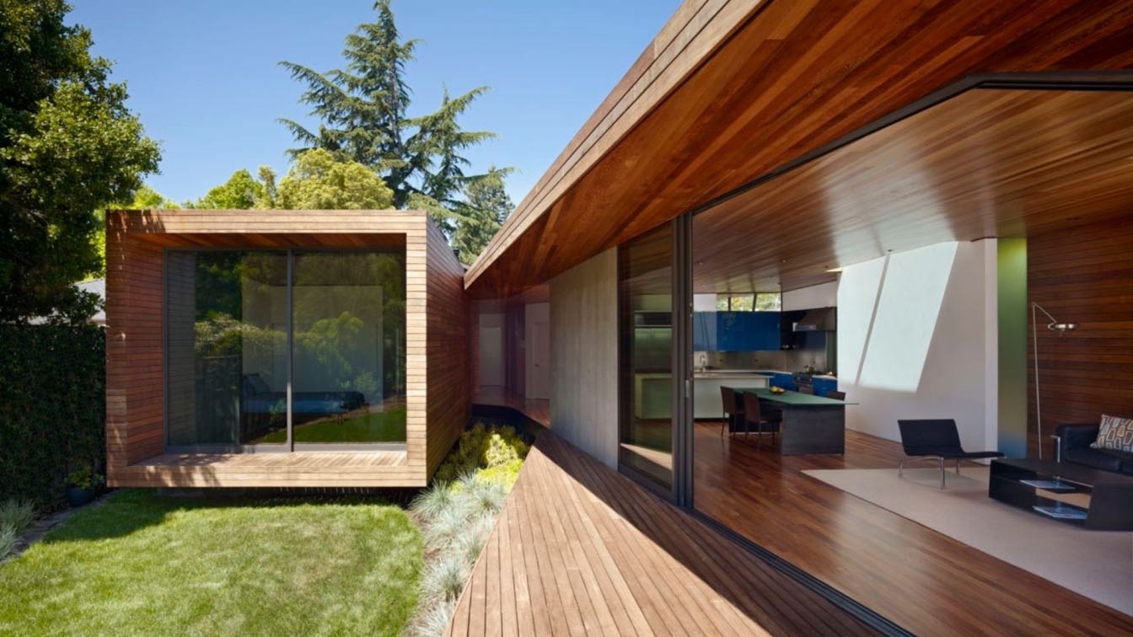Designed by by Kyiv-based architecture & design studio Yakusha Design, A 270-degree glass structure of this cabin is nestled into the rock and stands a bit in front of the cliff, provoking the sense of “impossible architecture”. Just like a lighthouse, it is confronting the sea breeze on everyday basis.
The idea behind this minimalistic cliff cabin is to create a feeling of weightlessness of the architecture overlooking the ocean. A 270-degree glass structure is nestled into the rock and stands a bit in front of the cliff, provoking the sense of “impossible architecture”. However, the building, which is set on the vertical pillar and secured with the foundation made of recycled concrete, is absolutely equilibrated.
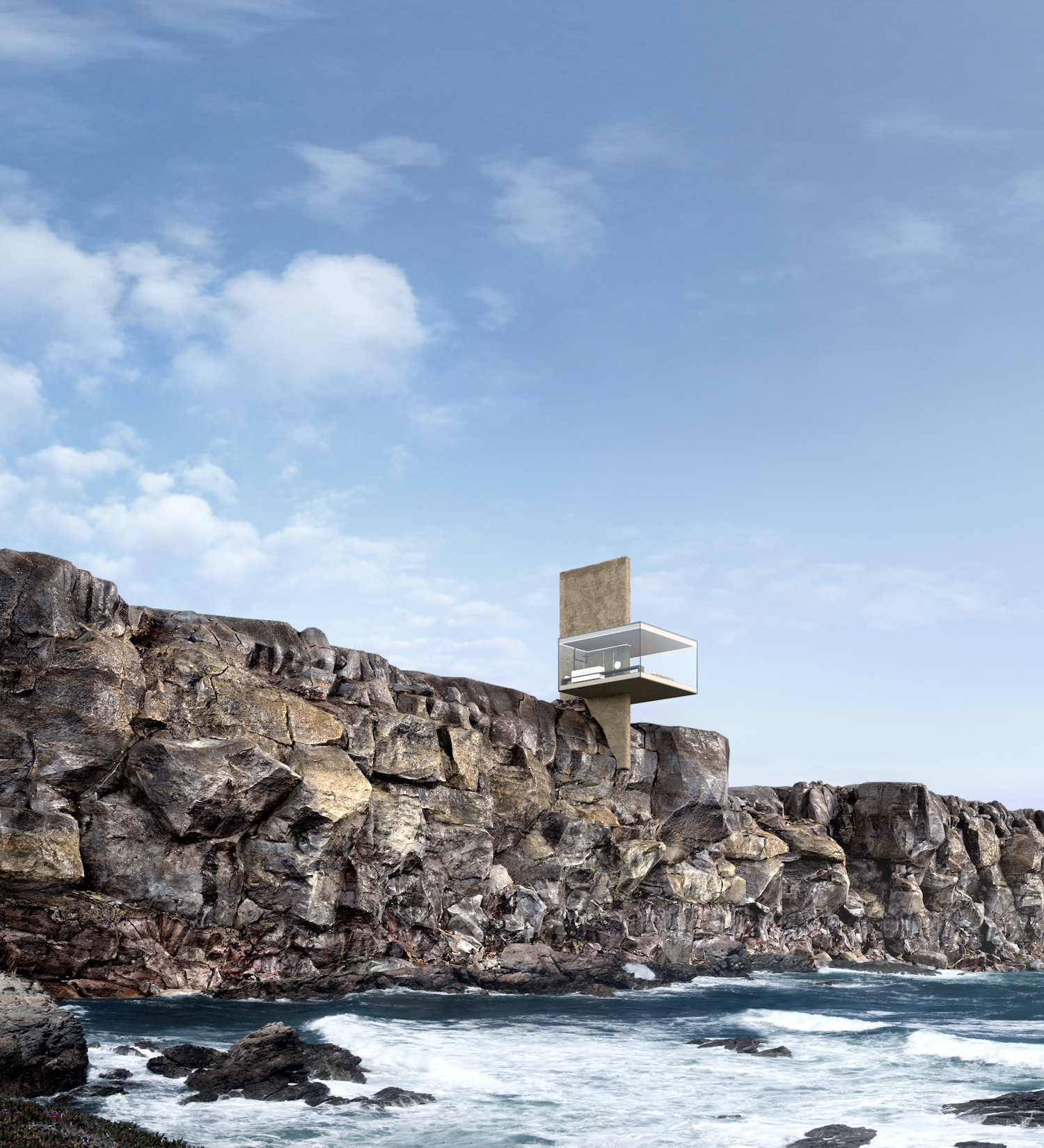 image © Yakusha Design
image © Yakusha Design
The central pillar takes up small internal space and, at the same time, includes most engineering and communications, maximizing the view over Atlantic Ocean. Privacy is achieved by an integrated system of made to measure window blinds around the perimeter.
 image © Yakusha Design
image © Yakusha Design
Minimalist open-concept interior of a 48 square meter cabin includes only an essential furniture. Warm beige theme provides homely vibes and cosiness independently the weather and “mood” of the ocean outside. Functional zones – living room, kitchen, bedroom and bathroom - invisibly flow from one to another.
 image © Yakusha Design
image © Yakusha Design
Stylistically, there is a combination of modern style with geometrical shapes and live primitive design: straight lines, rounded forms of sofas, round lamps, straw panels as surface of the wall, roughly processed logs, ceramic decor, low dining chairs. All the furniture is down to earth avoid overlapping the dramatic view. The bathroom privacy preserved by usage of a special glass with transparency adjustment.
 image © Yakusha Design
image © Yakusha Design
“This project was developed as a holiday home for a surfer, who is no stranger to a confrontation with powerful element of nature – the air. As an archetype of this cabin we took an ancient lighthouse, standing unwaveringly at the very edge of the earth and indicating a safe passage for ships” – Victoria Yakusha, founder Yakusha Design.
 image © Yakusha Design
image © Yakusha Design
ENGINEERING: natural ventilation through opening flaps, water and sewage in the central wall (between the racks) and in the floor for washing, all the equipment is hidden in a niche of the central wall (electrical and wiring closet, boiler), sun protection by built-in external reflexes on string guides (built-in exterior automatic fabric blind with string guiding).
 image © Yakusha Design
image © Yakusha Design
 image © Yakusha Design
image © Yakusha Design
 image © Yakusha Design
image © Yakusha Design
 image © Yakusha Design
image © Yakusha Design
 image © Yakusha Design
image © Yakusha Design
 image © Yakusha Design
image © Yakusha Design
 image © Yakusha Design
image © Yakusha Design
 image © Yakusha Design
image © Yakusha Design
 image © Yakusha Design
image © Yakusha Design
 Elevations
Elevations
About akusha Design:
YD / Yakusha Design is a multidisciplinary live design studio founded by architect and designer Victoria Yakusha in 2006 – Kyiv, Ukraine.
We believe in the authentique and honest design, clean and emotional interiors. We are inspired by our native land, natural imperfections and traditions of craftsmanship. Every project we touch is filled with life. To see, feel, hear, touch and taste design - get ready to let the living spirit into your space.
At Yakusha Design, we create architectural and interior design projects with a broad geography, develop collectible design pieces at FAINA's collection. We give birth to a number of socio-cultural projects: starting with the design expedition “Earth inspires” and lecture hall Ya Vsesvit and continue with a podcast featuring folkloric tales and the making of a documentary about endangering crafts.
All our projects are combined with one dream - to make Ukrainian design recognizable and understandable all over the world. Yakusha Design is an ambassador of modern Ukrainian design, which reveals the soul and creativity of our people.
Project name: Air House
Architecture firm: Yakusha Design
Principal architect: Victoria Yakusha
Tools used: Autodesk 3ds Max, Corona Renderer, Adobe Photoshop
Location: Atlantic ocean cost, Portugal
Design year: 2020
Area: 48 m²
Visualization: Sergy Chornousov
Status: Unrealised proposals

