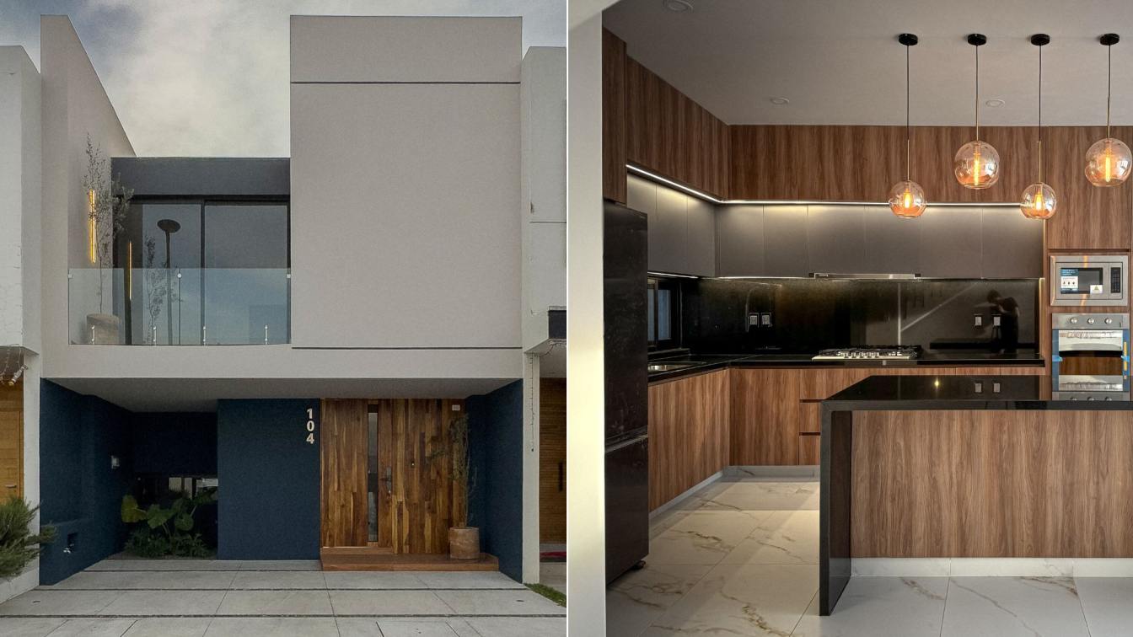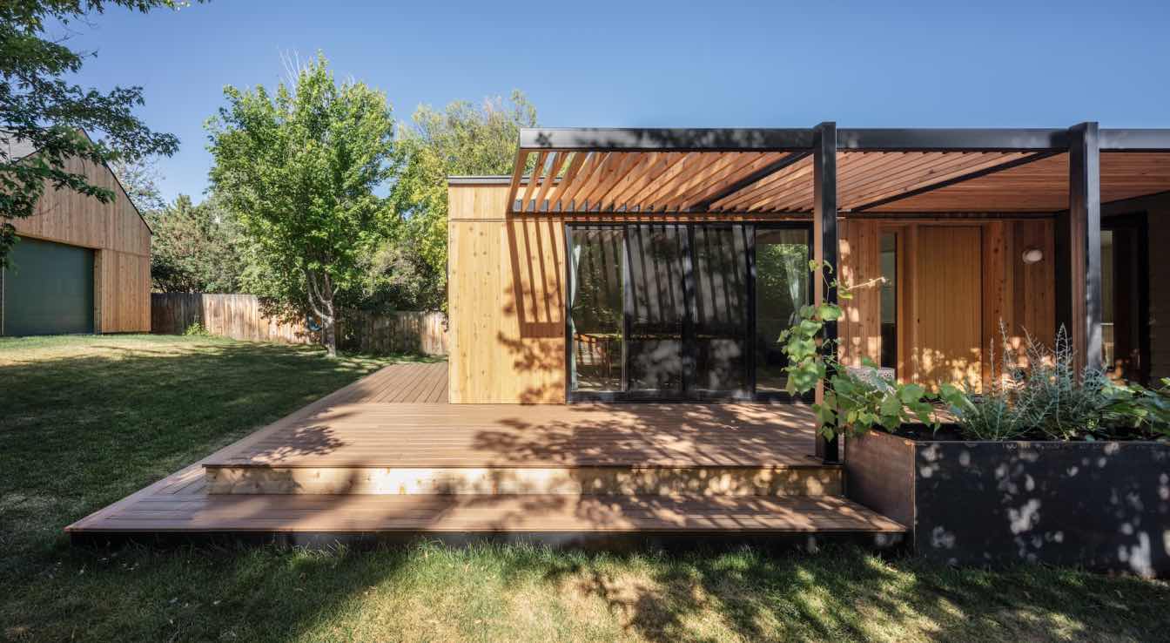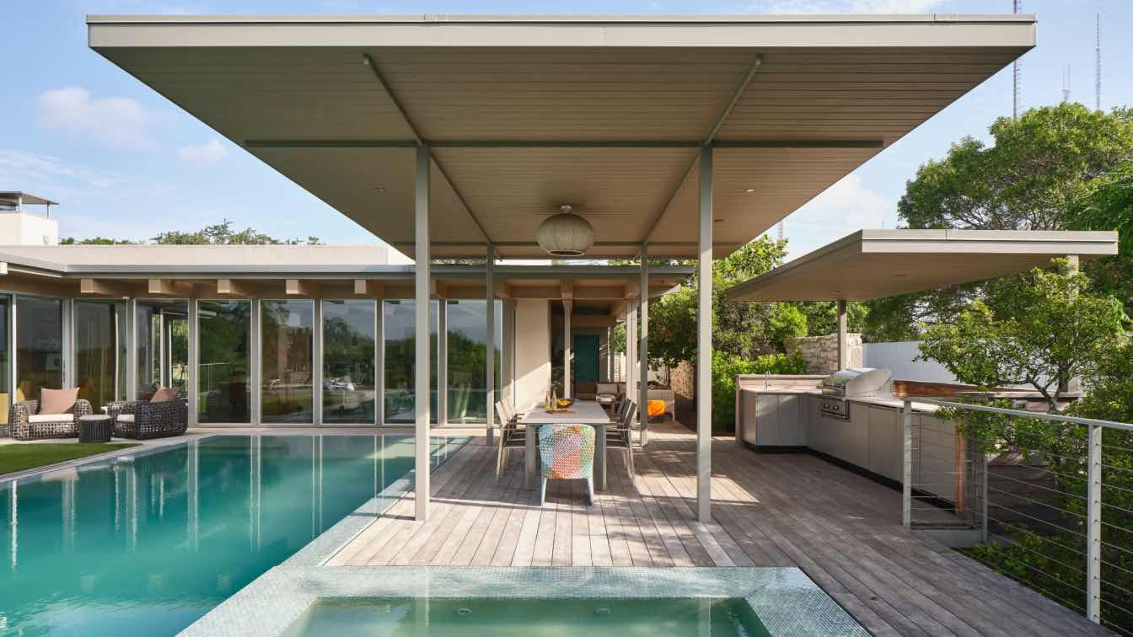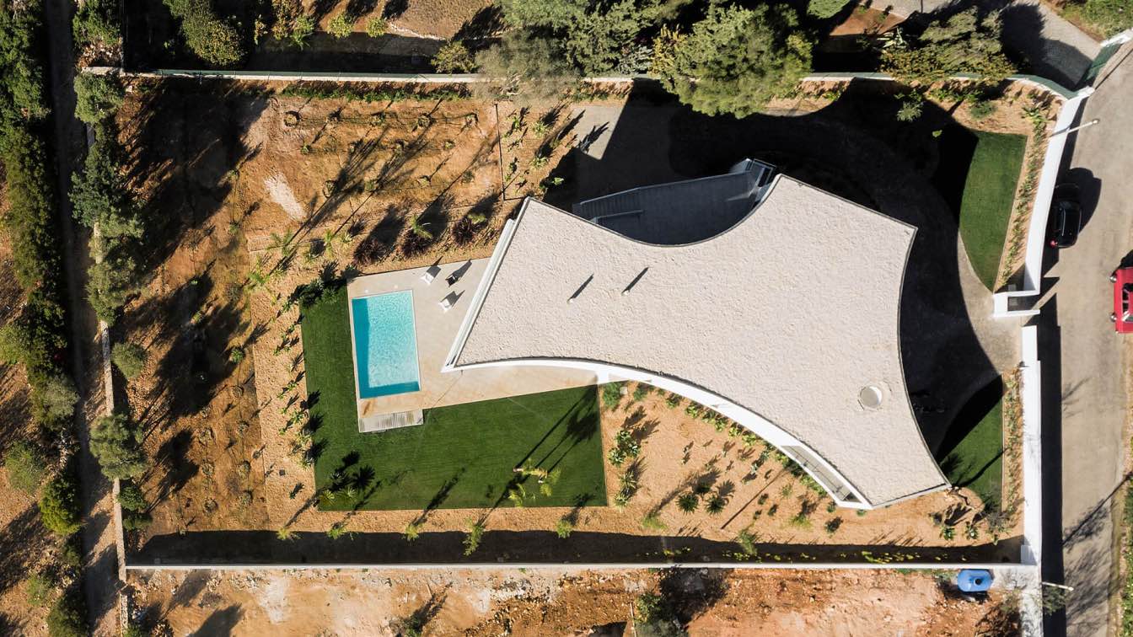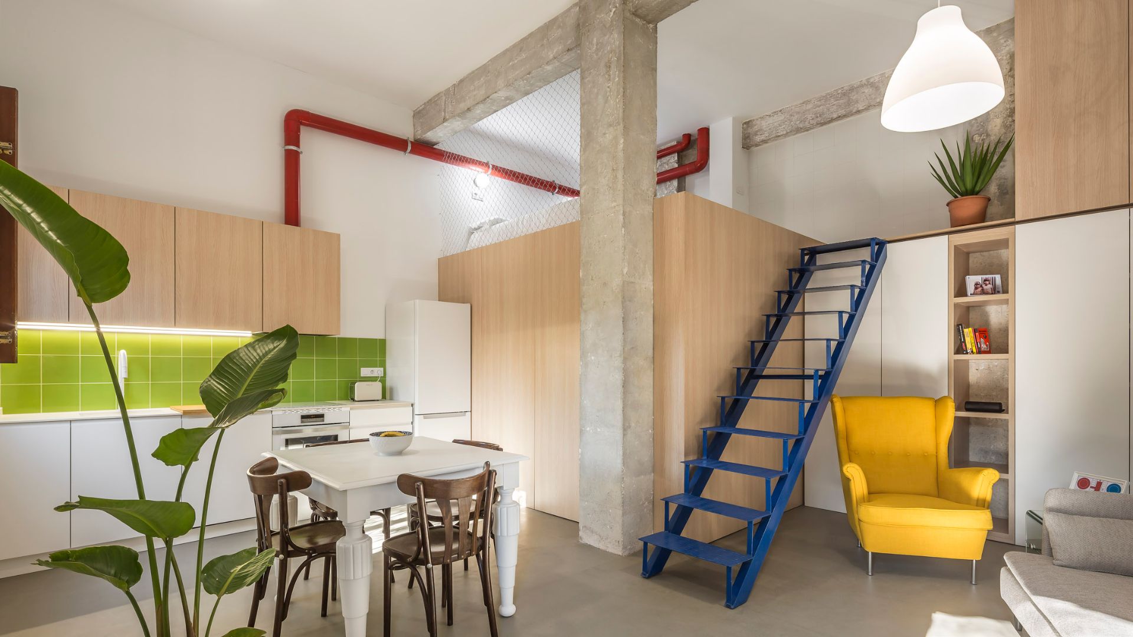Kisarq Constructora: The house was strategically designed to fit a reduced plot of land, maximizing functionality and making the most of every available space. The two-story layout is tailored to meet the specific needs of the users, ensuring comfort and efficiency in space usage.
The ground floor is characterized by its open design, allowing for a flexible and fluid layout that promotes social interaction and seamless circulation between different areas. The space is harmoniously connected to a rear garden, creating an outdoor area for relaxation and leisure. This garden serves as a private green space, perfect for enjoying nature while remaining close to the home.
The design aims to optimize every square meter of the plot, combining functionality and aesthetics to create a home that meets modern demands without sacrificing comfort. The house offers the perfect balance between interior space and the exterior environment, providing users with an ideal setting for both socializing and relaxation.


